4511 Hanover Drive, Crystal Lake, IL 60012
Local realty services provided by:Better Homes and Gardens Real Estate Connections
4511 Hanover Drive,Crystal Lake, IL 60012
$657,000
- 5 Beds
- 3 Baths
- 2,546 sq. ft.
- Single family
- Active
Listed by:shamar brossard
Office:compass
MLS#:12464214
Source:MLSNI
Price summary
- Price:$657,000
- Price per sq. ft.:$258.05
About this home
Welcome to a one-of-a-kind property that seamlessly blends timeless craftsmanship with modern comforts-complete with a remarkable 8-car heated garage and workshop. Inside, every detail reflects quality and character: custom stained-glass windows, extended 2nd story ceiling heights, a trey-ceiling entry, and a natural river rock fireplace-meticulously hand-selected and hand-laid with care. The thoughtful layout includes a first-floor primary suite with deck access, featuring a luxurious en suite bath enhanced by Italian marble, a jetted tub, and a rainfall shower head. A versatile 5th bedroom than can serve as a home office or den. The kitchen opens directly to a walkout patio, perfect for effortless indoor-outdoor dining and entertaining. Upstairs, you will find three spacious bedrooms and two full baths-including one bedroom with its own private bath, ideal as an in-law suite or a private retreat for an older child living at home, or it could be enjoyed as a play room or family room. Outdoor living is just as inviting, with a full-length deck, shielded by mature landscaping, where sightings of deer and wild turkeys remind you this is not just a house-it's a retreat. Car enthusiasts, hobbyists, or small business owners will by captivated by the detached 8-car garage and workshop. Spanning 1,450 sf with a lofted 2nd story, this fully insulated steel-trussed structure is heated (gas), plumbed (water), and wired with separate electric service, coax, and Cat-5. The reinforced concrete floor (4.5") is built for heavy use, and the 10,000 lb vehicle lift (negotiable) makes it an ideal space for auto restoration, storage, or a studio. Additional highlights include a vented skylight, updated LED lighting, shingled roof, external utility hookups for a future pool, and separate metering for convenience. Recent updates add even more peace of mind: brand new roof and gutters (2025), new chimney (2023), whole-house generator (2022), HVAC (2020), and tankless water heater (2017). This is more than a home-it's a lifestyle property. Here, architectural charm and lasting craftsmanship are paired with peaceful views of wildlife and the serenity of a natural retreat. And for the true enthusiast, the crown jewel awaits: a world-class garage and workshop just steps away, offering the space, versatility, and capability to match your passion.
Contact an agent
Home facts
- Year built:1988
- Listing ID #:12464214
- Added:38 day(s) ago
- Updated:October 25, 2025 at 10:54 AM
Rooms and interior
- Bedrooms:5
- Total bathrooms:3
- Full bathrooms:3
- Living area:2,546 sq. ft.
Heating and cooling
- Cooling:Central Air
- Heating:Natural Gas
Structure and exterior
- Year built:1988
- Building area:2,546 sq. ft.
- Lot area:0.53 Acres
Finances and disclosures
- Price:$657,000
- Price per sq. ft.:$258.05
- Tax amount:$8,881 (2024)
New listings near 4511 Hanover Drive
- New
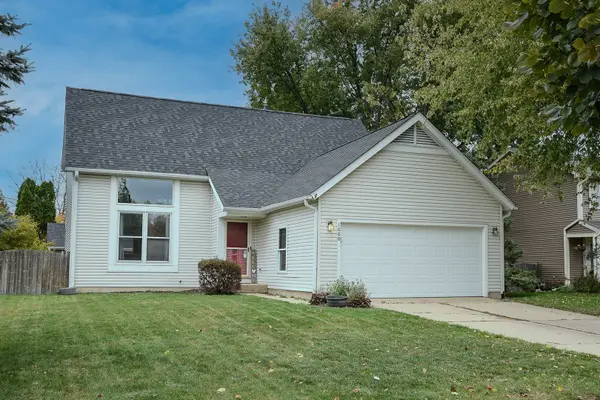 $379,900Active3 beds 2 baths1,983 sq. ft.
$379,900Active3 beds 2 baths1,983 sq. ft.1000 Sandalwood Lane, Crystal Lake, IL 60014
MLS# 12503179Listed by: BROKEROCITY - New
 $300,000Active3 beds 3 baths1,320 sq. ft.
$300,000Active3 beds 3 baths1,320 sq. ft.407 Keith Avenue, Crystal Lake, IL 60014
MLS# 12501735Listed by: KELLER WILLIAMS SUCCESS REALTY - Open Sat, 11am to 1pm
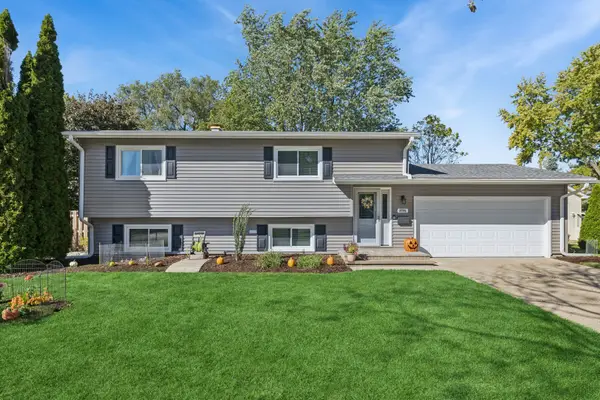 $346,000Pending3 beds 2 baths1,784 sq. ft.
$346,000Pending3 beds 2 baths1,784 sq. ft.896 Canterbury Drive, Crystal Lake, IL 60014
MLS# 12499064Listed by: BAIRD & WARNER - New
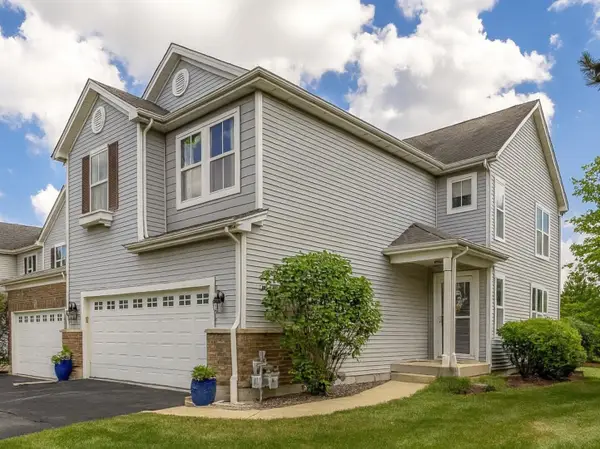 $325,000Active2 beds 3 baths1,971 sq. ft.
$325,000Active2 beds 3 baths1,971 sq. ft.1549 Brompton Lane, Crystal Lake, IL 60014
MLS# 12503024Listed by: COLDWELL BANKER REAL ESTATE GROUP - Open Sun, 10am to 12pmNew
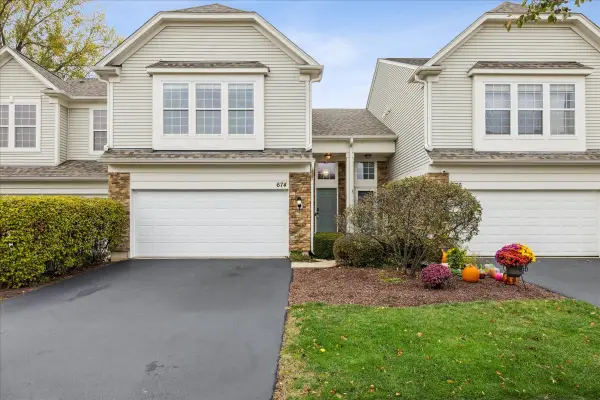 $285,000Active3 beds 3 baths1,521 sq. ft.
$285,000Active3 beds 3 baths1,521 sq. ft.674 Pointe Drive, Crystal Lake, IL 60014
MLS# 12394110Listed by: BERKSHIRE HATHAWAY HOMESERVICES STARCK REAL ESTATE - New
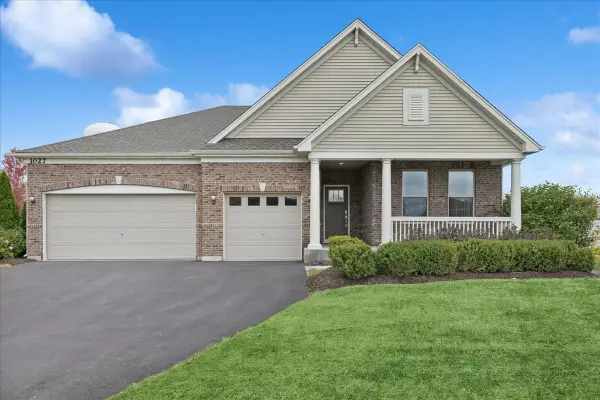 $599,000Active3 beds 3 baths2,365 sq. ft.
$599,000Active3 beds 3 baths2,365 sq. ft.1027 Mayhaw Drive, Crystal Lake, IL 60012
MLS# 12468375Listed by: BAIRD & WARNER - New
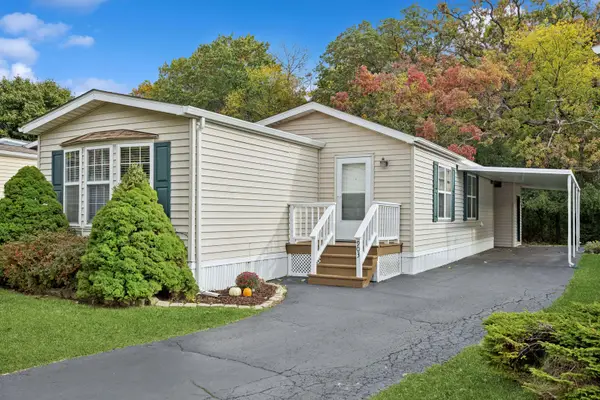 $84,900Active2 beds 2 baths
$84,900Active2 beds 2 baths903 Crookedstick Court, Crystal Lake, IL 60014
MLS# 12499254Listed by: BAIRD & WARNER - Open Sat, 1 to 3pmNew
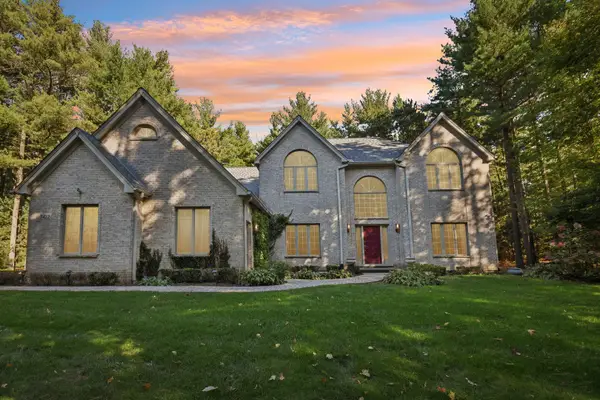 $679,900Active4 beds 3 baths3,770 sq. ft.
$679,900Active4 beds 3 baths3,770 sq. ft.5412 Gerry Lane, Crystal Lake, IL 60014
MLS# 12501071Listed by: COMPASS - New
 $399,999Active4 beds 3 baths2,419 sq. ft.
$399,999Active4 beds 3 baths2,419 sq. ft.1201 Boxwood Drive, Crystal Lake, IL 60014
MLS# 12495255Listed by: BERKSHIRE HATHAWAY HOMESERVICES CHICAGO - New
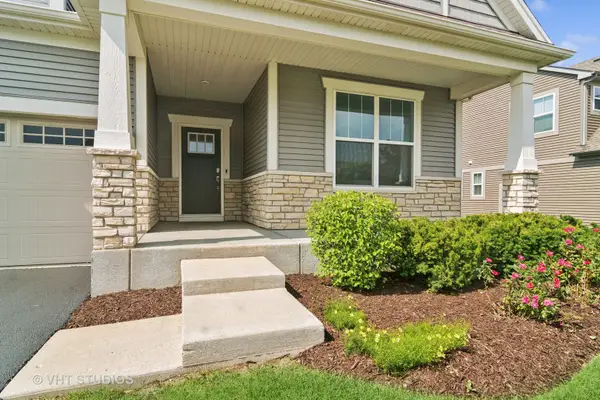 $629,000Active3 beds 3 baths4,670 sq. ft.
$629,000Active3 beds 3 baths4,670 sq. ft.1140 River Birch Boulevard, Crystal Lake, IL 60012
MLS# 12500728Listed by: @PROPERTIES CHRISTIE'S INTERNATIONAL REAL ESTATE
