462 Kelly Lane, Crystal Lake, IL 60012
Local realty services provided by:Better Homes and Gardens Real Estate Star Homes
462 Kelly Lane,Crystal Lake, IL 60012
$469,900
- 4 Beds
- 3 Baths
- 2,772 sq. ft.
- Single family
- Pending
Listed by:kim keefe
Office:compass
MLS#:12469850
Source:MLSNI
Price summary
- Price:$469,900
- Price per sq. ft.:$169.52
- Monthly HOA dues:$20.83
About this home
THIS home is the PERFECT location for dual career households, so convenient to Cary, McHenry & Crystal Lake amenities, and just 7 min to the Pingree Road METRA Station. AND, if you work from home, this 1st floor Den is easily closed off from any household noise! Surrounded by Fawn & Flora, this home allows for SERENE views both from all sides - the visual break from screens and the grounding effect of nature out every window. NEW HARDWOOD Flooring throughout this home, even UPSTAIRS! SCREENED Room off the Eating Area is a favorite room for dining, chillaxing and well, any activity. Fresh paint on the 1st floor and you will LOVE the size of the Walk-IN Pantry! Primary Suite features a VAULTED ceiling, Hardwood Flooring and 2 Walk-In Closets. EnSuite Bath has His/Her Sinks, Soaker Tub and Separate Shower. Finished lower level for added living space is flexible and great bonus space. UPDATES include 2021 Roof, 2023 Exterior Paint, 2011 HVAC, 2024 Hot Water Heater. HEATED garage, Radon Mitigation system in place. Just a hop, skip to Crystal Lake's Recreation Area, parks, water, shopping and fabulous dining! Sellers LOVE the proximity to Rt 31, without "hearing" the noise of Rt 31! LOW Association fee, LOW maintenance and the Sellers particularly like having a small lawn to manage! Take a breath here and imagine the colors changing all around you!
Contact an agent
Home facts
- Year built:1998
- Listing ID #:12469850
- Added:38 day(s) ago
- Updated:October 25, 2025 at 08:29 AM
Rooms and interior
- Bedrooms:4
- Total bathrooms:3
- Full bathrooms:2
- Half bathrooms:1
- Living area:2,772 sq. ft.
Heating and cooling
- Cooling:Central Air
- Heating:Forced Air, Natural Gas
Structure and exterior
- Roof:Asphalt
- Year built:1998
- Building area:2,772 sq. ft.
- Lot area:0.18 Acres
Schools
- High school:Prairie Ridge High School
- Middle school:Prairie Grove Junior High School
- Elementary school:Prairie Grove Elementary School
Utilities
- Water:Public
- Sewer:Public Sewer
Finances and disclosures
- Price:$469,900
- Price per sq. ft.:$169.52
- Tax amount:$10,646 (2023)
New listings near 462 Kelly Lane
- New
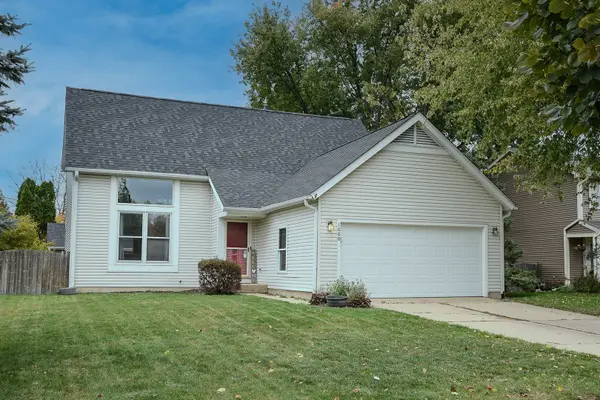 $379,900Active3 beds 2 baths1,983 sq. ft.
$379,900Active3 beds 2 baths1,983 sq. ft.1000 Sandalwood Lane, Crystal Lake, IL 60014
MLS# 12503179Listed by: BROKEROCITY - New
 $300,000Active3 beds 3 baths1,320 sq. ft.
$300,000Active3 beds 3 baths1,320 sq. ft.407 Keith Avenue, Crystal Lake, IL 60014
MLS# 12501735Listed by: KELLER WILLIAMS SUCCESS REALTY - Open Sat, 11am to 1pm
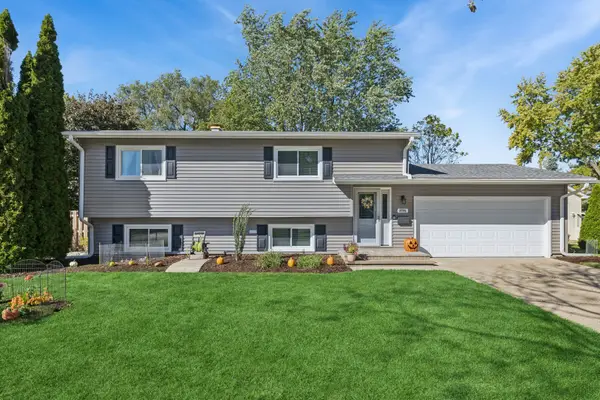 $346,000Pending3 beds 2 baths1,784 sq. ft.
$346,000Pending3 beds 2 baths1,784 sq. ft.896 Canterbury Drive, Crystal Lake, IL 60014
MLS# 12499064Listed by: BAIRD & WARNER - New
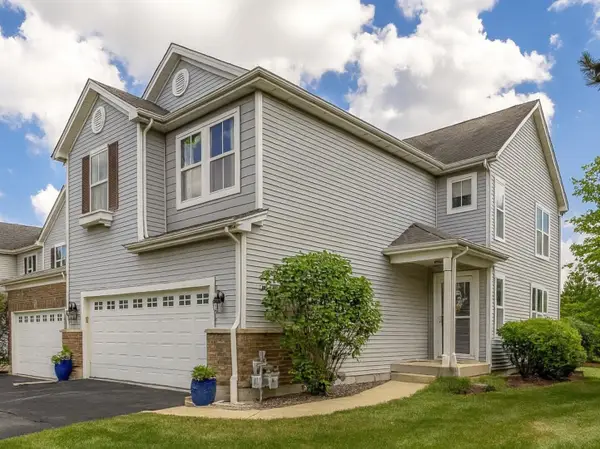 $325,000Active2 beds 3 baths1,971 sq. ft.
$325,000Active2 beds 3 baths1,971 sq. ft.1549 Brompton Lane, Crystal Lake, IL 60014
MLS# 12503024Listed by: COLDWELL BANKER REAL ESTATE GROUP - Open Sun, 10am to 12pmNew
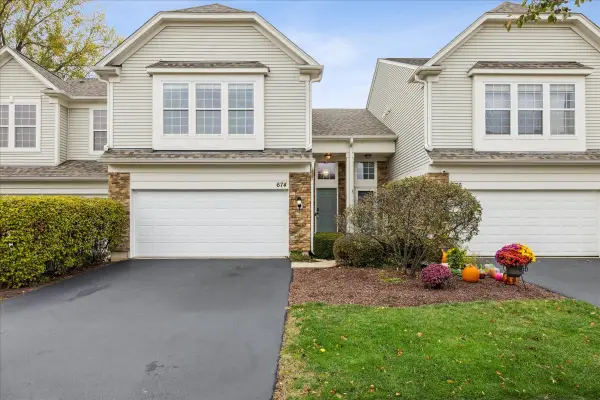 $285,000Active3 beds 3 baths1,521 sq. ft.
$285,000Active3 beds 3 baths1,521 sq. ft.674 Pointe Drive, Crystal Lake, IL 60014
MLS# 12394110Listed by: BERKSHIRE HATHAWAY HOMESERVICES STARCK REAL ESTATE - New
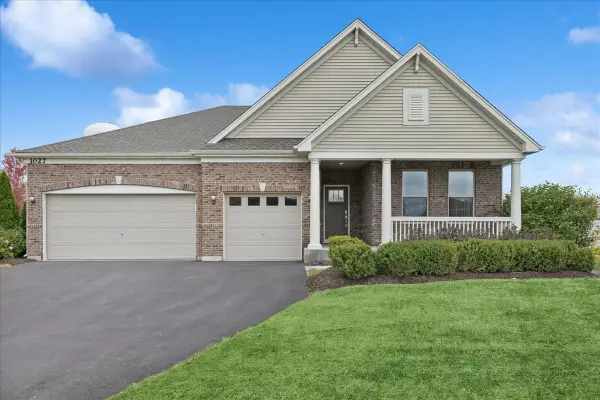 $599,000Active3 beds 3 baths2,365 sq. ft.
$599,000Active3 beds 3 baths2,365 sq. ft.1027 Mayhaw Drive, Crystal Lake, IL 60012
MLS# 12468375Listed by: BAIRD & WARNER - New
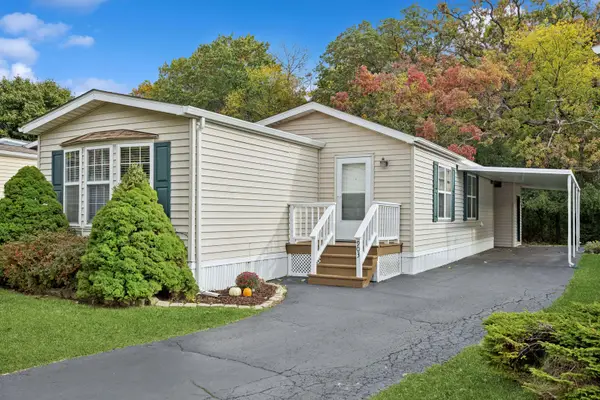 $84,900Active2 beds 2 baths
$84,900Active2 beds 2 baths903 Crookedstick Court, Crystal Lake, IL 60014
MLS# 12499254Listed by: BAIRD & WARNER - Open Sat, 1 to 3pmNew
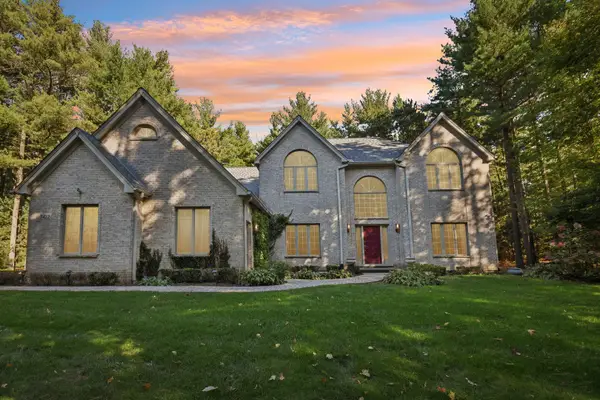 $679,900Active4 beds 3 baths3,770 sq. ft.
$679,900Active4 beds 3 baths3,770 sq. ft.5412 Gerry Lane, Crystal Lake, IL 60014
MLS# 12501071Listed by: COMPASS - New
 $399,999Active4 beds 3 baths2,419 sq. ft.
$399,999Active4 beds 3 baths2,419 sq. ft.1201 Boxwood Drive, Crystal Lake, IL 60014
MLS# 12495255Listed by: BERKSHIRE HATHAWAY HOMESERVICES CHICAGO - New
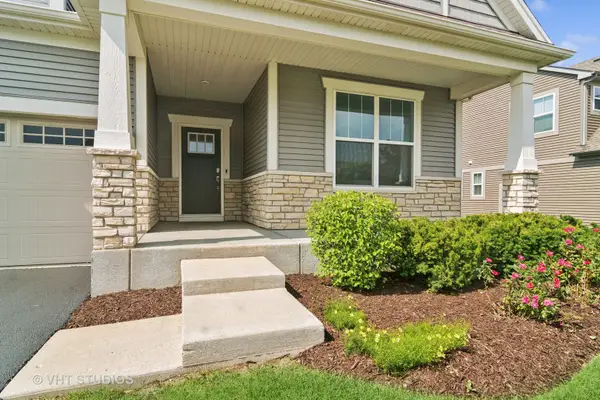 $629,000Active3 beds 3 baths4,670 sq. ft.
$629,000Active3 beds 3 baths4,670 sq. ft.1140 River Birch Boulevard, Crystal Lake, IL 60012
MLS# 12500728Listed by: @PROPERTIES CHRISTIE'S INTERNATIONAL REAL ESTATE
