4706 Wyoming Way, Crystal Lake, IL 60012
Local realty services provided by:Better Homes and Gardens Real Estate Connections
4706 Wyoming Way,Crystal Lake, IL 60012
$425,000
- 3 Beds
- 3 Baths
- 3,056 sq. ft.
- Single family
- Pending
Listed by:wayne gurowsky
Office:coldwell banker
MLS#:12494022
Source:MLSNI
Price summary
- Price:$425,000
- Price per sq. ft.:$139.07
About this home
Great opportunity to own a concrete construction 3000 sq ft one level home on a beautiful park-like 1.26 acre lot in the College Hill subdivision. Because of the construction, the home is energy efficient, sound resistant, requires minimal upkeep, and is resistant to fires. New tear-off roof. The inside features a flexible open floorplan, 3 bedrooms, 2.5 baths including a main bedroom bath, a vaulted ceiling, fabulous archways, large living room, a floor to ceiling double-sided fireplace, a very bright 23x21 sun/family room with windows on 3 sides and 4 skylights above. This wonderful property is perfect for entertaining and the spacious front & back yards feature plenty of space for kids to play. Blue Spruce screens the property on the west, and lilac & other bushes screen northwest. Other mature trees include black walnut & various fruit trees. There is a 2.5 car attached garage & a 2nd one car garage on the side of the property. The area includes access to Route 31, grocery stores, Metra (2 stops), downtown shops & restaurants, a new hospital, a private airport, both summer & winter sports, and The Fox River. Please schedule your visit today. You will not be disappointed!
Contact an agent
Home facts
- Year built:1979
- Listing ID #:12494022
- Added:4 day(s) ago
- Updated:October 18, 2025 at 10:28 AM
Rooms and interior
- Bedrooms:3
- Total bathrooms:3
- Full bathrooms:2
- Half bathrooms:1
- Living area:3,056 sq. ft.
Heating and cooling
- Cooling:Central Air, Zoned
- Heating:Forced Air, Natural Gas
Structure and exterior
- Year built:1979
- Building area:3,056 sq. ft.
Schools
- High school:Prairie Ridge High School
- Middle school:Prairie Grove Junior High School
- Elementary school:Prairie Grove Elementary School
Finances and disclosures
- Price:$425,000
- Price per sq. ft.:$139.07
- Tax amount:$9,460 (2024)
New listings near 4706 Wyoming Way
- New
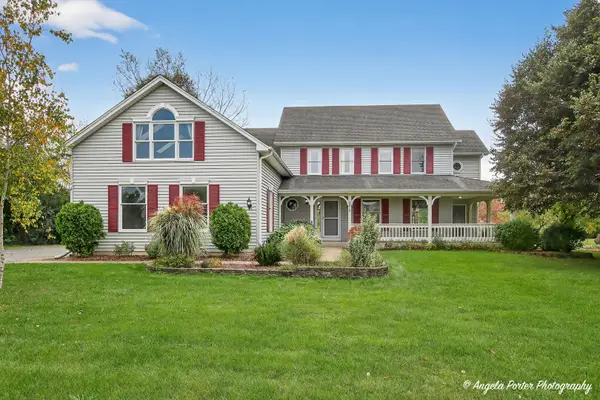 $575,000Active4 beds 3 baths3,148 sq. ft.
$575,000Active4 beds 3 baths3,148 sq. ft.2215 Crystal Circle, Crystal Lake, IL 60012
MLS# 12486289Listed by: CENTURY 21 INTEGRA - New
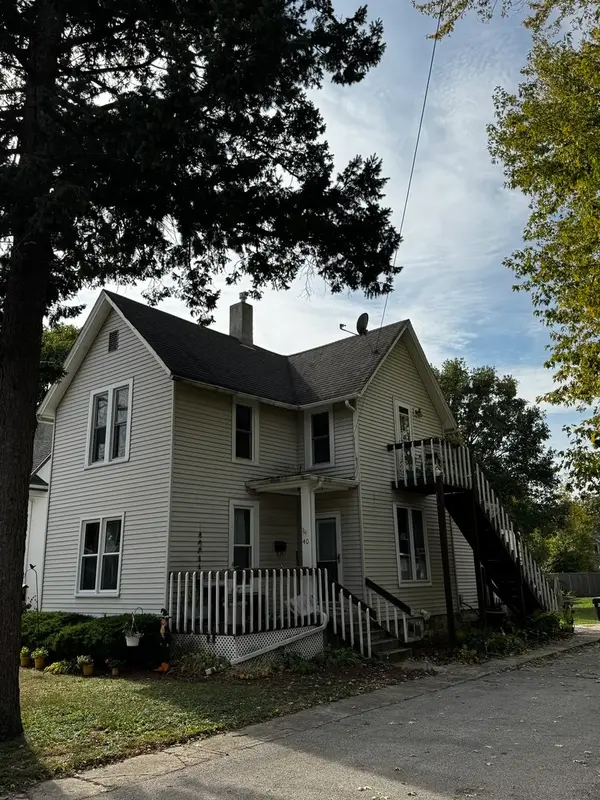 $340,000Active4 beds 2 baths
$340,000Active4 beds 2 baths40 S Walkup Avenue, Crystal Lake, IL 60014
MLS# 12498748Listed by: KELLER WILLIAMS INSPIRE - New
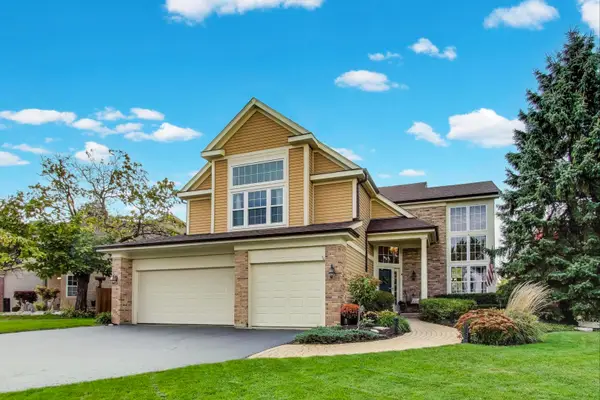 $499,000Active5 beds 4 baths4,250 sq. ft.
$499,000Active5 beds 4 baths4,250 sq. ft.1823 Somerfield Lane, Crystal Lake, IL 60014
MLS# 12490709Listed by: @PROPERTIES CHRISTIE'S INTERNATIONAL REAL ESTATE - New
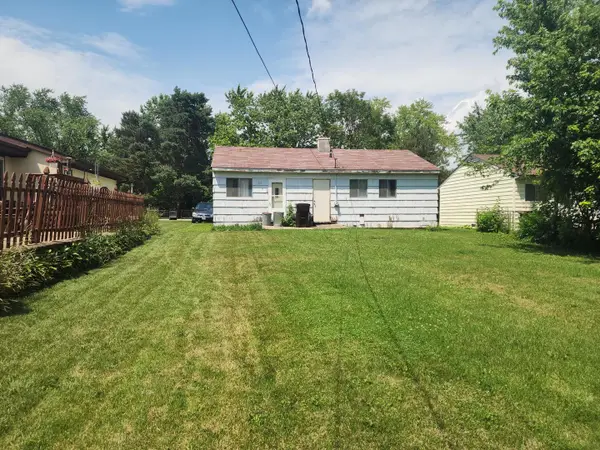 $160,000Active3 beds 1 baths888 sq. ft.
$160,000Active3 beds 1 baths888 sq. ft.1393 Mulberry Lane, Crystal Lake, IL 60014
MLS# 12466778Listed by: BERKSHIRE HATHAWAY HOMESERVICES CHICAGO - Open Sun, 11am to 1pmNew
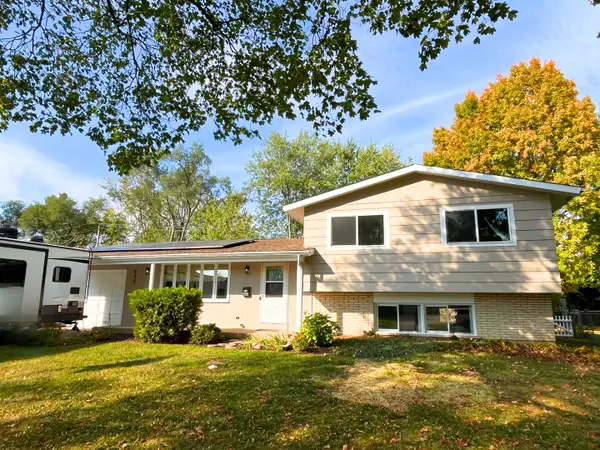 $345,000Active4 beds 2 baths1,702 sq. ft.
$345,000Active4 beds 2 baths1,702 sq. ft.698 Sussex Lane, Crystal Lake, IL 60014
MLS# 12495713Listed by: RE/MAX PLAZA - New
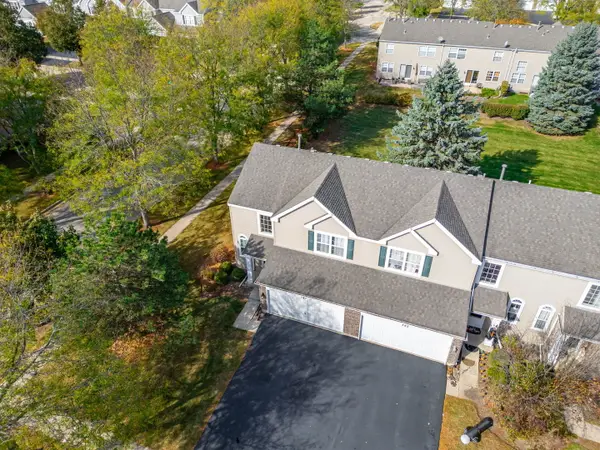 $269,000Active2 beds 2 baths1,308 sq. ft.
$269,000Active2 beds 2 baths1,308 sq. ft.797 Silk Oak Lane #797, Crystal Lake, IL 60014
MLS# 12494067Listed by: FATHOM REALTY IL LLC - Open Sat, 10am to 12pmNew
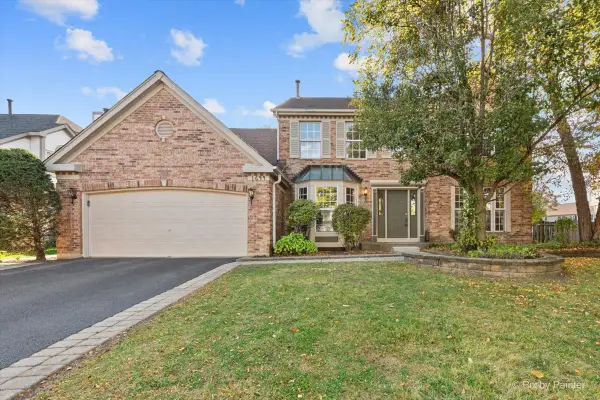 $425,000Active4 beds 3 baths3,222 sq. ft.
$425,000Active4 beds 3 baths3,222 sq. ft.1644 Brigham Lane, Crystal Lake, IL 60014
MLS# 12446656Listed by: KELLER WILLIAMS THRIVE - Open Sun, 1 to 3pmNew
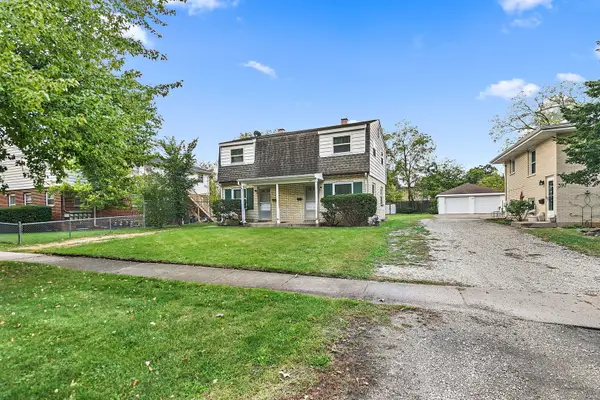 $390,850Active4 beds 2 baths
$390,850Active4 beds 2 baths393 & 395 S. Oriole Trail, Crystal Lake, IL 60014
MLS# 12495149Listed by: BERKSHIRE HATHAWAY HOMESERVICES STARCK REAL ESTATE - New
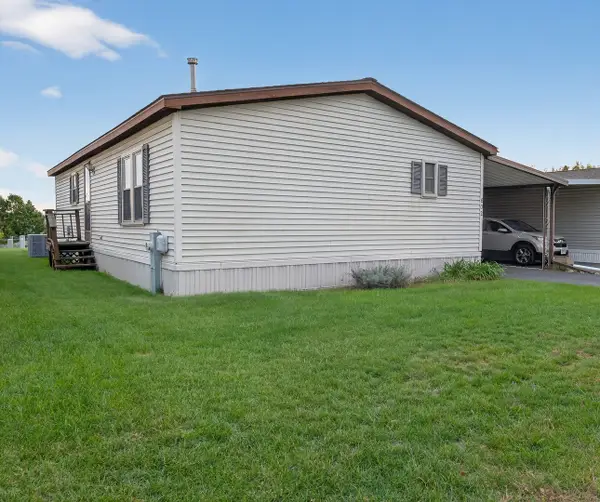 $79,000Active3 beds 2 baths
$79,000Active3 beds 2 baths602 Hillcrest Lane, Crystal Lake, IL 60014
MLS# 12496013Listed by: BROKEROCITY INC - Open Sun, 12 to 3pmNew
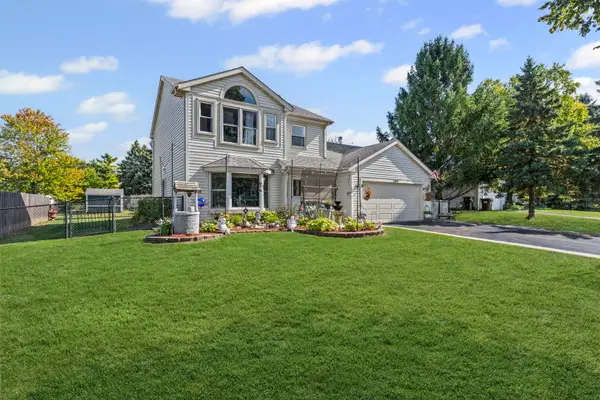 $364,000Active4 beds 3 baths1,826 sq. ft.
$364,000Active4 beds 3 baths1,826 sq. ft.1549 Hollytree Lane, Crystal Lake, IL 60014
MLS# 12484818Listed by: HOMESMART CONNECT, LLC.
