4915 Terra Cotta Road, Crystal Lake, IL 60012
Local realty services provided by:Better Homes and Gardens Real Estate Star Homes
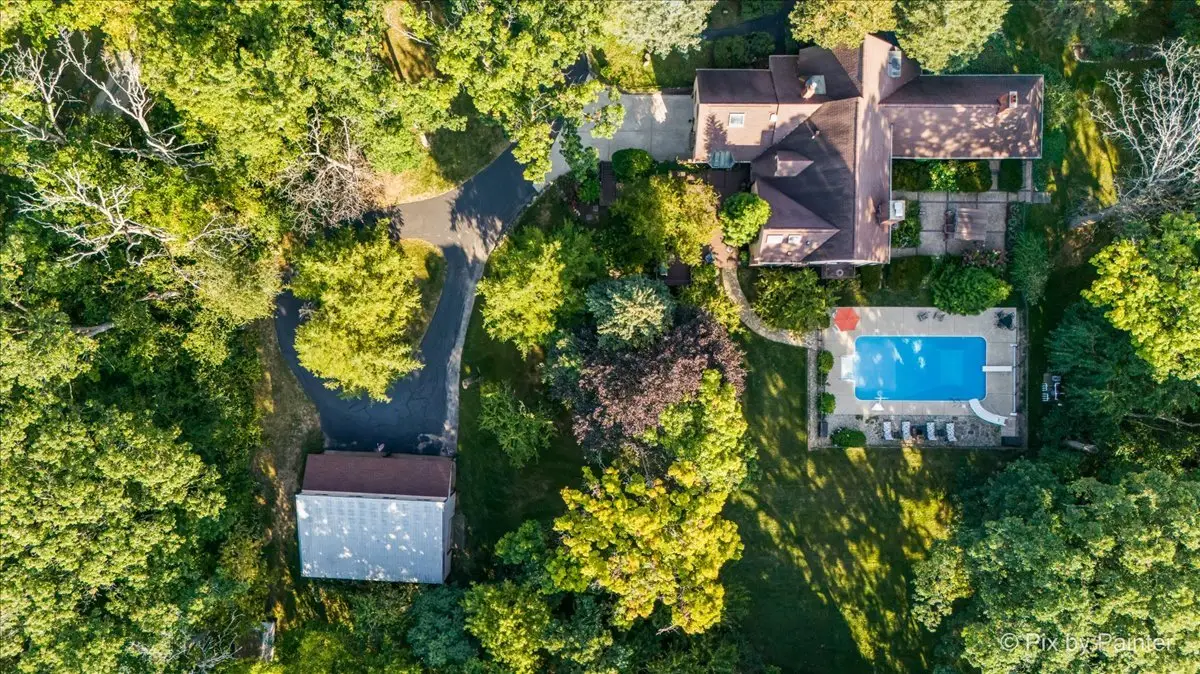
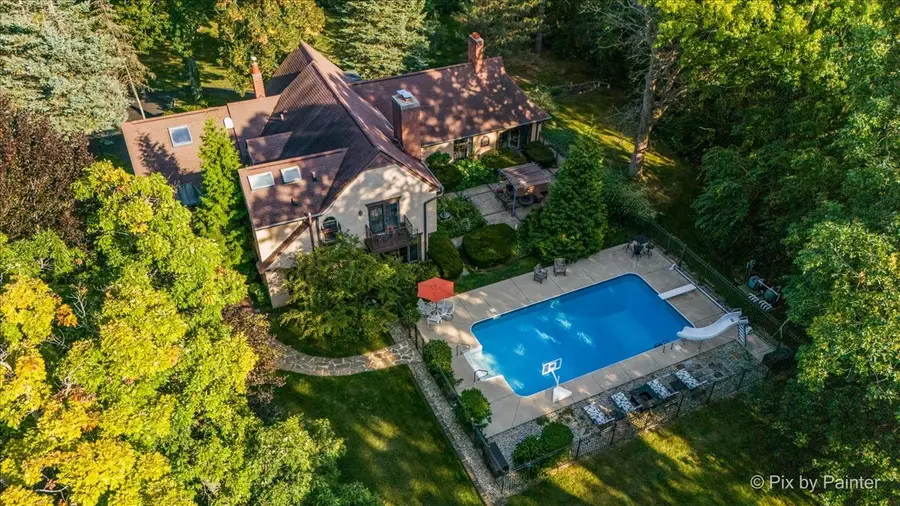
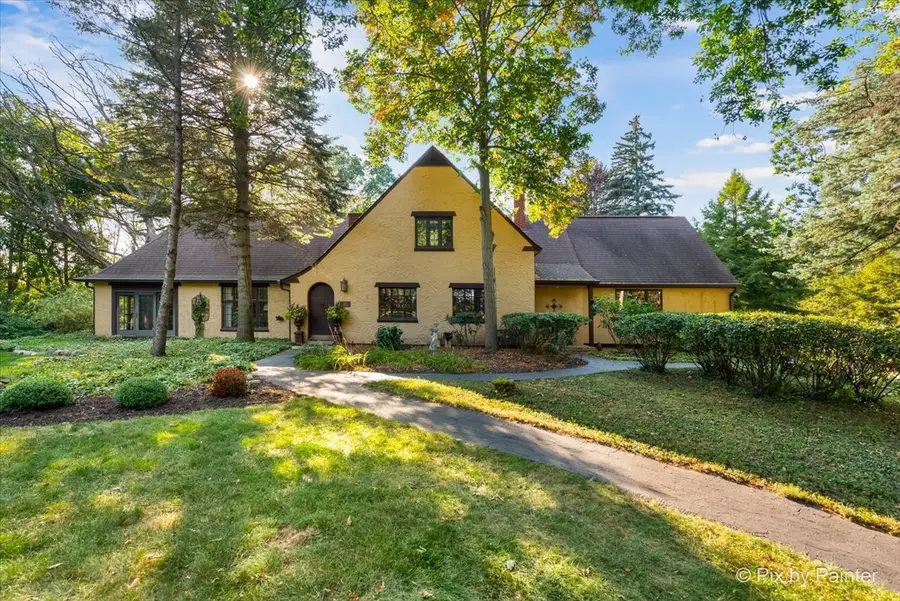
Listed by:amber cawley
Office:@properties christie's international real estate
MLS#:12379230
Source:MLSNI
Price summary
- Price:$1,100,000
- Price per sq. ft.:$244.61
About this home
Prepare to embrace the pinnacle of estate living at Stonegate Manor, a historic and magnificent Georgian country estate situated on 5.5 lush acres in the heart of Crystal Lake. Built circa 1935, this property offers a blend of timeless appeal, architectural beauty, and breathtaking views. As you approach via the classic gated entrance, a private driveway lined with age-old oaks leads to this secluded sanctuary. The elegant flagstone turnabout welcomes guests, leading to two paved entrance paths that direct them to the arched main doorway. Two front parking spaces sit adjacent to the entry. A second turnabout provides access to the pole barn, offering space for oversized vehicles such as motorhomes and trailers. This grand estate is an architectural treasure, rich in history and stunningly preserved. The 4-bedroom, 4-bathroom home spans 4,500 square feet of living space, with three wood-burning fireplaces adding warmth and character. The home retains original 1930s features, including hardwood floors, stair railings, and light fixtures, maintaining its historic charm. The master suite is a private retreat, complete with a fireplace, balcony, and a custom ceiling that creates an inviting space for relaxation. At the heart of the home is the massive gourmet kitchen, featuring a granite-topped island, commercial cooking equipment, vaulted ceilings with open barn wood beam gables, a wet bar, and ample space for entertaining. Modern updates, including new air conditioning and heating systems, dual water heaters, a septic system, radon mitigation, and advanced water purification, ensure comfort while seamlessly integrating with the home's vintage character. The estate offers both forced air and baseboard heating for year-round comfort. The finished portion of the basement includes a 24 x 24 den and a gym, offering additional space for wellness and leisure. The unfinished portion includes a mudroom, a tack room, and updated mechanicals next to the original coal chute. The attached two-car garage, once the carriage house, provides indoor parking, with the antique fire door offering a link to the estate's heritage. Outdoor living is equally impressive. Stonegate Manor features gardens, original 1930s stone walls, a poolside entertainment courtyard, flowing patios, and multi-level decks. The 18 x 36 in-ground pool is perfect for warm summer days, while the koi pond adds tranquility. The three-car detached garage/pole barn provides space for over six vehicles, ideal for car enthusiasts or hobbyists. For equestrian enthusiasts, the property is zoned for horses and features ample grounds for horseback riding or additional facilities. Remnants of the original pastures remain, and the pole barn could easily accommodate horse stalls. Nearby hiking trails add to the recreational opportunities, making this estate not just a home but a retreat. Stonegate Manor is ideally located minutes from downtown Crystal Lake, offering both seclusion and convenience. The property is a short drive to Metra stations for easy access to Chicago, as well as close to shopping, dining, and award-winning schools. The nearby Three Oaks Recreation Area provides outdoor activities, including kayaking and hiking. This estate, with its history, stunning features, and proximity to amenities, presents an extraordinary opportunity for a discerning buyer. Whether you're looking to raise a family, entertain, or embrace a peaceful lifestyle, Stonegate Manor is the perfect place to put down roots and create lasting memories. Don't miss this rare chance to own one of Crystal Lake's most iconic homes. **This home has been featured as a Dream Home with the Chicago Tribune and aired on nationally televised show: The American Dream in 2025! **
Contact an agent
Home facts
- Year built:1935
- Listing Id #:12379230
- Added:76 day(s) ago
- Updated:August 13, 2025 at 10:47 AM
Rooms and interior
- Bedrooms:4
- Total bathrooms:4
- Full bathrooms:4
- Living area:4,497 sq. ft.
Heating and cooling
- Cooling:Central Air
- Heating:Baseboard, Forced Air, Natural Gas, Radiant, Steam
Structure and exterior
- Roof:Asphalt
- Year built:1935
- Building area:4,497 sq. ft.
- Lot area:5.5 Acres
Schools
- High school:Prairie Ridge High School
- Middle school:Hannah Beardsley Middle School
- Elementary school:Husmann Elementary School
Finances and disclosures
- Price:$1,100,000
- Price per sq. ft.:$244.61
- Tax amount:$15,650 (2023)
New listings near 4915 Terra Cotta Road
- New
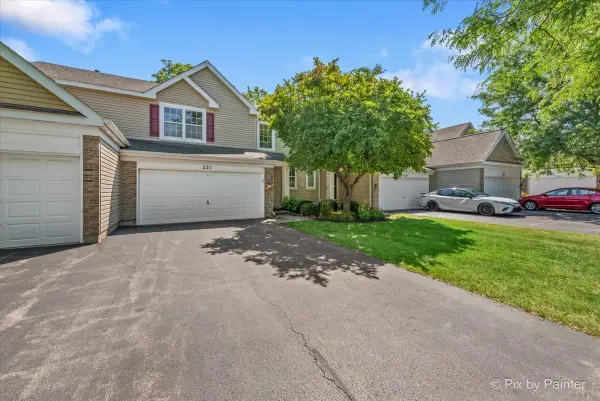 $314,900Active3 beds 3 baths1,473 sq. ft.
$314,900Active3 beds 3 baths1,473 sq. ft.221 Mistwood Lane #221, Crystal Lake, IL 60014
MLS# 12412340Listed by: KELLER WILLIAMS SUCCESS REALTY - New
 $337,000Active2 beds 3 baths1,971 sq. ft.
$337,000Active2 beds 3 baths1,971 sq. ft.1549 Brompton Lane, Crystal Lake, IL 60014
MLS# 12444614Listed by: COLDWELL BANKER REAL ESTATE GROUP - New
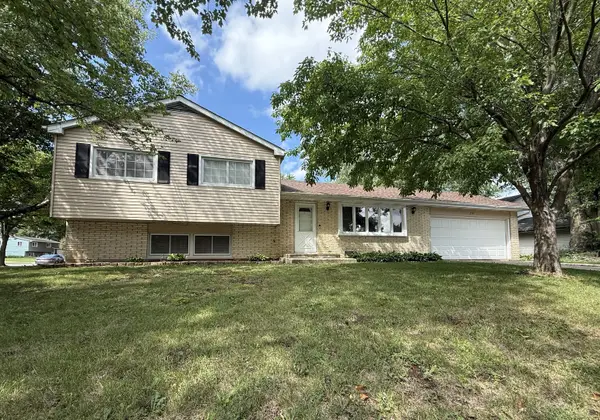 $339,500Active4 beds 2 baths1,702 sq. ft.
$339,500Active4 beds 2 baths1,702 sq. ft.238 Berkshire Drive, Crystal Lake, IL 60014
MLS# 12446417Listed by: REAL PEOPLE REALTY - Open Sat, 1 to 3pmNew
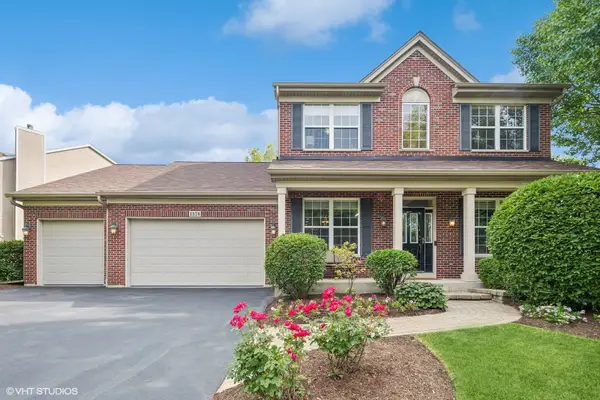 $610,000Active5 beds 3 baths4,127 sq. ft.
$610,000Active5 beds 3 baths4,127 sq. ft.1578 Grouse Way, Crystal Lake, IL 60014
MLS# 12443538Listed by: BERKSHIRE HATHAWAY HOMESERVICES STARCK REAL ESTATE - New
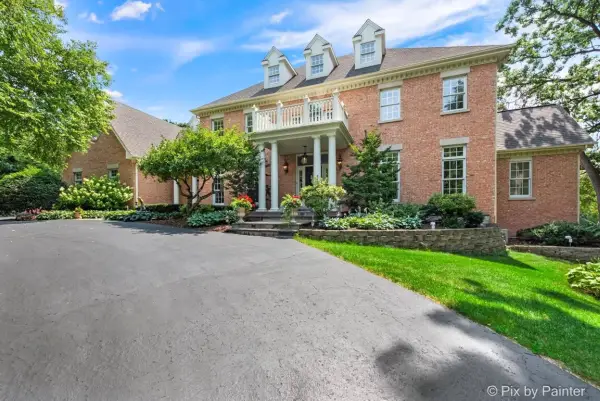 $950,000Active5 beds 6 baths7,000 sq. ft.
$950,000Active5 beds 6 baths7,000 sq. ft.6418 Carrie Court, Crystal Lake, IL 60014
MLS# 12439368Listed by: KELLER WILLIAMS INSPIRE - New
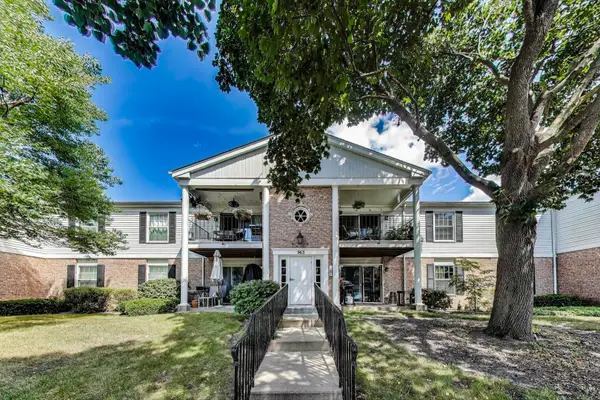 $194,900Active2 beds 2 baths1,024 sq. ft.
$194,900Active2 beds 2 baths1,024 sq. ft.963 Golf Course Road #3, Crystal Lake, IL 60014
MLS# 12445114Listed by: @PROPERTIES CHRISTIE'S INTERNATIONAL REAL ESTATE - New
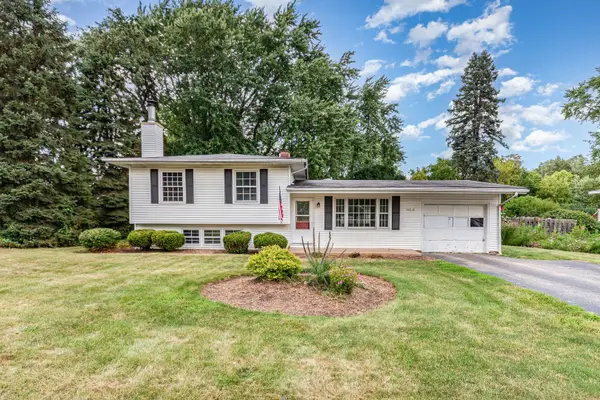 $279,900Active3 beds 2 baths
$279,900Active3 beds 2 baths4818 Strong Road, Crystal Lake, IL 60014
MLS# 12445163Listed by: O'NEIL PROPERTY GROUP, LLC - New
 $350,000Active4 beds 2 baths1,200 sq. ft.
$350,000Active4 beds 2 baths1,200 sq. ft.478 Porter Avenue, Crystal Lake, IL 60014
MLS# 12408692Listed by: RE/MAX SUBURBAN - New
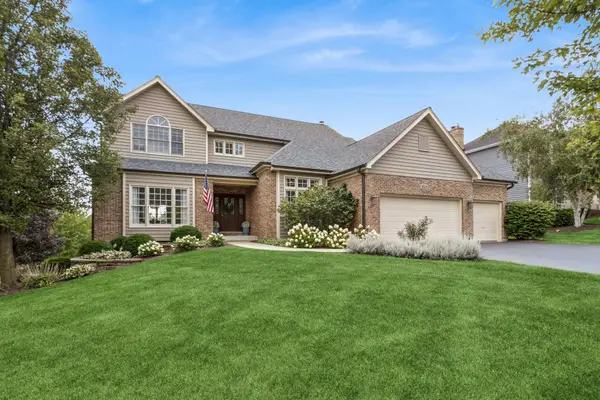 $600,000Active5 beds 4 baths3,935 sq. ft.
$600,000Active5 beds 4 baths3,935 sq. ft.3513 Braberry Lane, Crystal Lake, IL 60012
MLS# 12439871Listed by: JAMESON SOTHEBY'S INTERNATIONAL REALTY - New
 $199,900Active2 beds 1 baths1,024 sq. ft.
$199,900Active2 beds 1 baths1,024 sq. ft.981 Golf Course Road #2, Crystal Lake, IL 60014
MLS# 12443176Listed by: BERKSHIRE HATHAWAY HOMESERVICES STARCK REAL ESTATE
