51 Berkshire Drive, Crystal Lake, IL 60014
Local realty services provided by:Better Homes and Gardens Real Estate Connections

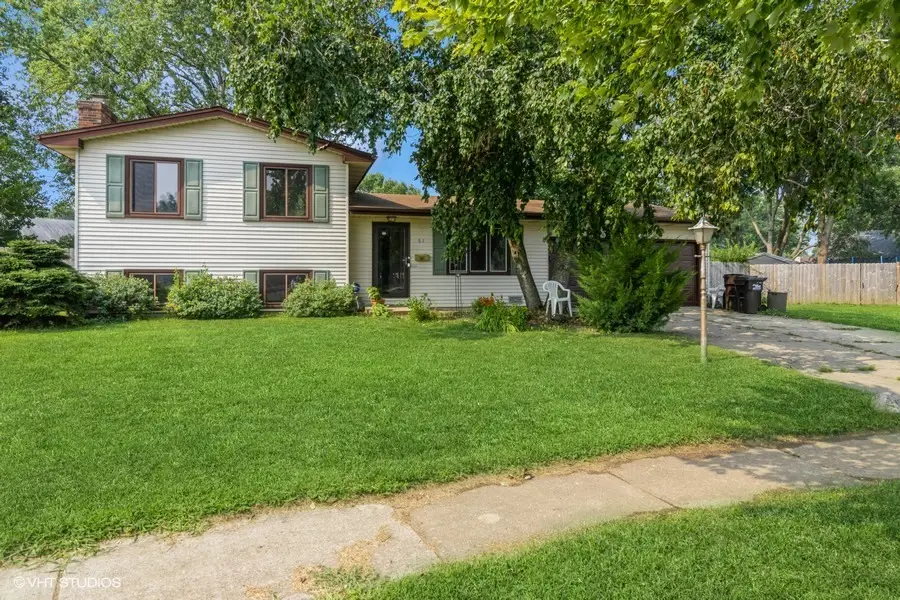
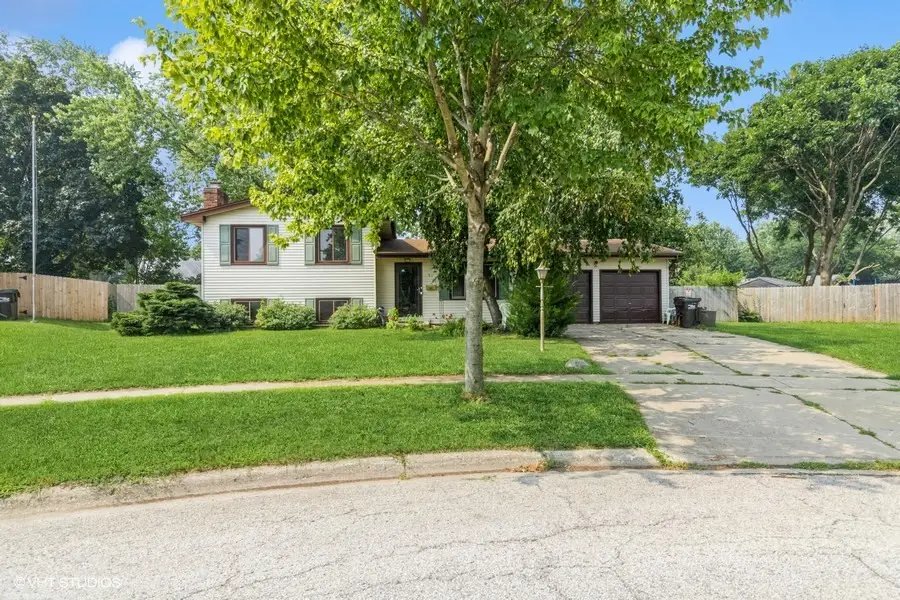
51 Berkshire Drive,Crystal Lake, IL 60014
$362,000
- 4 Beds
- 2 Baths
- 2,500 sq. ft.
- Single family
- Active
Listed by:sal talluto
Office:baird & warner
MLS#:12432221
Source:MLSNI
Price summary
- Price:$362,000
- Price per sq. ft.:$144.8
About this home
Beautiful Multilevel Home in Quiet Cul-de-sac A Perfect Blend of Comfort and Convenience Welcome to this stunning 4-bedroom, 2-bath multilevel home, nestled in a serene cul-de-sac. The home has recently updated flooring, trim, paint, and bathroom. Furnace and AC installed 2020. Roof is approximately 7 years old. This property boasts an array of exceptional features that cater to both comfort and entertainment. Imagine yourself lounging by the expansive 28 ft pool or unwinding in the 8-person hot tub. The large patio area is perfect for gatherings and the fully fenced-in yard ensures privacy and security. Additionally, a convenient shed provides extra storage space for your outdoor needs. One of the standout features of this home is the significant addition that includes a walk-in pantry, a spacious dining room, and an oversized recreation room that seamlessly connects to the patio. These enhancements offer ample space for family activities and entertaining guests. Located just 2 miles from downtown Crystal Lake, you will have easy access to a variety of entertainment options, shopping venues, and restaurants. This home is also situated within short walking distance to local schools, parks, and the Three Oaks Recreation Center, ensuring a lifestyle of convenience and leisure. Don't miss the opportunity to own this exquisite home that perfectly combines modern amenities with a prime location. Schedule a viewing today and experience the charm and functionality this property has to offer. Home is being sold As Is.
Contact an agent
Home facts
- Year built:1972
- Listing Id #:12432221
- Added:13 day(s) ago
- Updated:August 13, 2025 at 10:47 AM
Rooms and interior
- Bedrooms:4
- Total bathrooms:2
- Full bathrooms:2
- Living area:2,500 sq. ft.
Heating and cooling
- Cooling:Central Air
- Heating:Forced Air, Natural Gas
Structure and exterior
- Year built:1972
- Building area:2,500 sq. ft.
Schools
- High school:Crystal Lake South High School
- Middle school:Lundahl Middle School
- Elementary school:Canterbury Elementary School
Utilities
- Water:Public
- Sewer:Public Sewer
Finances and disclosures
- Price:$362,000
- Price per sq. ft.:$144.8
- Tax amount:$8,480 (2023)
New listings near 51 Berkshire Drive
- New
 $337,000Active2 beds 3 baths1,971 sq. ft.
$337,000Active2 beds 3 baths1,971 sq. ft.1549 Brompton Lane, Crystal Lake, IL 60014
MLS# 12444614Listed by: COLDWELL BANKER REAL ESTATE GROUP - New
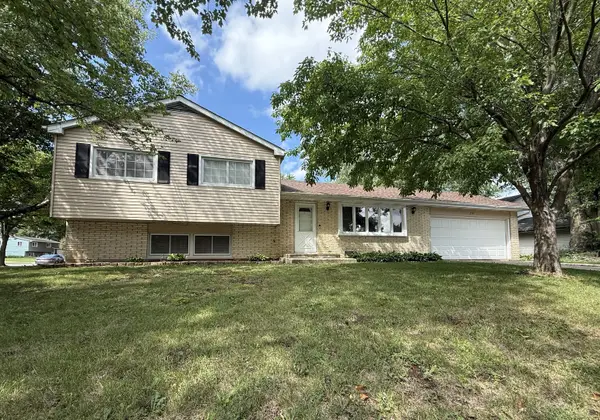 $339,500Active4 beds 2 baths1,702 sq. ft.
$339,500Active4 beds 2 baths1,702 sq. ft.238 Berkshire Drive, Crystal Lake, IL 60014
MLS# 12446417Listed by: REAL PEOPLE REALTY - Open Sat, 1 to 3pmNew
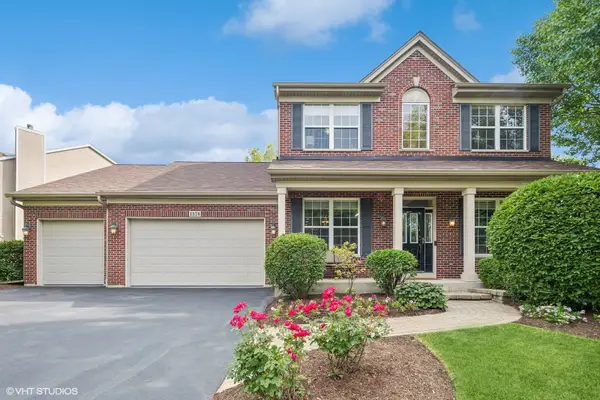 $610,000Active5 beds 3 baths4,127 sq. ft.
$610,000Active5 beds 3 baths4,127 sq. ft.1578 Grouse Way, Crystal Lake, IL 60014
MLS# 12443538Listed by: BERKSHIRE HATHAWAY HOMESERVICES STARCK REAL ESTATE - New
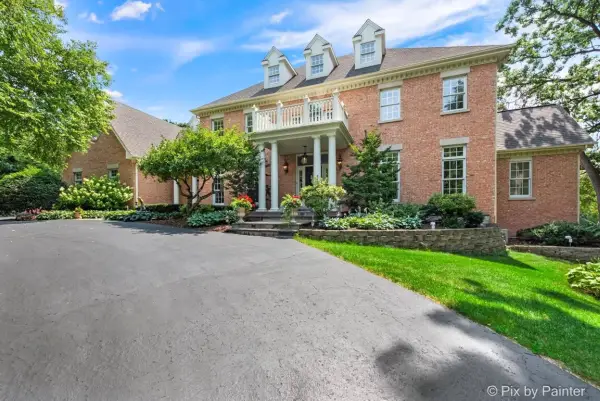 $950,000Active5 beds 6 baths7,000 sq. ft.
$950,000Active5 beds 6 baths7,000 sq. ft.6418 Carrie Court, Crystal Lake, IL 60014
MLS# 12439368Listed by: KELLER WILLIAMS INSPIRE - New
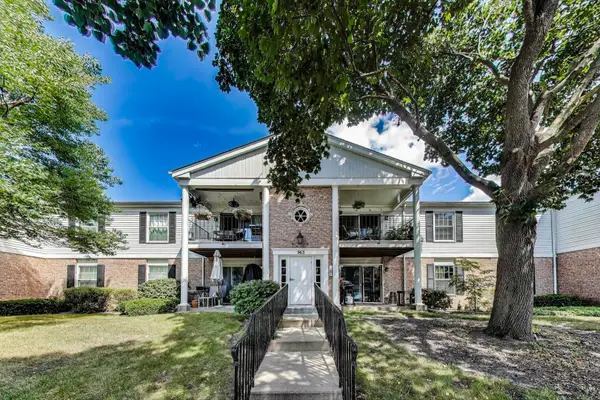 $194,900Active2 beds 2 baths1,024 sq. ft.
$194,900Active2 beds 2 baths1,024 sq. ft.963 Golf Course Road #3, Crystal Lake, IL 60014
MLS# 12445114Listed by: @PROPERTIES CHRISTIE'S INTERNATIONAL REAL ESTATE - New
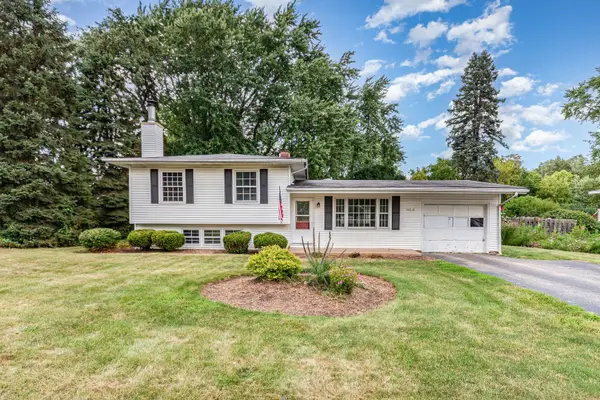 $279,900Active3 beds 2 baths
$279,900Active3 beds 2 baths4818 Strong Road, Crystal Lake, IL 60014
MLS# 12445163Listed by: O'NEIL PROPERTY GROUP, LLC - New
 $350,000Active4 beds 2 baths1,200 sq. ft.
$350,000Active4 beds 2 baths1,200 sq. ft.478 Porter Avenue, Crystal Lake, IL 60014
MLS# 12408692Listed by: RE/MAX SUBURBAN - New
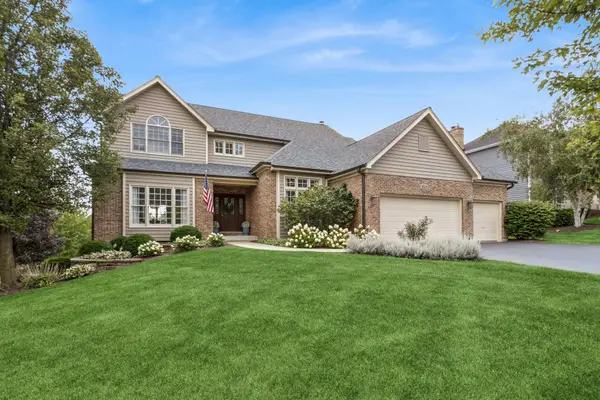 $600,000Active5 beds 4 baths3,935 sq. ft.
$600,000Active5 beds 4 baths3,935 sq. ft.3513 Braberry Lane, Crystal Lake, IL 60012
MLS# 12439871Listed by: JAMESON SOTHEBY'S INTERNATIONAL REALTY - New
 $199,900Active2 beds 1 baths1,024 sq. ft.
$199,900Active2 beds 1 baths1,024 sq. ft.981 Golf Course Road #2, Crystal Lake, IL 60014
MLS# 12443176Listed by: BERKSHIRE HATHAWAY HOMESERVICES STARCK REAL ESTATE - New
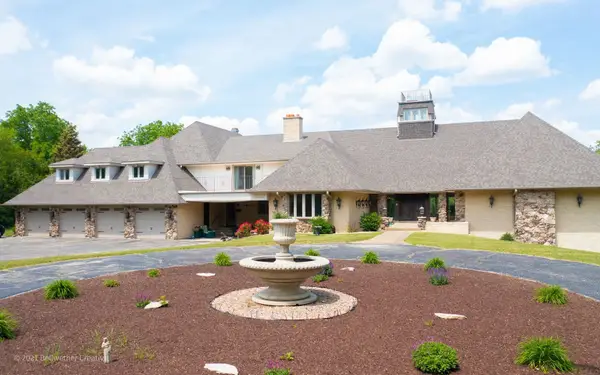 $950,000Active5 beds 6 baths9,773 sq. ft.
$950,000Active5 beds 6 baths9,773 sq. ft.4011 Valley View Road, Crystal Lake, IL 60012
MLS# 12444548Listed by: COLDWELL BANKER REALTY
