6123 S Kilkenny Drive, Crystal Lake, IL 60014
Local realty services provided by:Better Homes and Gardens Real Estate Star Homes
6123 S Kilkenny Drive,Crystal Lake, IL 60014
$380,000
- 3 Beds
- 3 Baths
- - sq. ft.
- Single family
- Sold
Listed by: michael tanzillo
Office: keller williams success realty
MLS#:12431836
Source:MLSNI
Sorry, we are unable to map this address
Price summary
- Price:$380,000
- Monthly HOA dues:$19.25
About this home
Welcome to life by the lake! Nestled in the desirable Lake Killarney community, this beautifully maintained home sits on nearly half an acre of private, landscaped property. Offering 3 bedrooms, 2.1 baths, and 2,375 sq ft of living space, plus a fully finished sub-basement adding over 800 sq ft, you'll enjoy 3,195 total finished sq ft to make your own. Natural light floods the home through skylights and large windows, creating an airy, inviting atmosphere. The spacious layout is perfect for gatherings, with generous living and dining areas, a cozy family room, and a bright eat-in kitchen. As part of the Lake Killarney Association, you'll have exclusive access to 60 acres of glacial lake beauty - ideal for swimming, fishing, row-boating, canoeing, and sail-boating. Residents enjoy two private beaches, East Beach and West Beach, both accessible to members who've paid their annual assessments. Located in McHenry County, northwest of Cary, Lake Killarney is a hidden gem offering a unique blend of natural beauty, community, and recreation - all just minutes from shopping, dining, and commuter routes. Don't miss your chance to live in this vibrant, private lake community!
Contact an agent
Home facts
- Year built:1968
- Listing ID #:12431836
- Added:131 day(s) ago
- Updated:December 07, 2025 at 07:56 AM
Rooms and interior
- Bedrooms:3
- Total bathrooms:3
- Full bathrooms:2
- Half bathrooms:1
Heating and cooling
- Cooling:Central Air
- Heating:Steam
Structure and exterior
- Roof:Asphalt
- Year built:1968
Schools
- High school:Prairie Ridge High School
- Middle school:Cary Junior High School
- Elementary school:Deer Path Elementary School
Finances and disclosures
- Price:$380,000
- Tax amount:$6,297 (2023)
New listings near 6123 S Kilkenny Drive
- New
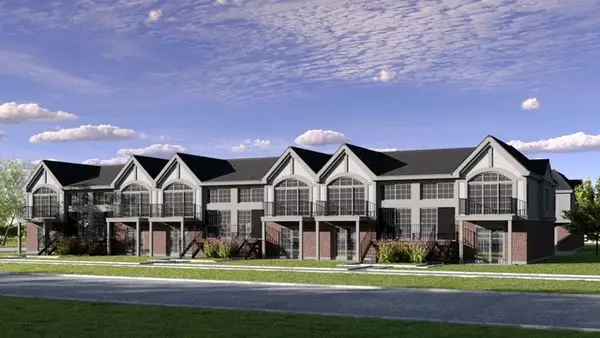 $370,000Active3 beds 2 baths1,520 sq. ft.
$370,000Active3 beds 2 baths1,520 sq. ft.1201 Bard Road, Crystal Lake, IL 60014
MLS# 12515590Listed by: PINKEY RAUNIYAR - New
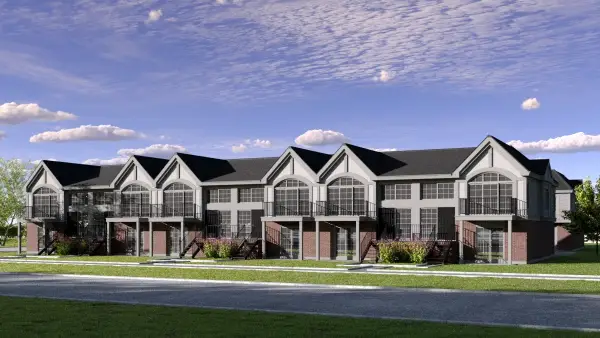 $350,000Active3 beds 2 baths1,450 sq. ft.
$350,000Active3 beds 2 baths1,450 sq. ft.641 Ruby Street, Crystal Lake, IL 60014
MLS# 12529042Listed by: PINKEY RAUNIYAR - Open Sun, 12 to 2pmNew
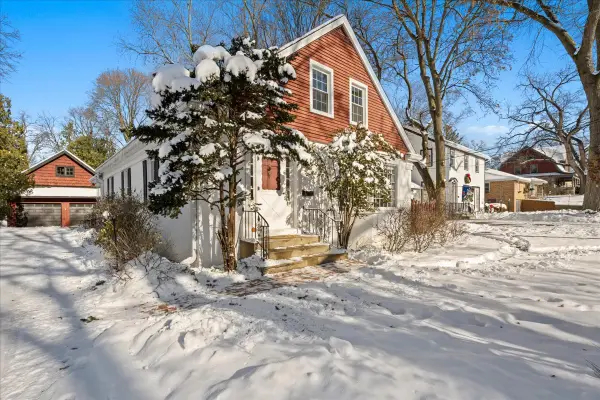 $525,000Active4 beds 2 baths2,400 sq. ft.
$525,000Active4 beds 2 baths2,400 sq. ft.124 W Crystal Lake Avenue, Crystal Lake, IL 60014
MLS# 12522785Listed by: BERKSHIRE HATHAWAY HOMESERVICES STARCK REAL ESTATE - New
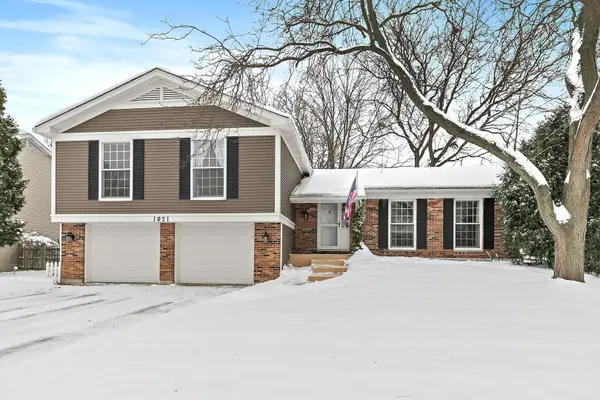 $385,000Active3 beds 3 baths1,943 sq. ft.
$385,000Active3 beds 3 baths1,943 sq. ft.1021 Abbey Drive, Crystal Lake, IL 60014
MLS# 12526783Listed by: BERKSHIRE HATHAWAY HOMESERVICES STARCK REAL ESTATE - Open Sun, 10am to 12:30pmNew
 $415,000Active3 beds 3 baths1,742 sq. ft.
$415,000Active3 beds 3 baths1,742 sq. ft.1358 Cottonwood Lane, Crystal Lake, IL 60014
MLS# 12527851Listed by: EXP REALTY - Open Sun, 12 to 2pmNew
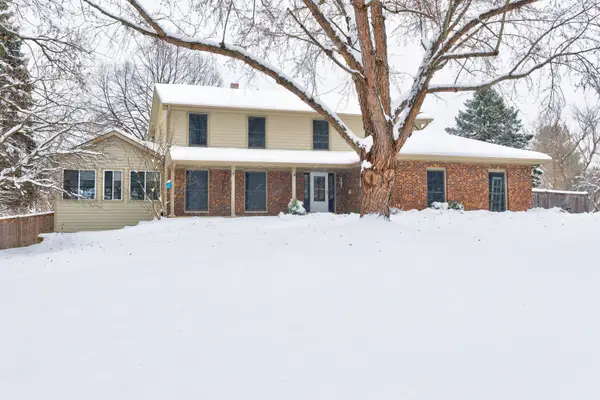 $549,900Active4 beds 4 baths2,858 sq. ft.
$549,900Active4 beds 4 baths2,858 sq. ft.3901 Weathervane Lane, Crystal Lake, IL 60012
MLS# 12507443Listed by: STARTING POINT REALTY, INC. - New
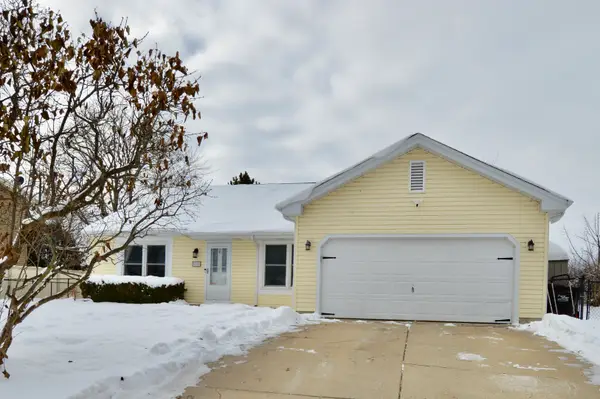 $350,000Active3 beds 2 baths1,589 sq. ft.
$350,000Active3 beds 2 baths1,589 sq. ft.1014 Stonehedge Court, Crystal Lake, IL 60014
MLS# 12524958Listed by: KELLER WILLIAMS NORTH SHORE WEST - New
 $349,900Active4 beds 2 baths2,000 sq. ft.
$349,900Active4 beds 2 baths2,000 sq. ft.408 Buckingham Drive, Crystal Lake, IL 60014
MLS# 12524613Listed by: BERKSHIRE HATHAWAY HOMESERVICES STARCK REAL ESTATE - New
 $289,000Active2 beds 2 baths1,797 sq. ft.
$289,000Active2 beds 2 baths1,797 sq. ft.679 Barlina Road, Crystal Lake, IL 60014
MLS# 12526704Listed by: KELLER WILLIAMS SUCCESS REALTY - New
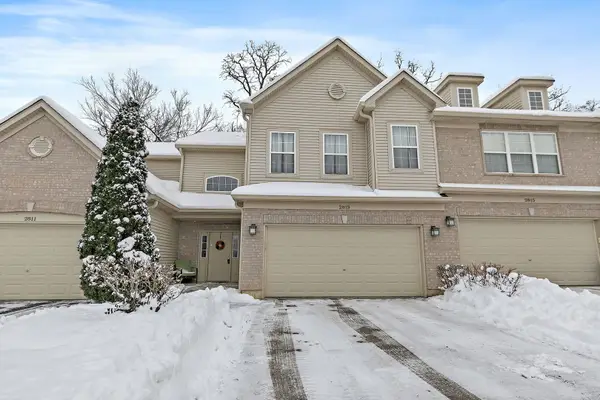 $295,000Active3 beds 2 baths1,784 sq. ft.
$295,000Active3 beds 2 baths1,784 sq. ft.2813 Granite Court, Crystal Lake, IL 60012
MLS# 12523235Listed by: @PROPERTIES CHRISTIE'S INTERNATIONAL REAL ESTATE
