6412 Redbird Lane, Crystal Lake, IL 60012
Local realty services provided by:Better Homes and Gardens Real Estate Connections
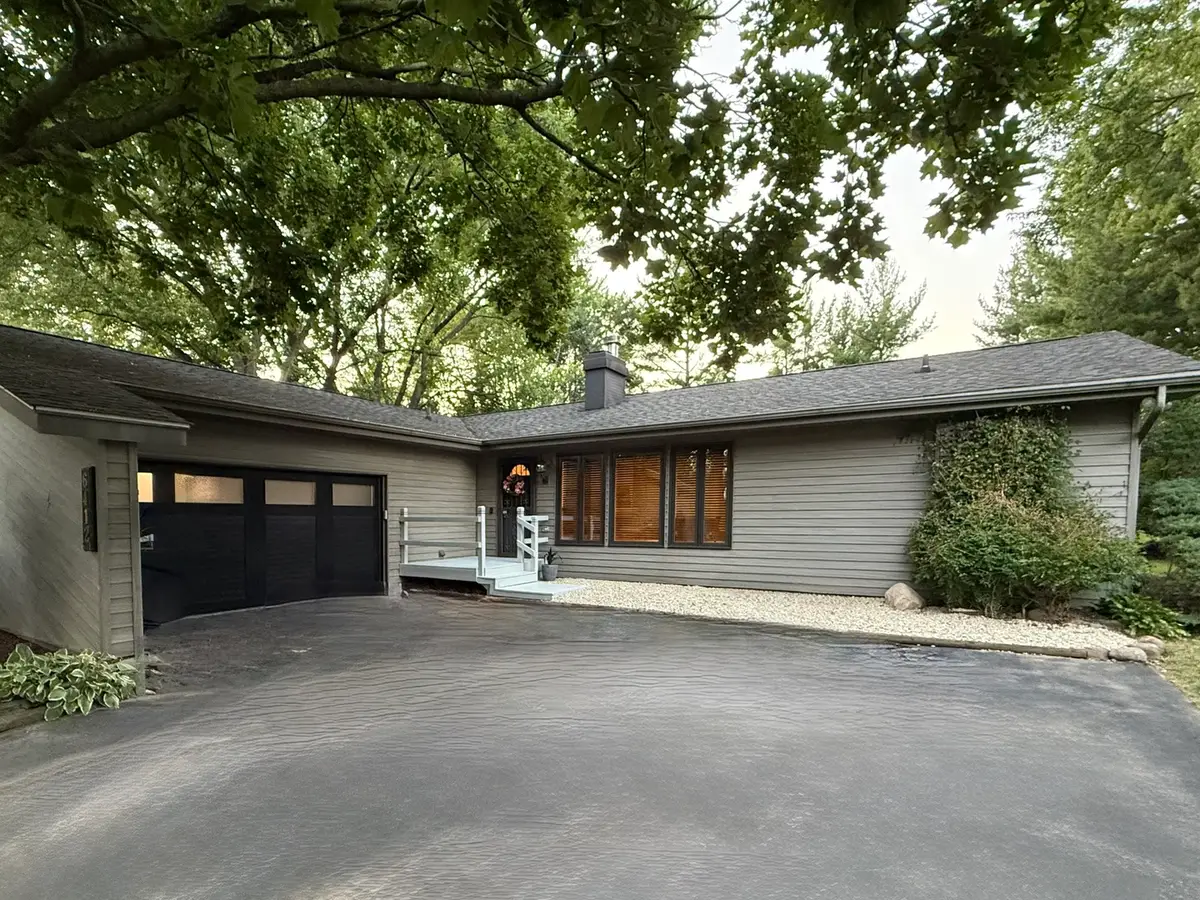
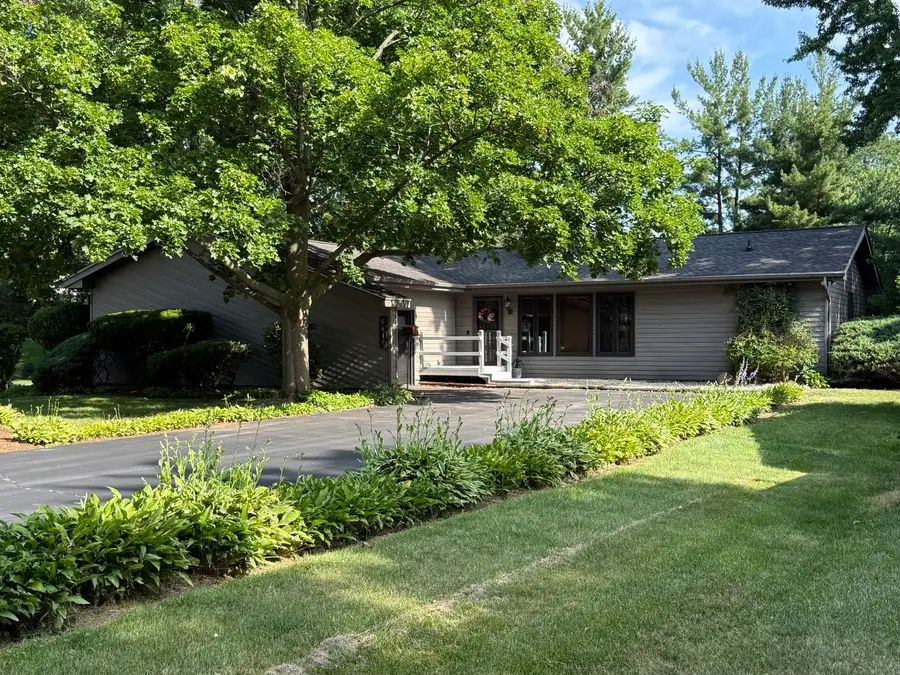
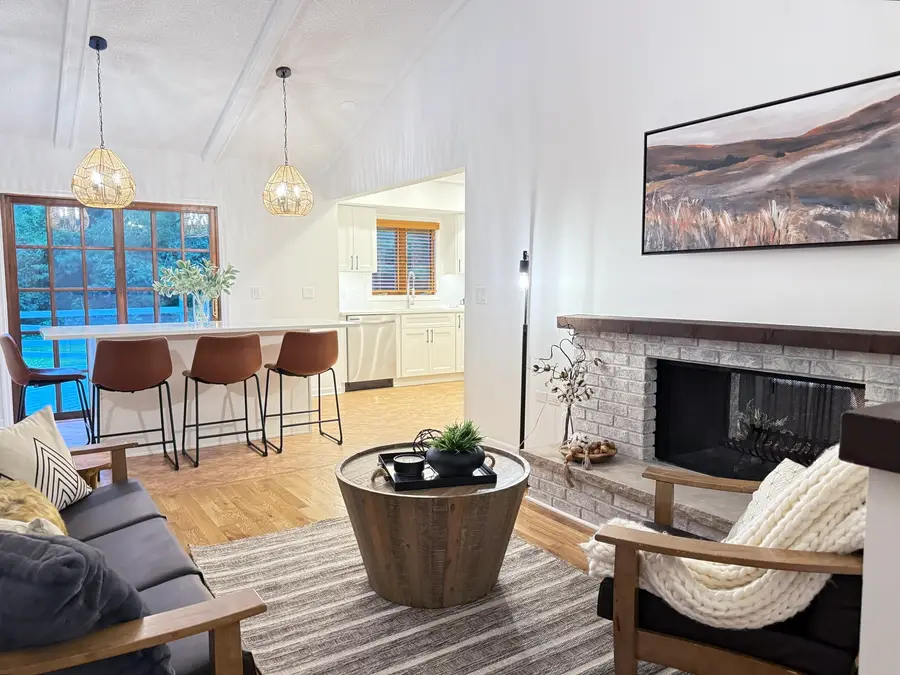
6412 Redbird Lane,Crystal Lake, IL 60012
$410,000
- 3 Beds
- 2 Baths
- 1,418 sq. ft.
- Single family
- Pending
Listed by:barbara gasior
Office:charles rutenberg realty of il
MLS#:12409174
Source:MLSNI
Price summary
- Price:$410,000
- Price per sq. ft.:$289.14
About this home
Freshly updated and set on a nearly half acre lot in the desirable unincorporated Walkup Highlands, this ranch offers 3 bedrooms, 2 full baths, and the ease of one level living. A brand new kitchen showcases modern cabinetry, new appliances, oversized island with quartz countertops. The kitchen nad dinning open seamlessly to a large deck, creating a natural flow for entertaining indoors or out. The private primary suite is thoughtfully separated from the other bedrooms and includes a walkin closet, a full bath, and direct access to the backyard. The living space features vaulted ceilings, hardwood floors, and a doublesided brick fireplace shared between the living and family rooms, enhancing both warmth and openness. Convenience is built in with mainfloor laundry and an attached two car garage, while a full, unfinished basement provides ample storage and room to expand. Oversized deck and private backyard while steps away from Veterans Acres Park-home to tennis, basketball, playgrounds, a splash pad, and scenic bike trails. This thoughtfully updated ranch combines modern finishes, functional design, and a prime location in an established neighborhood with top rated schools, parks, Metra, and downtown Crystal Lake just minutes away. Movein ready and perfectly balanced, this home offers both timeless character and contemporary comforts.
Contact an agent
Home facts
- Year built:1977
- Listing Id #:12409174
- Added:38 day(s) ago
- Updated:August 13, 2025 at 07:39 AM
Rooms and interior
- Bedrooms:3
- Total bathrooms:2
- Full bathrooms:2
- Living area:1,418 sq. ft.
Heating and cooling
- Cooling:Central Air
- Heating:Forced Air, Natural Gas
Structure and exterior
- Roof:Asphalt
- Year built:1977
- Building area:1,418 sq. ft.
- Lot area:0.45 Acres
Schools
- High school:Prairie Ridge High School
- Middle school:Hannah Beardsley Middle School
- Elementary school:North Elementary School
Utilities
- Water:Shared Well
Finances and disclosures
- Price:$410,000
- Price per sq. ft.:$289.14
- Tax amount:$5,291 (2024)
New listings near 6412 Redbird Lane
- New
 $337,000Active2 beds 3 baths1,971 sq. ft.
$337,000Active2 beds 3 baths1,971 sq. ft.1549 Brompton Lane, Crystal Lake, IL 60014
MLS# 12444614Listed by: COLDWELL BANKER REAL ESTATE GROUP - New
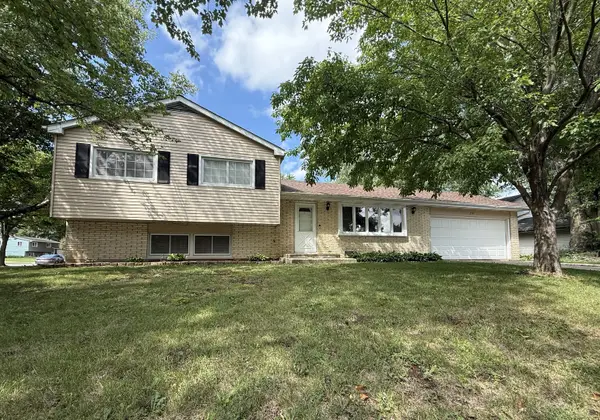 $339,500Active4 beds 2 baths1,702 sq. ft.
$339,500Active4 beds 2 baths1,702 sq. ft.238 Berkshire Drive, Crystal Lake, IL 60014
MLS# 12446417Listed by: REAL PEOPLE REALTY - Open Sat, 1 to 3pmNew
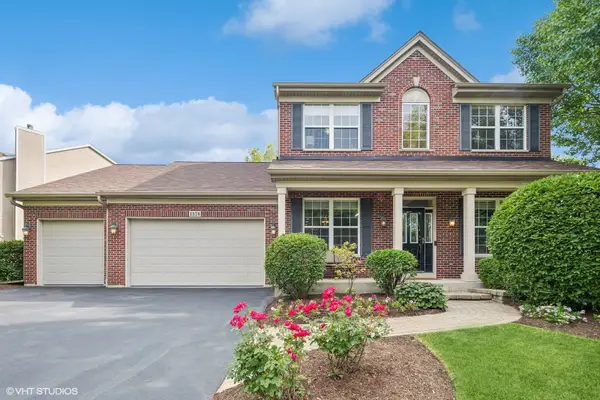 $610,000Active5 beds 3 baths4,127 sq. ft.
$610,000Active5 beds 3 baths4,127 sq. ft.1578 Grouse Way, Crystal Lake, IL 60014
MLS# 12443538Listed by: BERKSHIRE HATHAWAY HOMESERVICES STARCK REAL ESTATE - New
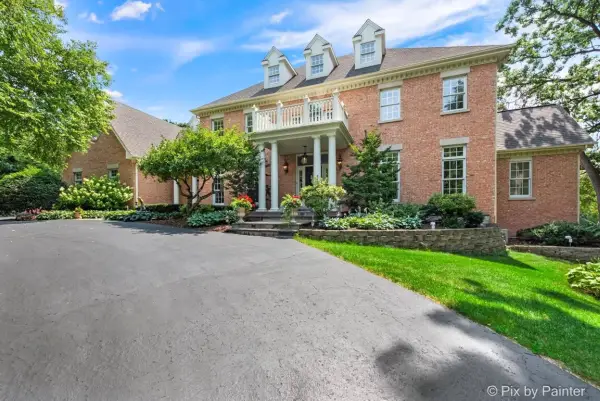 $950,000Active5 beds 6 baths7,000 sq. ft.
$950,000Active5 beds 6 baths7,000 sq. ft.6418 Carrie Court, Crystal Lake, IL 60014
MLS# 12439368Listed by: KELLER WILLIAMS INSPIRE - New
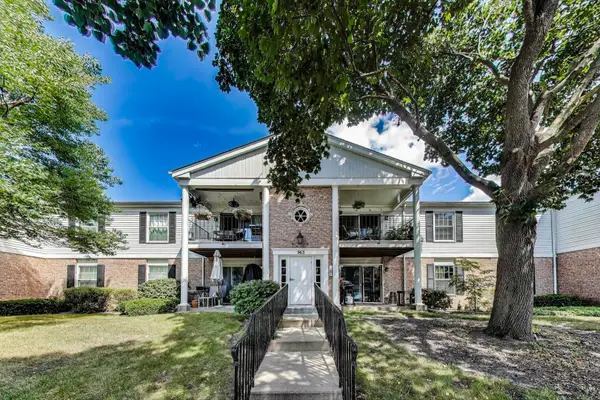 $194,900Active2 beds 2 baths1,024 sq. ft.
$194,900Active2 beds 2 baths1,024 sq. ft.963 Golf Course Road #3, Crystal Lake, IL 60014
MLS# 12445114Listed by: @PROPERTIES CHRISTIE'S INTERNATIONAL REAL ESTATE - New
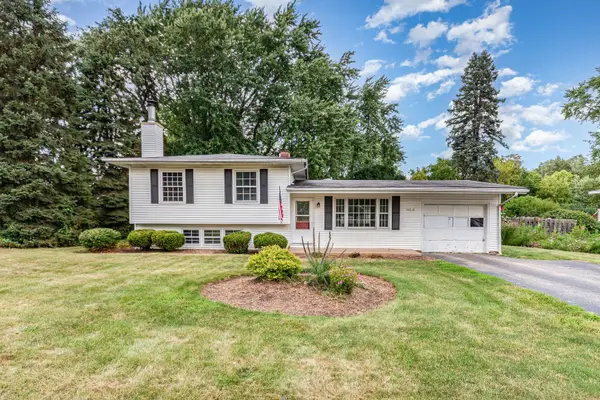 $279,900Active3 beds 2 baths
$279,900Active3 beds 2 baths4818 Strong Road, Crystal Lake, IL 60014
MLS# 12445163Listed by: O'NEIL PROPERTY GROUP, LLC - New
 $350,000Active4 beds 2 baths1,200 sq. ft.
$350,000Active4 beds 2 baths1,200 sq. ft.478 Porter Avenue, Crystal Lake, IL 60014
MLS# 12408692Listed by: RE/MAX SUBURBAN - New
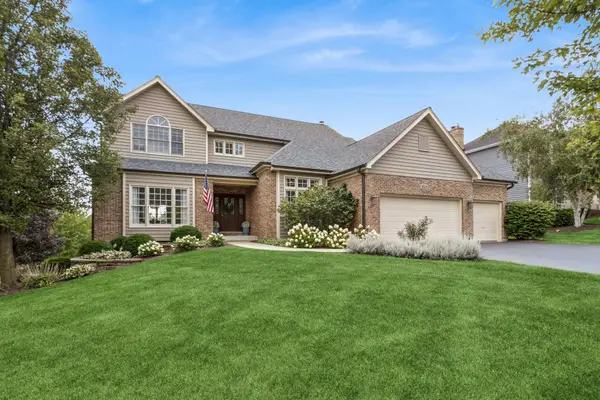 $600,000Active5 beds 4 baths3,935 sq. ft.
$600,000Active5 beds 4 baths3,935 sq. ft.3513 Braberry Lane, Crystal Lake, IL 60012
MLS# 12439871Listed by: JAMESON SOTHEBY'S INTERNATIONAL REALTY - New
 $199,900Active2 beds 1 baths1,024 sq. ft.
$199,900Active2 beds 1 baths1,024 sq. ft.981 Golf Course Road #2, Crystal Lake, IL 60014
MLS# 12443176Listed by: BERKSHIRE HATHAWAY HOMESERVICES STARCK REAL ESTATE - New
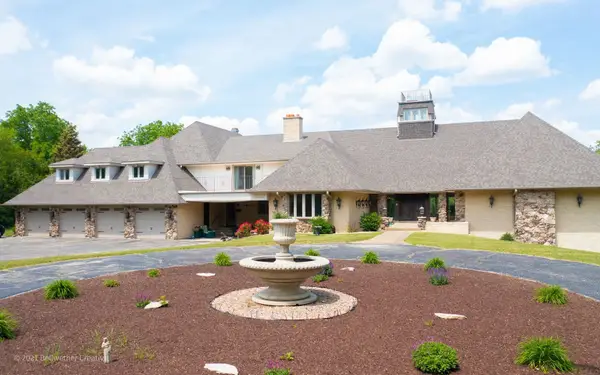 $950,000Active5 beds 6 baths9,773 sq. ft.
$950,000Active5 beds 6 baths9,773 sq. ft.4011 Valley View Road, Crystal Lake, IL 60012
MLS# 12444548Listed by: COLDWELL BANKER REALTY
