6605 Oakwood Manor Drive, Crystal Lake, IL 60012
Local realty services provided by:Better Homes and Gardens Real Estate Connections
Listed by: malik khan
Office: real 1 realty
MLS#:12425088
Source:MLSNI
Price summary
- Price:$1,199,000
- Price per sq. ft.:$171.29
- Monthly HOA dues:$7.08
About this home
LUXURY, SOPHISTICATION, GRAND LIVING & ALMOST NEW CONDITION! Realize your American Dream! Once in a Life-time opportunity to make this Luxurious, Sprawling, Rare to Find, extraordinary Mansion in an immaculate Condition that is OPULENT is every aspect- where many things are new, which means new buyers may have nothing to do for decades to come and Enjoy your best life, Create Memories, Proudly Entertain. Soaring Ceilings, Tons of Millwork, Abundance of Natural Light from every corner of the Estate that has mostly Newer extra large Pella Windows. New high end Hardwood and luxury vinyl plank Flooring throughout the House. Brand new, sprawling kitchen with abundance of cabinets with two new sinks, Carrara Quartz countertops with all new high-end appliances, updated laundry room with new washer/dryer and stainless steel sink, over 7000 ft. of finished living space with 7 bedrooms and 7 bathrooms. Separate guest apartment with Kitchenette and full bath, along with a bedroom and a closet. Two-story living room, vaulted ceiling in family room, first floor master and a huge first floor office with built-in cabinets. Sprawling full finished basement with bedrooms, closets, and a full bath, making multigenerational living a breeze. Everyone has their Own Space. New lavish chandeliers, and light fixtures throughout & two brand new Trane furnaces. AC units are completely serviced, pumped up with gas and have been resealed. New Sump Pump, Newer Well Water Tank, Water Treatment Systems. GREAT Location in Crystal Lake with Excellent Schools, multiple Metra train stations for easy commute to Chicago!
Contact an agent
Home facts
- Year built:1996
- Listing ID #:12425088
- Added:161 day(s) ago
- Updated:December 29, 2025 at 11:54 AM
Rooms and interior
- Bedrooms:7
- Total bathrooms:7
- Full bathrooms:6
- Half bathrooms:1
- Living area:7,000 sq. ft.
Heating and cooling
- Cooling:Central Air
- Heating:Natural Gas
Structure and exterior
- Roof:Asphalt
- Year built:1996
- Building area:7,000 sq. ft.
- Lot area:1.09 Acres
Schools
- High school:Prairie Ridge High School
- Middle school:Hannah Beardsley Middle School
- Elementary school:North Elementary School
Finances and disclosures
- Price:$1,199,000
- Price per sq. ft.:$171.29
- Tax amount:$15,821 (2024)
New listings near 6605 Oakwood Manor Drive
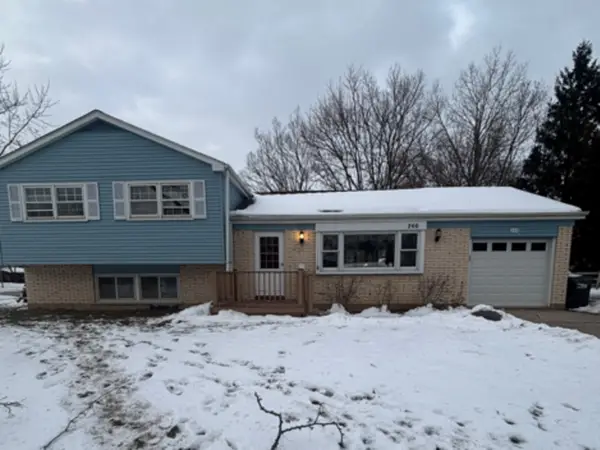 $334,900Pending4 beds 2 baths1,702 sq. ft.
$334,900Pending4 beds 2 baths1,702 sq. ft.266 Dartmoor Drive, Crystal Lake, IL 60014
MLS# 12525542Listed by: GRANDVIEW REALTY, LLC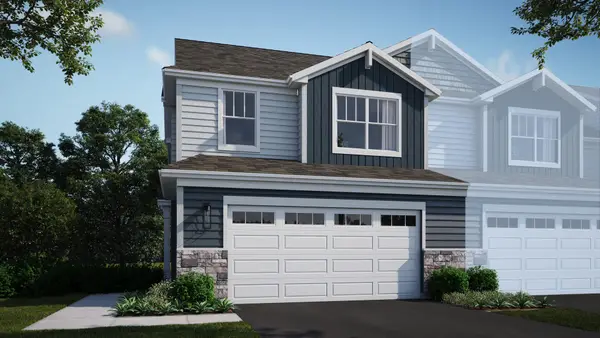 $404,900Active3 beds 3 baths1,717 sq. ft.
$404,900Active3 beds 3 baths1,717 sq. ft.600 Cassia Court, Crystal Lake, IL 60012
MLS# 12534336Listed by: HOMESMART CONNECT LLC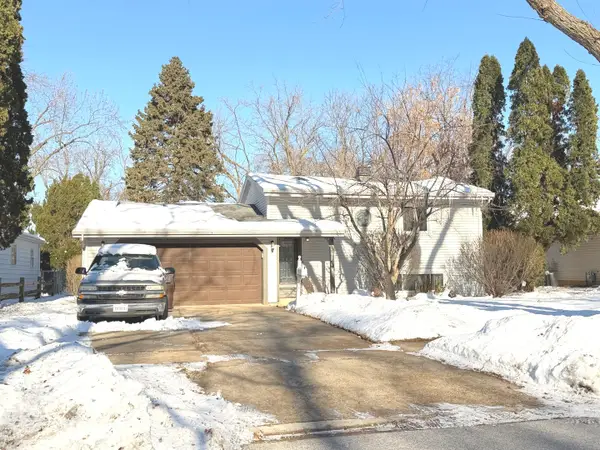 $329,900Active3 beds 2 baths1,156 sq. ft.
$329,900Active3 beds 2 baths1,156 sq. ft.316 Maplewood Lane, Crystal Lake, IL 60014
MLS# 12532783Listed by: CENTURY 21 INTEGRA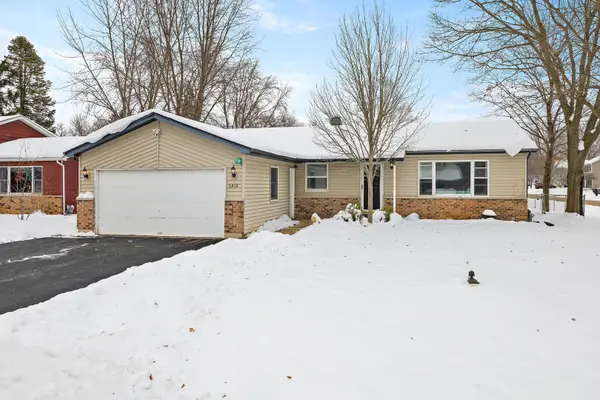 $325,000Pending3 beds 2 baths2,950 sq. ft.
$325,000Pending3 beds 2 baths2,950 sq. ft.6418 Martin Street, Crystal Lake, IL 60014
MLS# 12529167Listed by: KELLER WILLIAMS SUCCESS REALTY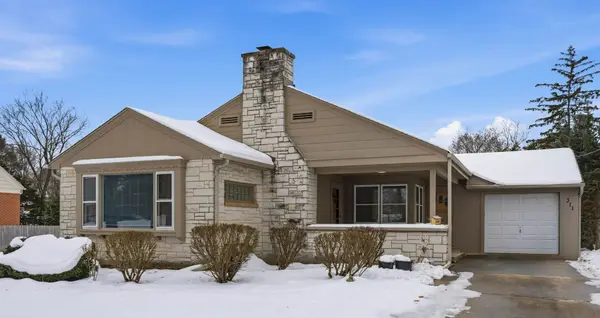 $285,000Pending2 beds 1 baths1,317 sq. ft.
$285,000Pending2 beds 1 baths1,317 sq. ft.311 Grove Street, Crystal Lake, IL 60014
MLS# 12530146Listed by: RE/MAX SUBURBAN $175,000Active2 beds 2 baths1,611 sq. ft.
$175,000Active2 beds 2 baths1,611 sq. ft.633 Cress Creek Lane #1, Crystal Lake, IL 60014
MLS# 12525760Listed by: KELLER WILLIAMS NORTH SHORE WEST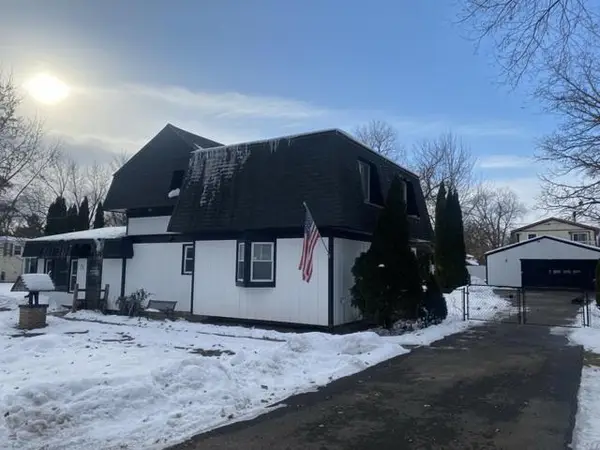 $359,900Active4 beds 3 baths1,771 sq. ft.
$359,900Active4 beds 3 baths1,771 sq. ft.72 Clover Drive, Crystal Lake, IL 60014
MLS# 12531711Listed by: BERKSHIRE HATHAWAY HOMESERVICES STARCK REAL ESTATE $519,900Pending3 beds 3 baths2,460 sq. ft.
$519,900Pending3 beds 3 baths2,460 sq. ft.1069 Ardmoor Drive, Crystal Lake, IL 60012
MLS# 12520020Listed by: COLDWELL BANKER REALTY $419,000Active3 beds 2 baths1,194 sq. ft.
$419,000Active3 beds 2 baths1,194 sq. ft.4818 Strong Road, Crystal Lake, IL 60014
MLS# 12531754Listed by: KELLER WILLIAMS SUCCESS REALTY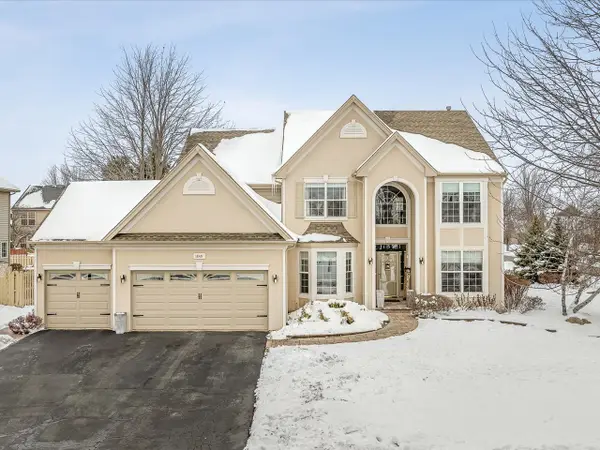 $559,999Pending4 beds 3 baths3,926 sq. ft.
$559,999Pending4 beds 3 baths3,926 sq. ft.1849 Moorland Lane, Crystal Lake, IL 60014
MLS# 12531402Listed by: BEST REALTY
