6709 Oakwood Manor Drive, Crystal Lake, IL 60012
Local realty services provided by:Better Homes and Gardens Real Estate Connections
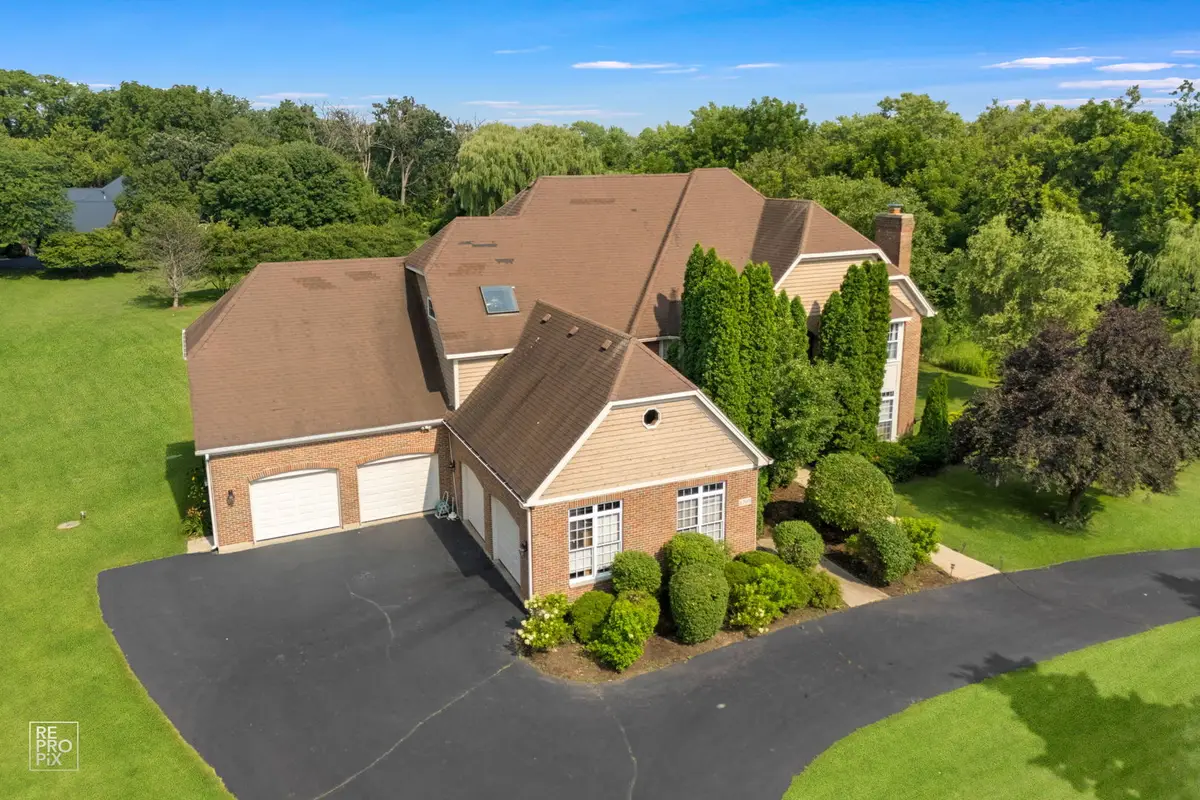
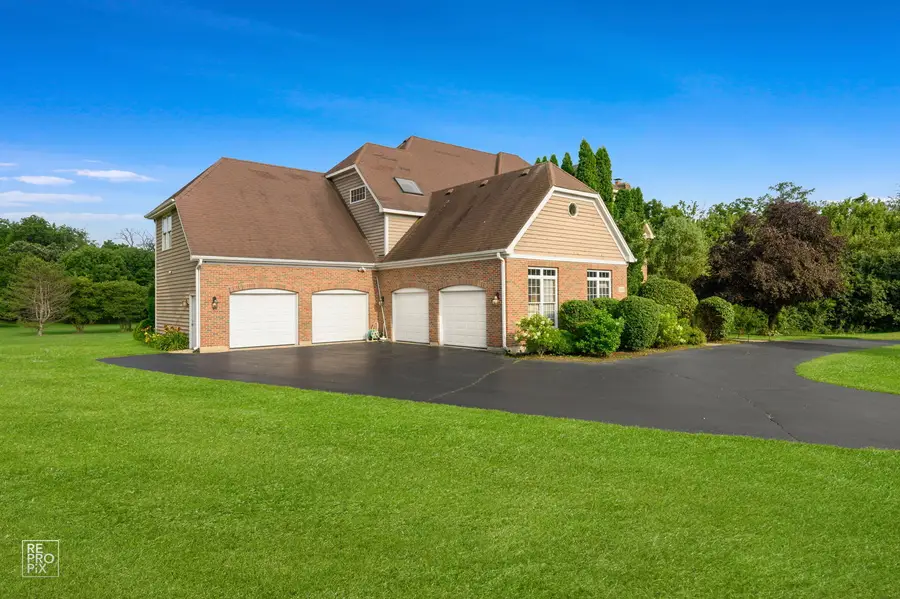
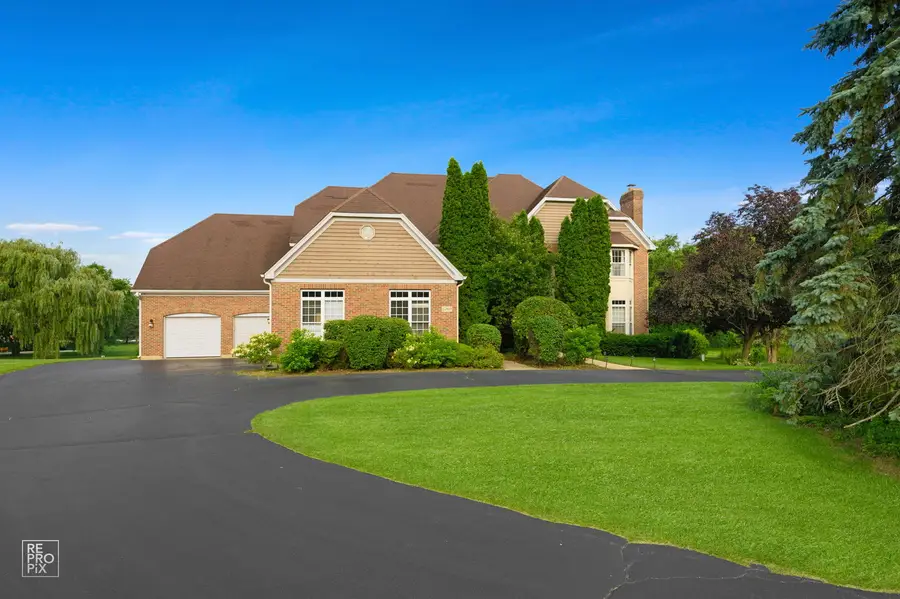
6709 Oakwood Manor Drive,Crystal Lake, IL 60012
$820,000
- 5 Beds
- 6 Baths
- 4,927 sq. ft.
- Single family
- Active
Listed by:paresh shah
Office:provident realty, inc.
MLS#:12415224
Source:MLSNI
Price summary
- Price:$820,000
- Price per sq. ft.:$166.43
- Monthly HOA dues:$6.25
About this home
WELCOME TO THIS EXTRAORDINARY ESTATE IN THE HEART OF CRYSTAL LAKE, OFFERING REFINED LIVING ON A SPRAWLING 2.62 ACRES LOT. OFFERING 4927 SQ FT OF THOUGHTFULLY DESIGNED SPACE, THIS CUSTOM HOME FEATURES 5 SPACIOUS BEDROOMS & 5.5 LUXURIOUS BATHROOMS. THE OPEN FLOOR PLAN IS IDEAL FOR BOTH EVERYDAY LIVING AND ENTERTAINING. LARGE KITCHEN WITH EAT-IN AREA, SOLID SURFACE COUNTERS AND LOTS OF CABINATES. HUGE FAMILY ROOM WITH VOLUME CEILING OPENS TO DINING AREA AND KITCHEN. THE GRAND MASTER SUITE A TRUE RETREAT COMPLETE WITH LUXURIOUS BATHROOM WITH BATHTUB AND SHOWER HIDDEN BEHING GLASS BLOCKS. MAIN LEVEL OFFERS TWO LARGE BEDROOMS PERFECT FOR GUEST OR RELATED LIVING. THE FULL FINISHED WALK OUT BASEMENT OFFERS EVEN MORE ROOM TO SPREAD OUT. THE 4 CAR GARAGE ADDS CONVENIENCE AND PRESTIGE, WHILE THE SERENE SETTING OFFERS ROOM TO ROAM, PLAY AND GROW. THIS HOME IS WHERE ELEGANCE MEETS EVERYDAY COMFORT FOR MODERN LIVING.
Contact an agent
Home facts
- Year built:1998
- Listing Id #:12415224
- Added:28 day(s) ago
- Updated:August 13, 2025 at 10:47 AM
Rooms and interior
- Bedrooms:5
- Total bathrooms:6
- Full bathrooms:5
- Half bathrooms:1
- Living area:4,927 sq. ft.
Heating and cooling
- Cooling:Central Air
- Heating:Forced Air, Natural Gas
Structure and exterior
- Roof:Asphalt
- Year built:1998
- Building area:4,927 sq. ft.
- Lot area:2.62 Acres
Schools
- High school:Prairie Ridge High School
- Middle school:Hannah Beardsley Middle School
- Elementary school:North Elementary School
Finances and disclosures
- Price:$820,000
- Price per sq. ft.:$166.43
- Tax amount:$17,317 (2024)
New listings near 6709 Oakwood Manor Drive
- New
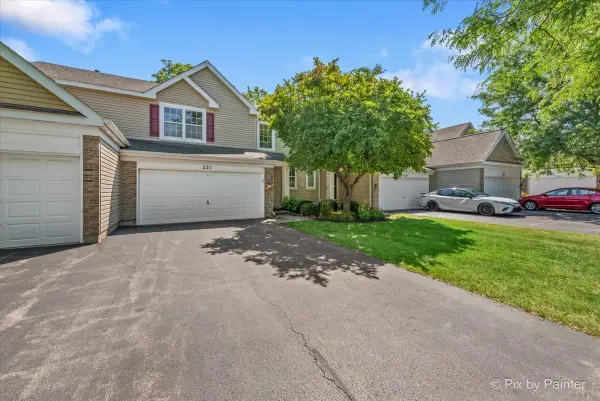 $314,900Active3 beds 3 baths1,473 sq. ft.
$314,900Active3 beds 3 baths1,473 sq. ft.221 Mistwood Lane #221, Crystal Lake, IL 60014
MLS# 12412340Listed by: KELLER WILLIAMS SUCCESS REALTY - New
 $337,000Active2 beds 3 baths1,971 sq. ft.
$337,000Active2 beds 3 baths1,971 sq. ft.1549 Brompton Lane, Crystal Lake, IL 60014
MLS# 12444614Listed by: COLDWELL BANKER REAL ESTATE GROUP - New
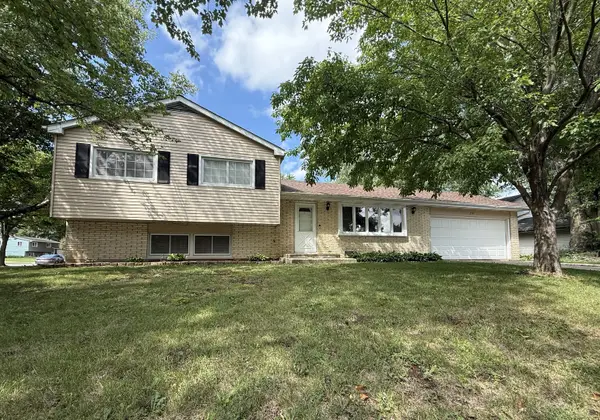 $339,500Active4 beds 2 baths1,702 sq. ft.
$339,500Active4 beds 2 baths1,702 sq. ft.238 Berkshire Drive, Crystal Lake, IL 60014
MLS# 12446417Listed by: REAL PEOPLE REALTY - Open Sat, 1 to 3pmNew
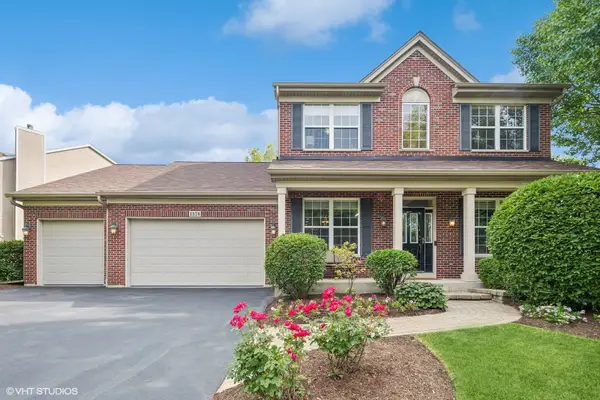 $610,000Active5 beds 3 baths4,127 sq. ft.
$610,000Active5 beds 3 baths4,127 sq. ft.1578 Grouse Way, Crystal Lake, IL 60014
MLS# 12443538Listed by: BERKSHIRE HATHAWAY HOMESERVICES STARCK REAL ESTATE - New
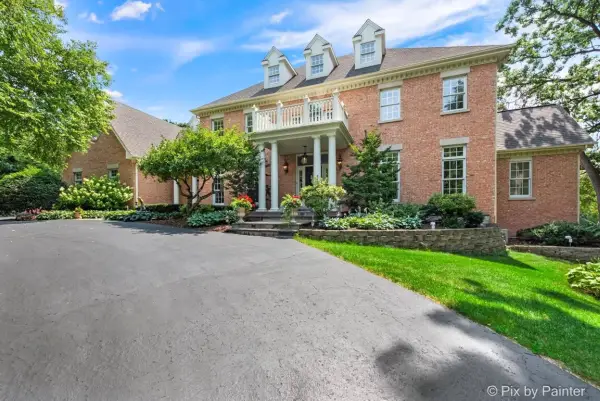 $950,000Active5 beds 6 baths7,000 sq. ft.
$950,000Active5 beds 6 baths7,000 sq. ft.6418 Carrie Court, Crystal Lake, IL 60014
MLS# 12439368Listed by: KELLER WILLIAMS INSPIRE - New
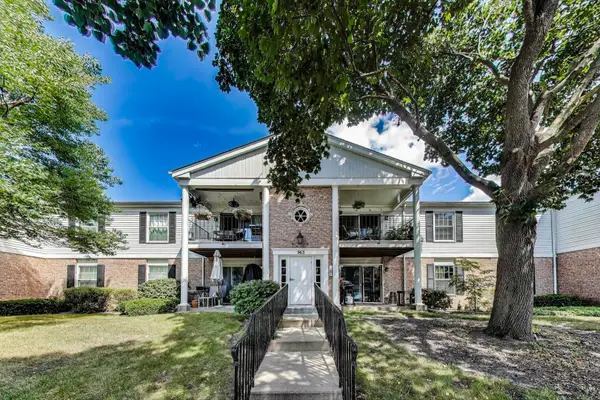 $194,900Active2 beds 2 baths1,024 sq. ft.
$194,900Active2 beds 2 baths1,024 sq. ft.963 Golf Course Road #3, Crystal Lake, IL 60014
MLS# 12445114Listed by: @PROPERTIES CHRISTIE'S INTERNATIONAL REAL ESTATE - New
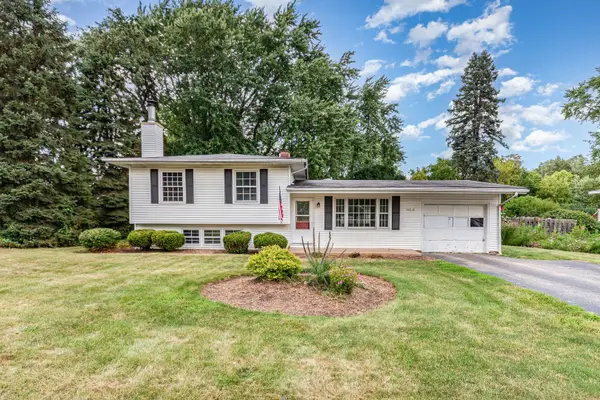 $279,900Active3 beds 2 baths
$279,900Active3 beds 2 baths4818 Strong Road, Crystal Lake, IL 60014
MLS# 12445163Listed by: O'NEIL PROPERTY GROUP, LLC - New
 $350,000Active4 beds 2 baths1,200 sq. ft.
$350,000Active4 beds 2 baths1,200 sq. ft.478 Porter Avenue, Crystal Lake, IL 60014
MLS# 12408692Listed by: RE/MAX SUBURBAN - New
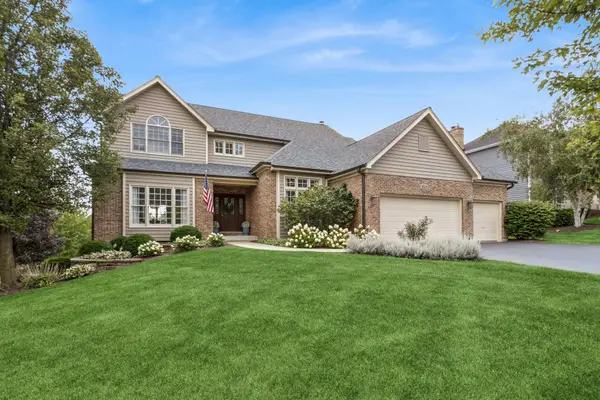 $600,000Active5 beds 4 baths3,935 sq. ft.
$600,000Active5 beds 4 baths3,935 sq. ft.3513 Braberry Lane, Crystal Lake, IL 60012
MLS# 12439871Listed by: JAMESON SOTHEBY'S INTERNATIONAL REALTY - New
 $199,900Active2 beds 1 baths1,024 sq. ft.
$199,900Active2 beds 1 baths1,024 sq. ft.981 Golf Course Road #2, Crystal Lake, IL 60014
MLS# 12443176Listed by: BERKSHIRE HATHAWAY HOMESERVICES STARCK REAL ESTATE
