6801 Connecticut Trail, Crystal Lake, IL 60012
Local realty services provided by:Better Homes and Gardens Real Estate Star Homes
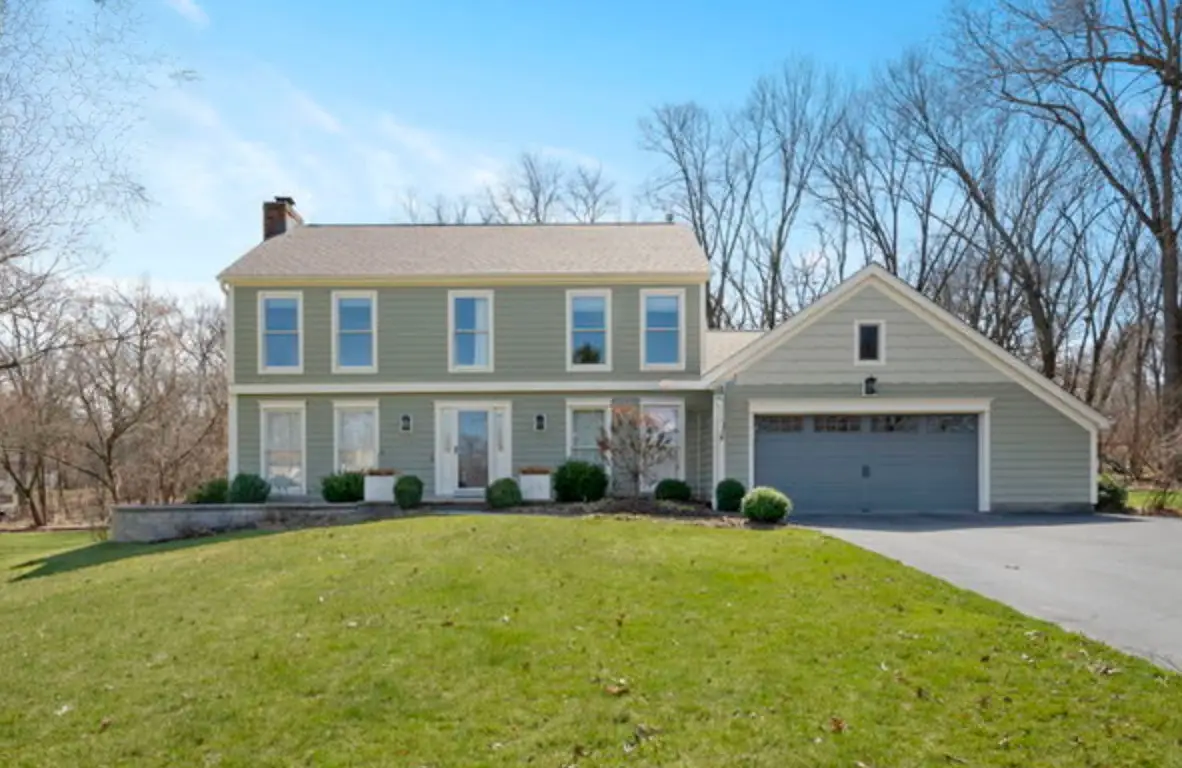
6801 Connecticut Trail,Crystal Lake, IL 60012
$480,000
- 5 Beds
- 3 Baths
- 2,200 sq. ft.
- Single family
- Pending
Listed by:mandy montford
Office:baird & warner
MLS#:12415818
Source:MLSNI
Price summary
- Price:$480,000
- Price per sq. ft.:$218.18
- Monthly HOA dues:$12.5
About this home
Beautifully Updated Home in Sought-After Covered Bridge Trails of Crystal Lake! This stunning 4-5 bedroom home is nestled on a serene 0.65-acre wooded lot with refreshed, professional landscaping in the highly desirable Covered Bridge neighborhood. Inside, you'll find fresh neutral paint, elegant crown molding, crisp white trim, and updated fixtures-all perfectly complemented by gorgeous hickory hardwood floors. The updated kitchen is a chef's dream with quartz countertops, stainless steel appliances, a white subway tile backsplash, deep farmhouse sink, pantry, breakfast bar, and stylish pendant lighting. The adjoining dining area is spacious and features a dramatic tray ceiling with updated lighting for an added touch of sophistication. The light-filled family room is warm and inviting, anchored by a beautiful white marble gas fireplace. A generously sized laundry room offers ample cabinetry for storage and organization. Upstairs, the bedrooms are roomy and enjoy peaceful views of the wooded backyard. The finished basement provides even more living space with a large rec room, cozy reading nook and desk area, plus a 5th bedroom that doubles perfectly as a home office, playroom, or guest suite. There's also plenty of storage throughout. Step outside to a backyard oasis featuring a huge brick paver patio, winding paver walkways, and gorgeous perennial gardens. The oversized, heated 2-car attached garage has a brand-new door and offers space for hobbies or projects. Located in the award-winning Prairie Ridge High School district and just minutes to downtown Crystal Lake's shopping, dining, and Metra station, this home offers the perfect blend of style, comfort, and convenience.
Contact an agent
Home facts
- Year built:1976
- Listing Id #:12415818
- Added:34 day(s) ago
- Updated:August 13, 2025 at 07:39 AM
Rooms and interior
- Bedrooms:5
- Total bathrooms:3
- Full bathrooms:2
- Half bathrooms:1
- Living area:2,200 sq. ft.
Heating and cooling
- Cooling:Central Air
- Heating:Forced Air, Natural Gas
Structure and exterior
- Roof:Asphalt
- Year built:1976
- Building area:2,200 sq. ft.
- Lot area:0.65 Acres
Schools
- High school:Prairie Ridge High School
- Middle school:Hannah Beardsley Middle School
- Elementary school:North Elementary School
Finances and disclosures
- Price:$480,000
- Price per sq. ft.:$218.18
- Tax amount:$8,660 (2024)
New listings near 6801 Connecticut Trail
- New
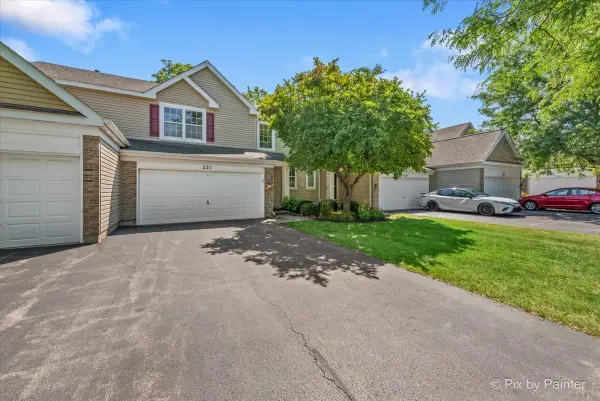 $314,900Active3 beds 3 baths1,473 sq. ft.
$314,900Active3 beds 3 baths1,473 sq. ft.221 Mistwood Lane #221, Crystal Lake, IL 60014
MLS# 12412340Listed by: KELLER WILLIAMS SUCCESS REALTY - New
 $337,000Active2 beds 3 baths1,971 sq. ft.
$337,000Active2 beds 3 baths1,971 sq. ft.1549 Brompton Lane, Crystal Lake, IL 60014
MLS# 12444614Listed by: COLDWELL BANKER REAL ESTATE GROUP - New
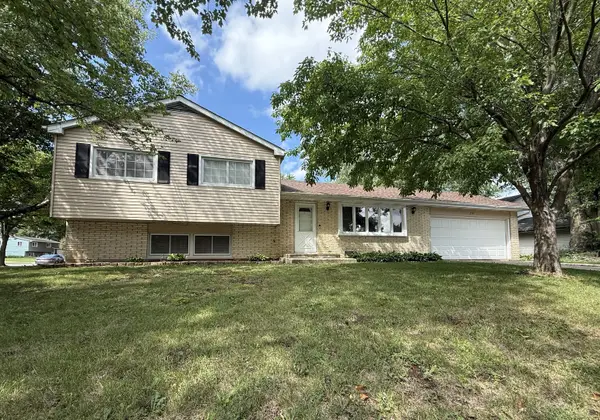 $339,500Active4 beds 2 baths1,702 sq. ft.
$339,500Active4 beds 2 baths1,702 sq. ft.238 Berkshire Drive, Crystal Lake, IL 60014
MLS# 12446417Listed by: REAL PEOPLE REALTY - Open Sat, 1 to 3pmNew
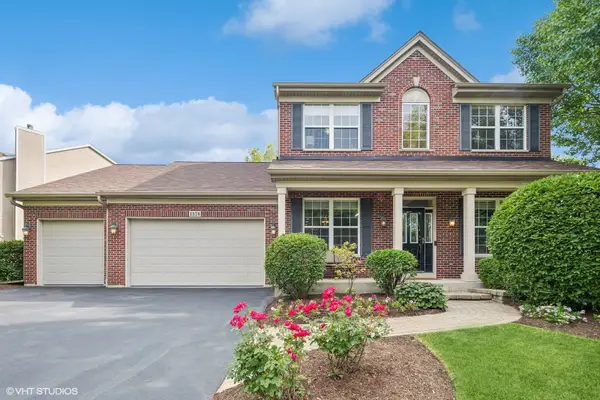 $610,000Active5 beds 3 baths4,127 sq. ft.
$610,000Active5 beds 3 baths4,127 sq. ft.1578 Grouse Way, Crystal Lake, IL 60014
MLS# 12443538Listed by: BERKSHIRE HATHAWAY HOMESERVICES STARCK REAL ESTATE - New
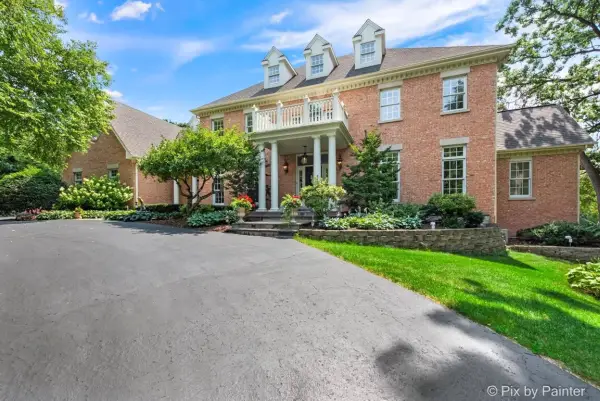 $950,000Active5 beds 6 baths7,000 sq. ft.
$950,000Active5 beds 6 baths7,000 sq. ft.6418 Carrie Court, Crystal Lake, IL 60014
MLS# 12439368Listed by: KELLER WILLIAMS INSPIRE - New
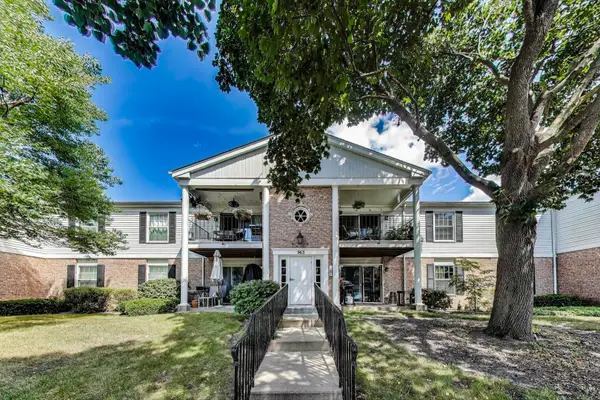 $194,900Active2 beds 2 baths1,024 sq. ft.
$194,900Active2 beds 2 baths1,024 sq. ft.963 Golf Course Road #3, Crystal Lake, IL 60014
MLS# 12445114Listed by: @PROPERTIES CHRISTIE'S INTERNATIONAL REAL ESTATE - New
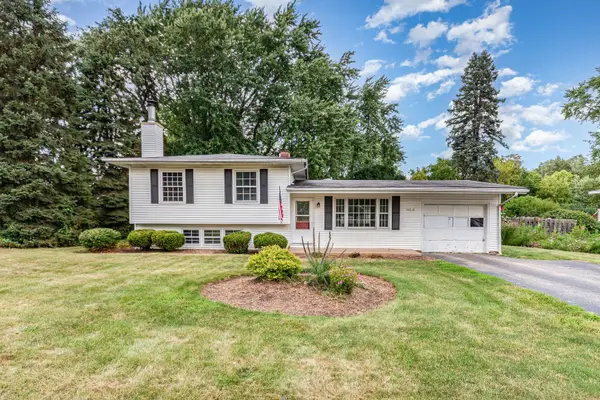 $279,900Active3 beds 2 baths
$279,900Active3 beds 2 baths4818 Strong Road, Crystal Lake, IL 60014
MLS# 12445163Listed by: O'NEIL PROPERTY GROUP, LLC - New
 $350,000Active4 beds 2 baths1,200 sq. ft.
$350,000Active4 beds 2 baths1,200 sq. ft.478 Porter Avenue, Crystal Lake, IL 60014
MLS# 12408692Listed by: RE/MAX SUBURBAN - New
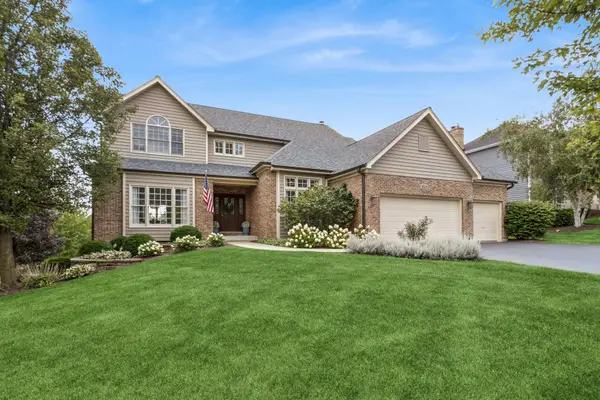 $600,000Active5 beds 4 baths3,935 sq. ft.
$600,000Active5 beds 4 baths3,935 sq. ft.3513 Braberry Lane, Crystal Lake, IL 60012
MLS# 12439871Listed by: JAMESON SOTHEBY'S INTERNATIONAL REALTY - New
 $199,900Active2 beds 1 baths1,024 sq. ft.
$199,900Active2 beds 1 baths1,024 sq. ft.981 Golf Course Road #2, Crystal Lake, IL 60014
MLS# 12443176Listed by: BERKSHIRE HATHAWAY HOMESERVICES STARCK REAL ESTATE
