694 Cassia Court, Crystal Lake, IL 60012
Local realty services provided by:Better Homes and Gardens Real Estate Star Homes
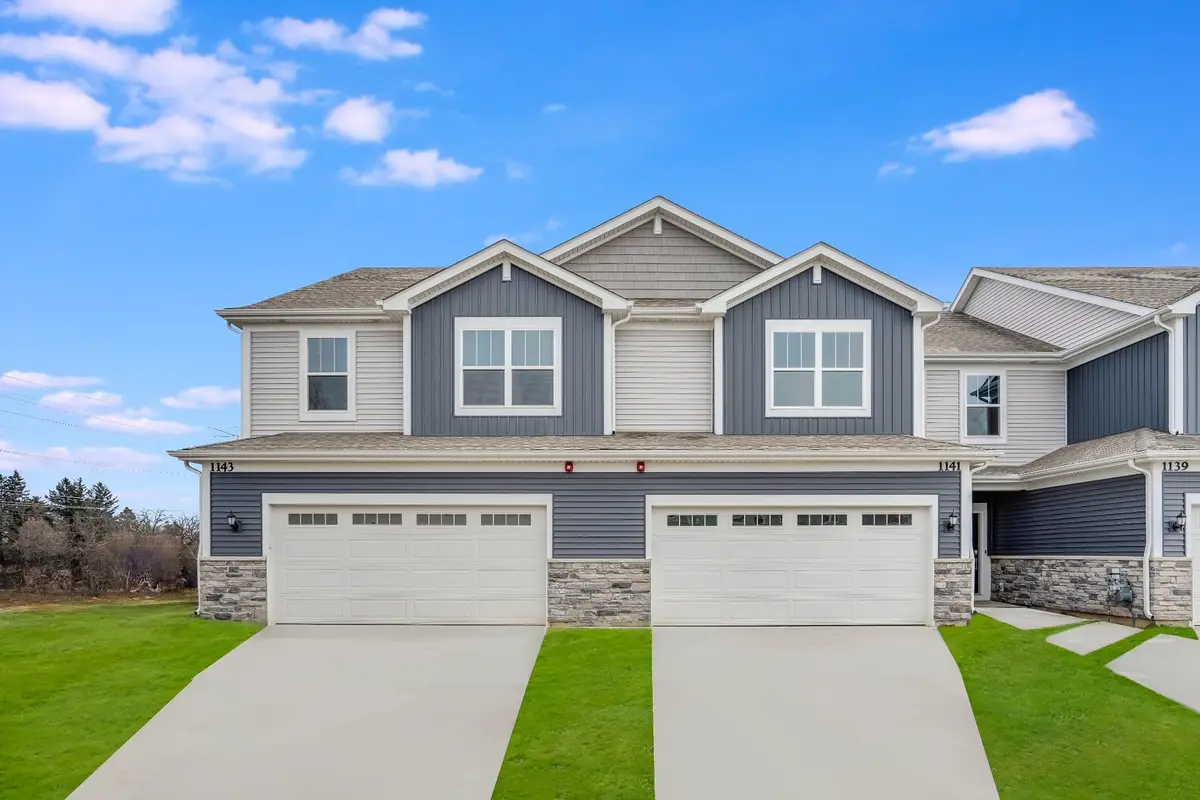

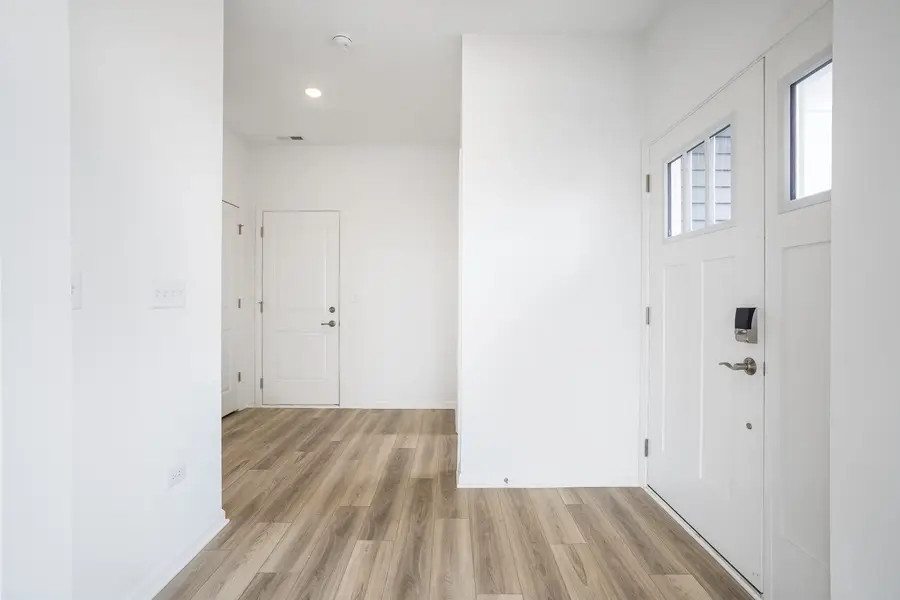
694 Cassia Court,Crystal Lake, IL 60012
$397,900
- 3 Beds
- 3 Baths
- 1,717 sq. ft.
- Townhouse
- Pending
Listed by:cathy oberbroeckling
Office:baird & warner
MLS#:12349231
Source:MLSNI
Price summary
- Price:$397,900
- Price per sq. ft.:$231.74
- Monthly HOA dues:$228
About this home
AUGUST DELIVERY for this END UNIT and very popular DARCY floorplan. PLUS, for a limited time only, $10k closing credit. The DARCY model is an amazing 2 story, 3 bed + LOFT/2.1 bath, 2 car garage design. This home boasts a generous 1,717 square feet.This townhome has an appealing contemporary design, with an airy, inviting first-floor Great Room, elegant dining room, modern kitchen and outdoor patio. A loft that adds shared living space and three bedrooms including the owner's suite are situated on the second floor. Always equipped with amenities, features and trending finishes to satisfy even the most discerning buyer. Photos are FOR REFERENCE ONLY from a previous finished townhome of same model, interior finishes and options may vary Unit #106 TOP RATED PRAIRIE GROVE ELEMENTARY and PRAIRIE RIDGE HS. *Must close by Aug.30, 2025. Credit restrictions apply. See sales for details.
Contact an agent
Home facts
- Year built:2025
- Listing Id #:12349231
- Added:109 day(s) ago
- Updated:August 13, 2025 at 07:39 AM
Rooms and interior
- Bedrooms:3
- Total bathrooms:3
- Full bathrooms:2
- Half bathrooms:1
- Living area:1,717 sq. ft.
Heating and cooling
- Cooling:Central Air
- Heating:Forced Air, Natural Gas
Structure and exterior
- Year built:2025
- Building area:1,717 sq. ft.
Schools
- High school:Prairie Ridge High School
- Middle school:Prairie Grove Junior High School
- Elementary school:Prairie Grove Elementary School
Utilities
- Water:Public
- Sewer:Public Sewer
Finances and disclosures
- Price:$397,900
- Price per sq. ft.:$231.74
New listings near 694 Cassia Court
- New
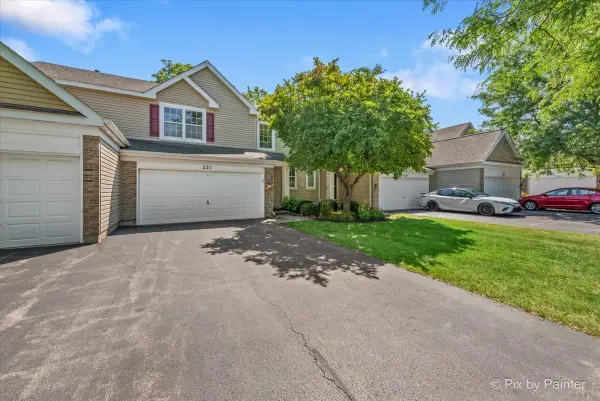 $314,900Active3 beds 3 baths1,473 sq. ft.
$314,900Active3 beds 3 baths1,473 sq. ft.221 Mistwood Lane #221, Crystal Lake, IL 60014
MLS# 12412340Listed by: KELLER WILLIAMS SUCCESS REALTY - New
 $337,000Active2 beds 3 baths1,971 sq. ft.
$337,000Active2 beds 3 baths1,971 sq. ft.1549 Brompton Lane, Crystal Lake, IL 60014
MLS# 12444614Listed by: COLDWELL BANKER REAL ESTATE GROUP - New
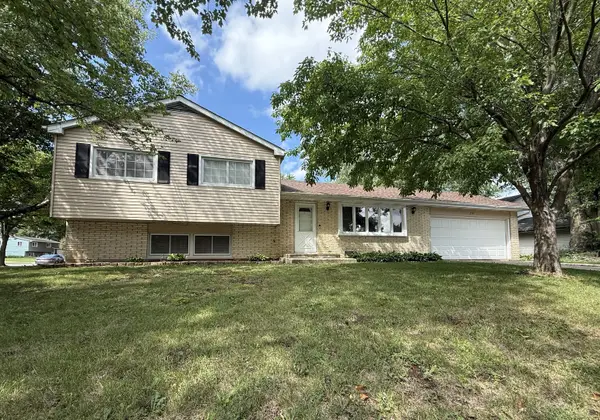 $339,500Active4 beds 2 baths1,702 sq. ft.
$339,500Active4 beds 2 baths1,702 sq. ft.238 Berkshire Drive, Crystal Lake, IL 60014
MLS# 12446417Listed by: REAL PEOPLE REALTY - Open Sat, 1 to 3pmNew
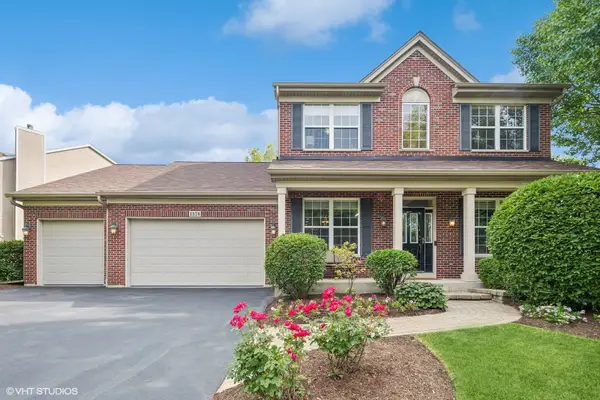 $610,000Active5 beds 3 baths4,127 sq. ft.
$610,000Active5 beds 3 baths4,127 sq. ft.1578 Grouse Way, Crystal Lake, IL 60014
MLS# 12443538Listed by: BERKSHIRE HATHAWAY HOMESERVICES STARCK REAL ESTATE - New
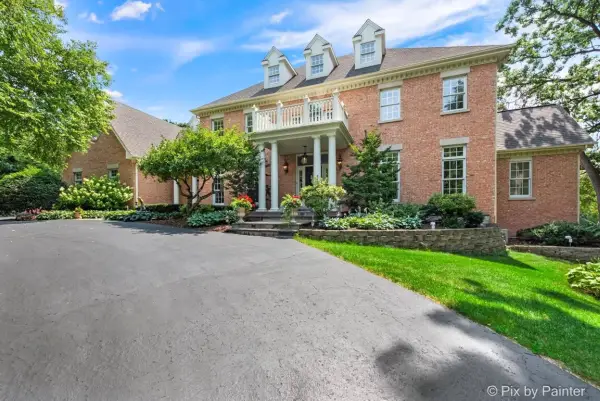 $950,000Active5 beds 6 baths7,000 sq. ft.
$950,000Active5 beds 6 baths7,000 sq. ft.6418 Carrie Court, Crystal Lake, IL 60014
MLS# 12439368Listed by: KELLER WILLIAMS INSPIRE - New
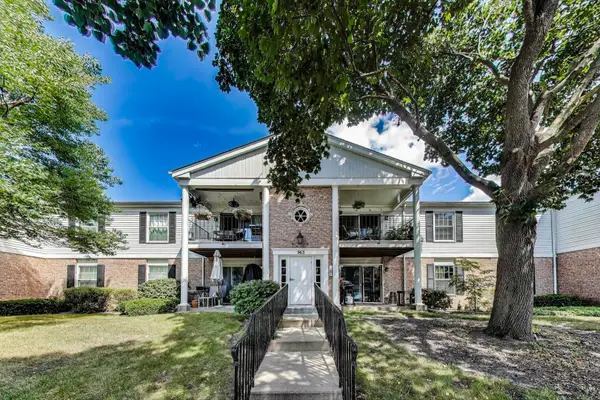 $194,900Active2 beds 2 baths1,024 sq. ft.
$194,900Active2 beds 2 baths1,024 sq. ft.963 Golf Course Road #3, Crystal Lake, IL 60014
MLS# 12445114Listed by: @PROPERTIES CHRISTIE'S INTERNATIONAL REAL ESTATE - New
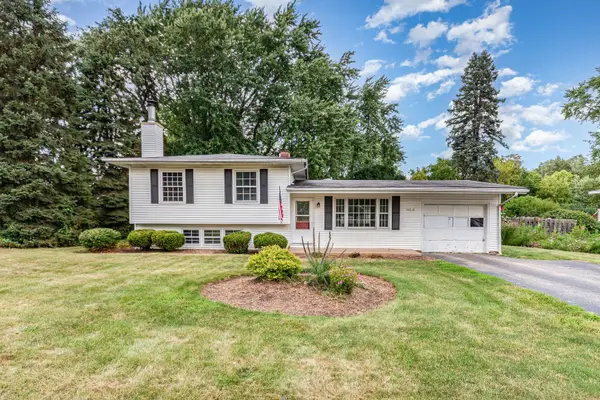 $279,900Active3 beds 2 baths
$279,900Active3 beds 2 baths4818 Strong Road, Crystal Lake, IL 60014
MLS# 12445163Listed by: O'NEIL PROPERTY GROUP, LLC - New
 $350,000Active4 beds 2 baths1,200 sq. ft.
$350,000Active4 beds 2 baths1,200 sq. ft.478 Porter Avenue, Crystal Lake, IL 60014
MLS# 12408692Listed by: RE/MAX SUBURBAN - New
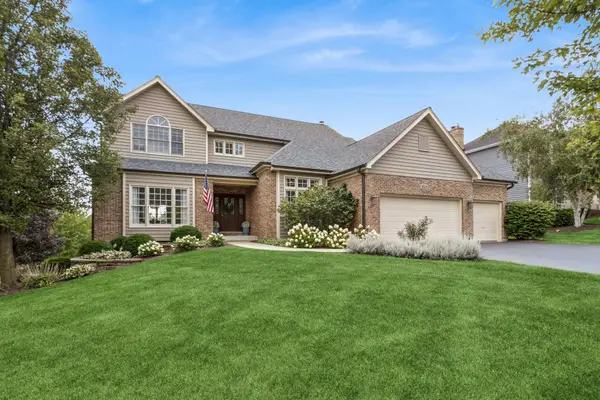 $600,000Active5 beds 4 baths3,935 sq. ft.
$600,000Active5 beds 4 baths3,935 sq. ft.3513 Braberry Lane, Crystal Lake, IL 60012
MLS# 12439871Listed by: JAMESON SOTHEBY'S INTERNATIONAL REALTY - New
 $199,900Active2 beds 1 baths1,024 sq. ft.
$199,900Active2 beds 1 baths1,024 sq. ft.981 Golf Course Road #2, Crystal Lake, IL 60014
MLS# 12443176Listed by: BERKSHIRE HATHAWAY HOMESERVICES STARCK REAL ESTATE
