720 Saint Andrews Lane #16, Crystal Lake, IL 60014
Local realty services provided by:Better Homes and Gardens Real Estate Connections
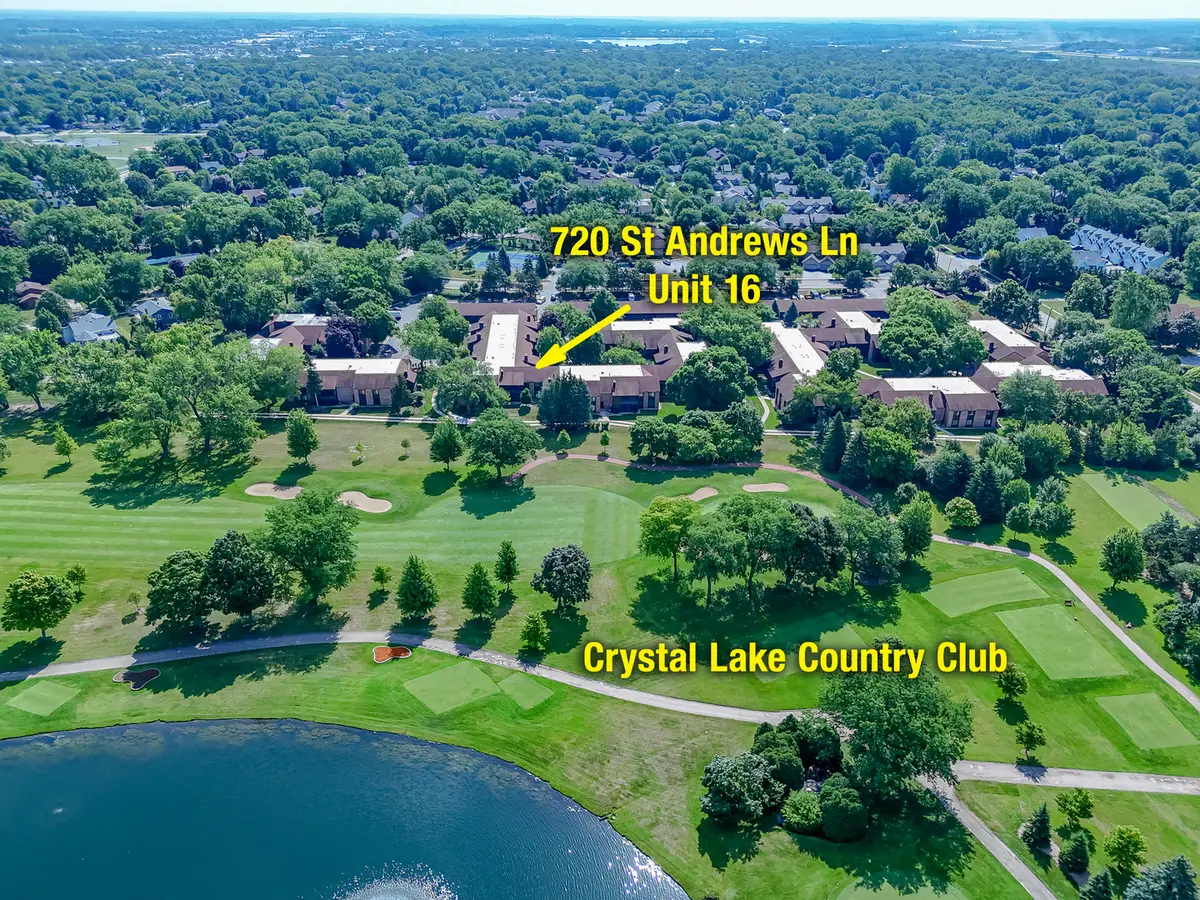
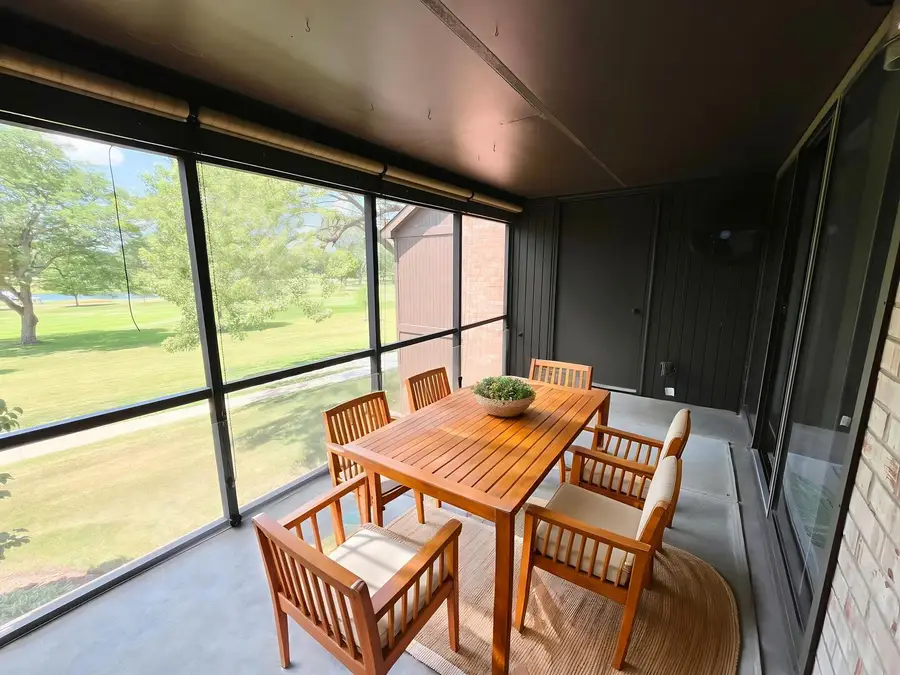
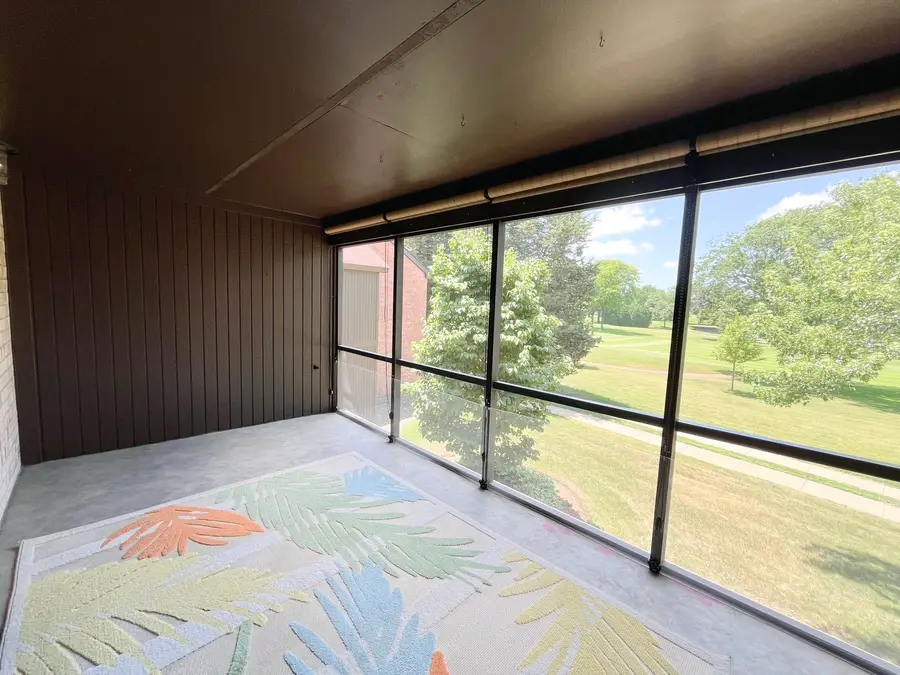
Listed by:kim keefe
Office:compass
MLS#:12402221
Source:MLSNI
Price summary
- Price:$210,000
- Price per sq. ft.:$150.32
- Monthly HOA dues:$466
About this home
VIEWS galore in this 2nd Floor RANCH living, no maintenance needed Condominium! Park in your OWN Garage space, saunter through the Courtyard to your SECURE Building and skip up the stairs to your slice of heaven. This unit features a 20 x 10 SCREENED PORCH with views of the POND and Golf Course vista...as beautiful as you can imagine! UPDATED KITCHEN includes NEW Cabinetry, Stainless Steel Appliances and GRANITE Counters. Peek through to Dining Room fun, too! GENEROUSLY sized Living Room and Dining Room flexible living space. Gas Fireplace turns on with a switch - so enchanting on those chilly days or nights! Primary bedroom features an EnSuite bathroom and the 2nd Bedroom functions easily as a Den, Office or Workout space! Stackable Washer and Dryer IN UNIT!! Private Storage off the Screen Porch, Shared Storage and additional Laundry Room in the Hall. Community Clubhouse with INGROUND Swimming Pool, Workout space, tennis & pickleball courts - all included in the HOA fees! Hop, skip to Shopping, METRA Train, Restaurants and Lakes!
Contact an agent
Home facts
- Year built:1975
- Listing Id #:12402221
- Added:48 day(s) ago
- Updated:August 13, 2025 at 06:39 PM
Rooms and interior
- Bedrooms:2
- Total bathrooms:2
- Full bathrooms:2
- Living area:1,397 sq. ft.
Heating and cooling
- Cooling:Central Air
- Heating:Forced Air, Natural Gas
Structure and exterior
- Roof:Asphalt
- Year built:1975
- Building area:1,397 sq. ft.
Schools
- Middle school:Lundahl Middle School
- Elementary school:South Elementary School
Utilities
- Water:Public
- Sewer:Public Sewer
Finances and disclosures
- Price:$210,000
- Price per sq. ft.:$150.32
- Tax amount:$988 (2023)
New listings near 720 Saint Andrews Lane #16
- New
 $337,000Active2 beds 3 baths1,971 sq. ft.
$337,000Active2 beds 3 baths1,971 sq. ft.1549 Brompton Lane, Crystal Lake, IL 60014
MLS# 12444614Listed by: COLDWELL BANKER REAL ESTATE GROUP - New
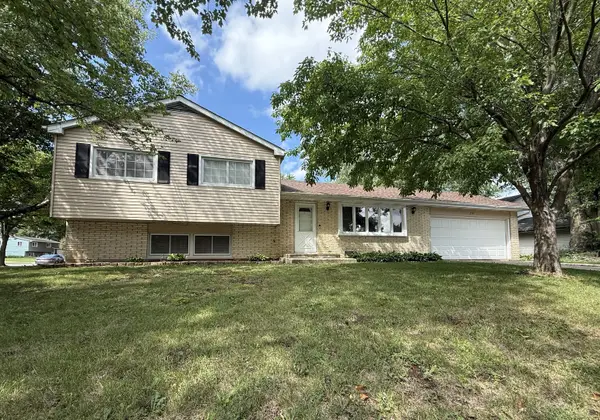 $339,500Active4 beds 2 baths1,702 sq. ft.
$339,500Active4 beds 2 baths1,702 sq. ft.238 Berkshire Drive, Crystal Lake, IL 60014
MLS# 12446417Listed by: REAL PEOPLE REALTY - Open Sat, 1 to 3pmNew
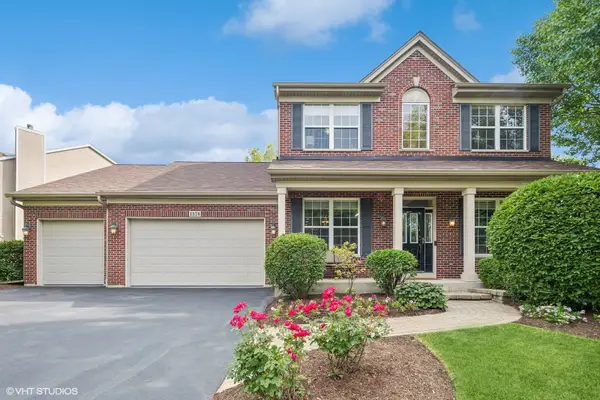 $610,000Active5 beds 3 baths4,127 sq. ft.
$610,000Active5 beds 3 baths4,127 sq. ft.1578 Grouse Way, Crystal Lake, IL 60014
MLS# 12443538Listed by: BERKSHIRE HATHAWAY HOMESERVICES STARCK REAL ESTATE - New
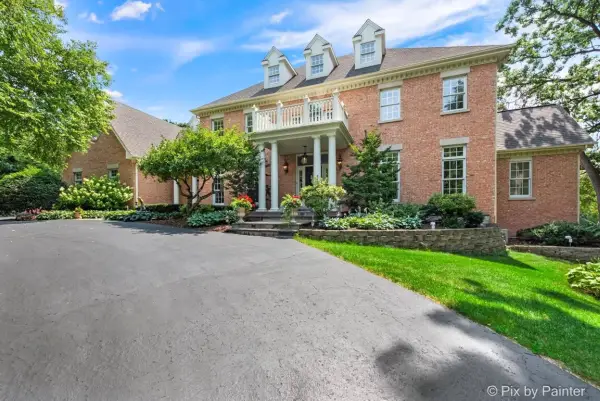 $950,000Active5 beds 6 baths7,000 sq. ft.
$950,000Active5 beds 6 baths7,000 sq. ft.6418 Carrie Court, Crystal Lake, IL 60014
MLS# 12439368Listed by: KELLER WILLIAMS INSPIRE - New
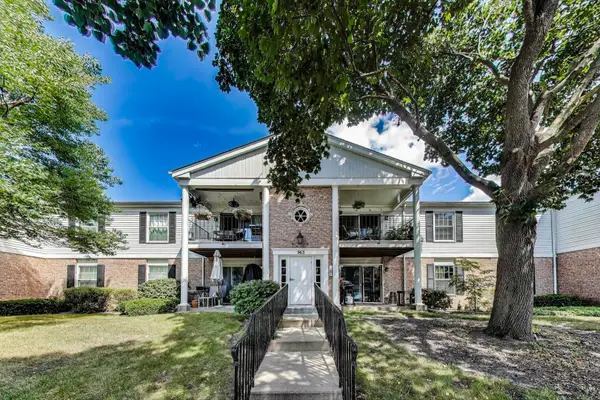 $194,900Active2 beds 2 baths1,024 sq. ft.
$194,900Active2 beds 2 baths1,024 sq. ft.963 Golf Course Road #3, Crystal Lake, IL 60014
MLS# 12445114Listed by: @PROPERTIES CHRISTIE'S INTERNATIONAL REAL ESTATE - New
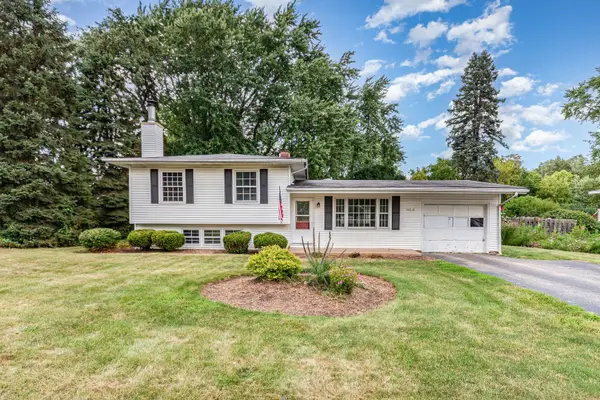 $279,900Active3 beds 2 baths
$279,900Active3 beds 2 baths4818 Strong Road, Crystal Lake, IL 60014
MLS# 12445163Listed by: O'NEIL PROPERTY GROUP, LLC - New
 $350,000Active4 beds 2 baths1,200 sq. ft.
$350,000Active4 beds 2 baths1,200 sq. ft.478 Porter Avenue, Crystal Lake, IL 60014
MLS# 12408692Listed by: RE/MAX SUBURBAN - New
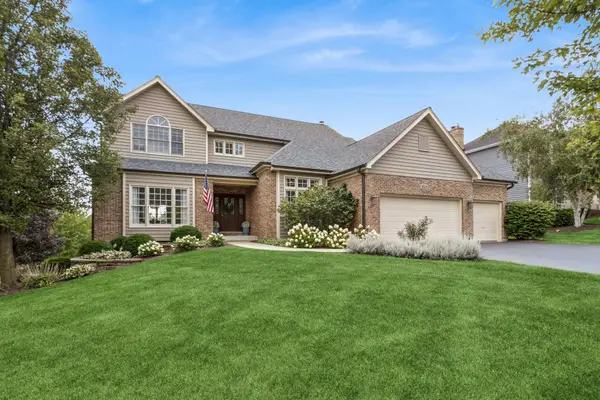 $600,000Active5 beds 4 baths3,935 sq. ft.
$600,000Active5 beds 4 baths3,935 sq. ft.3513 Braberry Lane, Crystal Lake, IL 60012
MLS# 12439871Listed by: JAMESON SOTHEBY'S INTERNATIONAL REALTY - New
 $199,900Active2 beds 1 baths1,024 sq. ft.
$199,900Active2 beds 1 baths1,024 sq. ft.981 Golf Course Road #2, Crystal Lake, IL 60014
MLS# 12443176Listed by: BERKSHIRE HATHAWAY HOMESERVICES STARCK REAL ESTATE - New
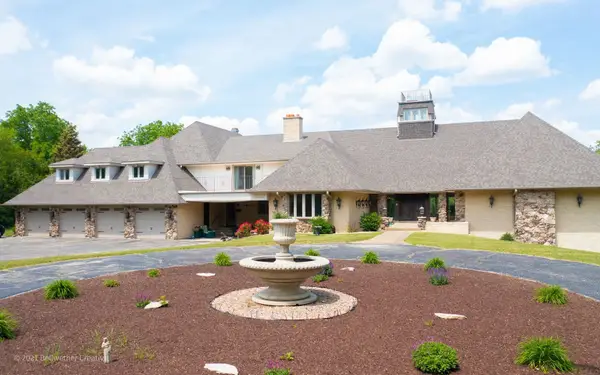 $950,000Active5 beds 6 baths9,773 sq. ft.
$950,000Active5 beds 6 baths9,773 sq. ft.4011 Valley View Road, Crystal Lake, IL 60012
MLS# 12444548Listed by: COLDWELL BANKER REALTY
