750 Old Westbury Road, Crystal Lake, IL 60012
Local realty services provided by:Better Homes and Gardens Real Estate Connections
750 Old Westbury Road,Crystal Lake, IL 60012
$635,000
- 4 Beds
- 5 Baths
- 5,062 sq. ft.
- Single family
- Pending
Listed by:mandy montford
Office:baird & warner
MLS#:12433670
Source:MLSNI
Price summary
- Price:$635,000
- Price per sq. ft.:$125.44
About this home
Stunning custom home set in one of Crystal Lake's most desirable near-north side neighborhoods-just minutes from downtown, Three Oaks Recreation Area, and all the conveniences of shopping, dining and the Metra train. The setting is truly captivating, with over an acre of beautifully landscaped grounds, a spacious Trex deck, a patio, and mature plantings that create a private backyard retreat. Step inside to a soaring vaulted foyer with hardwood floors, and continue into the light-filled family room featuring skylights and a striking fireplace with custom wood surround. The updated kitchen is both stylish and functional, offering gorgeous cabinetry, stainless steel appliances, a breakfast bar, and walk-in-pantry. A formal dining room sets the stage for memorable holiday gatherings, while the versatile living room is currently used as an office. Dual staircases lead to the second floor, where you'll find four generously sized bedrooms, including a spectacular primary suite with a tray ceiling, spa-like remodeled bath with heated floors and glass shower, and a walk-in closet you'll love. Two additional full bathrooms complete the upstairs. The finished walkout basement is designed for fun and relaxation, with a large recreation room, cozy fireplace, wet bar, and full bath. Plenty of storage too! Recent updates bring peace of mind, including: Roof (2018), Cedar exterior painted (2022), Trex deck (2020), Tankless water heater (2023), Water softener (2023), Dishwasher (2023), Stove (2020), Microwave (2020), Dryer (2024), Andersen windows on main level (2018), Driveway (2018), and Zoned furnaces/A/Cs (2013). All of this in a prime location with award-winning schools, including Prairie Ridge HS, a wonderful park district, and public library too! Don't miss this exceptional home!
Contact an agent
Home facts
- Year built:1993
- Listing ID #:12433670
- Added:50 day(s) ago
- Updated:October 25, 2025 at 08:29 AM
Rooms and interior
- Bedrooms:4
- Total bathrooms:5
- Full bathrooms:4
- Half bathrooms:1
- Living area:5,062 sq. ft.
Heating and cooling
- Cooling:Central Air
- Heating:Natural Gas
Structure and exterior
- Roof:Asphalt
- Year built:1993
- Building area:5,062 sq. ft.
- Lot area:1.22 Acres
Schools
- High school:Prairie Ridge High School
- Middle school:Hannah Beardsley Middle School
- Elementary school:Husmann Elementary School
Utilities
- Water:Public
Finances and disclosures
- Price:$635,000
- Price per sq. ft.:$125.44
- Tax amount:$13,841 (2024)
New listings near 750 Old Westbury Road
- New
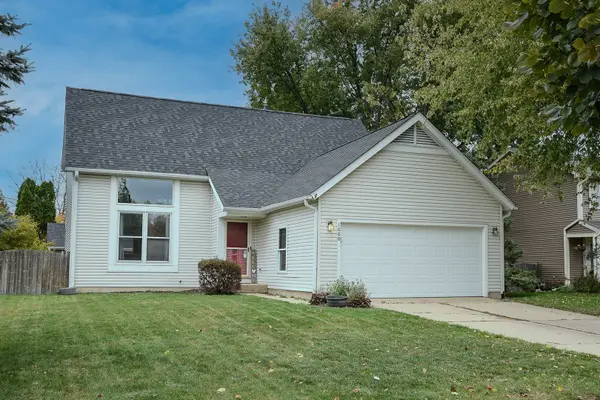 $379,900Active3 beds 2 baths1,983 sq. ft.
$379,900Active3 beds 2 baths1,983 sq. ft.1000 Sandalwood Lane, Crystal Lake, IL 60014
MLS# 12503179Listed by: BROKEROCITY - New
 $300,000Active3 beds 3 baths1,320 sq. ft.
$300,000Active3 beds 3 baths1,320 sq. ft.407 Keith Avenue, Crystal Lake, IL 60014
MLS# 12501735Listed by: KELLER WILLIAMS SUCCESS REALTY - Open Sat, 11am to 1pm
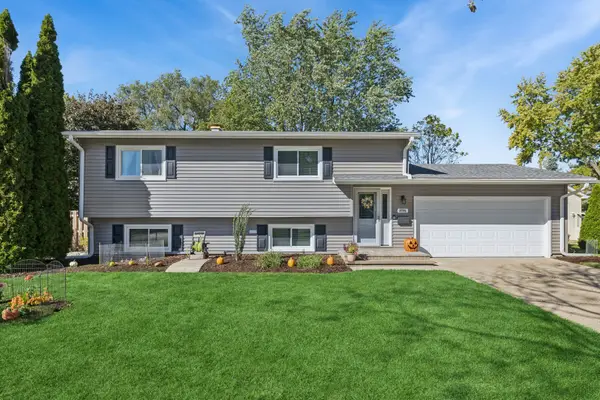 $346,000Pending3 beds 2 baths1,784 sq. ft.
$346,000Pending3 beds 2 baths1,784 sq. ft.896 Canterbury Drive, Crystal Lake, IL 60014
MLS# 12499064Listed by: BAIRD & WARNER - New
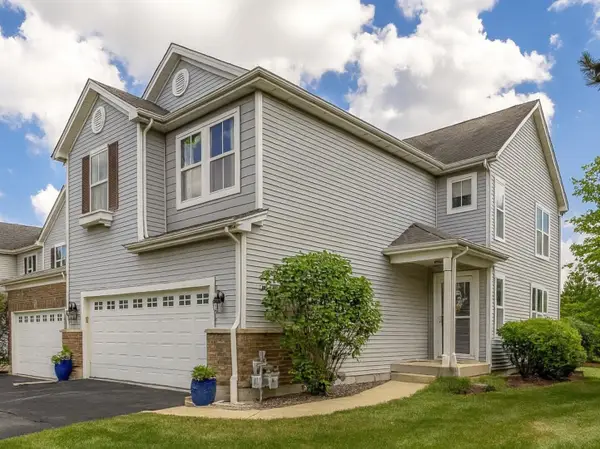 $325,000Active2 beds 3 baths1,971 sq. ft.
$325,000Active2 beds 3 baths1,971 sq. ft.1549 Brompton Lane, Crystal Lake, IL 60014
MLS# 12503024Listed by: COLDWELL BANKER REAL ESTATE GROUP - Open Sun, 10am to 12pmNew
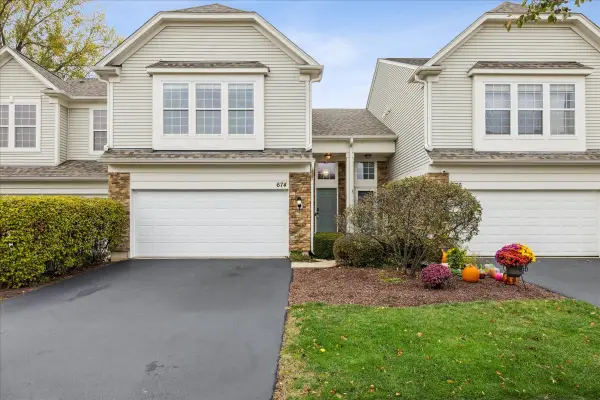 $285,000Active3 beds 3 baths1,521 sq. ft.
$285,000Active3 beds 3 baths1,521 sq. ft.674 Pointe Drive, Crystal Lake, IL 60014
MLS# 12394110Listed by: BERKSHIRE HATHAWAY HOMESERVICES STARCK REAL ESTATE - New
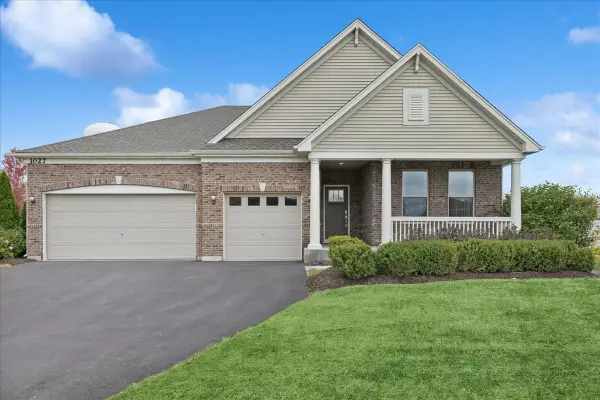 $599,000Active3 beds 3 baths2,365 sq. ft.
$599,000Active3 beds 3 baths2,365 sq. ft.1027 Mayhaw Drive, Crystal Lake, IL 60012
MLS# 12468375Listed by: BAIRD & WARNER - New
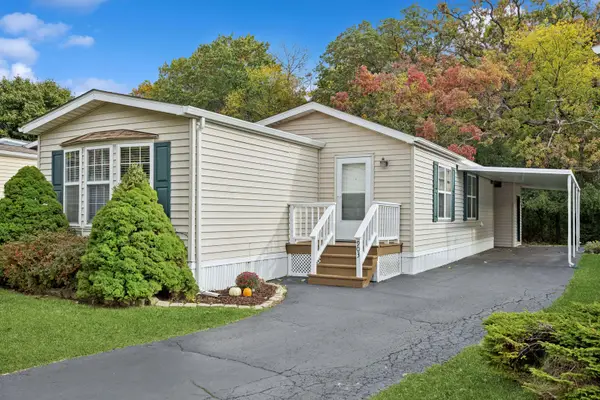 $84,900Active2 beds 2 baths
$84,900Active2 beds 2 baths903 Crookedstick Court, Crystal Lake, IL 60014
MLS# 12499254Listed by: BAIRD & WARNER - Open Sat, 1 to 3pmNew
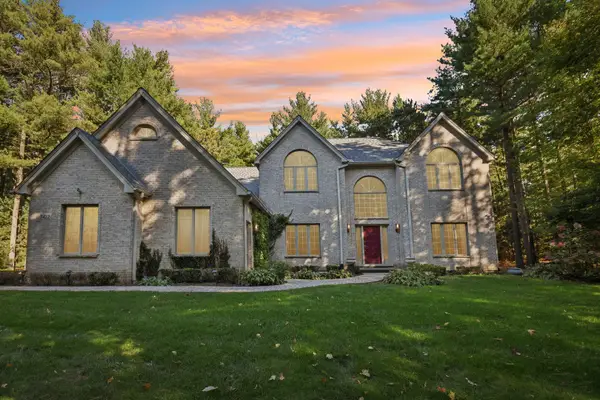 $679,900Active4 beds 3 baths3,770 sq. ft.
$679,900Active4 beds 3 baths3,770 sq. ft.5412 Gerry Lane, Crystal Lake, IL 60014
MLS# 12501071Listed by: COMPASS - New
 $399,999Active4 beds 3 baths2,419 sq. ft.
$399,999Active4 beds 3 baths2,419 sq. ft.1201 Boxwood Drive, Crystal Lake, IL 60014
MLS# 12495255Listed by: BERKSHIRE HATHAWAY HOMESERVICES CHICAGO - New
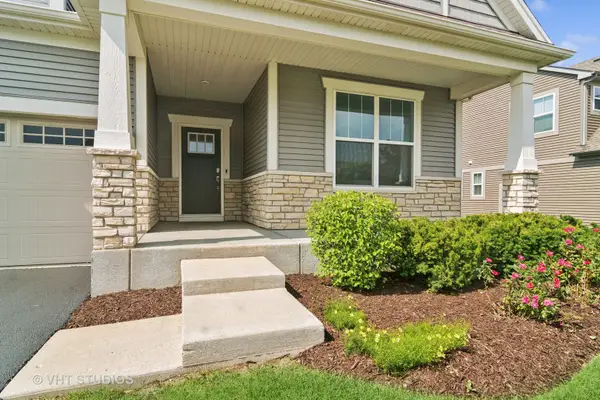 $629,000Active3 beds 3 baths4,670 sq. ft.
$629,000Active3 beds 3 baths4,670 sq. ft.1140 River Birch Boulevard, Crystal Lake, IL 60012
MLS# 12500728Listed by: @PROPERTIES CHRISTIE'S INTERNATIONAL REAL ESTATE
