84 N Walkup Avenue, Crystal Lake, IL 60014
Local realty services provided by:Better Homes and Gardens Real Estate Connections
Listed by: tyler lewke, natasha teetsov
Office: keller williams success realty
MLS#:12423955
Source:MLSNI
Price summary
- Price:$425,000
- Price per sq. ft.:$178.57
About this home
The steal of the century! Calling all architects, designers, contractors, and visionaries. This is your chance to bring new life to one of downtown Crystal Lake's historic gems. Surrounded by thoughtfully restored homes, this 4-bedroom, 2.5-bath residence offers unmatched character, proven rental potential, and the opportunity to build lasting value in one of the area's most desirable neighborhoods. Features include soaring ceilings, hardwood floors, stained and leaded glass windows, and a brand-new roof (July 2025). The main level features formal living and dining rooms, a gas fireplace, built-ins, and an updated kitchen with attached office. Upstairs, you'll find three bedrooms plus a separate apartment with private entrance, kitchen, bath, bedroom, and bonus room ideal for added income, an in-law arrangement, or conversion into a spacious primary suite. A large walk-up attic and wrap-around porch add even more opportunity for expansion. For buyers who appreciate history (and aren't afraid of a few projects), this home offers instant equity and long-term potential. Just 1.5 blocks from the train and steps from shopping and dining, this property combines prime location, character, and upside. Also listed as an office under MLS #12485159. Don't miss out!
Contact an agent
Home facts
- Year built:1905
- Listing ID #:12423955
- Added:104 day(s) ago
- Updated:December 10, 2025 at 06:28 PM
Rooms and interior
- Bedrooms:4
- Total bathrooms:3
- Full bathrooms:2
- Half bathrooms:1
- Living area:2,380 sq. ft.
Heating and cooling
- Cooling:Window Unit(s)
- Heating:Baseboard, Steam
Structure and exterior
- Roof:Asphalt
- Year built:1905
- Building area:2,380 sq. ft.
- Lot area:0.38 Acres
Schools
- High school:Crystal Lake Central High School
- Middle school:Richard F Bernotas Middle School
- Elementary school:Husmann Elementary School
Utilities
- Water:Public
- Sewer:Public Sewer
Finances and disclosures
- Price:$425,000
- Price per sq. ft.:$178.57
- Tax amount:$8,139 (2024)
New listings near 84 N Walkup Avenue
- New
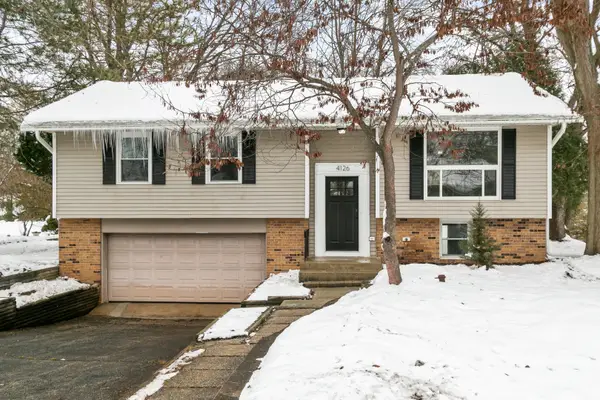 $379,700Active3 beds 2 baths1,612 sq. ft.
$379,700Active3 beds 2 baths1,612 sq. ft.4126 Wildwood Drive, Crystal Lake, IL 60014
MLS# 12511178Listed by: CHASE REAL ESTATE LLC - New
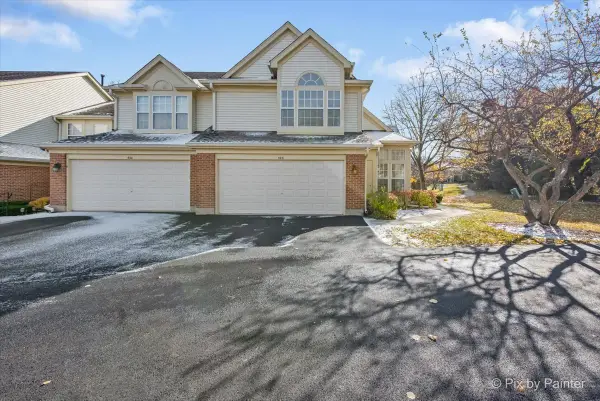 $299,900Active2 beds 3 baths1,573 sq. ft.
$299,900Active2 beds 3 baths1,573 sq. ft.528 Penny Lane, Crystal Lake, IL 60014
MLS# 12517068Listed by: KELLER WILLIAMS SUCCESS REALTY - New
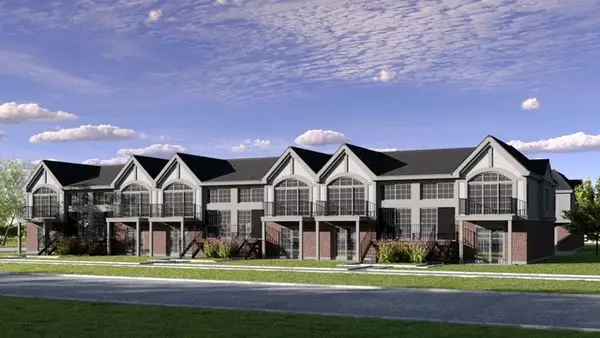 $370,000Active3 beds 2 baths1,520 sq. ft.
$370,000Active3 beds 2 baths1,520 sq. ft.1201 Bard Road, Crystal Lake, IL 60014
MLS# 12515590Listed by: PINKEY RAUNIYAR - New
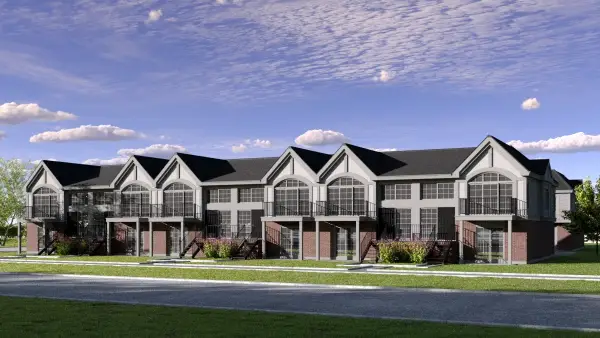 $350,000Active3 beds 2 baths1,450 sq. ft.
$350,000Active3 beds 2 baths1,450 sq. ft.641 Ruby Street, Crystal Lake, IL 60014
MLS# 12529042Listed by: PINKEY RAUNIYAR 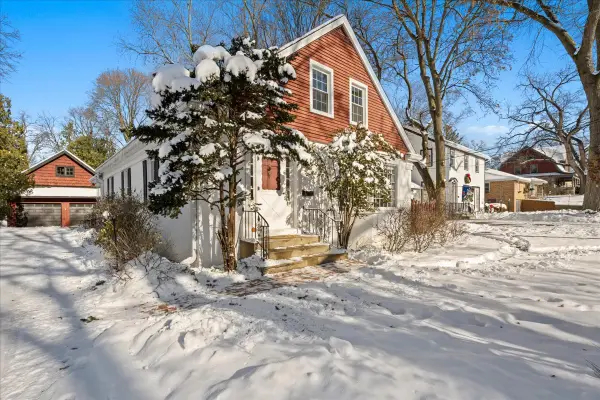 $525,000Pending4 beds 2 baths2,400 sq. ft.
$525,000Pending4 beds 2 baths2,400 sq. ft.124 W Crystal Lake Avenue, Crystal Lake, IL 60014
MLS# 12522785Listed by: BERKSHIRE HATHAWAY HOMESERVICES STARCK REAL ESTATE- Open Sat, 11am to 1pmNew
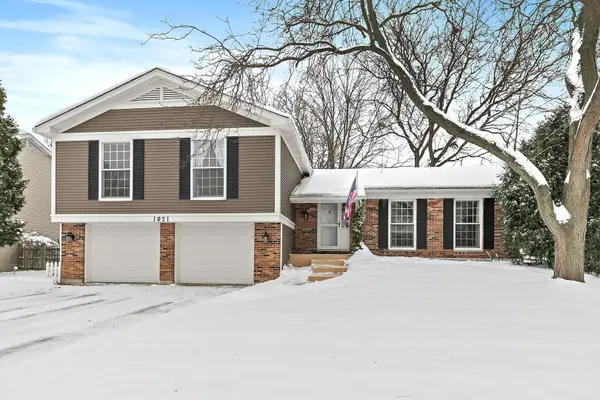 $385,000Active3 beds 3 baths1,943 sq. ft.
$385,000Active3 beds 3 baths1,943 sq. ft.1021 Abbey Drive, Crystal Lake, IL 60014
MLS# 12526783Listed by: BERKSHIRE HATHAWAY HOMESERVICES STARCK REAL ESTATE - New
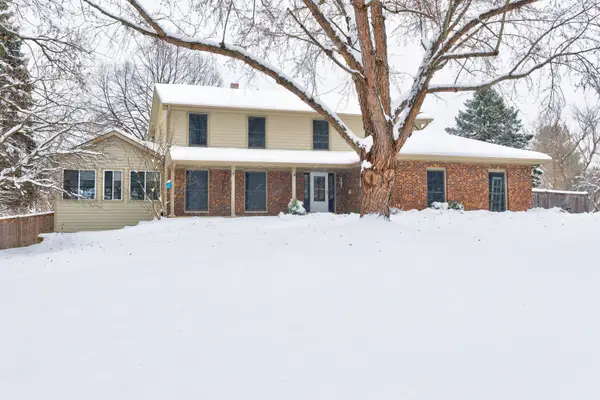 $549,900Active4 beds 4 baths2,858 sq. ft.
$549,900Active4 beds 4 baths2,858 sq. ft.3901 Weathervane Lane, Crystal Lake, IL 60012
MLS# 12507443Listed by: STARTING POINT REALTY, INC. - New
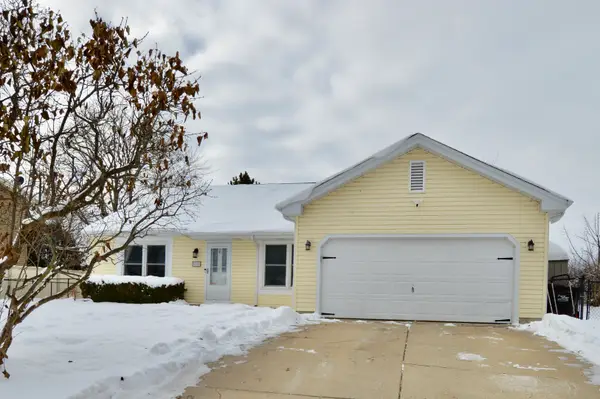 $350,000Active3 beds 2 baths1,589 sq. ft.
$350,000Active3 beds 2 baths1,589 sq. ft.1014 Stonehedge Court, Crystal Lake, IL 60014
MLS# 12524958Listed by: KELLER WILLIAMS NORTH SHORE WEST - New
 $349,900Active4 beds 2 baths2,000 sq. ft.
$349,900Active4 beds 2 baths2,000 sq. ft.408 Buckingham Drive, Crystal Lake, IL 60014
MLS# 12524613Listed by: BERKSHIRE HATHAWAY HOMESERVICES STARCK REAL ESTATE  $289,000Pending2 beds 2 baths1,797 sq. ft.
$289,000Pending2 beds 2 baths1,797 sq. ft.679 Barlina Road, Crystal Lake, IL 60014
MLS# 12526704Listed by: KELLER WILLIAMS SUCCESS REALTY
