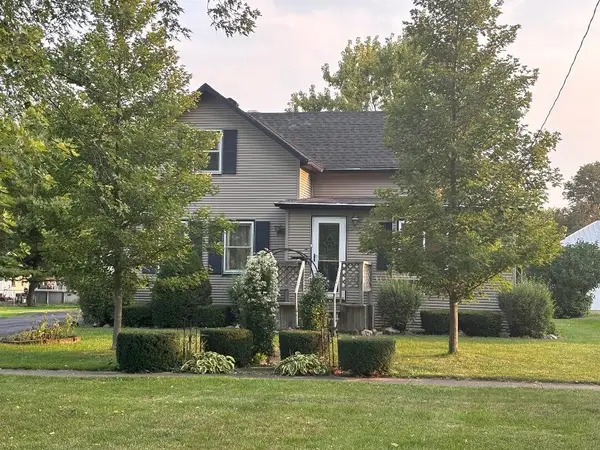3 Carlock Drive, Danforth, IL 60930
Local realty services provided by:Better Homes and Gardens Real Estate Star Homes
3 Carlock Drive,Danforth, IL 60930
$1,250,000
- 5 Beds
- 5 Baths
- 5,200 sq. ft.
- Single family
- Active
Listed by: janet victoria
Office: real property pros inc.
MLS#:11967922
Source:MLSNI
Price summary
- Price:$1,250,000
- Price per sq. ft.:$240.38
About this home
*** Stunning custom built 5,200 sf ATRIUM RANCH with 5 bedrooms, 4.5 baths, and attached 3 car garage. Elegance is apparent as you enter the formal open concept living room with soaring vaulted ceilings and skylights. Floor to ceiling windows reveal gorgeous prairie sunsets. Living room has gas fireplace & unique built-ins; music room and formal dining room (both with bay windows) flow from the living room. Kitchen has 42" maple cabinets, cooktop island, and Granite counter tops. Sitting/sunroom off kitchen. First floor master bedroom has private deck, large spa bath, walk in closet; Second 1st floor bedroom/office has large closet and Bath. Large laundry room with washer, dryer, sink, cabinets, built-in wall ironing board. Lower level has a self-sustaining atrium, gas fireplace, built-ins, billiards room, wet bar, weight room, 2 full baths, and 3 guest bedrooms. Wonderful home to entertain or host guests. Attached 3 car garage sports-finished walls and epoxy floor with inlaid multi-colored chips. ****** The detached 3,000 sf structure for collector/equipment storage heated and air-conditioned has office with full bath ****** This extraordinary property is a dream come true! There are 41 acres total with 12.76 acres farmland (in production) plus 9.8 acres in the USDA Pollinator Program, 10.8 acres are in the Airport and taxiway. ****** Land is zoned A2 farm if a Buyer wanted an alternate use for the property. Farming and other uses possible . . . maybe horses or other possibilities Property is ready for your ideas and dreams. ******
Contact an agent
Home facts
- Year built:2000
- Listing ID #:11967922
- Added:345 day(s) ago
- Updated:February 12, 2026 at 06:28 PM
Rooms and interior
- Bedrooms:5
- Total bathrooms:5
- Full bathrooms:4
- Half bathrooms:1
- Living area:5,200 sq. ft.
Heating and cooling
- Cooling:Central Air
- Heating:Forced Air, Natural Gas
Structure and exterior
- Year built:2000
- Building area:5,200 sq. ft.
- Lot area:41 Acres
Utilities
- Water:Public, Shared Well
Finances and disclosures
- Price:$1,250,000
- Price per sq. ft.:$240.38
- Tax amount:$13,385 (2024)


