1216 N Logan Avenue, Danville, IL 61832
Local realty services provided by:Better Homes and Gardens Real Estate Service First
1216 N Logan Avenue,Danville, IL 61832
$349,900
- 4 Beds
- 5 Baths
- 4,492 sq. ft.
- Single family
- Active
Listed by:hayley siefert
Office:keller williams realty - danville
MLS#:6254789
Source:IL_CIBOR
Price summary
- Price:$349,900
- Price per sq. ft.:$77.89
About this home
Step into a piece of history with this beautifully maintained 1910 residence that seamlessly blends classic charm with thoughtful updates. From the moment you enter, you’ll be captivated by the rich character and craftsmanship that only a home of this era can offer. Original woodwork throughout — including detailed moldings, solid wood doors, and gleaming hardwood floors — has been meticulously preserved and remains in pristine condition! The spacious living room and dining room make entertaining easy. The kitchen has been tastefully updated with quarter swain white oak cabinets, quartz countertops, and stainless steel appliances. The kitchen also features a breakfast nook and a walk-in pantry with handmade walnut cabinets. Have you been dreaming of having a bonus space for a workshop? No problem! The 4-car garage features a 571-square-foot workshop and a basement for storage. Morgan Home Inspection has pre-inspected this home for your convenience, so call today to view this architectural gem!
Contact an agent
Home facts
- Year built:1910
- Listing ID #:6254789
- Added:57 day(s) ago
- Updated:October 21, 2025 at 03:44 PM
Rooms and interior
- Bedrooms:4
- Total bathrooms:5
- Full bathrooms:3
- Half bathrooms:2
- Living area:4,492 sq. ft.
Heating and cooling
- Cooling:Central Air
- Heating:Geothermal, Hot Water
Structure and exterior
- Year built:1910
- Building area:4,492 sq. ft.
- Lot area:1.03 Acres
Utilities
- Water:Public
- Sewer:Public Sewer
Finances and disclosures
- Price:$349,900
- Price per sq. ft.:$77.89
- Tax amount:$5,589 (2023)
New listings near 1216 N Logan Avenue
- New
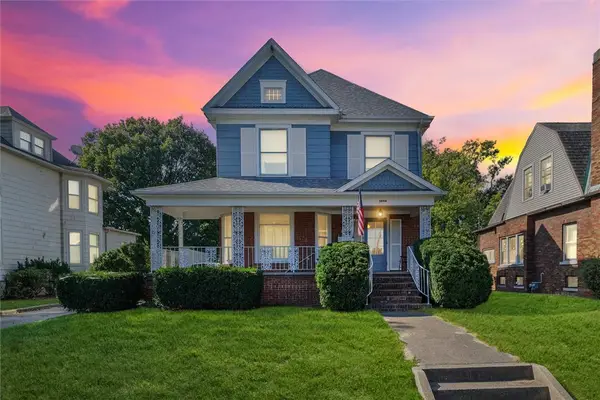 $142,500Active-- beds -- baths2,615 sq. ft.
$142,500Active-- beds -- baths2,615 sq. ft.1206 N Vermilion Street, Danville, IL 61832
MLS# 6255707Listed by: KELLER WILLIAMS REALTY - DANVILLE 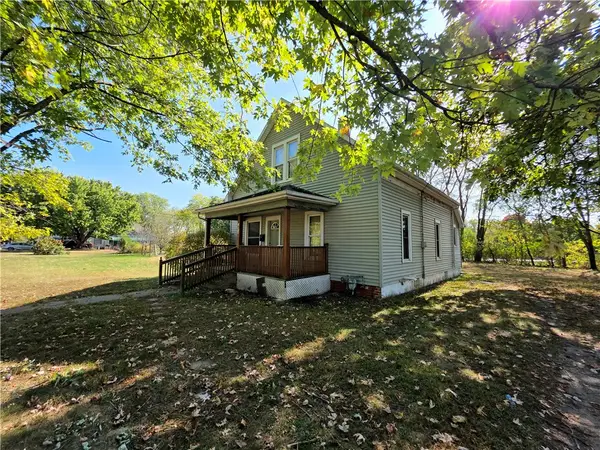 $39,900Pending3 beds 1 baths1,176 sq. ft.
$39,900Pending3 beds 1 baths1,176 sq. ft.1014 Texas Avenue, Danville, IL 61832
MLS# 6255695Listed by: MOSSY OAK PROPERTIES ILLINOIS LAND AND LIFESTYLE- New
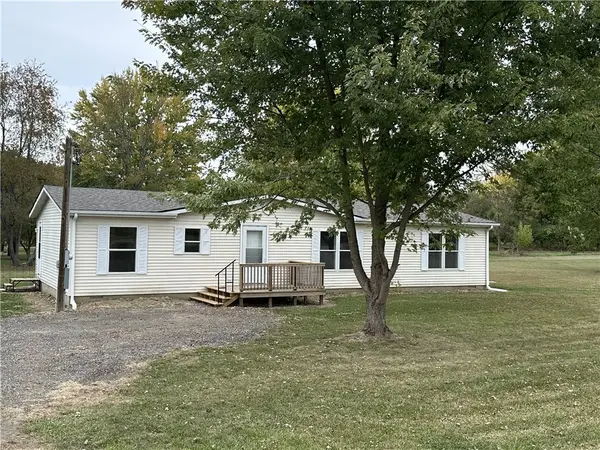 $180,000Active3 beds 2 baths1,547 sq. ft.
$180,000Active3 beds 2 baths1,547 sq. ft.16597 E 2750 North Road, Danville, IL 61834
MLS# 6255622Listed by: RE/MAX ULTIMATE - New
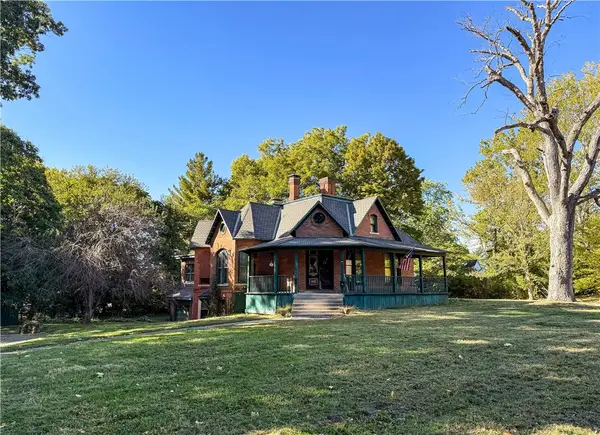 $120,000Active3 beds 2 baths3,780 sq. ft.
$120,000Active3 beds 2 baths3,780 sq. ft.408 Elizabeth Street, Danville, IL 61832
MLS# 6255659Listed by: COLDWELL BANKER REAL ESTATE GROUP - New
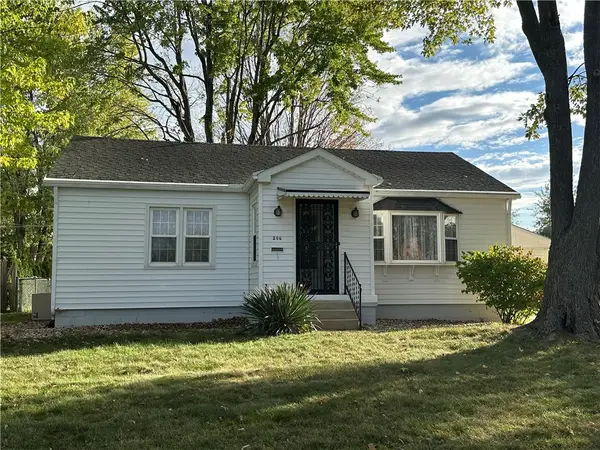 $95,000Active2 beds 1 baths864 sq. ft.
$95,000Active2 beds 1 baths864 sq. ft.206 Ridgeview Street, Danville, IL 61832
MLS# 6255631Listed by: RE/MAX ULTIMATE 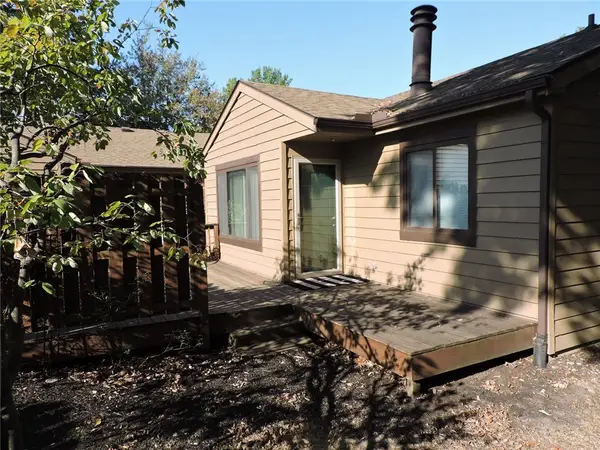 $135,000Pending2 beds 2 baths1,130 sq. ft.
$135,000Pending2 beds 2 baths1,130 sq. ft.3148 Woodland Trace, Danville, IL 61832
MLS# 6255593Listed by: RE/MAX ULTIMATE- New
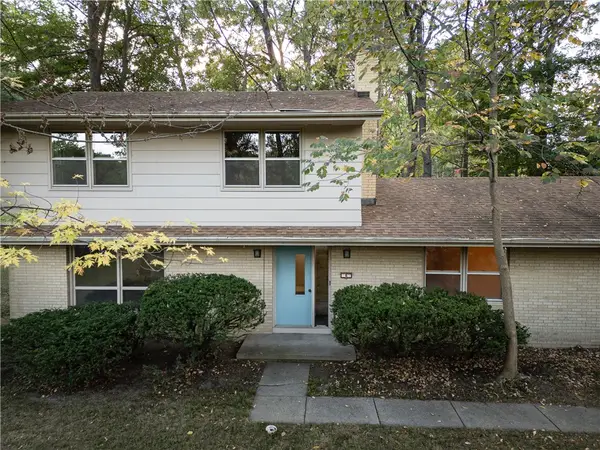 $145,000Active4 beds 2 baths1,627 sq. ft.
$145,000Active4 beds 2 baths1,627 sq. ft.6 Highland Shore Drive, Danville, IL 61832
MLS# 6255625Listed by: KELLER WILLIAMS REALTY - DANVILLE - New
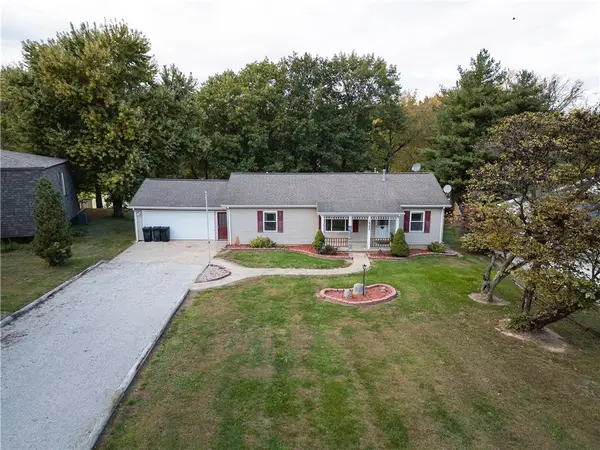 $167,900Active3 beds 2 baths1,296 sq. ft.
$167,900Active3 beds 2 baths1,296 sq. ft.16359 Tucka Bucka Road, Danville, IL 61834
MLS# 6255616Listed by: KELLER WILLIAMS REALTY - DANVILLE - New
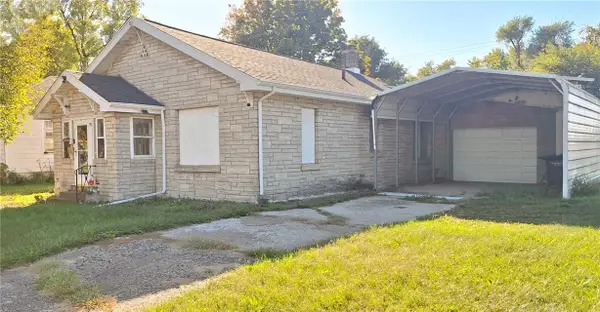 $45,900Active1 beds 1 baths1,075 sq. ft.
$45,900Active1 beds 1 baths1,075 sq. ft.212 Stroup Street, Danville, IL 61832
MLS# 6255613Listed by: CLASSIC HOMES REALTY - New
 $139,900Active3 beds 2 baths1,196 sq. ft.
$139,900Active3 beds 2 baths1,196 sq. ft.213 W 1st Street, Danville, IL 61832
MLS# 6255570Listed by: RE/MAX ULTIMATE
