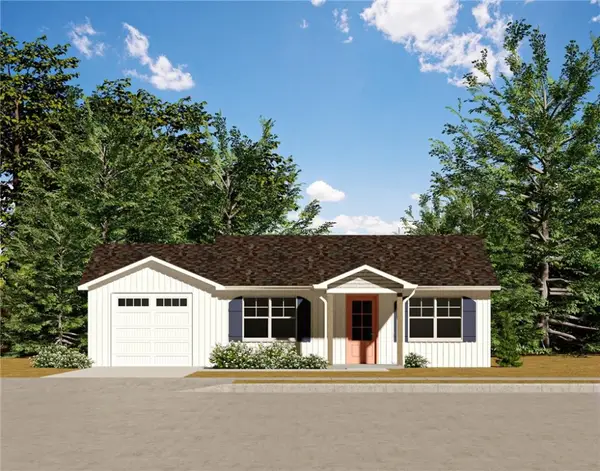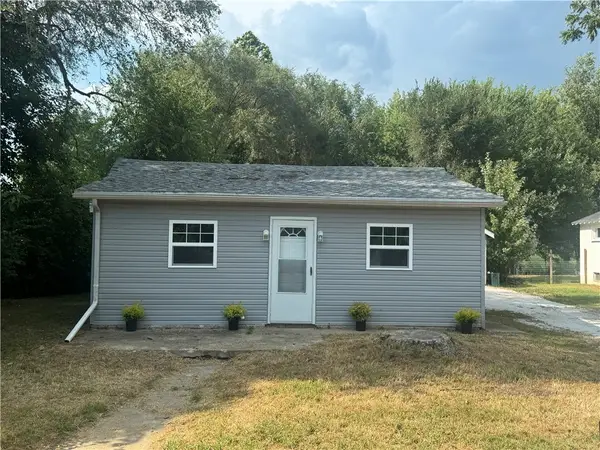1431 Woodridge Drive, Danville, IL 61832
Local realty services provided by:Better Homes and Gardens Real Estate Service First



1431 Woodridge Drive,Danville, IL 61832
$210,000
- 4 Beds
- 4 Baths
- 2,680 sq. ft.
- Single family
- Pending
Listed by:keeley stalcup
Office:exp realty
MLS#:6254618
Source:IL_CIBOR
Price summary
- Price:$210,000
- Price per sq. ft.:$78.36
About this home
Take a look at this very well built and well maintained home located on Woodridge Dr. in Danville, IL. This home is the last home on the right hand side and has a second wooded lot that helps make the property private and full of wildlife! The home boasts 4 bedrooms, 2 full baths, 2 half baths and a large 2 car garage. Throughout the home on the main level and upstairs you will find hard wood flooring in non water areas. This house also has 2 fireplaces. Upstairs there is a full bath with 2 bedrooms, one of which has a large walk-in closet. And throughout the upstairs you will find tons of great storage! If you go into the basement you will see the majority of it finished with a family room area with a fireplace, a bar with a sink and refrigerator, a sewing or office closet, a half bath and another space for game playing or working out. Outside you will love the peacefulness of sitting outside on the screened in back patio, enjoying the sounds of nature. This is a great home! Contact your favorite agent and schedule your private viewing today!
Contact an agent
Home facts
- Year built:1958
- Listing Id #:6254618
- Added:3 day(s) ago
- Updated:August 19, 2025 at 10:07 AM
Rooms and interior
- Bedrooms:4
- Total bathrooms:4
- Full bathrooms:2
- Half bathrooms:2
- Living area:2,680 sq. ft.
Heating and cooling
- Cooling:Attic Fan, Central Air
- Heating:Forced Air, Gas
Structure and exterior
- Year built:1958
- Building area:2,680 sq. ft.
- Lot area:0.38 Acres
Utilities
- Water:Public
- Sewer:Public Sewer
Finances and disclosures
- Price:$210,000
- Price per sq. ft.:$78.36
- Tax amount:$4,963 (2023)
New listings near 1431 Woodridge Drive
- New
 $149,900Active4 beds 3 baths3,267 sq. ft.
$149,900Active4 beds 3 baths3,267 sq. ft.308 W Winter Avenue, Danville, IL 61832
MLS# 6254680Listed by: KELLER WILLIAMS REALTY - DANVILLE - New
 $289,000Active4 beds 5 baths4,585 sq. ft.
$289,000Active4 beds 5 baths4,585 sq. ft.50 Maywood Drive, Danville, IL 61832
MLS# 6254651Listed by: CLASSIC HOMES REALTY - New
 $260,000Active2 beds 3 baths3,850 sq. ft.
$260,000Active2 beds 3 baths3,850 sq. ft.2201 Kickapoo Drive, Danville, IL 61832
MLS# 6254560Listed by: CLASSIC HOMES REALTY  $215,000Pending3 beds 3 baths2,750 sq. ft.
$215,000Pending3 beds 3 baths2,750 sq. ft.7 Country Club Drive, Danville, IL 61832
MLS# 6254562Listed by: EXP REALTY- New
 $14,500Active0.19 Acres
$14,500Active0.19 Acres1302 Main Street, Danville, IL 61832
MLS# 6254629Listed by: BARNEY REALTY - New
 $149,900Active2 beds 1 baths900 sq. ft.
$149,900Active2 beds 1 baths900 sq. ft.205 W Seminary Street, Danville, IL 61832
MLS# 6254572Listed by: KELLER WILLIAMS REALTY - DANVILLE - New
 $149,900Active2 beds 1 baths900 sq. ft.
$149,900Active2 beds 1 baths900 sq. ft.318 Oak Street, Danville, IL 61832
MLS# 6254569Listed by: KELLER WILLIAMS REALTY - DANVILLE - New
 $149,900Active2 beds 1 baths900 sq. ft.
$149,900Active2 beds 1 baths900 sq. ft.324 Oak Street, Danville, IL 61832
MLS# 6254571Listed by: KELLER WILLIAMS REALTY - DANVILLE - New
 $135,000Active3 beds 2 baths1,350 sq. ft.
$135,000Active3 beds 2 baths1,350 sq. ft.1807 Batestown Road, Danville, IL 61832
MLS# 6254592Listed by: BARNEY REALTY

