1906 N Vermilion Street, Danville, IL 61832
Local realty services provided by:Better Homes and Gardens Real Estate Service First
1906 N Vermilion Street,Danville, IL 61832
$149,000
- 3 Beds
- 2 Baths
- 1,886 sq. ft.
- Single family
- Active
Listed by: nate evans
Office: exp realty
MLS#:6256063
Source:IL_CIBOR
Price summary
- Price:$149,000
- Price per sq. ft.:$79
About this home
Fall in love with this charming 1930's 3-bed, 2-bath two story home over a full unfinished basement on a large double lot in North Danville! Original solid hardwood floors and crown molding throughout. The living room is bright and spacious with a wood-burning fireplace. The kitchen opens to the dining room and features granite countertops and space for a breakfast nook or drop zone. Also on the main level is a full bathroom and bedroom with walk-in closet. Two additional bedrooms and a second full bathroom are found on the upper level, along with multiple generously sized closets with built-in shelving. Lots of potential for additional living space in the unfinished basement! The attached 2-car garage includes bonus space for a workshop or extra storage. The large corner lot is just under 1/2 acre and has a fenced backyard easily accessible from the kitchen or garage. Recent Updates: Water Heater 2023, Main Roof 2016, Garage Roof 2023, AC 2022, Upstairs windows 2020–2021.
Contact an agent
Home facts
- Year built:1934
- Listing ID #:6256063
- Added:41 day(s) ago
- Updated:December 18, 2025 at 04:18 PM
Rooms and interior
- Bedrooms:3
- Total bathrooms:2
- Full bathrooms:2
- Living area:1,886 sq. ft.
Heating and cooling
- Cooling:Central Air
- Heating:Gas, Radiant
Structure and exterior
- Year built:1934
- Building area:1,886 sq. ft.
- Lot area:0.44 Acres
Utilities
- Water:Public
- Sewer:Public Sewer
Finances and disclosures
- Price:$149,000
- Price per sq. ft.:$79
- Tax amount:$2,475 (2024)
New listings near 1906 N Vermilion Street
- New
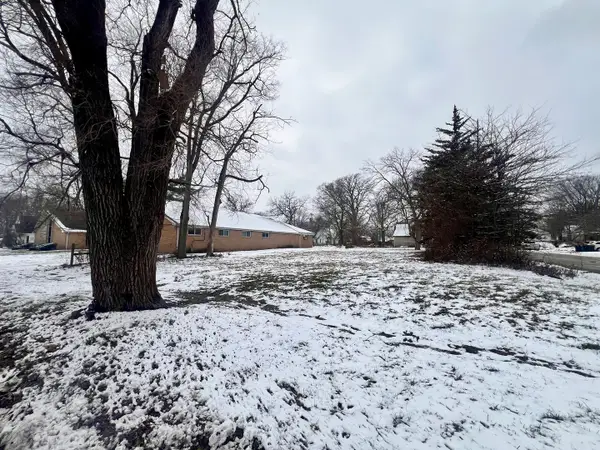 $8,500Active0.29 Acres
$8,500Active0.29 Acres616 Robinson Street, Danville, IL 61832
MLS# 12529507Listed by: RYAN DALLAS REAL ESTATE - New
 $224,000Active3 beds 3 baths2,025 sq. ft.
$224,000Active3 beds 3 baths2,025 sq. ft.3205 Vista Drive, Danville, IL 61832
MLS# 6256503Listed by: CLASSIC HOMES REALTY - New
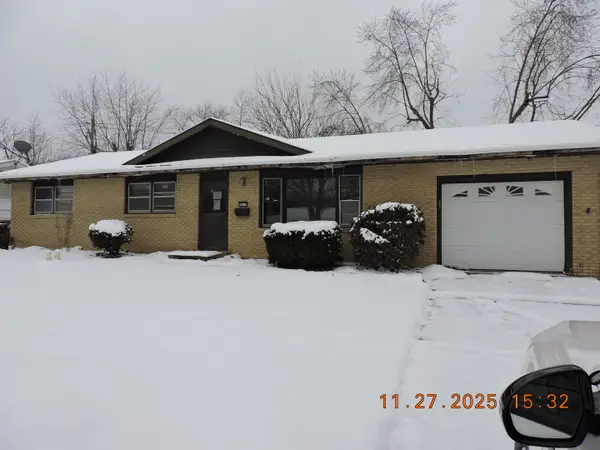 $78,750Active3 beds 2 baths1,334 sq. ft.
$78,750Active3 beds 2 baths1,334 sq. ft.2810 Townway Road, Danville, IL 61832
MLS# 12532243Listed by: LANDMARK REAL ESTATE - New
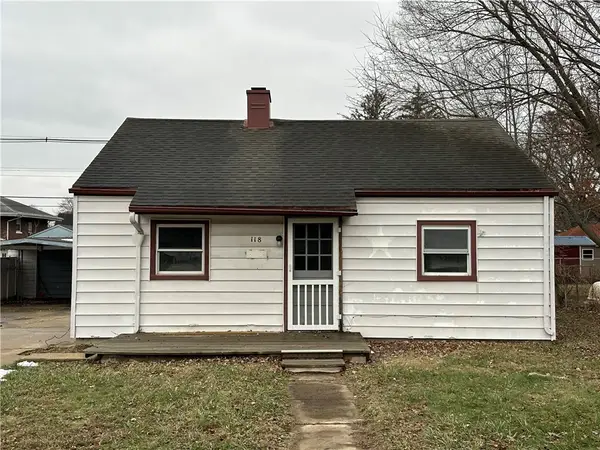 $48,500Active2 beds 1 baths672 sq. ft.
$48,500Active2 beds 1 baths672 sq. ft.118 Harvey Street, Danville, IL 61832
MLS# 6256488Listed by: RE/MAX ULTIMATE - New
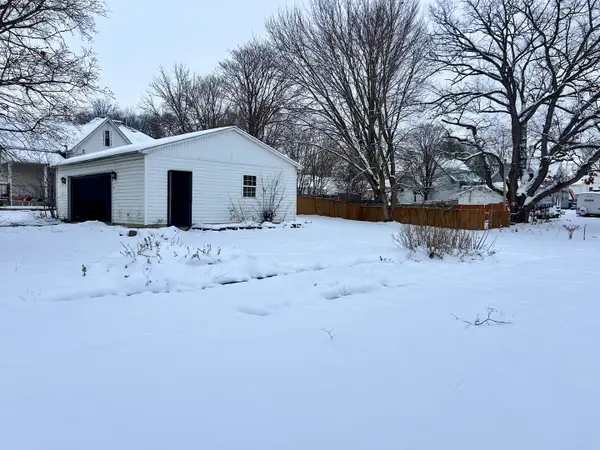 $17,500Active0.36 Acres
$17,500Active0.36 Acres35 Schultz Street, Danville, IL 61832
MLS# 12531881Listed by: RYAN DALLAS REAL ESTATE - New
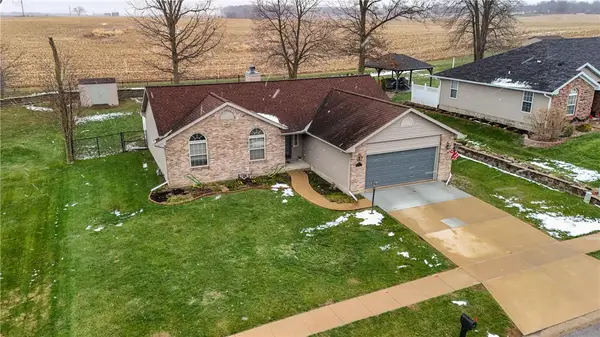 $245,000Active3 beds 2 baths1,644 sq. ft.
$245,000Active3 beds 2 baths1,644 sq. ft.3121 Cobblestone Lane, Danville, IL 61832
MLS# 6256469Listed by: KELLER WILLIAMS REALTY - DANVILLE - New
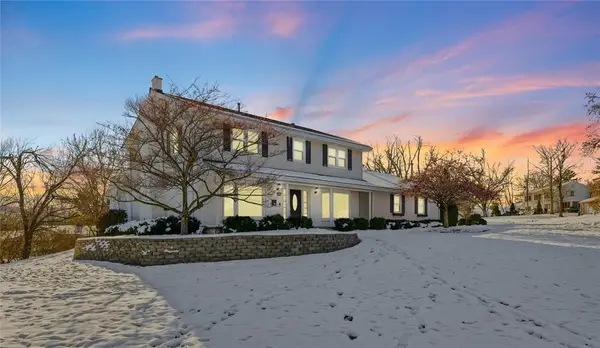 $265,000Active4 beds 3 baths3,164 sq. ft.
$265,000Active4 beds 3 baths3,164 sq. ft.207 Denvale Drive, Danville, IL 61832
MLS# 6256461Listed by: KELLER WILLIAMS REALTY - DANVILLE - New
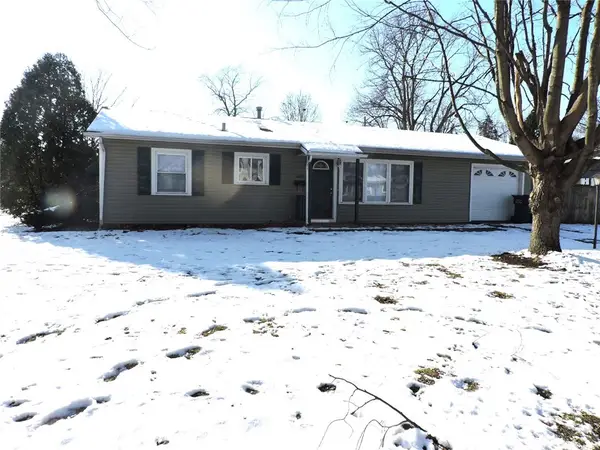 $85,000Active3 beds 1 baths1,201 sq. ft.
$85,000Active3 beds 1 baths1,201 sq. ft.602 Fairlawn Avenue, Danville, IL 61832
MLS# 6256458Listed by: RE/MAX ULTIMATE - New
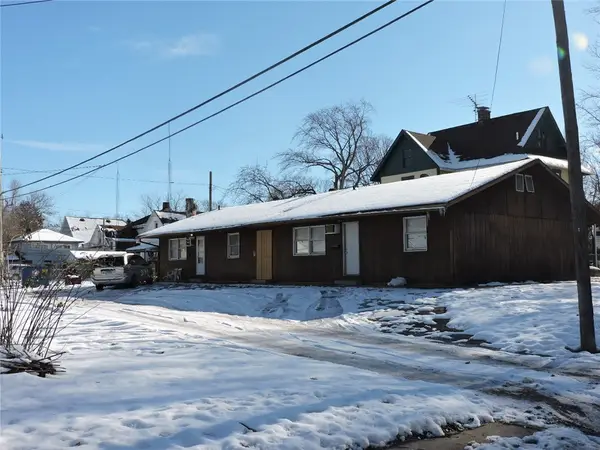 $89,000Active-- beds -- baths
$89,000Active-- beds -- baths409 S Buchanan Street, Danville, IL 61832
MLS# 6256442Listed by: RE/MAX ULTIMATE - New
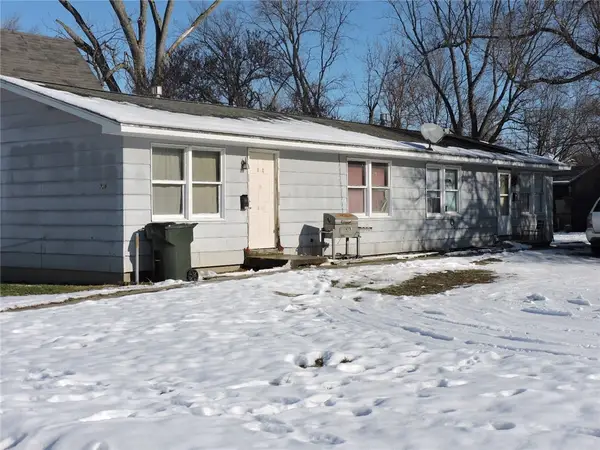 $60,000Active-- beds -- baths
$60,000Active-- beds -- baths705 Grant Street, Danville, IL 61832
MLS# 6256444Listed by: RE/MAX ULTIMATE
