201 Orchard Street, Danville, IL 61832
Local realty services provided by:Better Homes and Gardens Real Estate Service First
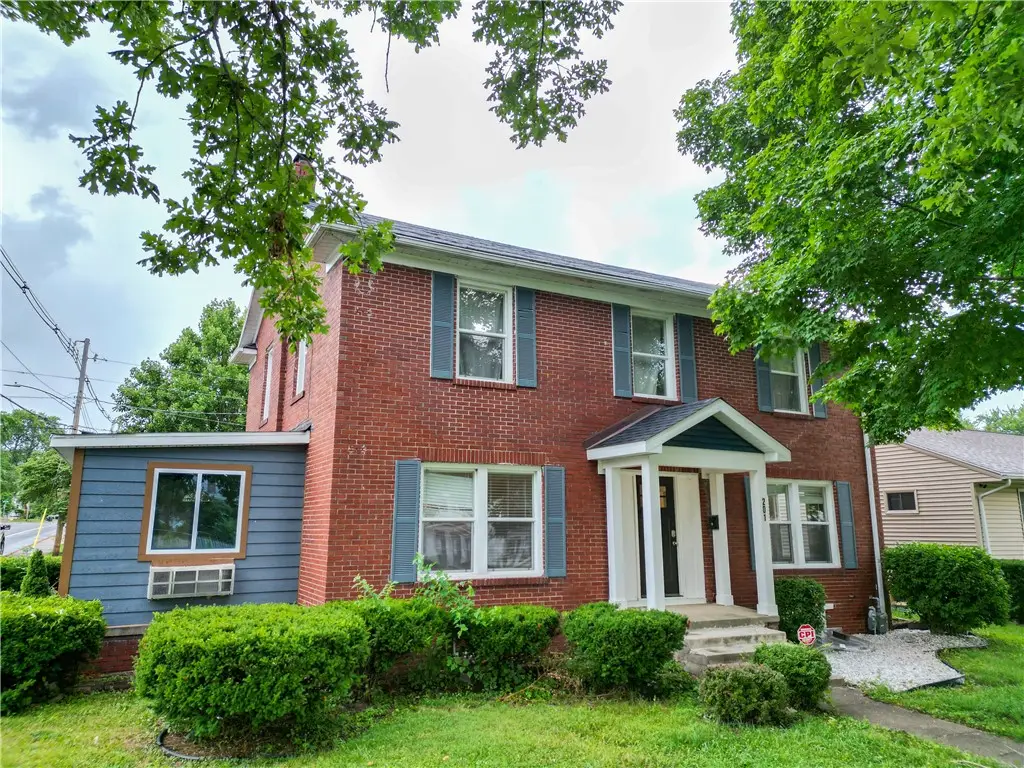
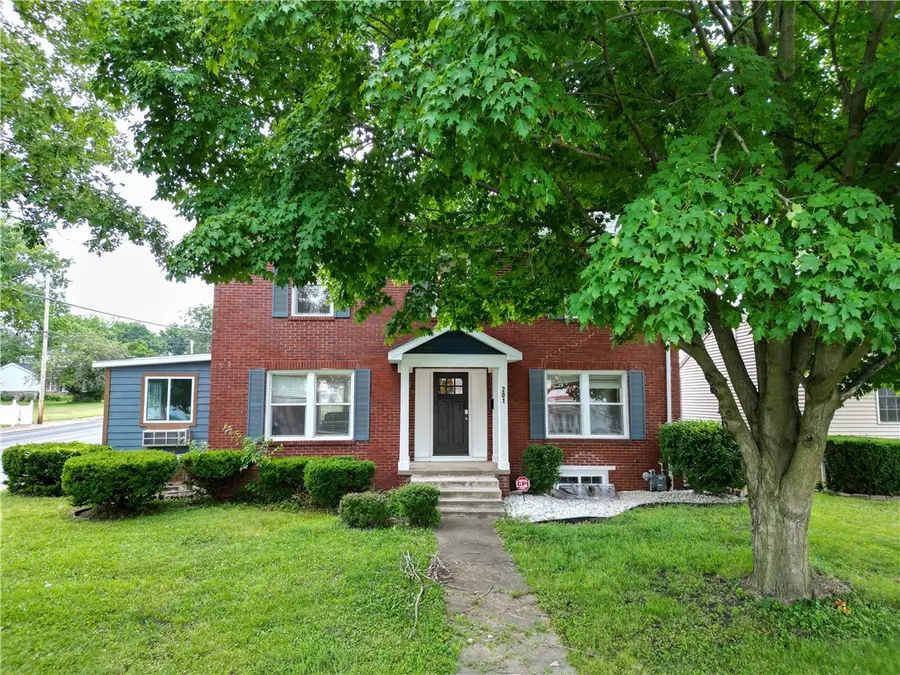
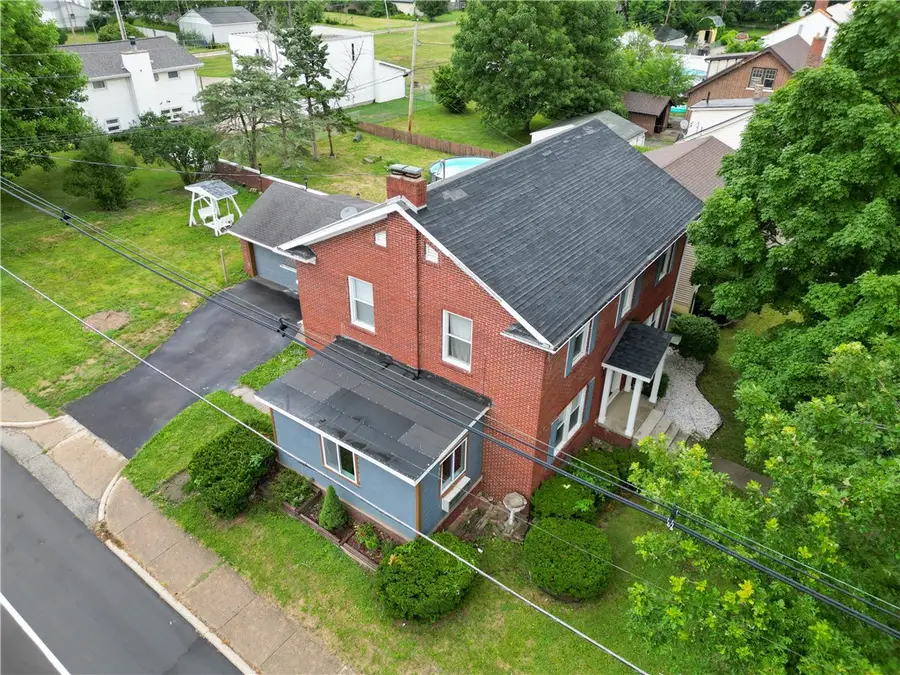
201 Orchard Street,Danville, IL 61832
$235,000
- 5 Beds
- 3 Baths
- 3,659 sq. ft.
- Single family
- Active
Listed by:hayley siefert
Office:keller williams realty - danville
MLS#:6253145
Source:IL_CIBOR
Price summary
- Price:$235,000
- Price per sq. ft.:$64.23
About this home
Welcome home to this beautifully updated home in Danville! You will love the spacious rooms throughout the home, allowing the perfect place to entertain. On the main level, all of the flooring has been replaced. The kitchen has also been completely remodeled. The space features new cabinets, countertops, appliances, and a brand new kitchen sink. For your convenience, the current owner moved the washer and dryer hookup to the main level. The living room has a wood burning fireplace, perfect for chilly midwestern winters! Upstairs, you will find 4 oversized bedrooms, and a remodeled full bathroom conveniently located. Heading down to the basement, it is easy to fall in love with the den featuring a wet bar! Other updates include a new front porch, all new plumbing throughout, new smoke and CO2 detectors, heat fans in each bathroom, new A/C and HVAC, and mostly new electrical work has been completed. This gorgeous home will not last long. Call today to schedule your private tour!
Contact an agent
Home facts
- Year built:1956
- Listing Id #:6253145
- Added:29 day(s) ago
- Updated:August 10, 2025 at 11:44 PM
Rooms and interior
- Bedrooms:5
- Total bathrooms:3
- Full bathrooms:2
- Half bathrooms:1
- Living area:3,659 sq. ft.
Heating and cooling
- Cooling:Central Air
- Heating:Forced Air
Structure and exterior
- Year built:1956
- Building area:3,659 sq. ft.
- Lot area:0.19 Acres
Utilities
- Water:Public
- Sewer:Public Sewer
Finances and disclosures
- Price:$235,000
- Price per sq. ft.:$64.23
- Tax amount:$2,677 (2023)
New listings near 201 Orchard Street
- New
 $260,000Active2 beds 3 baths3,850 sq. ft.
$260,000Active2 beds 3 baths3,850 sq. ft.2201 Kickapoo Drive, Danville, IL 61832
MLS# 6254560Listed by: CLASSIC HOMES REALTY - New
 $215,000Active3 beds 3 baths2,750 sq. ft.
$215,000Active3 beds 3 baths2,750 sq. ft.7 Country Club Drive, Danville, IL 61832
MLS# 6254562Listed by: EXP REALTY - New
 $14,500Active0.19 Acres
$14,500Active0.19 Acres1302 Main Street, Danville, IL 61832
MLS# 6254629Listed by: BARNEY REALTY - New
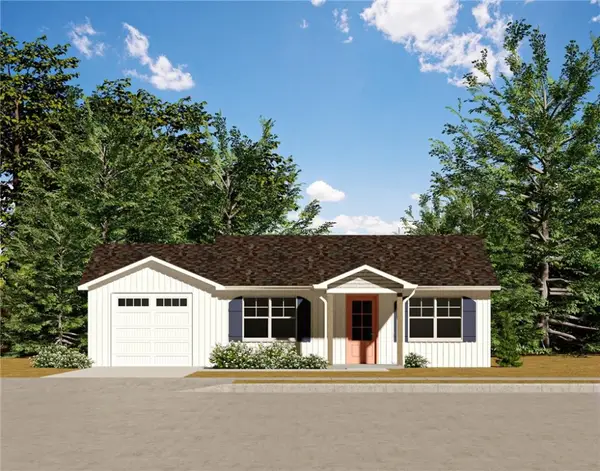 $149,900Active2 beds 1 baths900 sq. ft.
$149,900Active2 beds 1 baths900 sq. ft.205 W Seminary Street, Danville, IL 61832
MLS# 6254572Listed by: KELLER WILLIAMS REALTY - DANVILLE - New
 $149,900Active2 beds 1 baths900 sq. ft.
$149,900Active2 beds 1 baths900 sq. ft.318 Oak Street, Danville, IL 61832
MLS# 6254569Listed by: KELLER WILLIAMS REALTY - DANVILLE - New
 $149,900Active2 beds 1 baths900 sq. ft.
$149,900Active2 beds 1 baths900 sq. ft.324 Oak Street, Danville, IL 61832
MLS# 6254571Listed by: KELLER WILLIAMS REALTY - DANVILLE - New
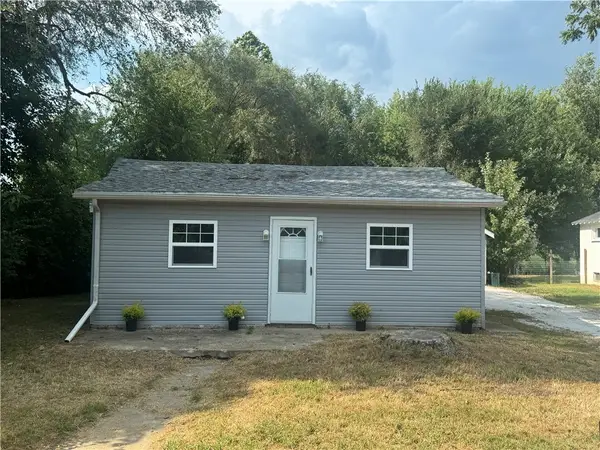 $135,000Active3 beds 2 baths1,350 sq. ft.
$135,000Active3 beds 2 baths1,350 sq. ft.1807 Batestown Road, Danville, IL 61832
MLS# 6254592Listed by: BARNEY REALTY - New
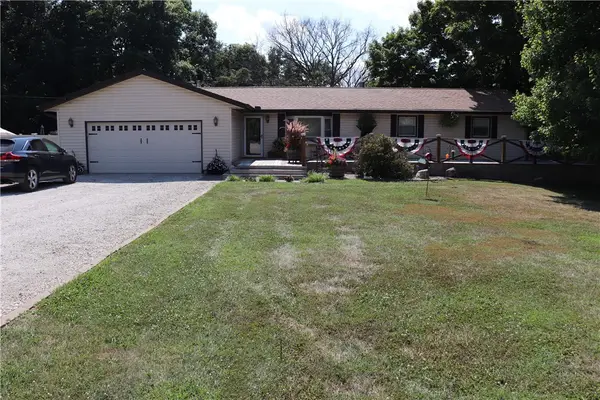 $285,000Active4 beds 3 baths3,700 sq. ft.
$285,000Active4 beds 3 baths3,700 sq. ft.2324 Greenwood Cemetery Road, Danville, IL 61834
MLS# 6254587Listed by: CLASSIC HOMES REALTY - New
 $60,000Active3 beds 1 baths1,312 sq. ft.
$60,000Active3 beds 1 baths1,312 sq. ft.813 E Seminary Street, Danville, IL 61832
MLS# 6254515Listed by: CLASSIC HOMES REALTY - New
 $64,900Active2 beds 1 baths901 sq. ft.
$64,900Active2 beds 1 baths901 sq. ft.40 Juliana Drive, Danville, IL 61832
MLS# 6254450Listed by: CLASSIC HOMES REALTY
