401 Fletcher Drive, Danville, IL 61832
Local realty services provided by:Better Homes and Gardens Real Estate Service First
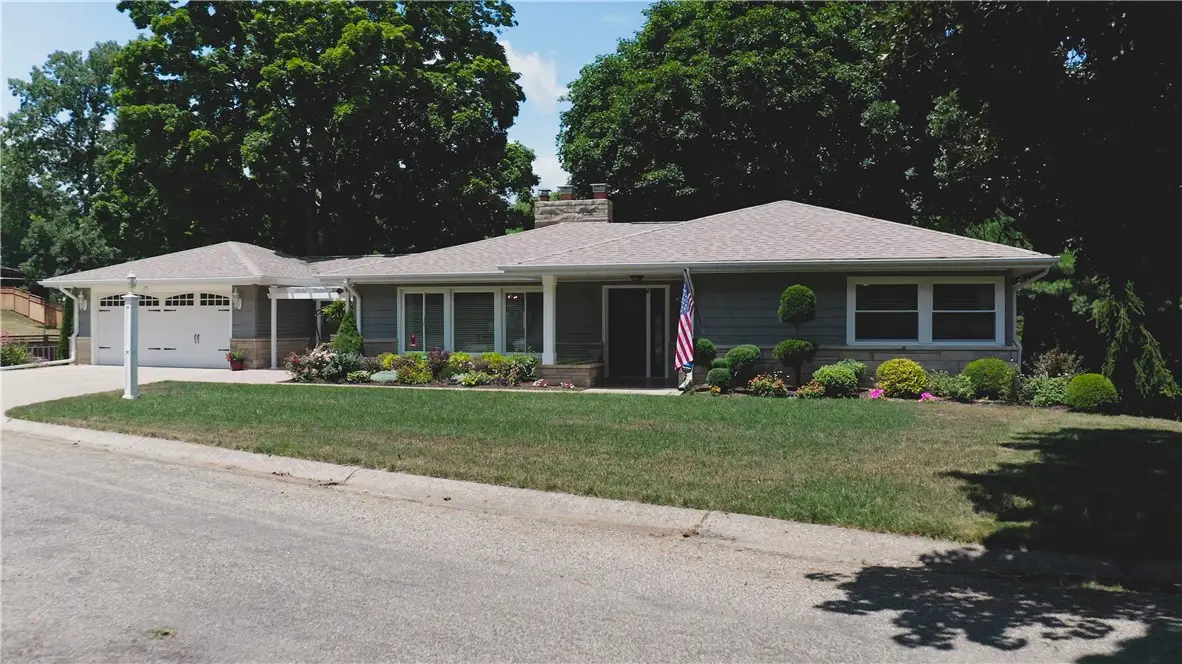
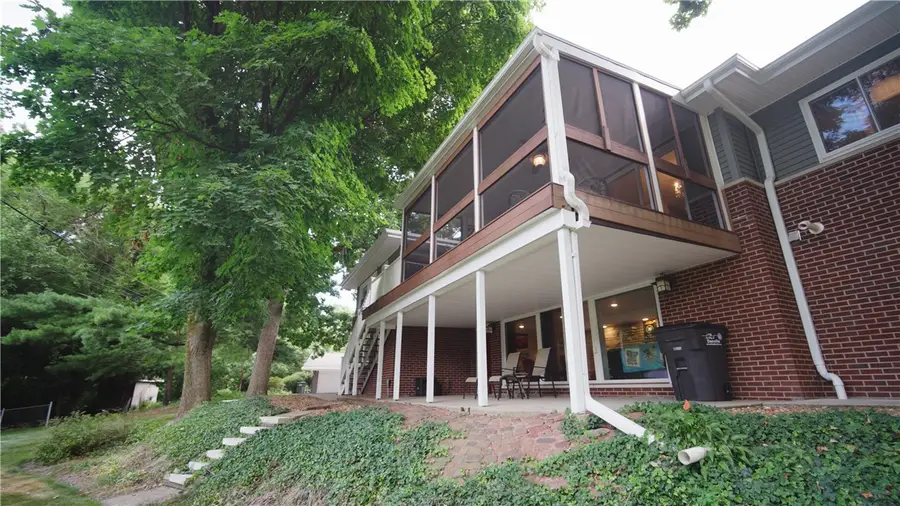

401 Fletcher Drive,Danville, IL 61832
$239,900
- 3 Beds
- 3 Baths
- 2,661 sq. ft.
- Single family
- Pending
Listed by:heather cunningham
Office:classic homes realty
MLS#:6254173
Source:IL_CIBOR
Price summary
- Price:$239,900
- Price per sq. ft.:$90.15
About this home
Impeccably maintained 3 bed, 3 bath home with extensive updates! Enjoy peace of mind with a updated furnace, A/C, and hot water heater. Wonderful dual Lopi gas fireplace inserts (2021), remodeled kitchen with custom cabinets and appliances (2019), and a luxurious master bath with heated floors and new fixtures (2022). Other highlights include new HVAC, water heater, solid wood interior doors, and trim. Updated wiring, 200-amp service, PEX plumbing, blown-in insulation, vinyl siding, and composite upper deck add efficiency and value. New roof (2019), 9 Pella windows (2025), seamless gutters, and professional landscaping complete the exterior. Smart 6-zone sprinkler system, SimpliSafe security, AT\&T fiber, and new carpet (2020). Includes front-load washer/dryer (2022), KitchenAid dishwasher (2022), garage doors w/openers, and a 12x16 steel shed with 25-year warranty. Lawn care paid through 2025—just move in and relax! Simplisafe Security Camera on property.
Contact an agent
Home facts
- Year built:1955
- Listing Id #:6254173
- Added:27 day(s) ago
- Updated:July 22, 2025 at 01:44 AM
Rooms and interior
- Bedrooms:3
- Total bathrooms:3
- Full bathrooms:3
- Living area:2,661 sq. ft.
Heating and cooling
- Cooling:Central Air
- Heating:Forced Air, Gas
Structure and exterior
- Year built:1955
- Building area:2,661 sq. ft.
- Lot area:0.49 Acres
Utilities
- Water:Public
- Sewer:Public Sewer
Finances and disclosures
- Price:$239,900
- Price per sq. ft.:$90.15
New listings near 401 Fletcher Drive
- New
 $215,000Active3 beds 3 baths2,750 sq. ft.
$215,000Active3 beds 3 baths2,750 sq. ft.7 Country Club Drive, Danville, IL 61832
MLS# 6254562Listed by: EXP REALTY - New
 $14,500Active0.19 Acres
$14,500Active0.19 Acres1302 Main Street, Danville, IL 61832
MLS# 6254629Listed by: BARNEY REALTY - New
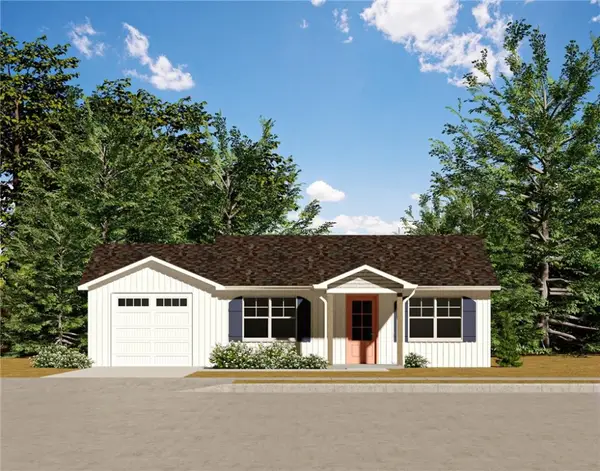 $149,900Active2 beds 1 baths900 sq. ft.
$149,900Active2 beds 1 baths900 sq. ft.205 W Seminary Street, Danville, IL 61832
MLS# 6254572Listed by: KELLER WILLIAMS REALTY - DANVILLE - New
 $149,900Active2 beds 1 baths900 sq. ft.
$149,900Active2 beds 1 baths900 sq. ft.318 Oak Street, Danville, IL 61832
MLS# 6254569Listed by: KELLER WILLIAMS REALTY - DANVILLE - New
 $149,900Active2 beds 1 baths900 sq. ft.
$149,900Active2 beds 1 baths900 sq. ft.324 Oak Street, Danville, IL 61832
MLS# 6254571Listed by: KELLER WILLIAMS REALTY - DANVILLE - New
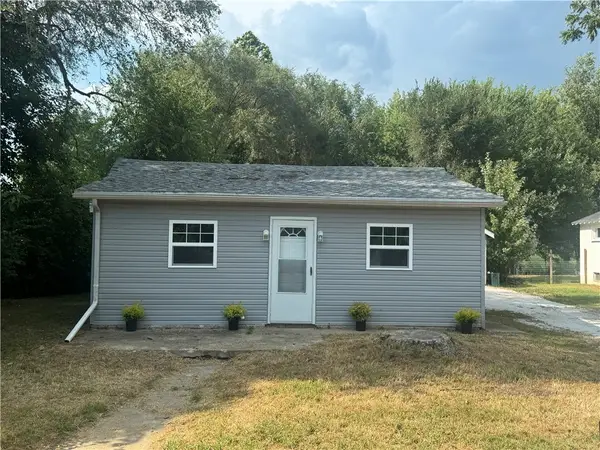 $135,000Active3 beds 2 baths1,350 sq. ft.
$135,000Active3 beds 2 baths1,350 sq. ft.1807 Batestown Road, Danville, IL 61832
MLS# 6254592Listed by: BARNEY REALTY - New
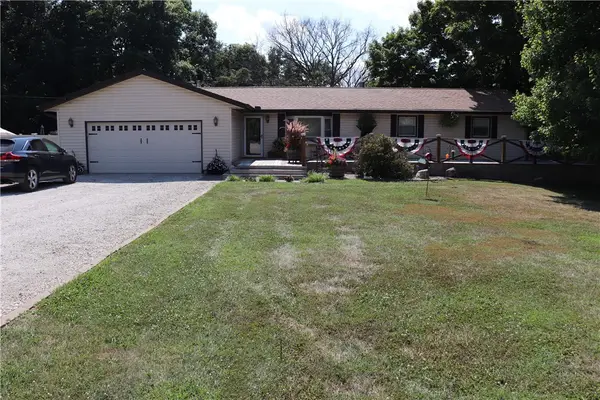 $285,000Active4 beds 3 baths3,700 sq. ft.
$285,000Active4 beds 3 baths3,700 sq. ft.2324 Greenwood Cemetery Road, Danville, IL 61834
MLS# 6254587Listed by: CLASSIC HOMES REALTY - New
 $60,000Active3 beds 1 baths1,312 sq. ft.
$60,000Active3 beds 1 baths1,312 sq. ft.813 E Seminary Street, Danville, IL 61832
MLS# 6254515Listed by: CLASSIC HOMES REALTY - New
 $64,900Active2 beds 1 baths901 sq. ft.
$64,900Active2 beds 1 baths901 sq. ft.40 Juliana Drive, Danville, IL 61832
MLS# 6254450Listed by: CLASSIC HOMES REALTY - New
 $94,900Active2 beds 1 baths891 sq. ft.
$94,900Active2 beds 1 baths891 sq. ft.415 Avenue E, Danville, IL 61832
MLS# 6254509Listed by: KELLER WILLIAMS REALTY - DANVILLE

