804 W Roselawn Street, Danville, IL 61832
Local realty services provided by:Better Homes and Gardens Real Estate Service First

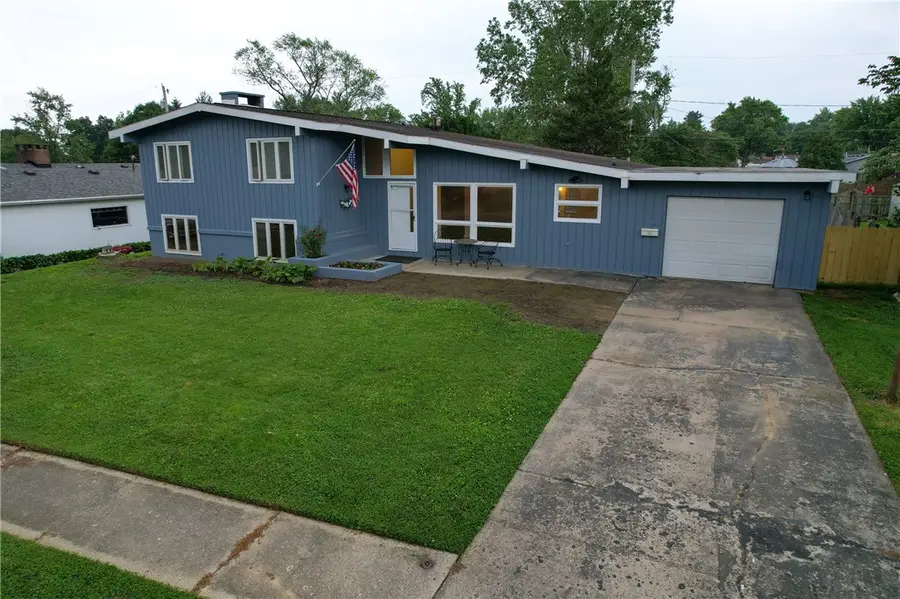
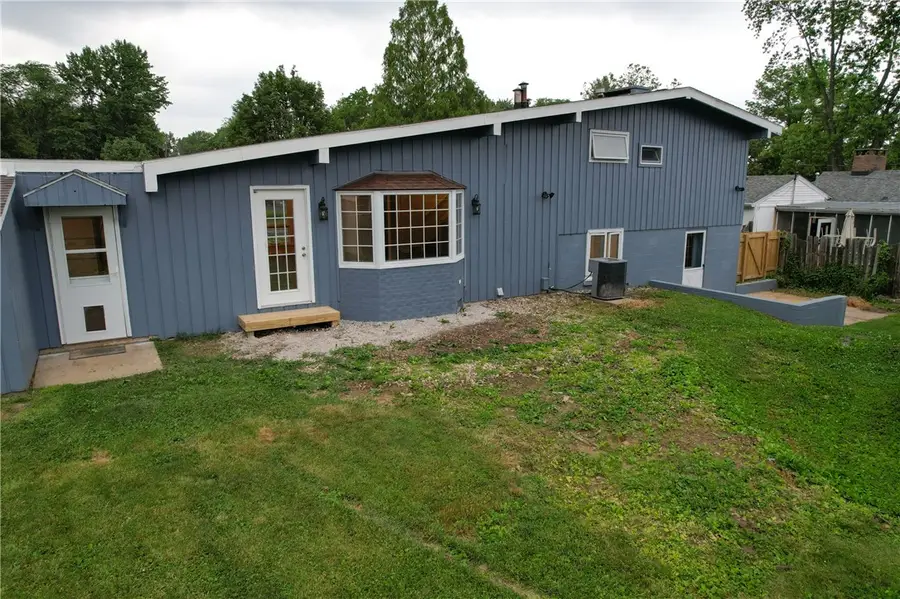
804 W Roselawn Street,Danville, IL 61832
$184,900
- 4 Beds
- 2 Baths
- 2,463 sq. ft.
- Single family
- Pending
Listed by:hayley siefert
Office:keller williams realty - danville
MLS#:6252406
Source:IL_CIBOR
Price summary
- Price:$184,900
- Price per sq. ft.:$75.07
About this home
This beautifully updated 4-bedroom, 2-bath home offers modern comfort and style throughout. Featuring a 1-car attached garage and walk-out basement complete with a wet bar, this property is perfect for entertaining. The entire exterior and interior of the home has been freshly painted within the past year. New drywall and electrical were added to the downstairs bedroom, making it a fully finished and functional space. The kitchen has been transformed with an open floor concept, featuring new cabinets, countertops, and stylish marble laminate tile flooring. Both bathrooms boast with updates, to include new toilets and vanities, as well as a tub surround in the upstairs bathroom. You will find new carpeting in all upstairs bedrooms and updated electrical wiring, receptacles, and fixtures throughout the home. This turnkey home combines thoughtful upgrades with spacious living areas, ready for you to move in and enjoy.
* Size and dimensions are approximate-- actual may vary. *
Contact an agent
Home facts
- Year built:1950
- Listing Id #:6252406
- Added:68 day(s) ago
- Updated:August 07, 2025 at 10:09 AM
Rooms and interior
- Bedrooms:4
- Total bathrooms:2
- Full bathrooms:2
- Living area:2,463 sq. ft.
Heating and cooling
- Cooling:Central Air
- Heating:Forced Air, Gas, Zoned
Structure and exterior
- Year built:1950
- Building area:2,463 sq. ft.
- Lot area:0.2 Acres
Utilities
- Water:Public
- Sewer:Public Sewer
Finances and disclosures
- Price:$184,900
- Price per sq. ft.:$75.07
- Tax amount:$3,217 (2023)
New listings near 804 W Roselawn Street
- New
 $260,000Active2 beds 3 baths3,850 sq. ft.
$260,000Active2 beds 3 baths3,850 sq. ft.2201 Kickapoo Drive, Danville, IL 61832
MLS# 6254560Listed by: CLASSIC HOMES REALTY - New
 $215,000Active3 beds 3 baths2,750 sq. ft.
$215,000Active3 beds 3 baths2,750 sq. ft.7 Country Club Drive, Danville, IL 61832
MLS# 6254562Listed by: EXP REALTY - New
 $14,500Active0.19 Acres
$14,500Active0.19 Acres1302 Main Street, Danville, IL 61832
MLS# 6254629Listed by: BARNEY REALTY - New
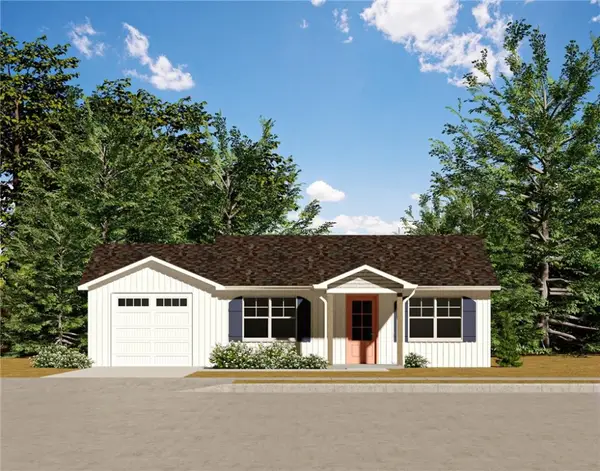 $149,900Active2 beds 1 baths900 sq. ft.
$149,900Active2 beds 1 baths900 sq. ft.205 W Seminary Street, Danville, IL 61832
MLS# 6254572Listed by: KELLER WILLIAMS REALTY - DANVILLE - New
 $149,900Active2 beds 1 baths900 sq. ft.
$149,900Active2 beds 1 baths900 sq. ft.318 Oak Street, Danville, IL 61832
MLS# 6254569Listed by: KELLER WILLIAMS REALTY - DANVILLE - New
 $149,900Active2 beds 1 baths900 sq. ft.
$149,900Active2 beds 1 baths900 sq. ft.324 Oak Street, Danville, IL 61832
MLS# 6254571Listed by: KELLER WILLIAMS REALTY - DANVILLE - New
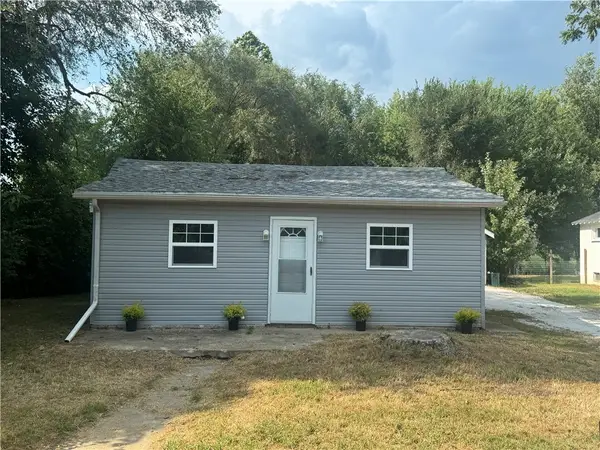 $135,000Active3 beds 2 baths1,350 sq. ft.
$135,000Active3 beds 2 baths1,350 sq. ft.1807 Batestown Road, Danville, IL 61832
MLS# 6254592Listed by: BARNEY REALTY - New
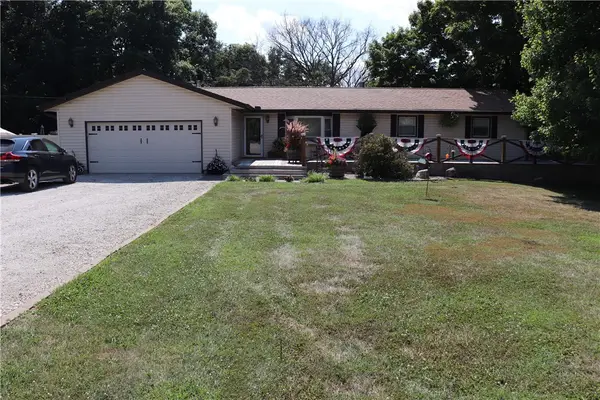 $285,000Active4 beds 3 baths3,700 sq. ft.
$285,000Active4 beds 3 baths3,700 sq. ft.2324 Greenwood Cemetery Road, Danville, IL 61834
MLS# 6254587Listed by: CLASSIC HOMES REALTY - New
 $60,000Active3 beds 1 baths1,312 sq. ft.
$60,000Active3 beds 1 baths1,312 sq. ft.813 E Seminary Street, Danville, IL 61832
MLS# 6254515Listed by: CLASSIC HOMES REALTY - New
 $64,900Active2 beds 1 baths901 sq. ft.
$64,900Active2 beds 1 baths901 sq. ft.40 Juliana Drive, Danville, IL 61832
MLS# 6254450Listed by: CLASSIC HOMES REALTY
