1521 71st Street, Darien, IL 60561
Local realty services provided by:Better Homes and Gardens Real Estate Connections
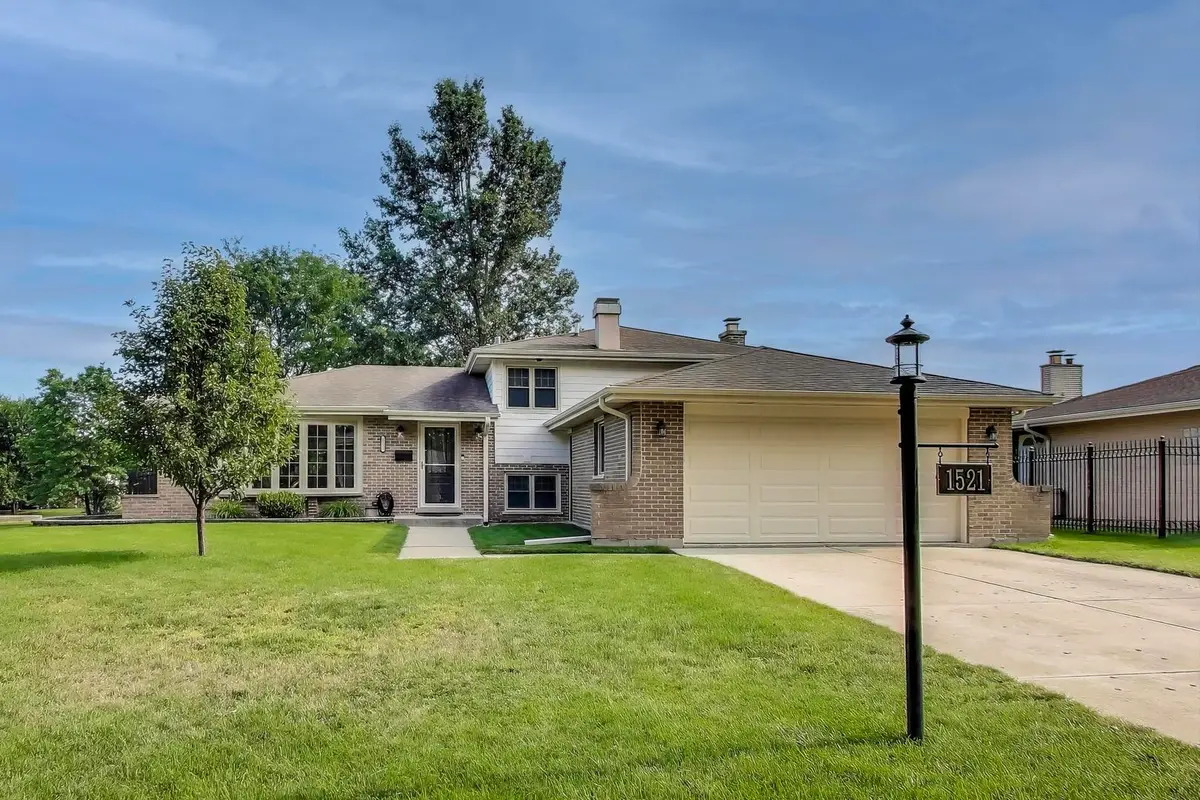
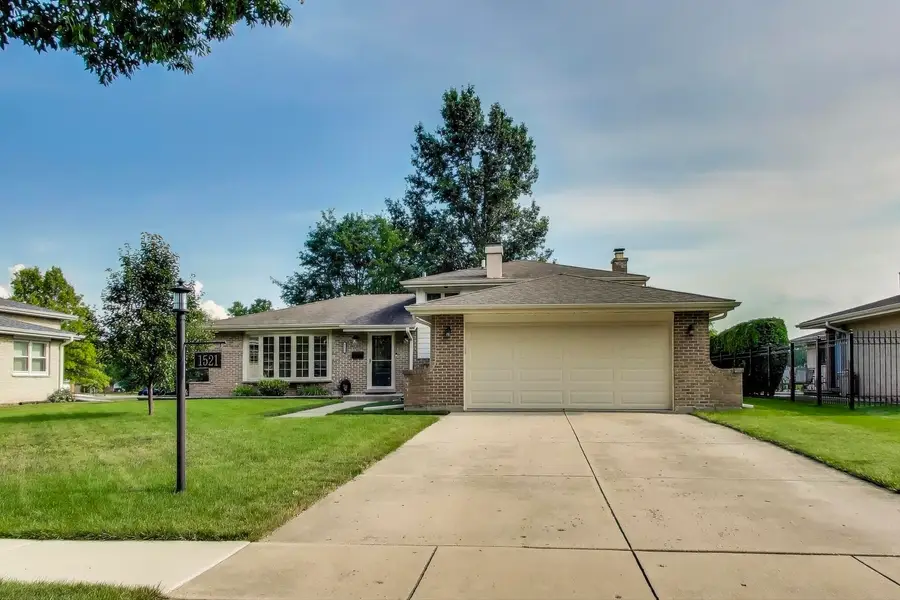
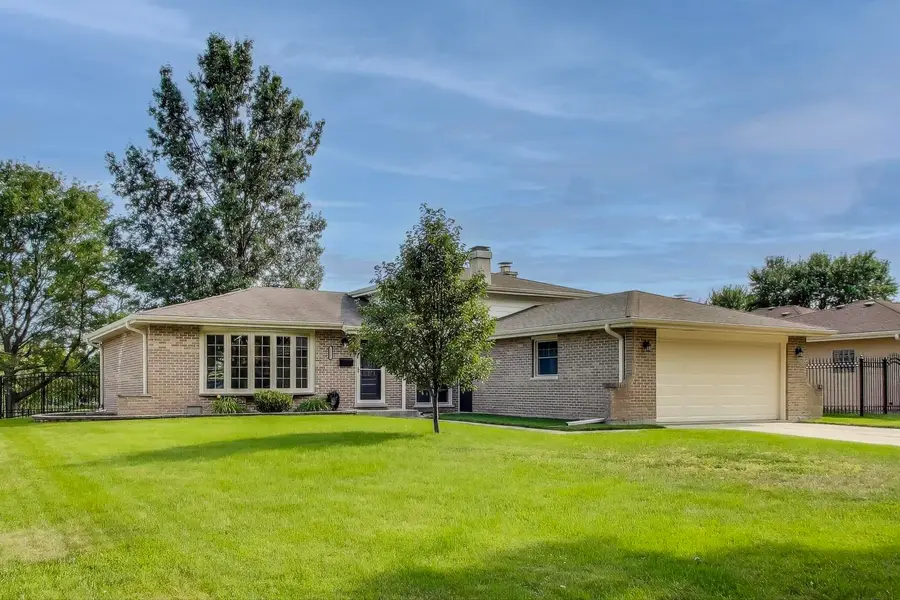
Listed by:blaine rada
Office:compass
MLS#:12441441
Source:MLSNI
Price summary
- Price:$519,000
- Price per sq. ft.:$266.15
About this home
Fall in Love with This Stylishly Remodeled 3-Bedroom, 2-Bath Home Backing to Birchwood Pond and Park! Enjoy the perfect blend of comfort, quality, and natural beauty in this thoughtfully renovated home, with Birchwood Pond and Park just steps from your backyard-frequented by waterfowl for a truly serene setting. No detail has been overlooked: newer electrical, plumbing, HVAC, windows, and doors offer peace of mind. Wide-plank white oak floors, 5-panel solid doors, substantial mud boards, and crown molding create a refined yet welcoming atmosphere. The open-concept kitchen is a showstopper-featuring high-end white cabinetry, gleaming quartz countertops, and a spacious center island ideal for entertaining. Both full baths boast marble floors and counters, along with timeless Restoration Hardware St. James vanities. The lower level features a large, light-filled family room with English windows and stunning views. A full concrete crawl space with new sump pump and battery backup provides ample storage. All major systems are under 10 years old, and most appliances are less than 5. Recent upgrades include a new fence, gutters and downspouts, garage door/opener, and front/back screen doors. Located in highly regarded District 61 schools and Downers Grove South. This home is truly move-in ready. You'll love living here! Owner is a licensed Realtor.
Contact an agent
Home facts
- Year built:1975
- Listing Id #:12441441
- Added:5 day(s) ago
- Updated:August 13, 2025 at 07:45 AM
Rooms and interior
- Bedrooms:3
- Total bathrooms:2
- Full bathrooms:2
- Living area:1,950 sq. ft.
Heating and cooling
- Cooling:Central Air
- Heating:Forced Air, Natural Gas
Structure and exterior
- Roof:Asphalt
- Year built:1975
- Building area:1,950 sq. ft.
- Lot area:0.23 Acres
Schools
- High school:South High School
- Middle school:Eisenhower Junior High School
- Elementary school:Lace Elementary School
Utilities
- Water:Lake Michigan
- Sewer:Public Sewer
Finances and disclosures
- Price:$519,000
- Price per sq. ft.:$266.15
- Tax amount:$7,874 (2024)
New listings near 1521 71st Street
- New
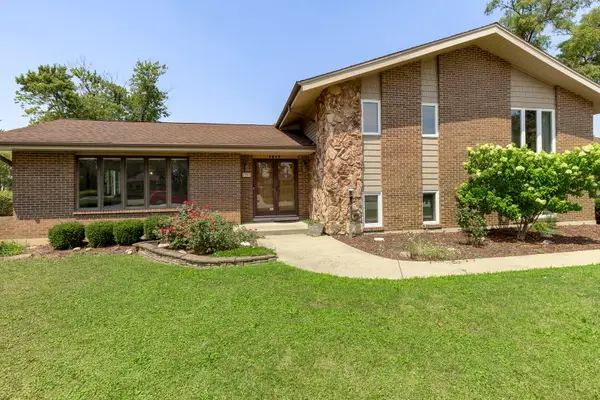 $579,900Active4 beds 3 baths2,528 sq. ft.
$579,900Active4 beds 3 baths2,528 sq. ft.7317 Sunrise Avenue, Darien, IL 60561
MLS# 12446297Listed by: COLDWELL BANKER REALTY - New
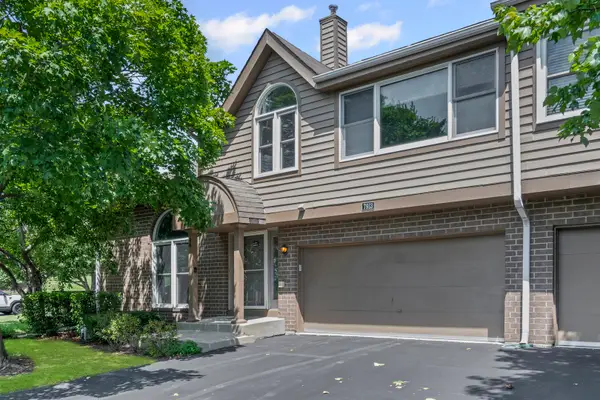 $405,000Active3 beds 3 baths1,500 sq. ft.
$405,000Active3 beds 3 baths1,500 sq. ft.7913 Stewart Drive, Darien, IL 60561
MLS# 12440782Listed by: BAIRD & WARNER - Open Sun, 11am to 1pmNew
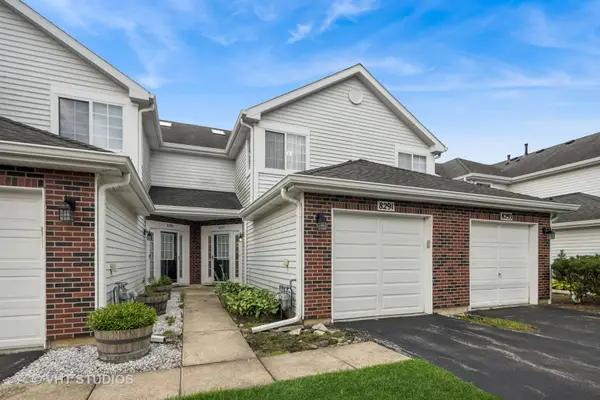 $315,000Active2 beds 3 baths1,273 sq. ft.
$315,000Active2 beds 3 baths1,273 sq. ft.8291 Ripple Ridge Drive #8291, Darien, IL 60561
MLS# 12445384Listed by: BAIRD & WARNER - New
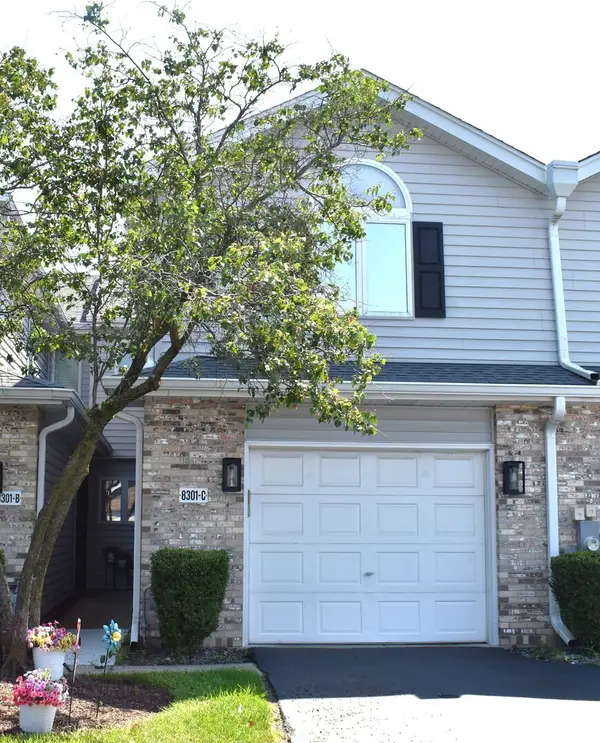 $389,000Active2 beds 3 baths1,524 sq. ft.
$389,000Active2 beds 3 baths1,524 sq. ft.8301 Highpoint Circle, Darien, IL 60561
MLS# 12444332Listed by: UNITED REAL ESTATE - CHICAGO - New
 $350,000Active3 beds 2 baths1,450 sq. ft.
$350,000Active3 beds 2 baths1,450 sq. ft.709 W 79th Street #204, Darien, IL 60561
MLS# 12445063Listed by: AMERICORP, LTD  $435,000Pending3 beds 3 baths1,642 sq. ft.
$435,000Pending3 beds 3 baths1,642 sq. ft.7925 Farmingdale Drive, Darien, IL 60561
MLS# 12425793Listed by: @PROPERTIES CHRISTIE'S INTERNATIONAL REAL ESTATE- New
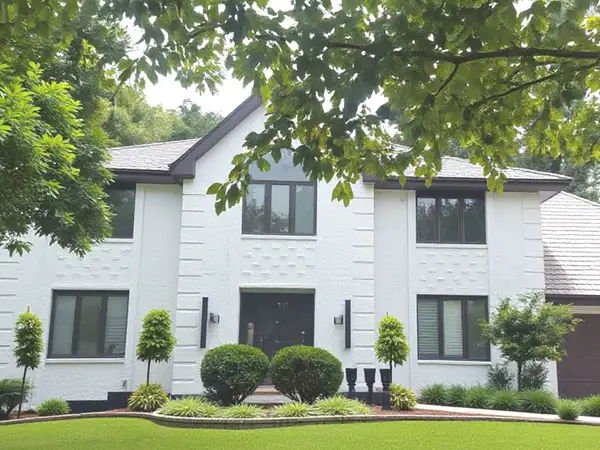 $1,650,000Active5 beds 4 baths5,000 sq. ft.
$1,650,000Active5 beds 4 baths5,000 sq. ft.2221 Donegal Drive, Darien, IL 60561
MLS# 12372616Listed by: HOMESMART CONNECT LLC 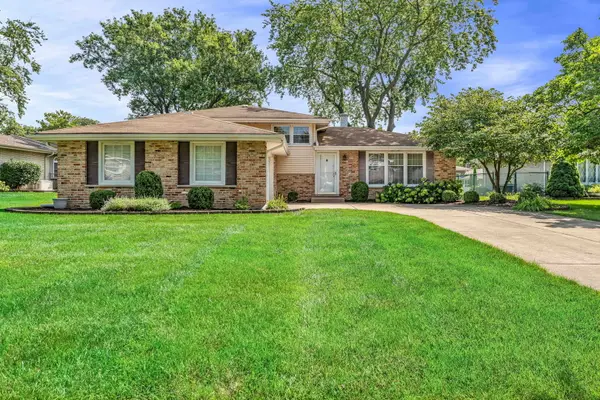 $455,000Pending3 beds 2 baths1,950 sq. ft.
$455,000Pending3 beds 2 baths1,950 sq. ft.7629 Baimbridge Drive, Downers Grove, IL 60516
MLS# 12437949Listed by: COLDWELL BANKER GLADSTONE- New
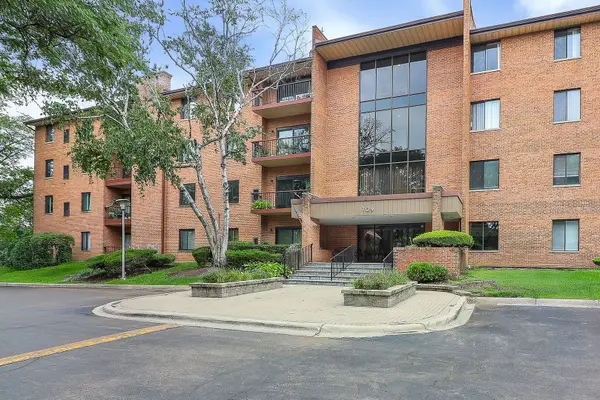 $275,000Active2 beds 2 baths1,089 sq. ft.
$275,000Active2 beds 2 baths1,089 sq. ft.709 79th Street #307, Darien, IL 60561
MLS# 12429343Listed by: KELLER WILLIAMS EXPERIENCE
