1813 Kelly Court, Darien, IL 60561
Local realty services provided by:Better Homes and Gardens Real Estate Star Homes
1813 Kelly Court,Darien, IL 60561
$1,575,000
- 5 Beds
- 5 Baths
- 3,942 sq. ft.
- Single family
- Pending
Listed by: gabriela chawla
Office: compass
MLS#:12452290
Source:MLSNI
Price summary
- Price:$1,575,000
- Price per sq. ft.:$399.54
- Monthly HOA dues:$45.83
About this home
With over $1M in improvements, the investment in 1813 Kelly Court would cost approximately 25 percent more to recreate in today's market. This makes the offering a true value in one of the most coveted communities - Darien Club. Completely reimagined since 2021, this residence is an architectural statement where bespoke craftsmanship meets effortless luxury. A dramatic foyer with 48"x48" porcelain tile and a sculptural chandelier opens to formal rooms wrapped in custom millwork. The 25-ft great room showcases a floor-to-ceiling porcelain and limestone fireplace with a sleek wet bar, while walls of windows frame serene wooded and pond views. The magazine-worthy kitchen pairs Crystal Black quartzite with a 12-ft waterfall island, paneled 36" refrigerator and 36" freezer, 48" Monogram range, 54" 1200-CFM hood, Cove dishwasher, and Brizo fixtures. It flows seamlessly to a composite deck and a 25'x42' paver terrace with professional lighting and sound. Additional main-level highlights include a steel-and-glass office, sunroom, formal dining with butler's pantry, flexible bonus room, and a designer powder room. Upstairs, the turreted primary retreat offers a spa bath and boutique closets, complemented by three additional bedrooms and two baths. The lower level is designed for entertaining with a theater, game and recreation zones, kitchenette, full laundry, and a guest suite. A finished, heated showroom-style garage completes the home. Notable upgrades: new Andersen Fibrex windows, gutters/soffits, Ecobee-zoned HVAC, high-pressure water system, Rachio irrigation, custom shades, and nearly 180 backyard privacy with a private path to the pond. A rare offering - Darien Club at its pinnacle.
Contact an agent
Home facts
- Year built:1995
- Listing ID #:12452290
- Added:110 day(s) ago
- Updated:December 10, 2025 at 06:28 PM
Rooms and interior
- Bedrooms:5
- Total bathrooms:5
- Full bathrooms:4
- Half bathrooms:1
- Living area:3,942 sq. ft.
Heating and cooling
- Cooling:Central Air, Zoned
- Heating:Natural Gas
Structure and exterior
- Roof:Asphalt
- Year built:1995
- Building area:3,942 sq. ft.
- Lot area:0.33 Acres
Schools
- High school:South High School
- Middle school:Eisenhower Junior High School
- Elementary school:Lace Elementary School
Utilities
- Water:Lake Michigan, Public
- Sewer:Public Sewer
Finances and disclosures
- Price:$1,575,000
- Price per sq. ft.:$399.54
- Tax amount:$17,723 (2024)
New listings near 1813 Kelly Court
- New
 $759,900Active6 beds 4 baths3,600 sq. ft.
$759,900Active6 beds 4 baths3,600 sq. ft.7517 Main Street, Darien, IL 60561
MLS# 12530658Listed by: @PROPERTIES CHRISTIE'S INTERNATIONAL REAL ESTATE - New
 $265,000Active2 beds 2 baths1,089 sq. ft.
$265,000Active2 beds 2 baths1,089 sq. ft.7502 Farmingdale Drive #206, Darien, IL 60561
MLS# 12528929Listed by: BERKSHIRE HATHAWAY HOMESERVICES CHICAGO - New
 $629,000Active5 beds 3 baths2,694 sq. ft.
$629,000Active5 beds 3 baths2,694 sq. ft.6808 Scotch Pine Trail, Darien, IL 60561
MLS# 12528521Listed by: COMSTOCK REALTY GROUP, LLC - New
 $1,275,000Active5 beds 5 baths4,875 sq. ft.
$1,275,000Active5 beds 5 baths4,875 sq. ft.6925 Clarendon Hills Road, Darien, IL 60561
MLS# 12347119Listed by: COMPASS - New
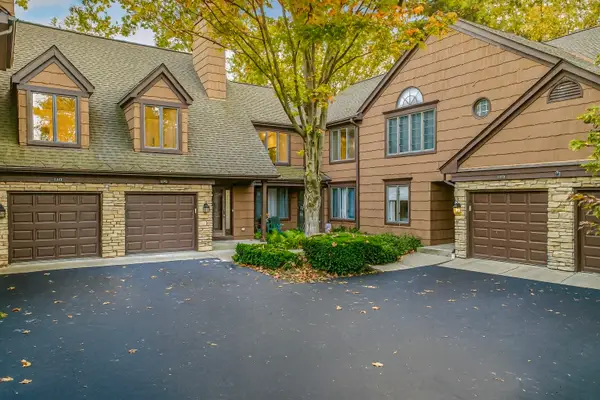 $469,000Active2 beds 2 baths2,335 sq. ft.
$469,000Active2 beds 2 baths2,335 sq. ft.1145 Lacebark Court #1145, Darien, IL 60561
MLS# 12528050Listed by: HOMESMART CONNECT LLC - New
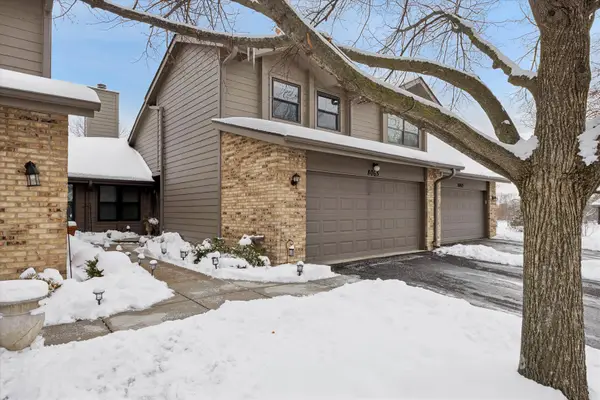 $394,500Active3 beds 3 baths1,506 sq. ft.
$394,500Active3 beds 3 baths1,506 sq. ft.8065 Wildwood Lane, Darien, IL 60561
MLS# 12522892Listed by: @PROPERTIES CHRISTIE'S INTERNATIONAL REAL ESTATE 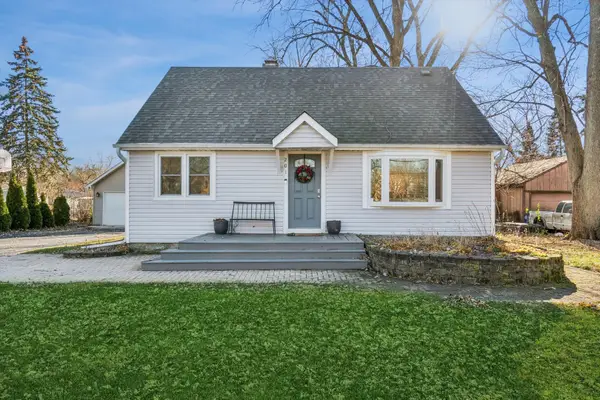 $375,000Pending3 beds 2 baths1,200 sq. ft.
$375,000Pending3 beds 2 baths1,200 sq. ft.201 67th Street, Darien, IL 60561
MLS# 12525004Listed by: @PROPERTIES CHRISTIES INTERNATIONAL REAL ESTATE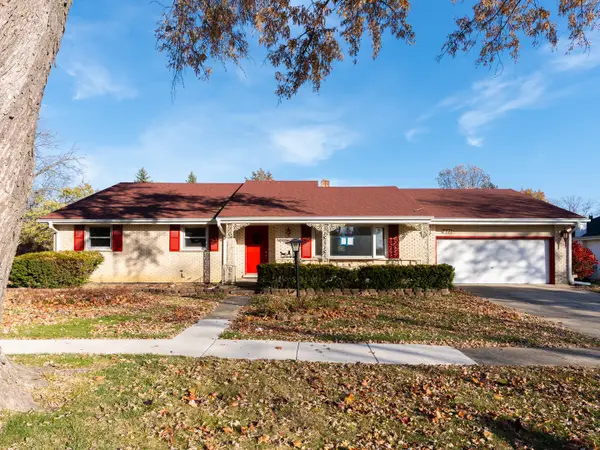 $410,000Active3 beds 2 baths2,272 sq. ft.
$410,000Active3 beds 2 baths2,272 sq. ft.7721 Stevens Street, Darien, IL 60561
MLS# 12520779Listed by: RE/MAX ULTIMATE PROFESSIONALS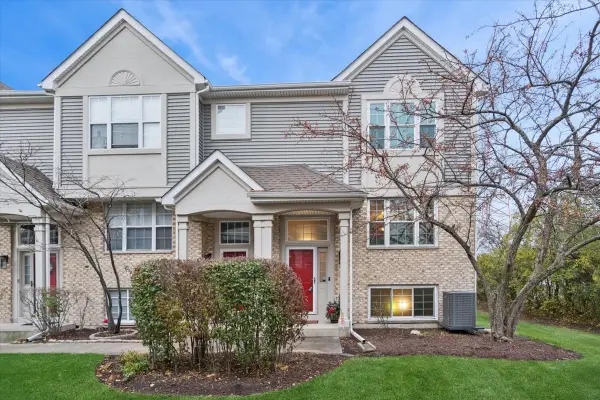 $384,000Active2 beds 3 baths1,615 sq. ft.
$384,000Active2 beds 3 baths1,615 sq. ft.2667 Woodmere Drive, Darien, IL 60561
MLS# 12518899Listed by: BAIRD & WARNER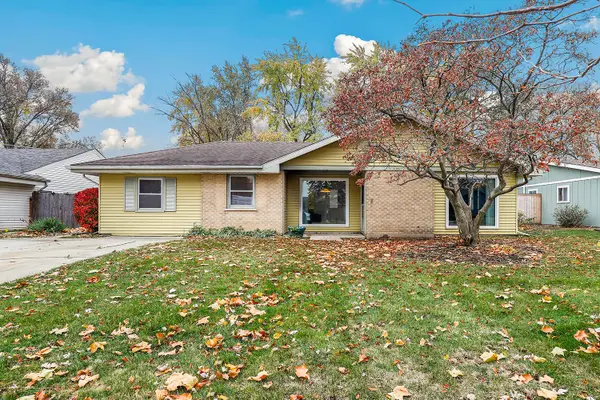 $349,900Pending3 beds 2 baths1,875 sq. ft.
$349,900Pending3 beds 2 baths1,875 sq. ft.1409 Sequoia Lane, Darien, IL 60561
MLS# 12519282Listed by: REDFIN CORPORATION
