Local realty services provided by:Better Homes and Gardens Real Estate Connections
801 79th Street #103,Darien, IL 60561
$300,000
- 3 Beds
- 2 Baths
- 1,350 sq. ft.
- Condominium
- Pending
Listed by: carolina ondra
Office: coldwell banker realty
MLS#:12513314
Source:MLSNI
Price summary
- Price:$300,000
- Price per sq. ft.:$222.22
- Monthly HOA dues:$493
About this home
Highly desirable and spacious first-floor end unit featuring 3 bedrooms and 2 full bathrooms, including a large primary suite with a walk-in closet and private bath. The eat-in kitchen flows into an open living room with a dedicated office nook and access to a private balcony. This well-maintained unit offers in-unit laundry, a private storage closet in the common area, and additional personal storage conveniently located on the same level. Recent updates include a new electric furnace (2025), dishwasher, stove, and range hood (2024), as well as new flooring in the living room and hallway (2023). Building amenities include a heated underground garage with one assigned parking space, bike storage, coin-operated laundry room, ample exterior guest parking, elevator, garbage chute on the first floor, and inviting common areas such as a welcoming foyer and an inground swimming pool. Conveniently situated near Interstate I-55 and just minutes from the tranquil Waterfall Glen Forest Preserve. Both O'Hare and Midway International Airports are approximately 30 minutes away.
Contact an agent
Home facts
- Year built:1979
- Listing ID #:12513314
- Added:92 day(s) ago
- Updated:February 12, 2026 at 02:28 PM
Rooms and interior
- Bedrooms:3
- Total bathrooms:2
- Full bathrooms:2
- Living area:1,350 sq. ft.
Heating and cooling
- Cooling:Central Air, Electric
- Heating:Electric
Structure and exterior
- Year built:1979
- Building area:1,350 sq. ft.
Schools
- High school:Hinsdale South High School
- Middle school:Cass Junior High School
- Elementary school:Concord Elementary School
Utilities
- Water:Lake Michigan
- Sewer:Public Sewer
Finances and disclosures
- Price:$300,000
- Price per sq. ft.:$222.22
- Tax amount:$3,976 (2024)
New listings near 801 79th Street #103
- New
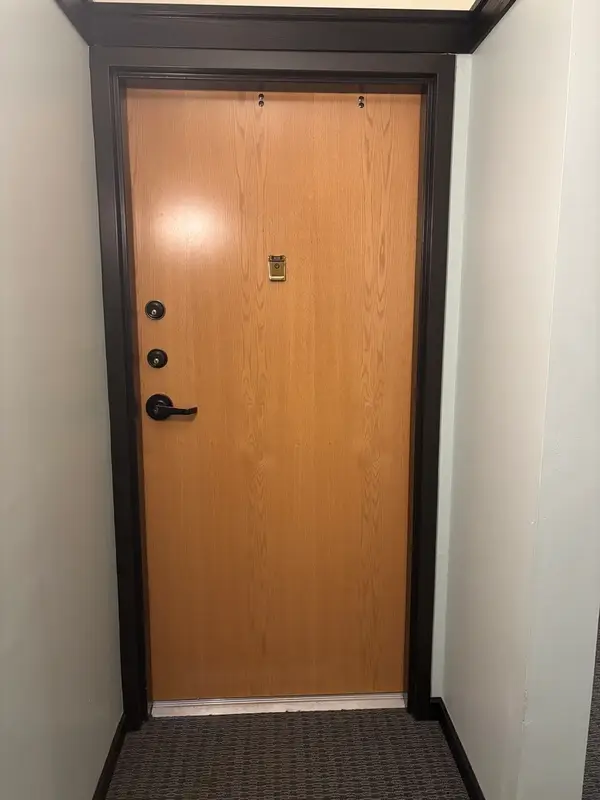 $359,000Active3 beds 2 baths1,358 sq. ft.
$359,000Active3 beds 2 baths1,358 sq. ft.709 79th Street #408, Darien, IL 60561
MLS# 12566464Listed by: V.I.P. REAL ESTATE, LTD. - New
 $700,000Active2.75 Acres
$700,000Active2.75 Acres2985 87th Street, Darien, IL 60561
MLS# 12565499Listed by: BAIRD & WARNER - New
 $500,000Active2.75 Acres
$500,000Active2.75 Acres2963 87th Street, Darien, IL 60561
MLS# 12565540Listed by: BAIRD & WARNER - New
 $399,900Active3 beds 2 baths1,682 sq. ft.
$399,900Active3 beds 2 baths1,682 sq. ft.7706 Warwick Avenue, Darien, IL 60561
MLS# 12564915Listed by: RE/MAX CLASSIC - New
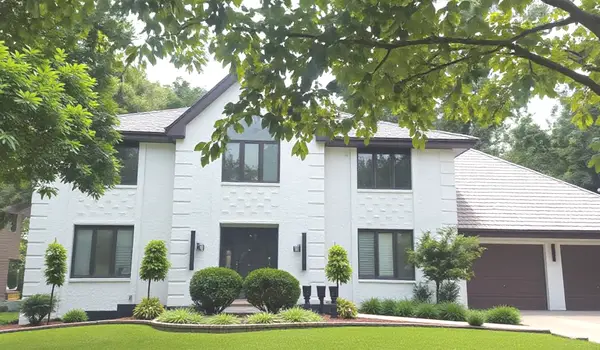 $1,487,000Active5 beds 4 baths5,000 sq. ft.
$1,487,000Active5 beds 4 baths5,000 sq. ft.2221 Donegal Drive, Darien, IL 60561
MLS# 12559982Listed by: HOMESMART CONNECT LLC - New
 $488,000Active3 beds 3 baths1,768 sq. ft.
$488,000Active3 beds 3 baths1,768 sq. ft.1447 Coventry Court, Darien, IL 60561
MLS# 12559063Listed by: KALE REALTY 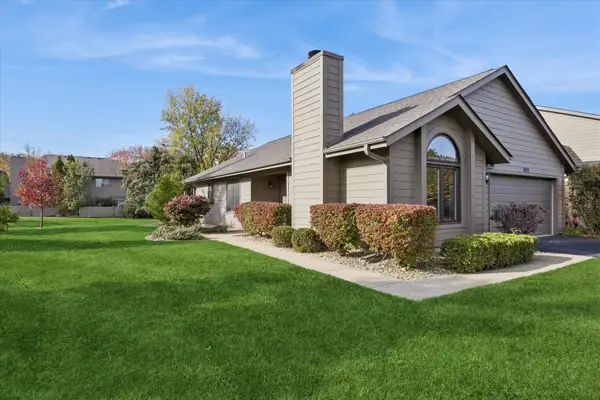 $349,900Pending2 beds 2 baths1,200 sq. ft.
$349,900Pending2 beds 2 baths1,200 sq. ft.8032 Wildwood Lane, Darien, IL 60561
MLS# 12530637Listed by: @PROPERTIES CHRISTIE'S INTERNATIONAL REAL ESTATE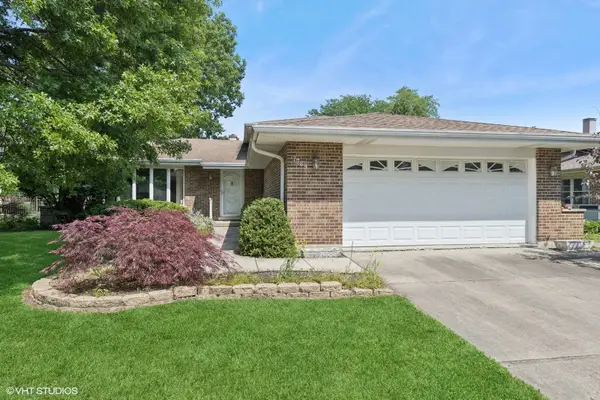 $475,000Active3 beds 3 baths1,692 sq. ft.
$475,000Active3 beds 3 baths1,692 sq. ft.7769 Danbury Drive, Darien, IL 60561
MLS# 12513693Listed by: BAIRD & WARNER- New
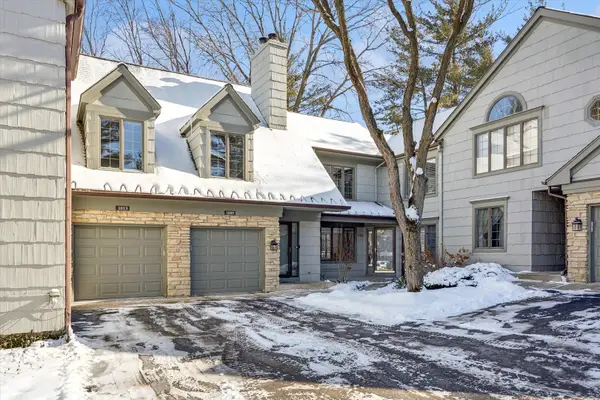 $429,900Active2 beds 2 baths1,715 sq. ft.
$429,900Active2 beds 2 baths1,715 sq. ft.1013 Torrey Pines Court #1013, Darien, IL 60561
MLS# 12562842Listed by: @PROPERTIES CHRISTIE'S INTERNATIONAL REAL ESTATE 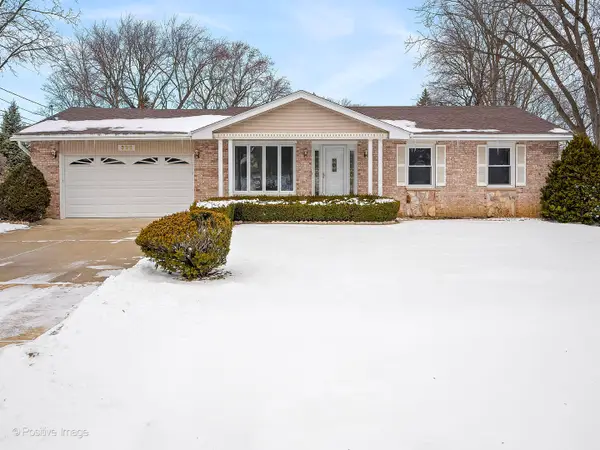 $360,000Pending3 beds 1 baths1,428 sq. ft.
$360,000Pending3 beds 1 baths1,428 sq. ft.322 68th Street, Darien, IL 60561
MLS# 12548884Listed by: COLDWELL BANKER REALTY

