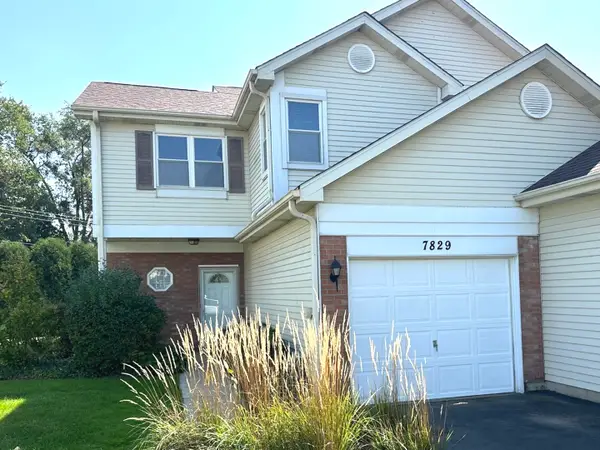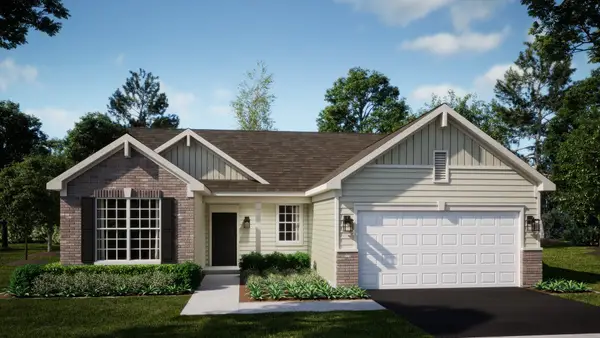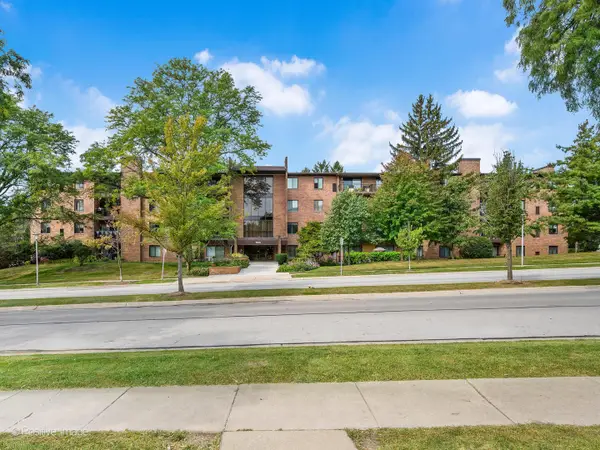8937 Tara Hill Road, Darien, IL 60561
Local realty services provided by:Better Homes and Gardens Real Estate Star Homes
8937 Tara Hill Road,Darien, IL 60561
$675,000
- 3 Beds
- 3 Baths
- 2,618 sq. ft.
- Single family
- Pending
Listed by:gina damore
Office:keller williams premiere properties
MLS#:12469153
Source:MLSNI
Price summary
- Price:$675,000
- Price per sq. ft.:$257.83
About this home
Discover this Exceptional Fully Renovated Ranch Home in the Highly Sought-after Tara Hills Subdivision of Darien. This stunning residence boasts 3 Spacious Bedrooms and 2.5 Bathrooms,featuring a Sunroom, Basement, and Extended Garage too!Step inside to find solid Oak Floors complemented by luxurious finishes, including Marble, Granite,Quartz,and Travertine.The Professionally Designed Kitchen is a chef and entertainer's dream, showcasing White Quartz countertops,a Marble backsplash,built-in storage,and Pantry cabinetry.The well-designed island offers generous storage with pull-out drawers,making it perfect for meal prep,entertaining,or casual dining. Upgraded inset cabinets provide a clean timeless aesthetic,while soft-close drawers with inserts keep everything organized.The sophisticated herringbone patterned porcelain tile floor adds beauty and durability, complemented by a flush mount ceiling ventilation hood, Kohler sink with Kohler touch-less faucet,and stylish pendant and recessed lighting.The kitchen flows seamlessly into the living room,the heart of the home- Living,Dining,Entertaining,Cooking and Relaxing all in one space.This inviting space features a stunning tray ceiling, crown molding,recessed lighting,and a gas log fireplace,all enhanced by oak hardwood floors that add depth and character.Dining Room right off kitchen makes entertaining easy and has space for your Large Table and Sideboard while a bright second Living Space adorned with tall windows and oak hardwood floors provides additional room for relaxation.A conveniently located half bathroom is just around the corner, featuring quartz counters and porcelain tile finishes.Don't miss the All-Season Sunroom,a private oasis filled with natural light from its expansive floor-to-ceiling windows and skylights-an ideal spot to unwind and enjoy the beauty of each season. Sliding doors lead to a deck, perfect for grilling and relaxing.Retreat to the primary suite,featuring oak hardwood floors,crown molding,upgraded light fixtures,and a walk-in closet with custom shelving to keep everything organized.The luxurious full bathroom is a true sanctuary,featuring a walk-in shower surrounded by timeless marble tile,built-in bench and recessed wall niche to keep everything within reach.Enjoy Kohler and Moen fixtures, a marble hexagon tile floor and quartz double sink vanity that streamlines your morning routine.Down the hall, you'll find two additional bedrooms, each with oak hardwood floors, upgraded light fixtures, and deep closets.The fully renovated hallway bathroom includes a new tub with marble tile in the shower, travertine floor tile,granite countertop vanity,and Kohler fixtures.Linen closet provides extra storage space too.The 2.5-car extended garage features an interior access door leading to a mudroom makes bringing in groceries easy.You will appreciate the MAIN FLOOR Laundry room equipped with LG large-capacity washer and dryer and ample storage cabinets and offers generous space for folding and organizing.The large basement includes a workspace and a wall of storage shelves, while a clean and dry crawl space with a concrete slab floor provides additional storage options.This thoughtfully designed floor plan maximizes light exposure, creating a bright and cheerful ambiance throughout. Recent updates include a complete tear-off Roof (2018), Carrier AC (2016), Oversized Gutters and Downspouts (2018), Insulated Garage Door (2018) AprilAire whole-house humidifier and a whole-house fan to improve air quality and reduce energy costs. The efficient yard sprinkler system, with a new RPZ valve and 8-zone irrigation controller, simplifies yard maintenance.Highly Desired A Rating Schools-Hinsdale South High School, Concord Elementary School,and Cass Junior High School. Just minutes to Waterfall Glen, Meyer Woods Park and Oaks Forest Preserve. Enjoy close Shopping, Restaurants and Entertainment. Close to Metra line-Minutes to I-355, I-55, I-294 and Route 83 access.
Contact an agent
Home facts
- Year built:1993
- Listing ID #:12469153
- Added:7 day(s) ago
- Updated:September 25, 2025 at 01:28 PM
Rooms and interior
- Bedrooms:3
- Total bathrooms:3
- Full bathrooms:2
- Half bathrooms:1
- Living area:2,618 sq. ft.
Heating and cooling
- Cooling:Central Air
- Heating:Natural Gas
Structure and exterior
- Roof:Asphalt
- Year built:1993
- Building area:2,618 sq. ft.
- Lot area:0.24 Acres
Schools
- High school:Hinsdale South High School
- Middle school:Cass Junior High School
- Elementary school:Concord Elementary School
Utilities
- Water:Public
- Sewer:Public Sewer
Finances and disclosures
- Price:$675,000
- Price per sq. ft.:$257.83
- Tax amount:$11,404 (2024)
New listings near 8937 Tara Hill Road
- New
 $315,000Active3 beds 2 baths1,346 sq. ft.
$315,000Active3 beds 2 baths1,346 sq. ft.709 79th Street #103, Darien, IL 60561
MLS# 12473678Listed by: RE/MAX ACTION - Open Sun, 1 to 3pmNew
 $342,000Active2 beds 3 baths1,524 sq. ft.
$342,000Active2 beds 3 baths1,524 sq. ft.8301 Highpoint Circle #C, Darien, IL 60561
MLS# 12478366Listed by: UNITED REAL ESTATE - CHICAGO - New
 $1,575,000Active5 beds 4 baths5,000 sq. ft.
$1,575,000Active5 beds 4 baths5,000 sq. ft.2221 Donegal Drive, Darien, IL 60561
MLS# 12475959Listed by: HOMESMART CONNECT LLC  $515,000Pending5 beds 4 baths2,200 sq. ft.
$515,000Pending5 beds 4 baths2,200 sq. ft.7817 Mayfair Lane, Darien, IL 60561
MLS# 12474432Listed by: GEN WEALTH REAL ESTATE LLC- New
 $365,000Active3 beds 3 baths1,260 sq. ft.
$365,000Active3 beds 3 baths1,260 sq. ft.7829 Darien Lake Drive #7829, Darien, IL 60561
MLS# 12471825Listed by: COLDWELL BANKER REALTY  $412,797Pending3 beds 2 baths1,822 sq. ft.
$412,797Pending3 beds 2 baths1,822 sq. ft.390 Cottrell Lane, Aurora, IL 60506
MLS# 12471820Listed by: HOMESMART CONNECT LLC $275,000Active2 beds 2 baths1,081 sq. ft.
$275,000Active2 beds 2 baths1,081 sq. ft.7525 Nantucket Drive #210, Darien, IL 60561
MLS# 12466873Listed by: RE/MAX PROFESSIONALS SELECT $225,000Active0.23 Acres
$225,000Active0.23 Acres19W047 Deerpath Lane, Darien, IL 60561
MLS# 12470059Listed by: COMPASS $329,000Active3 beds 2 baths1,358 sq. ft.
$329,000Active3 beds 2 baths1,358 sq. ft.7510 Farmingdale Drive #208, Darien, IL 60561
MLS# 12465594Listed by: BERKSHIRE HATHAWAY HOMESERVICES CHICAGO
