102 Phillips Drive, Decatur, IL 62521
Local realty services provided by:Better Homes and Gardens Real Estate Service First
102 Phillips Drive,Decatur, IL 62521
$139,000
- 3 Beds
- 1 Baths
- 1,444 sq. ft.
- Single family
- Pending
Listed by: renee sommer
Office: county line realty
MLS#:6255535
Source:IL_CIBOR
Price summary
- Price:$139,000
- Price per sq. ft.:$96.26
About this home
SOUTH SHORES – COMPLETELY MOVE-IN READY! NO STEPS! This 3-bedroom home is sharp, sharp, sharp! You’ll love the stylish updates and easy living this South Shores gem offers. The kitchen features custom-built cabinets, all SS appliances stay + WD. Dining room opens to a spacious patio—perfect for grilling or relaxing by the fire pit under the stars. The fenced backyard includes two storage sheds (8x10 and 10x16) with concrete floors and overhead doors, plus an additional fenced area ideal for a garden, pets, or whatever fits your lifestyle. Located close to shopping, restaurants, and recreation—this home truly has it all! Thermo quality replacement windows, completely repainted, and new vinyl tile throughout. This house is perfect for any one wanting stunning home with only 1 step into the front door; attached garage with opener. SOUTH SHORES is an area of high demand. Homes with few steps are in high demand. GRAB THIS GEM BEFORE ITS GONE!
Contact an agent
Home facts
- Year built:1958
- Listing ID #:6255535
- Added:44 day(s) ago
- Updated:November 21, 2025 at 11:22 AM
Rooms and interior
- Bedrooms:3
- Total bathrooms:1
- Full bathrooms:1
- Living area:1,444 sq. ft.
Heating and cooling
- Cooling:Central Air
- Heating:Forced Air
Structure and exterior
- Year built:1958
- Building area:1,444 sq. ft.
- Lot area:0.3 Acres
Utilities
- Water:Public
- Sewer:Public Sewer
Finances and disclosures
- Price:$139,000
- Price per sq. ft.:$96.26
- Tax amount:$1,882 (2024)
New listings near 102 Phillips Drive
- New
 $24,900Active2 beds 1 baths
$24,900Active2 beds 1 baths1149 Maze Court, Decatur, IL 62526
MLS# 12521614Listed by: PATHWAY REALTY, PLLC - New
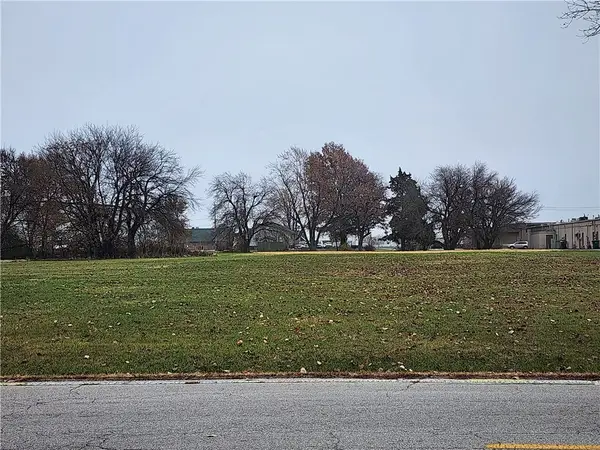 $74,900Active1.19 Acres
$74,900Active1.19 Acres3198 N Charles Street, Decatur, IL 62526
MLS# 6256253Listed by: KELLER WILLIAMS REALTY - DECATUR  $1Pending2 beds 1 baths
$1Pending2 beds 1 bathsAddress Withheld By Seller, Decatur, IL 62521
MLS# 12503387Listed by: FOUR SEASONS REALTY, INC.- New
 $50,000Active3 beds 2 baths
$50,000Active3 beds 2 baths2463 Steele Court, Decatur, IL 62526
MLS# 12521532Listed by: PATHWAY REALTY, PLLC - New
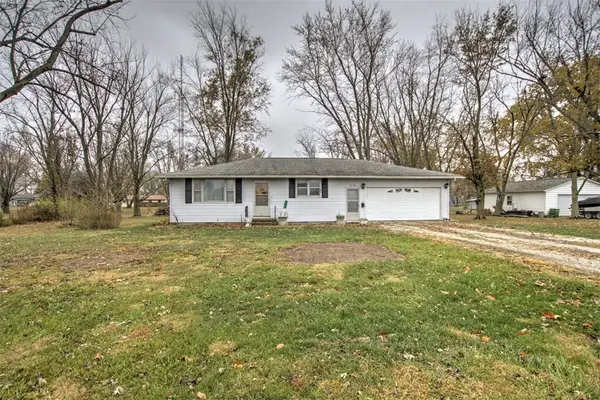 $129,900Active2 beds 1 baths1,020 sq. ft.
$129,900Active2 beds 1 baths1,020 sq. ft.6155 Camp Warren Road, Decatur, IL 62521
MLS# 6255972Listed by: BRINKOETTER REALTORS - New
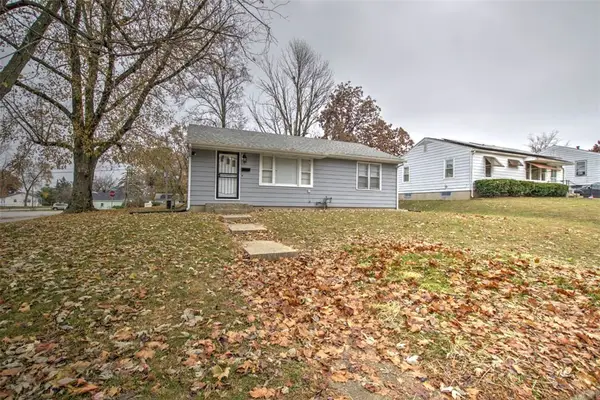 $105,000Active2 beds 1 baths864 sq. ft.
$105,000Active2 beds 1 baths864 sq. ft.2 4th Drive, Decatur, IL 62521
MLS# 6256226Listed by: BRINKOETTER REALTORS 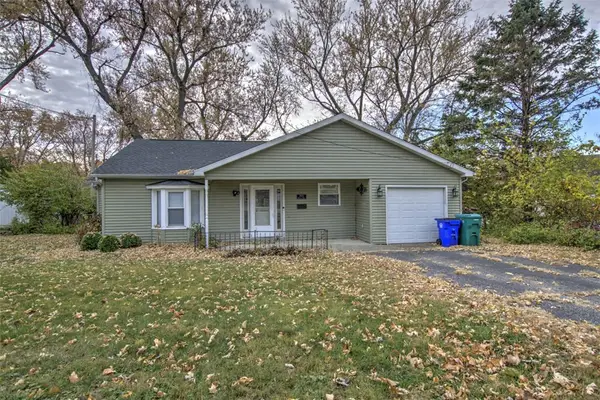 $55,000Pending2 beds 2 baths1,595 sq. ft.
$55,000Pending2 beds 2 baths1,595 sq. ft.3975 Bayview Drive, Decatur, IL 62521
MLS# 6256147Listed by: BRINKOETTER REALTORS- New
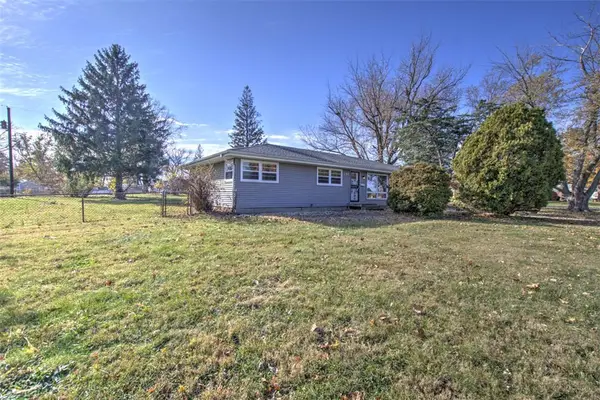 $145,000Active4 beds 2 baths1,554 sq. ft.
$145,000Active4 beds 2 baths1,554 sq. ft.191 Grove Road, Decatur, IL 62521
MLS# 6256165Listed by: BRINKOETTER REALTORS - New
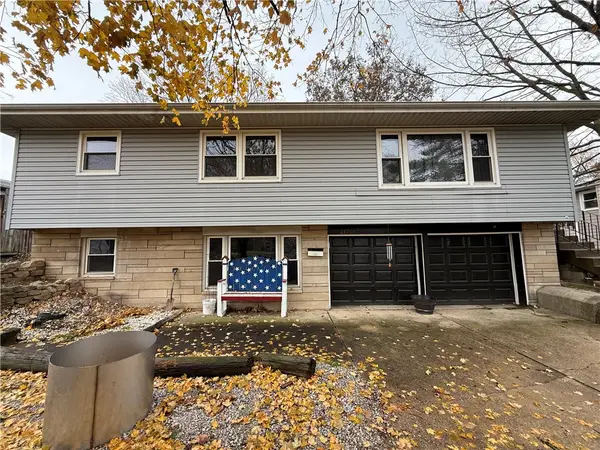 $99,900Active3 beds 2 baths1,188 sq. ft.
$99,900Active3 beds 2 baths1,188 sq. ft.2170 Franklin Street Road, Decatur, IL 62521
MLS# 6256212Listed by: MAIN PLACE REAL ESTATE - New
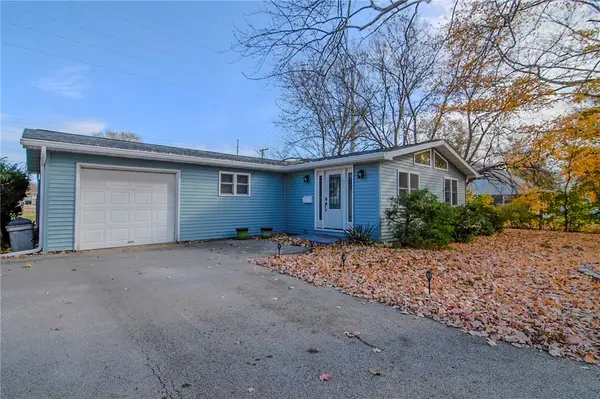 $149,900Active3 beds 2 baths1,200 sq. ft.
$149,900Active3 beds 2 baths1,200 sq. ft.116 E Court Drive, Decatur, IL 62526
MLS# 6256197Listed by: MAIN PLACE REAL ESTATE
