1066 N Oakcrest Avenue, Decatur, IL 62522
Local realty services provided by:Better Homes and Gardens Real Estate Service First
Listed by:
- Abby Golladay(217) 972 - 6893Better Homes and Gardens Real Estate Service First
MLS#:6254849
Source:IL_CIBOR
Price summary
- Price:$83,500
- Price per sq. ft.:$86.98
About this home
Charming, Move-In Ready Bungalow with Surprising Space & Modern Upgrades!
Step inside this well maintained bungalow and fall in love with how much space it offers! The updated kitchen features custom-built cabinetry, upgraded appliances (which stay!), and stylish new flooring.
The spacious living room boasts newly refinished hardwood floors and plenty of natural light from the replacement windows throughout the home. The renovated bathroom adds a fresh, modern touch, while both the master retreat and guest bedroom showcase new luxury vinyl plank flooring for a sleek, cohesive look.
Outside, you'll find an extra-wide driveway with ample parking, a fully fenced backyard, and a cozy patio ideal for relaxing or hosting. Need extra space? The detached garage offers great storage options, and the unfinished basement is perfect for a workshop, gym, or more. This home offers exceptional value and won't last long—schedule your showing today!
Contact an agent
Home facts
- Year built:1947
- Listing ID #:6254849
- Added:4 day(s) ago
- Updated:August 31, 2025 at 06:42 PM
Rooms and interior
- Bedrooms:2
- Total bathrooms:2
- Full bathrooms:1
- Half bathrooms:1
- Living area:960 sq. ft.
Heating and cooling
- Cooling:Central Air
- Heating:Forced Air, Gas
Structure and exterior
- Year built:1947
- Building area:960 sq. ft.
- Lot area:0.15 Acres
Utilities
- Water:Public
- Sewer:Public Sewer
Finances and disclosures
- Price:$83,500
- Price per sq. ft.:$86.98
- Tax amount:$1,512 (2023)
New listings near 1066 N Oakcrest Avenue
- New
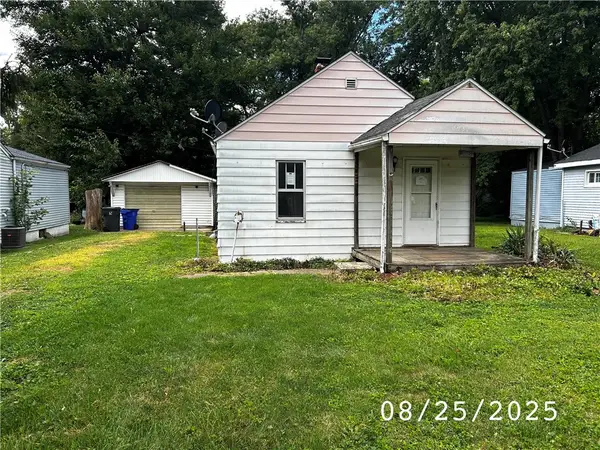 $40,000Active2 beds 1 baths740 sq. ft.
$40,000Active2 beds 1 baths740 sq. ft.1415 N Dennis Avenue, Decatur, IL 62526
MLS# 6254942Listed by: THE REAL ESTATE SHOPPE - New
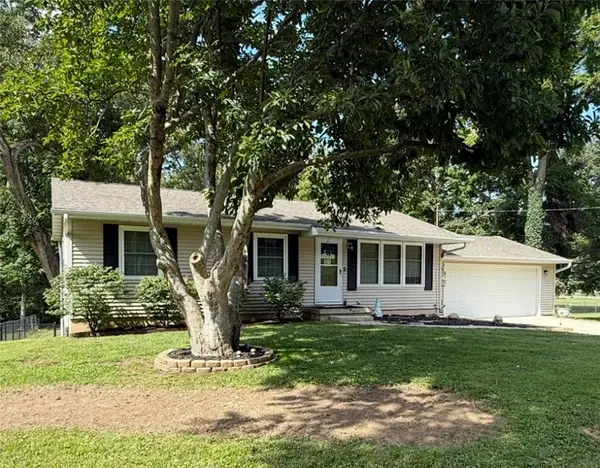 $172,897Active3 beds 2 baths1,920 sq. ft.
$172,897Active3 beds 2 baths1,920 sq. ft.810 Sarah Drive, Decatur, IL 62526
MLS# 6254880Listed by: RE/MAX EXECUTIVES PLUS - Open Sun, 1 to 3pmNew
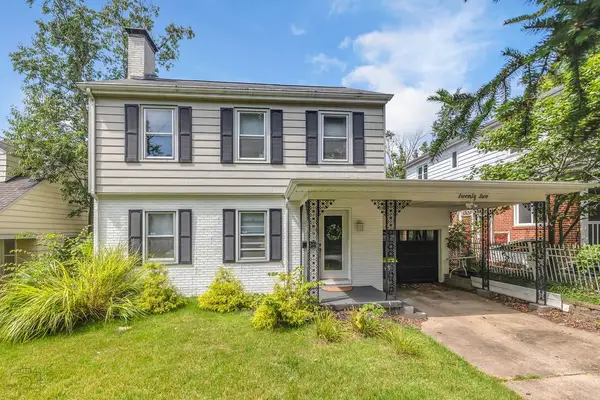 $139,900Active3 beds 2 baths2,371 sq. ft.
$139,900Active3 beds 2 baths2,371 sq. ft.22 Edgewood Court, Decatur, IL 62522
MLS# 6254901Listed by: KELLER WILLIAMS REVOLUTION - New
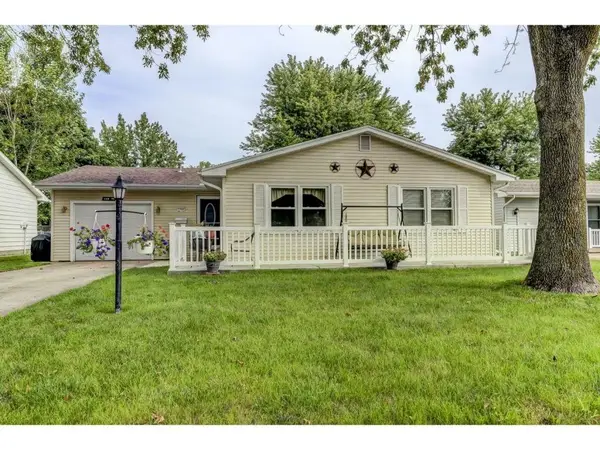 $122,500Active3 beds 2 baths1,260 sq. ft.
$122,500Active3 beds 2 baths1,260 sq. ft.1768 Barrington Avenue, Decatur, IL 62526
MLS# 6254927Listed by: KELLER WILLIAMS-TREC 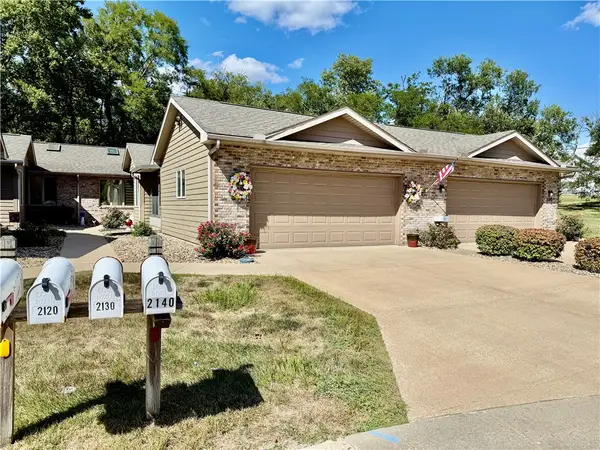 $156,897Pending2 beds 2 baths1,334 sq. ft.
$156,897Pending2 beds 2 baths1,334 sq. ft.2130 S Imboden Place #122, Decatur, IL 62521
MLS# 6254881Listed by: RE/MAX EXECUTIVES PLUS- New
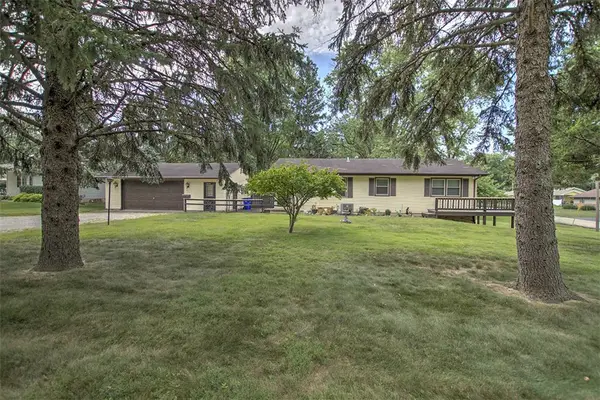 $160,000Active3 beds 2 baths2,243 sq. ft.
$160,000Active3 beds 2 baths2,243 sq. ft.5527 Melwood Avenue, Decatur, IL 62521
MLS# 6254840Listed by: BRINKOETTER REALTORS 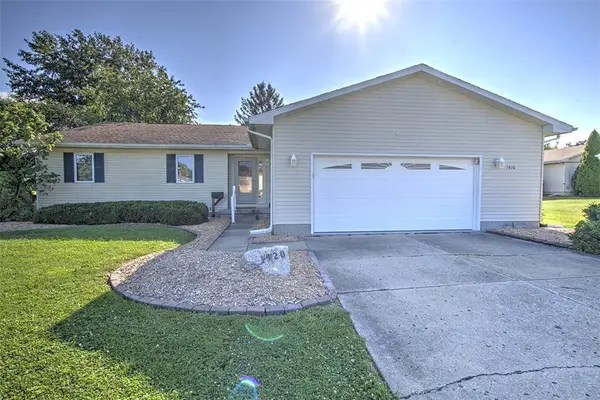 $178,000Pending3 beds 3 baths1,852 sq. ft.
$178,000Pending3 beds 3 baths1,852 sq. ft.1920 Carl Court, Decatur, IL 62526
MLS# 6254865Listed by: BRINKOETTER REALTORS- New
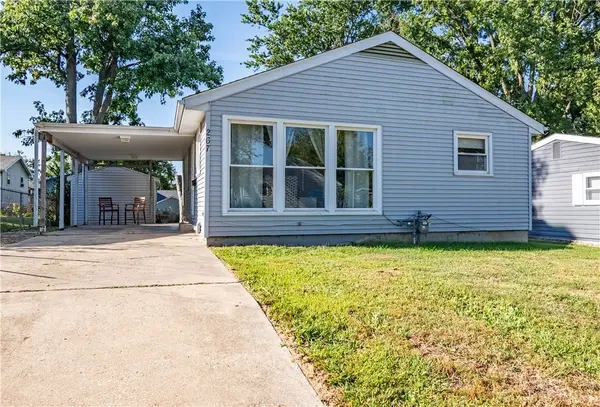 $90,000Active3 beds 1 baths832 sq. ft.
$90,000Active3 beds 1 baths832 sq. ft.267 Wayside Avenue, Decatur, IL 62521
MLS# 6254825Listed by: GLENDA WILLIAMSON REALTY - New
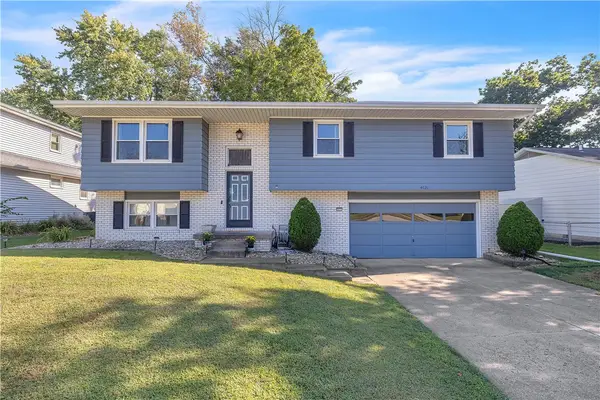 $167,500Active3 beds 3 baths1,785 sq. ft.
$167,500Active3 beds 3 baths1,785 sq. ft.4621 E Willowbrook Lane, Decatur, IL 62521
MLS# 6254903Listed by: MAIN PLACE REAL ESTATE
