1077 Cornell Drive, Decatur, IL 62522
Local realty services provided by:Better Homes and Gardens Real Estate Service First
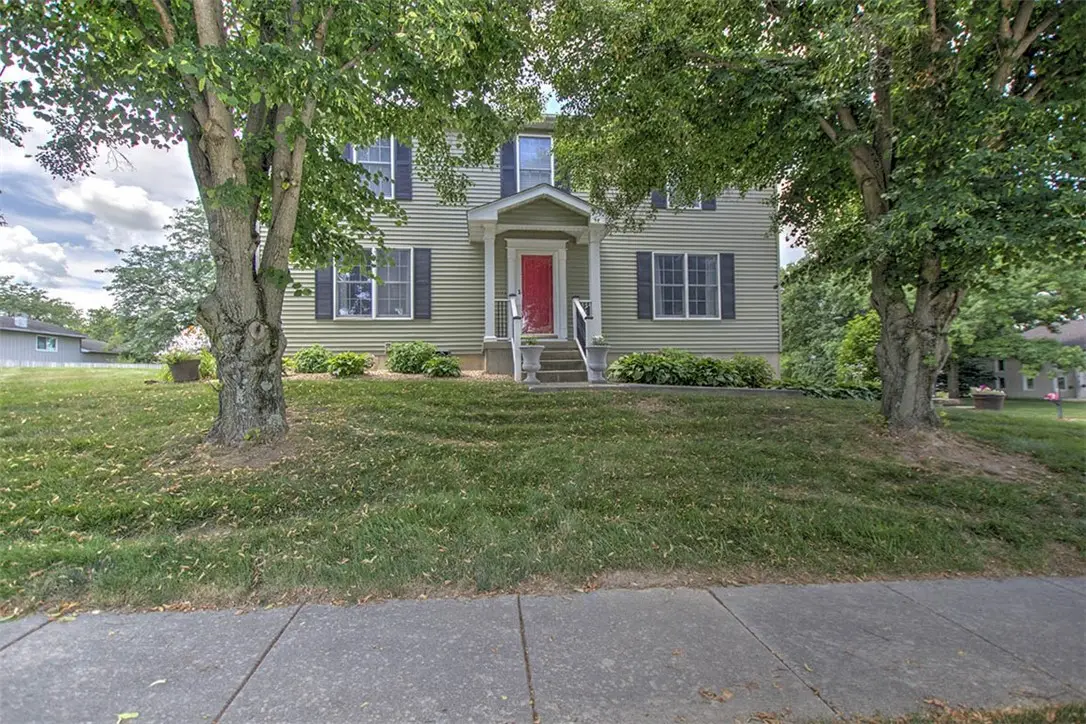
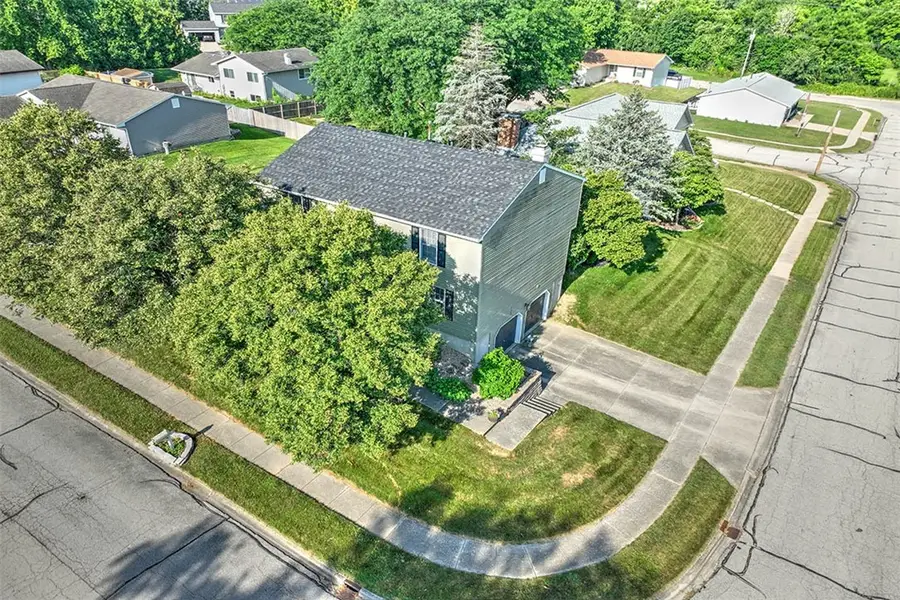
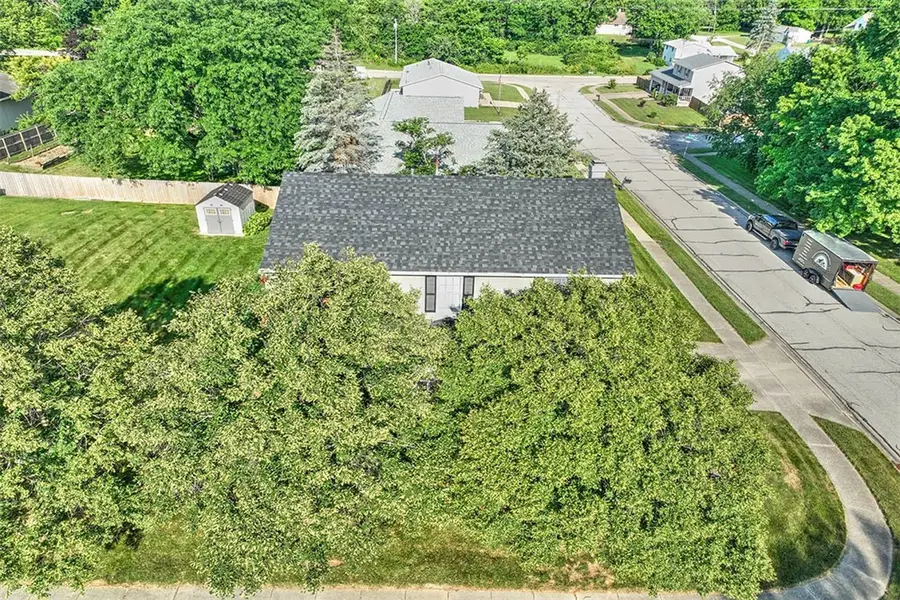
Listed by:joey brinkoetter
Office:brinkoetter realtors
MLS#:6252871
Source:IL_CIBOR
Price summary
- Price:$274,500
- Price per sq. ft.:$107.39
About this home
This charming four-bedroom, two-and-a-half-bathroom home features a beautifully updated kitchen with an island, new cabinets, and granite countertops. Luxury vinyl tile flooring flows throughout the main living areas. One bedroom has been converted into a spacious walk-in closet for extra storage. All bedrooms and bathrooms include recent updates for a fresh, modern feel. The basement offers bonus office space, perfect for working from home. Outside, enjoy a newer deck and patio area with a firepit for gatherings. The standout feature is the generous lot size, including an extra lot that provides plenty of space for outdoor activities and gardening. The property sits conveniently near Sunnyside Park, just a short walk away. With thoughtful updates throughout and move-in ready condition, this home offers modern convenience and comfortable living. The combination of indoor improvements and outdoor space creates an ideal setting for both relaxation and entertaining.
Contact an agent
Home facts
- Year built:1989
- Listing Id #:6252871
- Added:36 day(s) ago
- Updated:July 31, 2025 at 10:10 AM
Rooms and interior
- Bedrooms:4
- Total bathrooms:3
- Full bathrooms:2
- Half bathrooms:1
- Living area:2,556 sq. ft.
Heating and cooling
- Cooling:Central Air
- Heating:Forced Air, Gas
Structure and exterior
- Year built:1989
- Building area:2,556 sq. ft.
- Lot area:0.3 Acres
Utilities
- Water:Public
- Sewer:Public Sewer
Finances and disclosures
- Price:$274,500
- Price per sq. ft.:$107.39
- Tax amount:$6,631 (2024)
New listings near 1077 Cornell Drive
- New
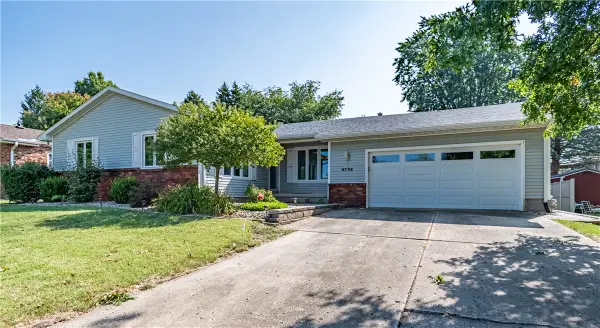 $169,900Active3 beds 2 baths1,465 sq. ft.
$169,900Active3 beds 2 baths1,465 sq. ft.4594 Hale Drive, Decatur, IL 62526
MLS# 6254615Listed by: GLENDA WILLIAMSON REALTY - New
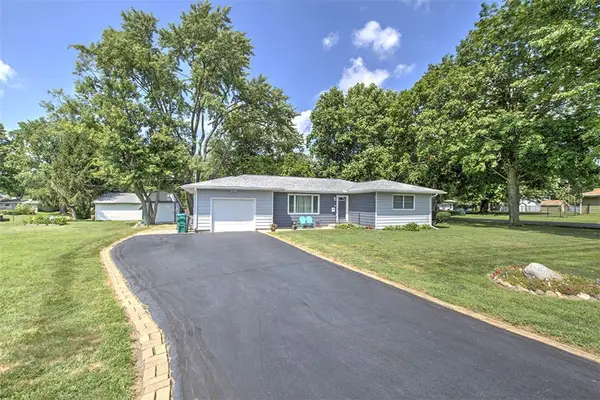 $124,500Active3 beds 1 baths1,224 sq. ft.
$124,500Active3 beds 1 baths1,224 sq. ft.40 Berry Drive, Decatur, IL 62526
MLS# 6254506Listed by: BRINKOETTER REALTORS - New
 $249,000Active4 beds 3 baths2,840 sq. ft.
$249,000Active4 beds 3 baths2,840 sq. ft.3650 N Karen Court, Decatur, IL 62526
MLS# 6254534Listed by: BRINKOETTER REALTORS - New
 $82,000Active3 beds 1 baths1,280 sq. ft.
$82,000Active3 beds 1 baths1,280 sq. ft.2320 Locust Street, Decatur, IL 62521
MLS# 6254636Listed by: MTZ REALTY SERVICES - New
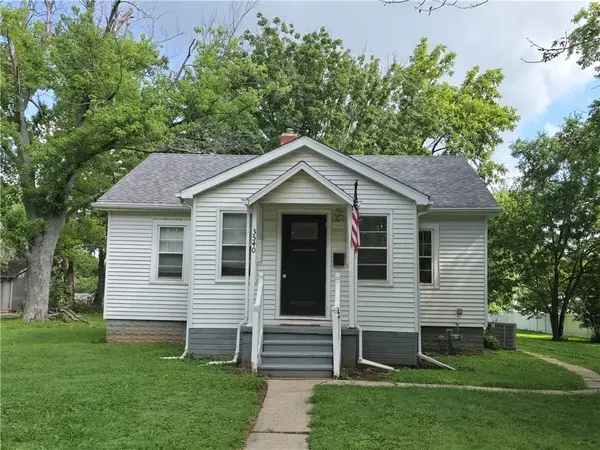 $89,900Active2 beds 1 baths990 sq. ft.
$89,900Active2 beds 1 baths990 sq. ft.3540 E Corman Street, Decatur, IL 62521
MLS# 6254373Listed by: BRINKOETTER REALTORS - New
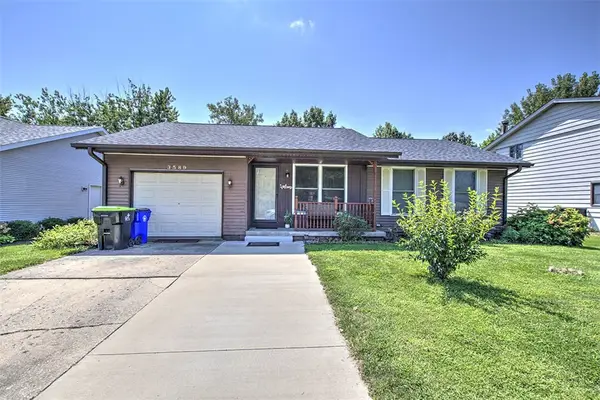 $149,900Active3 beds 2 baths1,410 sq. ft.
$149,900Active3 beds 2 baths1,410 sq. ft.3589 Redlich Drive, Decatur, IL 62521
MLS# 6254554Listed by: BRINKOETTER REALTORS - New
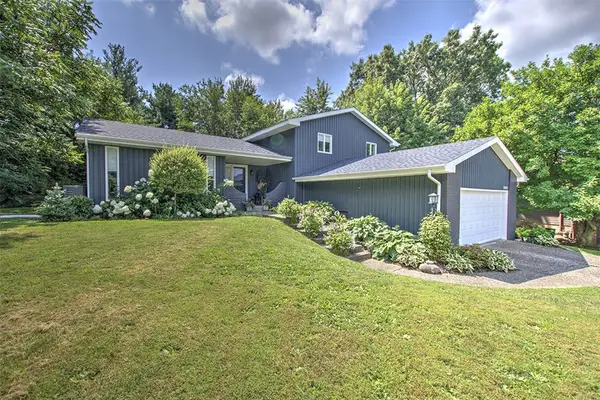 $250,000Active4 beds 3 baths2,563 sq. ft.
$250,000Active4 beds 3 baths2,563 sq. ft.988 W Karen Drive, Decatur, IL 62526
MLS# 6254559Listed by: BRINKOETTER REALTORS - New
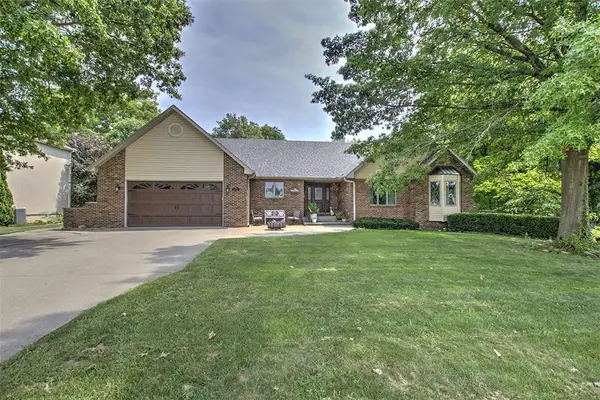 $399,500Active4 beds 4 baths3,197 sq. ft.
$399,500Active4 beds 4 baths3,197 sq. ft.1190 Wedgewood Court, Decatur, IL 62526
MLS# 6254497Listed by: BRINKOETTER REALTORS - New
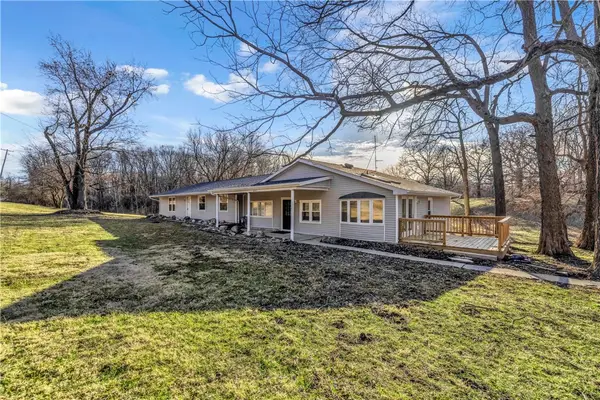 $278,900Active4 beds 2 baths3,880 sq. ft.
$278,900Active4 beds 2 baths3,880 sq. ft.2755 N Sangamon Road, Decatur, IL 62521
MLS# 6254613Listed by: MAIN PLACE REAL ESTATE 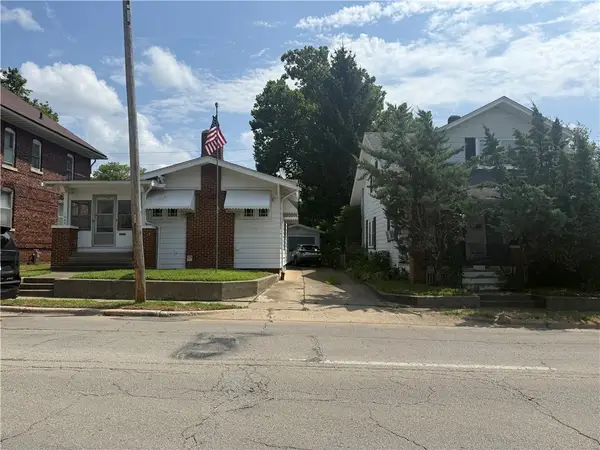 $41,897Pending2 beds 1 baths990 sq. ft.
$41,897Pending2 beds 1 baths990 sq. ft.1460 N Monroe Street, Decatur, IL 62526
MLS# 6254556Listed by: RE/MAX EXECUTIVES PLUS

