111 Faries Park, Decatur, IL 62526
Local realty services provided by:Better Homes and Gardens Real Estate Service First
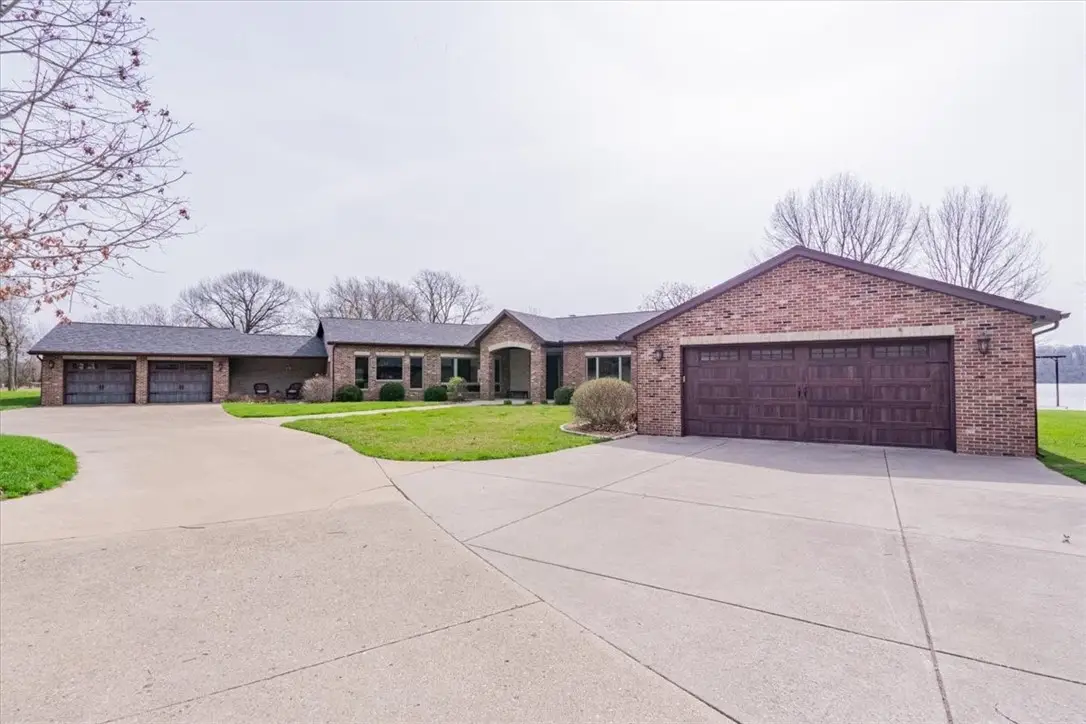
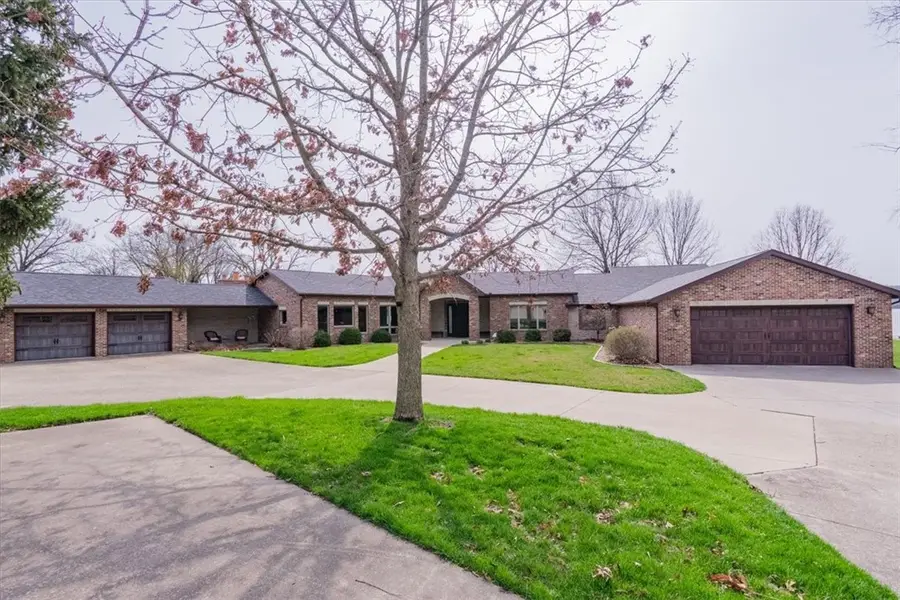
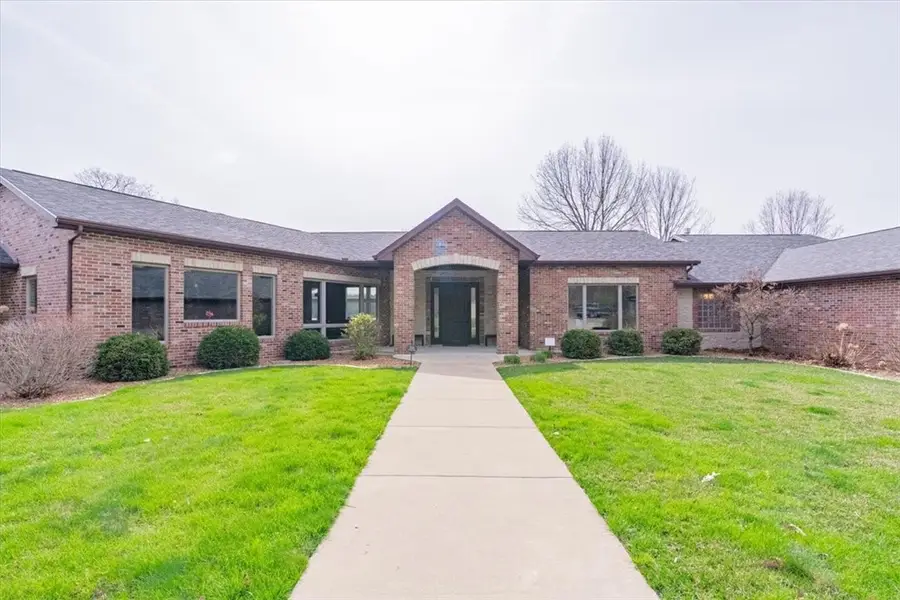
111 Faries Park,Decatur, IL 62526
$679,900
- 4 Beds
- 3 Baths
- 5,932 sq. ft.
- Single family
- Active
Listed by:chris harrison
Office:keller williams revolution
MLS#:6251319
Source:IL_CIBOR
Price summary
- Price:$679,900
- Price per sq. ft.:$114.62
About this home
Remarkable lakefront ranch sitting on a 1.3 acre flat lot! Completely remodeled with stunning views of the lake throughout.
This home is tucked between a wooded area and basin 5 of Lake Decatur on a private cul-de-sac. The 1,000 sq. ft. Great room with a custom bar and adjoined 3 seasons sunroom are perfect for entertaining. From the Great Room, enter into the gourmet kitchen with custom granite countertops, porcelain tile, and formal and informal dining areas. The large Master Bedroom comes equipped with a walk out lake side patio, California walk-in closet, a luxurious ensuite, and a gas fireplace. Summer fun awaits with a sundeck, seawall, double dock and platform with three lifts. Plus all new Anderson doors and windows, dual geothermal zoned heating, 4 car attached and 3 car detached garage. Truly, a one of a kind home you will have to see for yourself. You know what they say, life is better at the lake! Contact your agent today!
Contact an agent
Home facts
- Year built:1950
- Listing Id #:6251319
- Added:133 day(s) ago
- Updated:July 14, 2025 at 03:18 PM
Rooms and interior
- Bedrooms:4
- Total bathrooms:3
- Full bathrooms:3
- Living area:5,932 sq. ft.
Heating and cooling
- Cooling:Central Air
- Heating:Forced Air
Structure and exterior
- Year built:1950
- Building area:5,932 sq. ft.
- Lot area:1.39 Acres
Utilities
- Water:Well
- Sewer:Septic Tank
Finances and disclosures
- Price:$679,900
- Price per sq. ft.:$114.62
- Tax amount:$16,186 (2023)
New listings near 111 Faries Park
- New
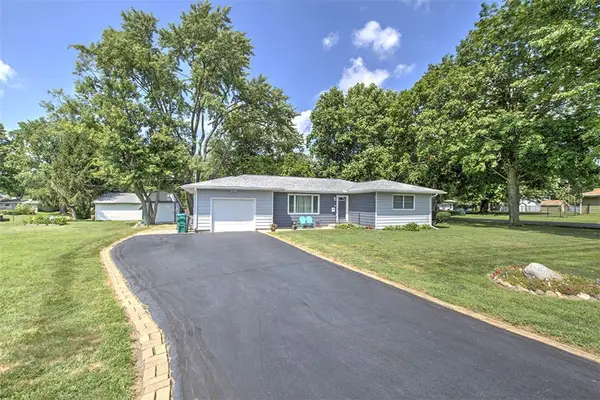 $124,500Active3 beds 1 baths1,224 sq. ft.
$124,500Active3 beds 1 baths1,224 sq. ft.40 Berry Drive, Decatur, IL 62526
MLS# 6254506Listed by: BRINKOETTER REALTORS - New
 $249,000Active4 beds 3 baths2,840 sq. ft.
$249,000Active4 beds 3 baths2,840 sq. ft.3650 N Karen Court, Decatur, IL 62526
MLS# 6254534Listed by: BRINKOETTER REALTORS - New
 $82,000Active3 beds 1 baths1,280 sq. ft.
$82,000Active3 beds 1 baths1,280 sq. ft.2320 Locust Street, Decatur, IL 62521
MLS# 6254636Listed by: MTZ REALTY SERVICES - New
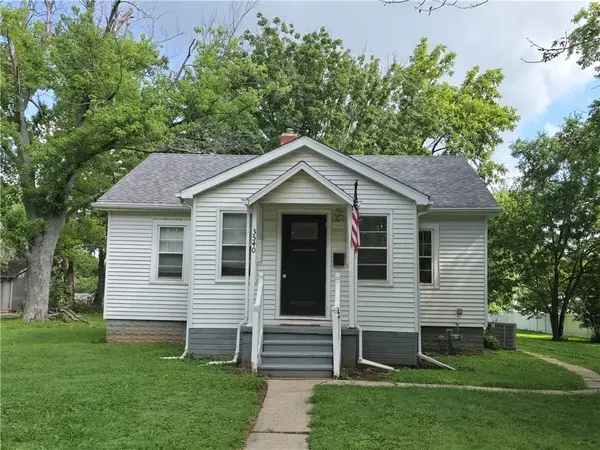 $89,900Active2 beds 1 baths990 sq. ft.
$89,900Active2 beds 1 baths990 sq. ft.3540 E Corman Street, Decatur, IL 62521
MLS# 6254373Listed by: BRINKOETTER REALTORS - New
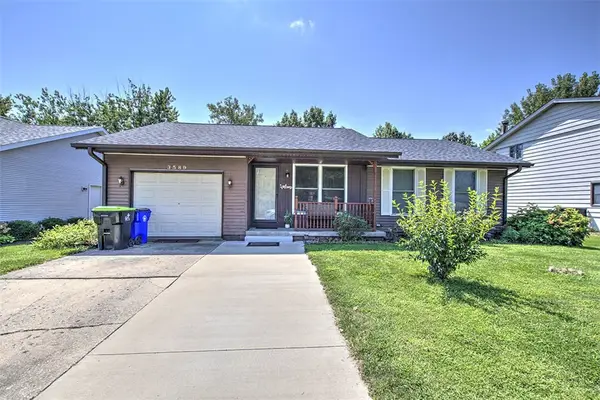 $149,900Active3 beds 2 baths1,410 sq. ft.
$149,900Active3 beds 2 baths1,410 sq. ft.3589 Redlich Drive, Decatur, IL 62521
MLS# 6254554Listed by: BRINKOETTER REALTORS - New
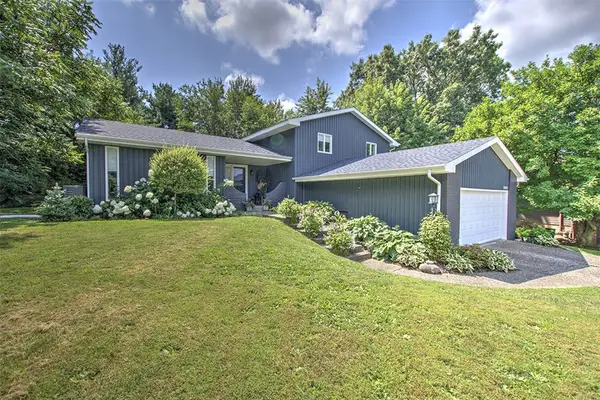 $250,000Active4 beds 3 baths2,563 sq. ft.
$250,000Active4 beds 3 baths2,563 sq. ft.988 W Karen Drive, Decatur, IL 62526
MLS# 6254559Listed by: BRINKOETTER REALTORS - New
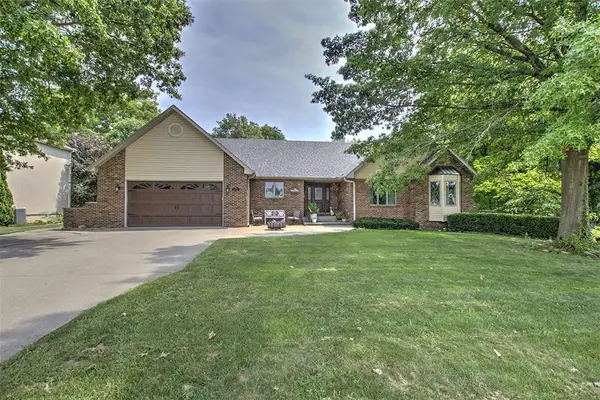 $399,500Active4 beds 4 baths3,197 sq. ft.
$399,500Active4 beds 4 baths3,197 sq. ft.1190 Wedgewood Court, Decatur, IL 62526
MLS# 6254497Listed by: BRINKOETTER REALTORS - New
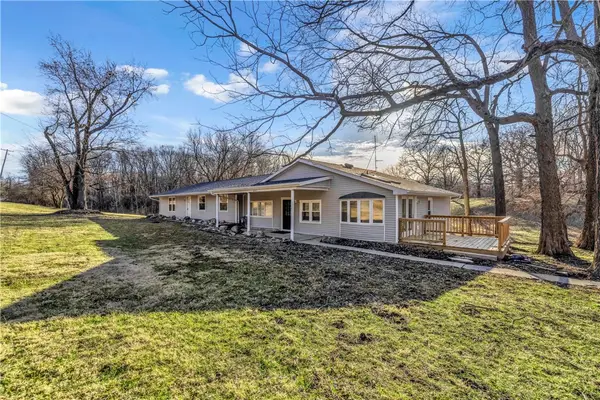 $278,900Active4 beds 2 baths3,880 sq. ft.
$278,900Active4 beds 2 baths3,880 sq. ft.2755 N Sangamon Road, Decatur, IL 62521
MLS# 6254613Listed by: MAIN PLACE REAL ESTATE 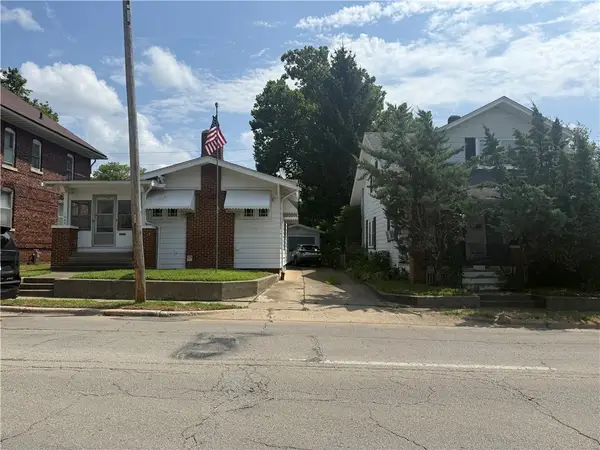 $41,897Pending2 beds 1 baths990 sq. ft.
$41,897Pending2 beds 1 baths990 sq. ft.1460 N Monroe Street, Decatur, IL 62526
MLS# 6254556Listed by: RE/MAX EXECUTIVES PLUS- New
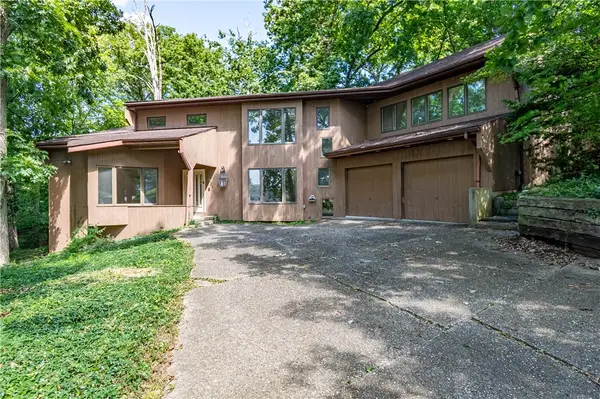 $199,000Active4 beds 4 baths2,963 sq. ft.
$199,000Active4 beds 4 baths2,963 sq. ft.236 Silver Drive, Decatur, IL 62521
MLS# 6254578Listed by: GLENDA WILLIAMSON REALTY

