1250 W Hickory Point Road, Decatur, IL 62526
Local realty services provided by:Better Homes and Gardens Real Estate Service First
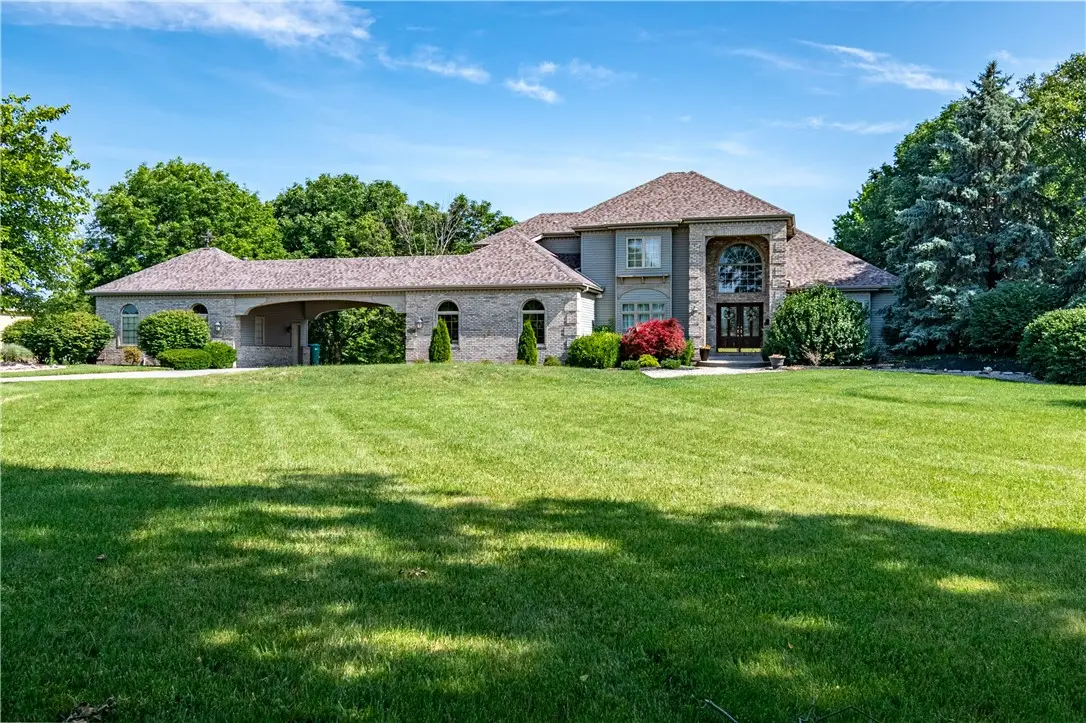
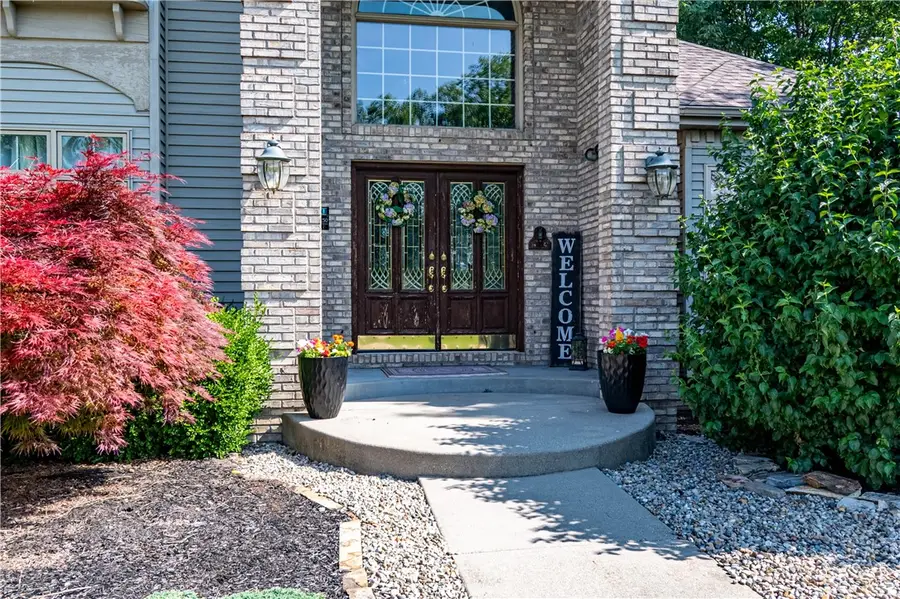
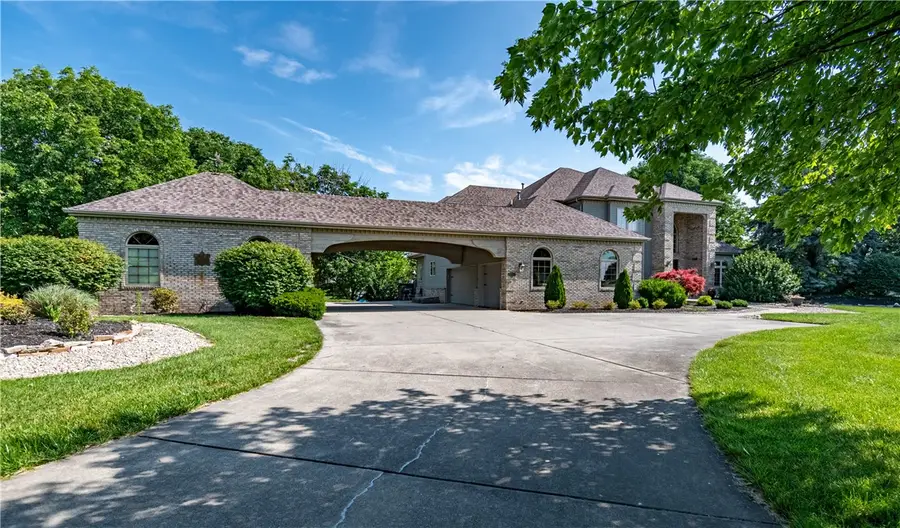
1250 W Hickory Point Road,Decatur, IL 62526
$510,000
- 4 Beds
- 5 Baths
- 6,395 sq. ft.
- Single family
- Active
Listed by:junette randol
Office:glenda williamson realty
MLS#:6252682
Source:IL_CIBOR
Price summary
- Price:$510,000
- Price per sq. ft.:$79.75
About this home
Prepare to be impressed by this one-of-a-kind home that offers space, elegance, and breathtaking views. Nestled on 1.59 acres with a shared pond, this expansive property boasts multiple outdoor living spaces—including a sunroom, two patios, and an upper deck—perfect for enjoying the serene setting. Step through the front door into a grand foyer where a magnificent curved staircase welcomes you. The upstairs features a dramatic walkway overlooking the two-story living room and leads to two generously sized bedrooms, each with its own private bath and walk-in closet. The main level exudes sophistication with a formal dining room, a two-story living room with a fireplace flanked by floor-to-ceiling windows, and a chef’s kitchen that flows into a cozy breakfast nook. A conveniently located laundry room is just off the kitchen. Retreat to the expansive master suite complete with a sitting area, private access to the upper deck, a massive walk-in closet, and a luxurious en suite bath. From there, step into your private enclosed garden area with hot tub—a true sanctuary. The finished walkout basement adds incredible living flexibility with a Great Room, Game Room, wet bar, bedroom, two full baths, and multiple bonus spaces perfect for a home office, gym, or playroom. This home truly has it all—stunning design, thoughtful layout, and room for everyone. Don’t miss your opportunity to own this private retreat with every amenity!
Contact an agent
Home facts
- Year built:1993
- Listing Id #:6252682
- Added:49 day(s) ago
- Updated:August 02, 2025 at 02:54 PM
Rooms and interior
- Bedrooms:4
- Total bathrooms:5
- Full bathrooms:4
- Half bathrooms:1
- Living area:6,395 sq. ft.
Heating and cooling
- Cooling:Central Air
- Heating:Forced Air, Gas, Zoned
Structure and exterior
- Year built:1993
- Building area:6,395 sq. ft.
- Lot area:1.59 Acres
Utilities
- Water:Public
- Sewer:Septic Tank
Finances and disclosures
- Price:$510,000
- Price per sq. ft.:$79.75
- Tax amount:$17,775 (2024)
New listings near 1250 W Hickory Point Road
- New
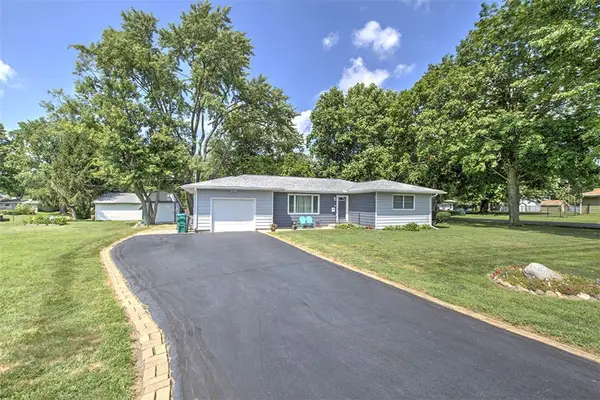 $124,500Active3 beds 1 baths1,224 sq. ft.
$124,500Active3 beds 1 baths1,224 sq. ft.40 Berry Drive, Decatur, IL 62526
MLS# 6254506Listed by: BRINKOETTER REALTORS - New
 $249,000Active4 beds 3 baths2,840 sq. ft.
$249,000Active4 beds 3 baths2,840 sq. ft.3650 N Karen Court, Decatur, IL 62526
MLS# 6254534Listed by: BRINKOETTER REALTORS - New
 $82,000Active3 beds 1 baths1,280 sq. ft.
$82,000Active3 beds 1 baths1,280 sq. ft.2320 Locust Street, Decatur, IL 62521
MLS# 6254636Listed by: MTZ REALTY SERVICES - New
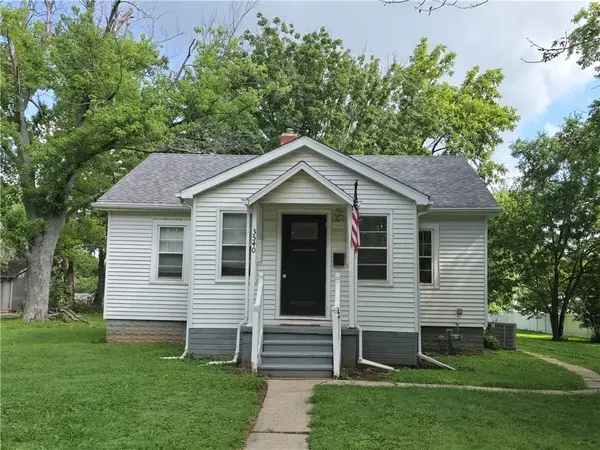 $89,900Active2 beds 1 baths990 sq. ft.
$89,900Active2 beds 1 baths990 sq. ft.3540 E Corman Street, Decatur, IL 62521
MLS# 6254373Listed by: BRINKOETTER REALTORS - New
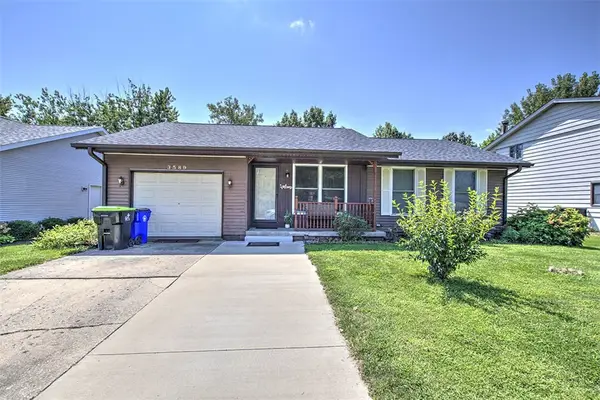 $149,900Active3 beds 2 baths1,410 sq. ft.
$149,900Active3 beds 2 baths1,410 sq. ft.3589 Redlich Drive, Decatur, IL 62521
MLS# 6254554Listed by: BRINKOETTER REALTORS - New
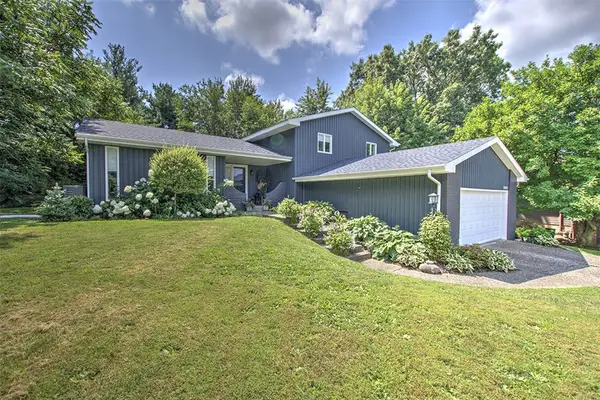 $250,000Active4 beds 3 baths2,563 sq. ft.
$250,000Active4 beds 3 baths2,563 sq. ft.988 W Karen Drive, Decatur, IL 62526
MLS# 6254559Listed by: BRINKOETTER REALTORS - New
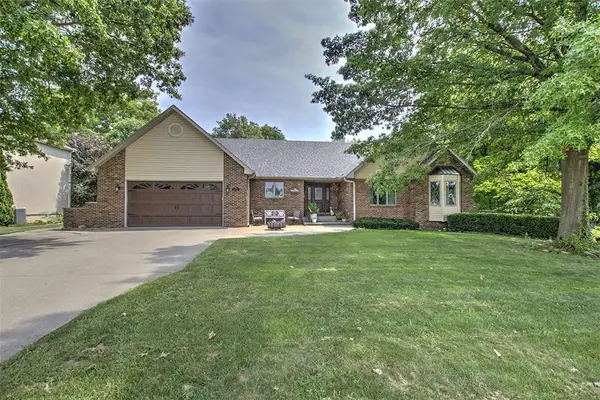 $399,500Active4 beds 4 baths3,197 sq. ft.
$399,500Active4 beds 4 baths3,197 sq. ft.1190 Wedgewood Court, Decatur, IL 62526
MLS# 6254497Listed by: BRINKOETTER REALTORS - New
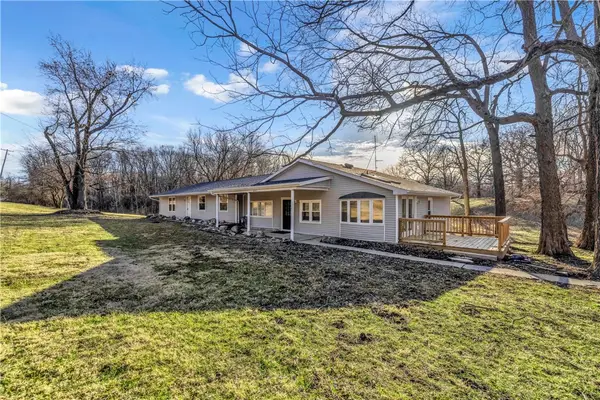 $278,900Active4 beds 2 baths3,880 sq. ft.
$278,900Active4 beds 2 baths3,880 sq. ft.2755 N Sangamon Road, Decatur, IL 62521
MLS# 6254613Listed by: MAIN PLACE REAL ESTATE 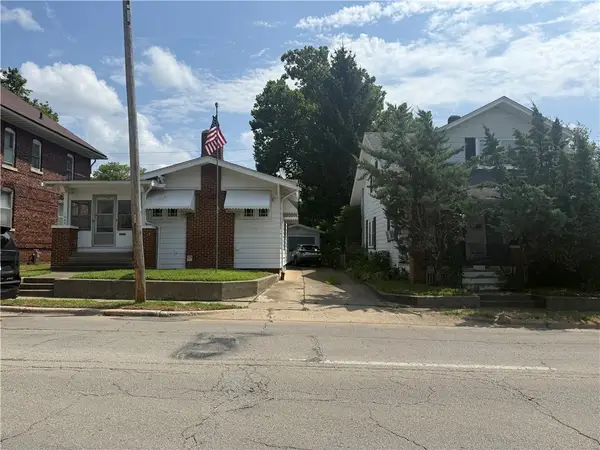 $41,897Pending2 beds 1 baths990 sq. ft.
$41,897Pending2 beds 1 baths990 sq. ft.1460 N Monroe Street, Decatur, IL 62526
MLS# 6254556Listed by: RE/MAX EXECUTIVES PLUS- New
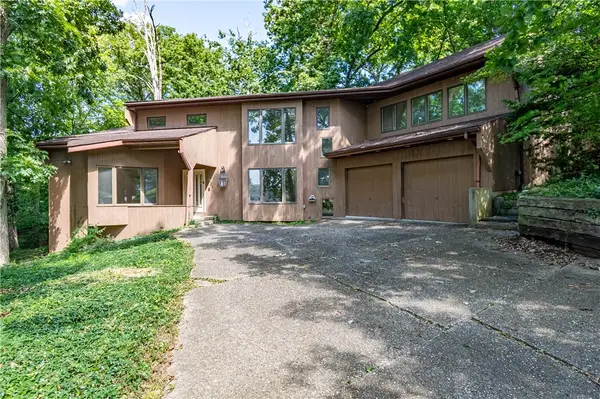 $199,000Active4 beds 4 baths2,963 sq. ft.
$199,000Active4 beds 4 baths2,963 sq. ft.236 Silver Drive, Decatur, IL 62521
MLS# 6254578Listed by: GLENDA WILLIAMSON REALTY

