1375 W Riverview Avenue, Decatur, IL 62522
Local realty services provided by:Better Homes and Gardens Real Estate Service First

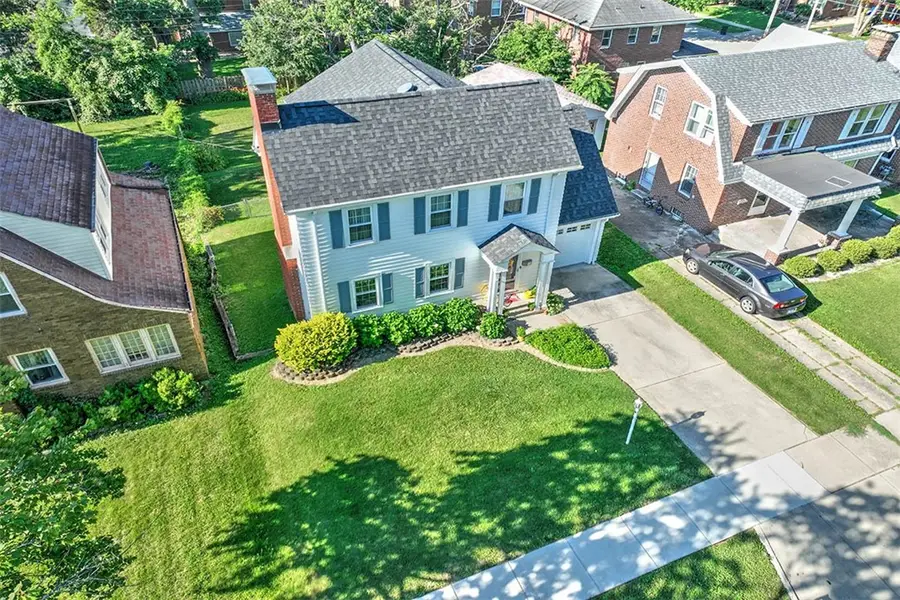
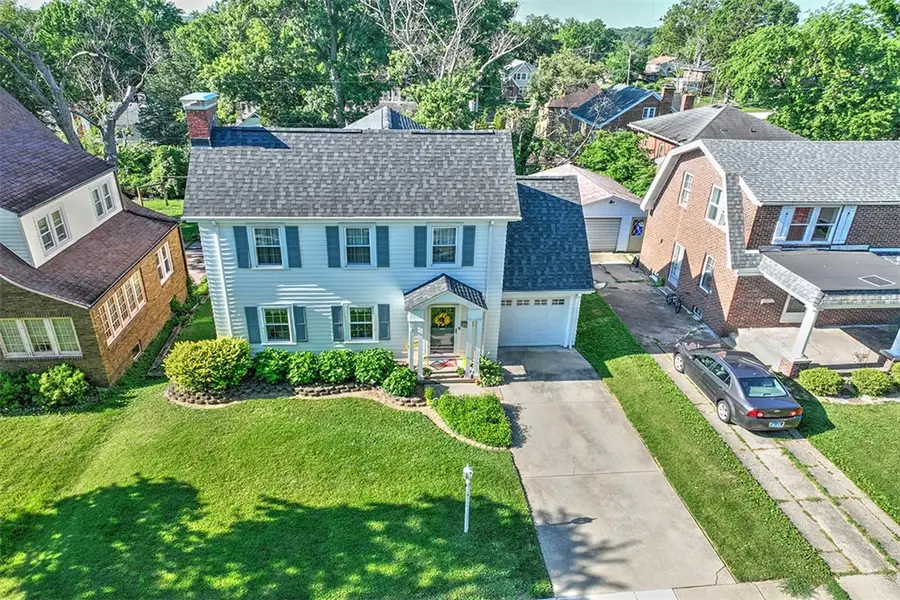
Listed by:michael sexton
Office:brinkoetter realtors
MLS#:6252811
Source:IL_CIBOR
Price summary
- Price:$154,900
- Price per sq. ft.:$94.28
About this home
It's one of those! Clean, fresh and well maintained describes this west end two story! Every detail is crisp with a great circular floor plan! Open the front door to an entrance foyer that leads to a large living room with a woodburning fireplace into a generous dining room and a charming breakfast room that has a new Pella sliding door to the large deck and is adjacent to the kitchen with white cabinetry, stainless steel appliances and a pantry! Upstairs there's 3 bedrooms and a den with beautiful hardwood flooring. The den could serve as a fourth bedroom! The one car attached garage has a keyless entry, HVAC is 2017 and the exterior has been painted in 2020. The poured foundation basement is clutter free and walls have been painted! Ready, Set, SELL!
Ready set, SELL!
Contact an agent
Home facts
- Year built:1941
- Listing Id #:6252811
- Added:30 day(s) ago
- Updated:August 11, 2025 at 10:06 AM
Rooms and interior
- Bedrooms:3
- Total bathrooms:2
- Full bathrooms:1
- Half bathrooms:1
- Living area:1,643 sq. ft.
Heating and cooling
- Cooling:Attic Fan, Central Air
- Heating:Forced Air, Gas
Structure and exterior
- Year built:1941
- Building area:1,643 sq. ft.
- Lot area:0.18 Acres
Schools
- High school:Macarthur
- Middle school:Dennis
- Elementary school:Dennis
Utilities
- Water:Public
- Sewer:Public Sewer
Finances and disclosures
- Price:$154,900
- Price per sq. ft.:$94.28
- Tax amount:$3,344 (2024)
New listings near 1375 W Riverview Avenue
- New
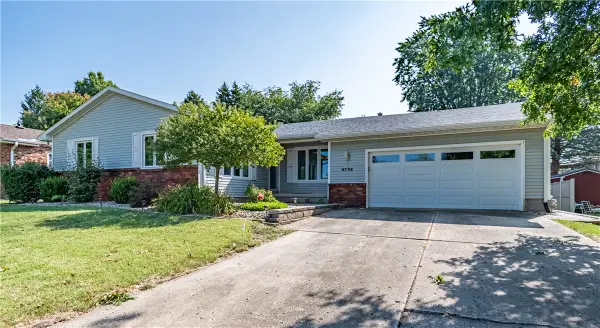 $169,900Active3 beds 2 baths1,465 sq. ft.
$169,900Active3 beds 2 baths1,465 sq. ft.4594 Hale Drive, Decatur, IL 62526
MLS# 6254615Listed by: GLENDA WILLIAMSON REALTY - New
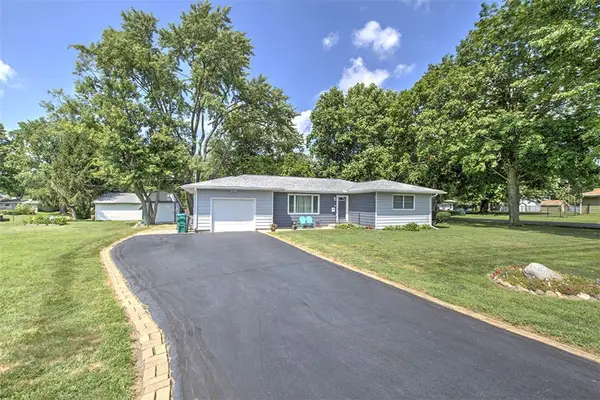 $124,500Active3 beds 1 baths1,224 sq. ft.
$124,500Active3 beds 1 baths1,224 sq. ft.40 Berry Drive, Decatur, IL 62526
MLS# 6254506Listed by: BRINKOETTER REALTORS - New
 $249,000Active4 beds 3 baths2,840 sq. ft.
$249,000Active4 beds 3 baths2,840 sq. ft.3650 N Karen Court, Decatur, IL 62526
MLS# 6254534Listed by: BRINKOETTER REALTORS - New
 $82,000Active3 beds 1 baths1,280 sq. ft.
$82,000Active3 beds 1 baths1,280 sq. ft.2320 Locust Street, Decatur, IL 62521
MLS# 6254636Listed by: MTZ REALTY SERVICES - New
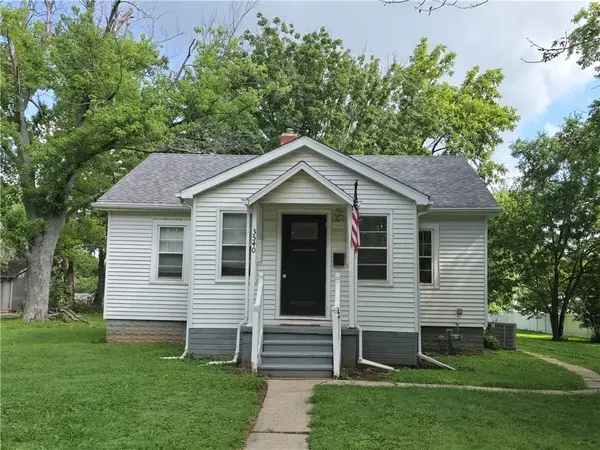 $89,900Active2 beds 1 baths990 sq. ft.
$89,900Active2 beds 1 baths990 sq. ft.3540 E Corman Street, Decatur, IL 62521
MLS# 6254373Listed by: BRINKOETTER REALTORS - New
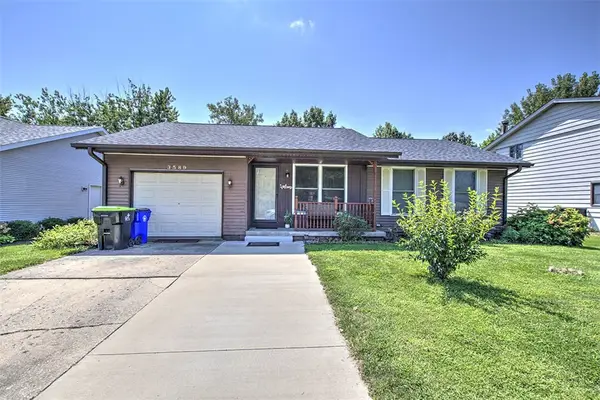 $149,900Active3 beds 2 baths1,410 sq. ft.
$149,900Active3 beds 2 baths1,410 sq. ft.3589 Redlich Drive, Decatur, IL 62521
MLS# 6254554Listed by: BRINKOETTER REALTORS - New
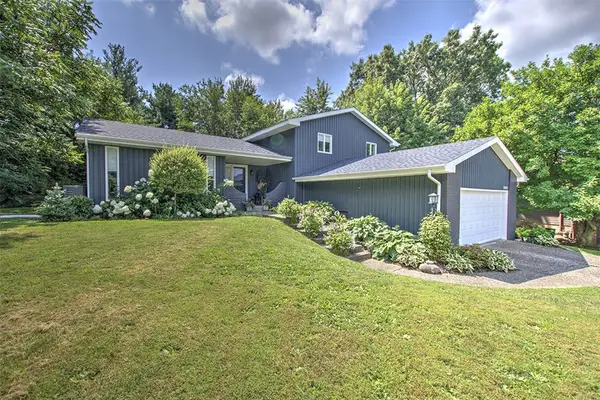 $250,000Active4 beds 3 baths2,563 sq. ft.
$250,000Active4 beds 3 baths2,563 sq. ft.988 W Karen Drive, Decatur, IL 62526
MLS# 6254559Listed by: BRINKOETTER REALTORS - New
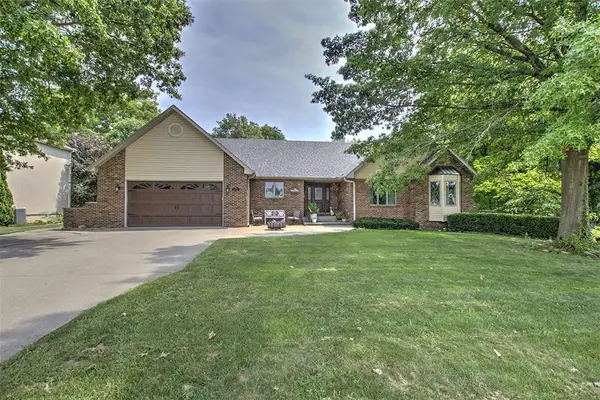 $399,500Active4 beds 4 baths3,197 sq. ft.
$399,500Active4 beds 4 baths3,197 sq. ft.1190 Wedgewood Court, Decatur, IL 62526
MLS# 6254497Listed by: BRINKOETTER REALTORS - New
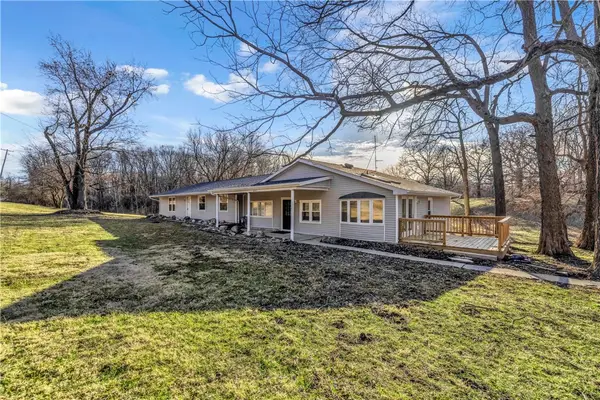 $278,900Active4 beds 2 baths3,880 sq. ft.
$278,900Active4 beds 2 baths3,880 sq. ft.2755 N Sangamon Road, Decatur, IL 62521
MLS# 6254613Listed by: MAIN PLACE REAL ESTATE 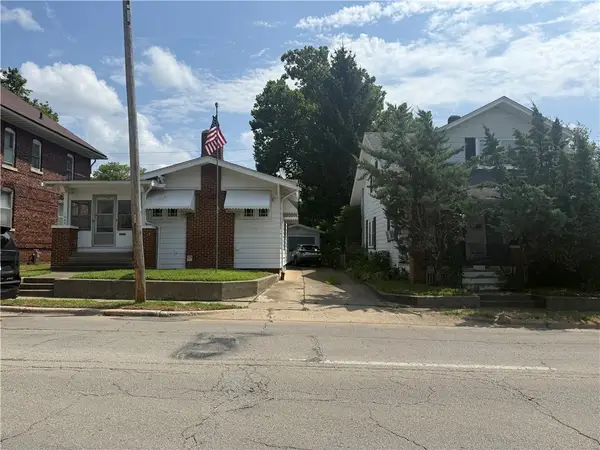 $41,897Pending2 beds 1 baths990 sq. ft.
$41,897Pending2 beds 1 baths990 sq. ft.1460 N Monroe Street, Decatur, IL 62526
MLS# 6254556Listed by: RE/MAX EXECUTIVES PLUS

