14 E Carroll Drive, Decatur, IL 62521
Local realty services provided by:Better Homes and Gardens Real Estate Service First
Listed by: robert sparks
Office: brinkoetter realtors
MLS#:6256155
Source:IL_CIBOR
Price summary
- Price:$113,000
- Price per sq. ft.:$74.49
About this home
Quaint and cozy, unique South Shores ranch on a full partially finished basement. Beautiful hardwood floors immediately give this one a warm homey feeling upon stepping inside. A bedroom was converted to the kitchen and kitchen opened into a dining room. Fenced and gated back yard for your pet. Large concrete patio area for outdoor pleasure. The oversized 2 car garage has a workshop ready for your projects. Updates galore that include roof 2015, furnace 2020, ac 2021, H2O heater 2025, electric update 2019 by Closs Elec., tub by Rebath 2017, garage door operator 2023, 5 replacement windows 2025, exterior painted 2025, front picture window refurbished 2025, refrigerator with warranty 2025, all main floor rooms freshly painted 2023-2025, radon mitigation 2025, kitchen faucet 2025, LR ceiling light 2025, fan in front bedroom 2023, gate for fence 2023. Seller states there is hardwood under the vinyl in the kitchen. Knowingly loved by this and last previous owner since 1972.
Contact an agent
Home facts
- Year built:1955
- Listing ID #:6256155
- Added:100 day(s) ago
- Updated:February 10, 2026 at 11:08 AM
Rooms and interior
- Bedrooms:2
- Total bathrooms:1
- Full bathrooms:1
- Rooms Total:5
- Kitchen Description:Oven, Range, Refrigerator
- Basement:Yes
- Basement Description:Finished, Full
- Living area:1,517 sq. ft.
Heating and cooling
- Cooling:Central Air
- Heating:Forced Air, Gas
Structure and exterior
- Year built:1955
- Building area:1,517 sq. ft.
- Lot area:0.14 Acres
- Architectural Style:Ranch
- Construction Materials:Steel, Vinyl Siding
- Exterior Features:Fence, Front Porch, Open, Patio, Workshop
- Levels:1 Story
Utilities
- Water:Public
- Sewer:Public Sewer
Finances and disclosures
- Price:$113,000
- Price per sq. ft.:$74.49
- Tax amount:$1,294 (2024)
Features and amenities
- Appliances:Dryer, Gas Water Heater, Oven, Range, Refrigerator, Washer
- Laundry features:Dryer, Washer
- Amenities:Breakfast Area, Smoke Detectors
New listings near 14 E Carroll Drive
- New
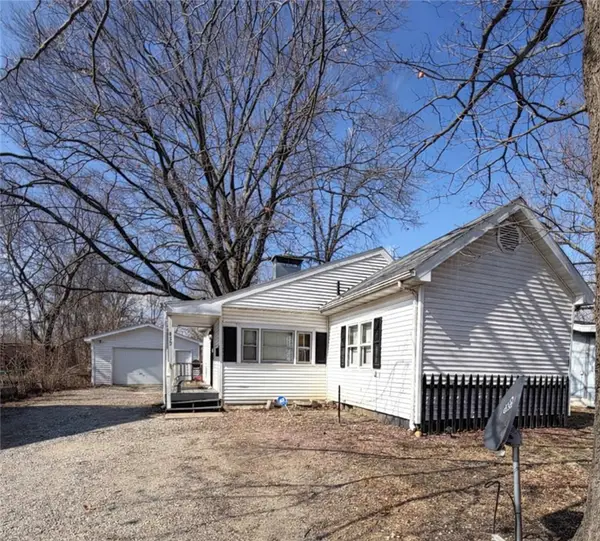 $52,000Active2 beds 1 baths800 sq. ft.
$52,000Active2 beds 1 baths800 sq. ft.855 Stone Street, Decatur, IL 62521
MLS# 6257316Listed by: MTZ REALTY SERVICES - New
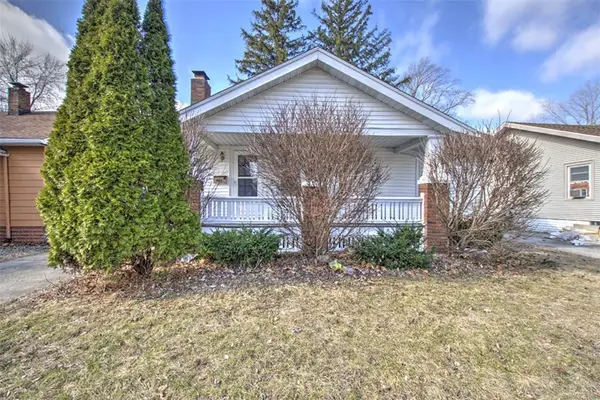 $54,500Active2 beds 1 baths832 sq. ft.
$54,500Active2 beds 1 baths832 sq. ft.947 N Hill Avenue, Decatur, IL 62522
MLS# 6257222Listed by: BRINKOETTER REALTORS - New
 $199,900Active3 beds 2 baths1,230 sq. ft.
$199,900Active3 beds 2 baths1,230 sq. ft.2218 Baker Lane, Decatur, IL 62526
MLS# 6257217Listed by: MAIN PLACE REAL ESTATE - New
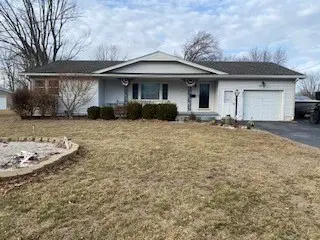 $165,000Active3 beds 2 baths1,370 sq. ft.
$165,000Active3 beds 2 baths1,370 sq. ft.32 Nolen Drive, Decatur, IL 62521
MLS# 6257281Listed by: GRISSOM-SCHMITZ REALTY - New
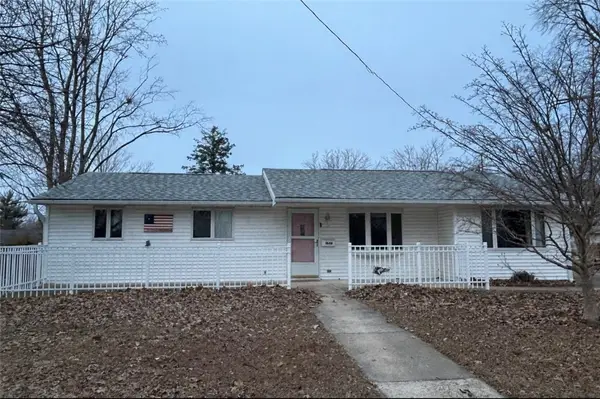 $125,000Active3 beds 1 baths1,273 sq. ft.
$125,000Active3 beds 1 baths1,273 sq. ft.1646 Evandale Drive, Decatur, IL 62526
MLS# 6257283Listed by: MTZ REALTY SERVICES - New
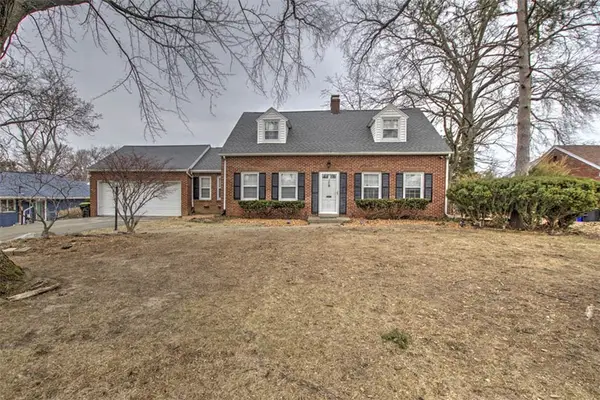 $189,000Active3 beds 2 baths2,317 sq. ft.
$189,000Active3 beds 2 baths2,317 sq. ft.228 Southmoreland Place, Decatur, IL 62521
MLS# 6257197Listed by: BRINKOETTER REALTORS - New
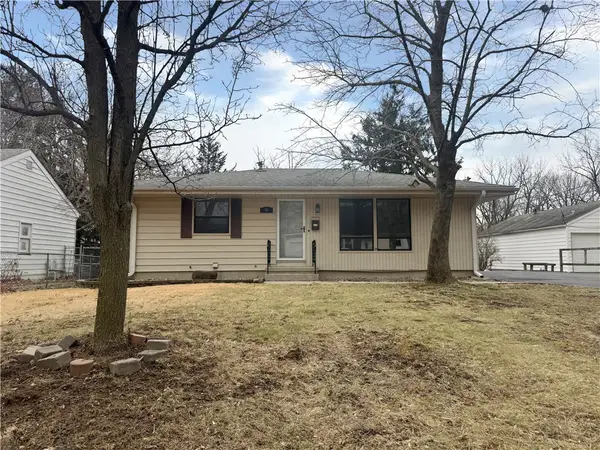 $144,900Active3 beds 2 baths1,944 sq. ft.
$144,900Active3 beds 2 baths1,944 sq. ft.56 Southwood Drive, Decatur, IL 62521
MLS# 6257277Listed by: DO REALTY SERVICES INC - New
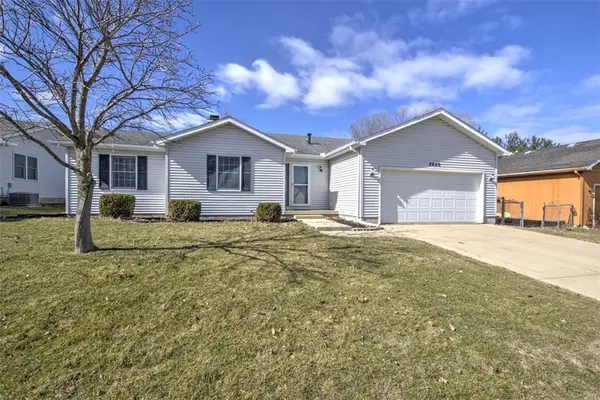 $169,900Active3 beds 2 baths1,354 sq. ft.
$169,900Active3 beds 2 baths1,354 sq. ft.2649 Pheasant Run, Decatur, IL 62521
MLS# 6257147Listed by: BRINKOETTER REALTORS - New
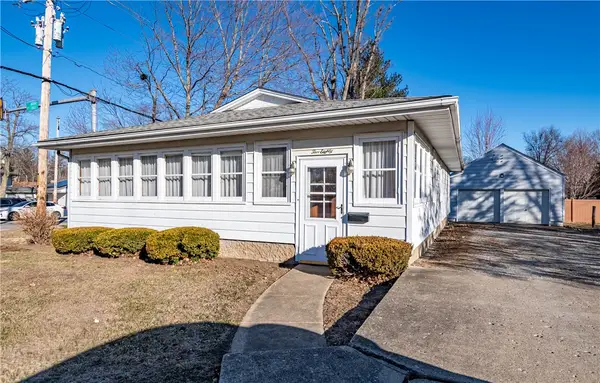 $118,000Active3 beds 1 baths1,426 sq. ft.
$118,000Active3 beds 1 baths1,426 sq. ft.580 W Mound Road, Decatur, IL 62526
MLS# 6257168Listed by: GLENDA WILLIAMSON REALTY - New
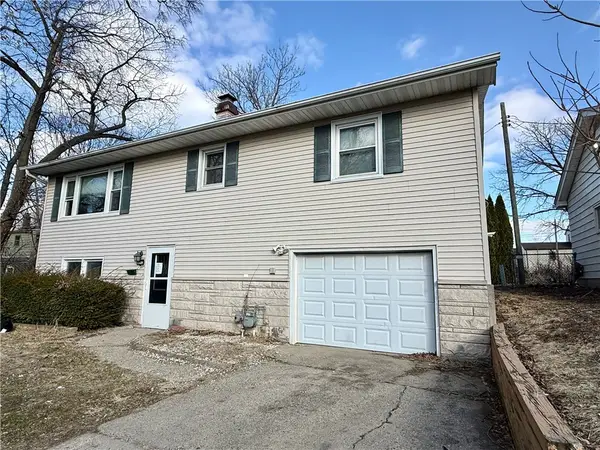 Listed by BHGRE$80,000Active3 beds 2 baths1,817 sq. ft.
Listed by BHGRE$80,000Active3 beds 2 baths1,817 sq. ft.1202 Florida Avenue, Decatur, IL 62521
MLS# 6257259Listed by: VIEWEG RE/BETTER HOMES & GARDENS REAL ESTATE-SERVICE FIRST

