2260 Buckhead Lane, Decatur, IL 62521
Local realty services provided by:Better Homes and Gardens Real Estate Service First

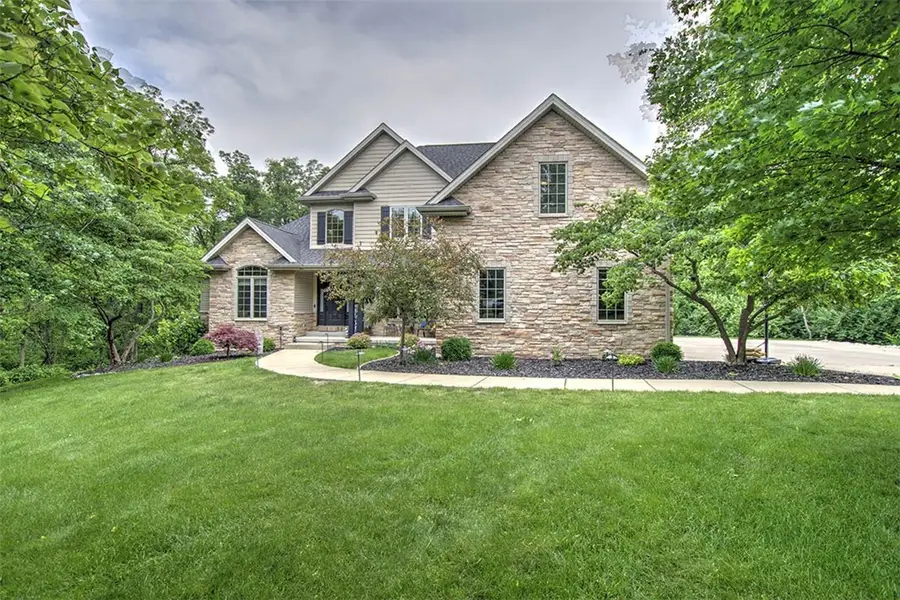
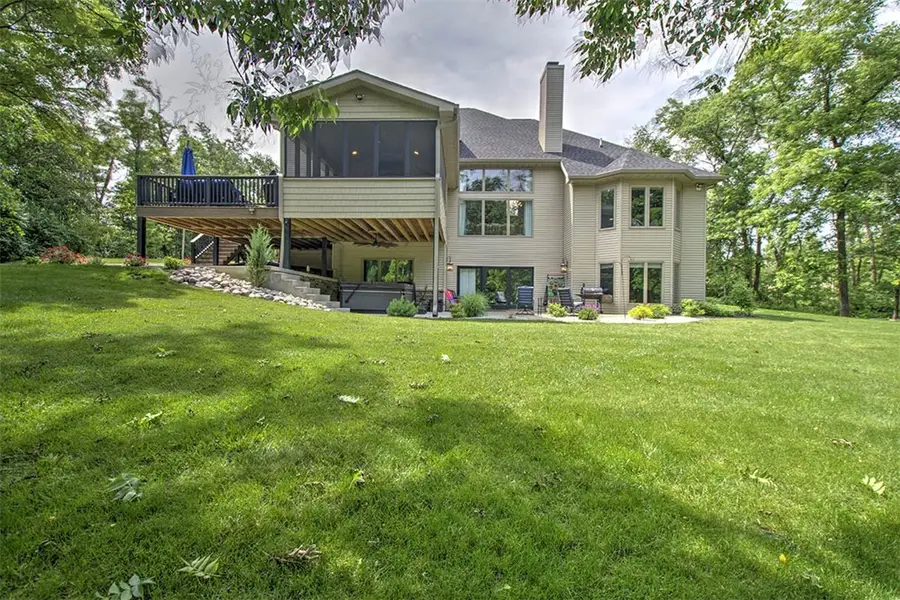
Listed by:lesley loehr
Office:brinkoetter realtors
MLS#:6252278
Source:IL_CIBOR
Price summary
- Price:$729,000
- Price per sq. ft.:$142.36
About this home
This gorgeous 1.5 story 5 bedrm, 4.5 bath home sits on 2.02 acres with great yard, tree lined with much privacy. Great curb appeal meets you with new roof, gutters, paint and inviting front porch. Step inside to a beautiful open concept with office/den off foyer and formal dining room flowing into the large great room with beautiful stone fireplace overlooking backyard and woods. Nice functional kitchen with chef style Bosch 5 burner gas stove top, touchless faucet sink at kitchen island that is a great space for entertaining as the screened in porch is great for winding down or morning coffee. Great space as you walk in from the side entrance or garage with built in desk, lockers and double washer and dryers. Beautiful master bedroom suite on the main floor with beautiful view & his and her sinks, walk in shower and custom walk in closet. Kids take the top floor with 3 bedrooms and large bonus room/game room. Walk out finished basement with family room, rec room and tons of storage space. Another lovely space outside walkout patio with tons of deer and wildlife sightings. Beautiful gated subdivision with fountains at the entrance, across from bike trail with Mt. Zion Schools.
Contact an agent
Home facts
- Year built:2009
- Listing Id #:6252278
- Added:66 day(s) ago
- Updated:July 14, 2025 at 03:18 PM
Rooms and interior
- Bedrooms:5
- Total bathrooms:5
- Full bathrooms:4
- Half bathrooms:1
- Living area:5,121 sq. ft.
Heating and cooling
- Cooling:Attic Fan, Geothermal
- Heating:Geothermal
Structure and exterior
- Year built:2009
- Building area:5,121 sq. ft.
- Lot area:2.02 Acres
Schools
- High school:Mt. Zion
- Middle school:Mt. Zion
- Elementary school:Mt. Zion
Utilities
- Water:Public
- Sewer:Septic Tank
Finances and disclosures
- Price:$729,000
- Price per sq. ft.:$142.36
- Tax amount:$14,418 (2023)
New listings near 2260 Buckhead Lane
- New
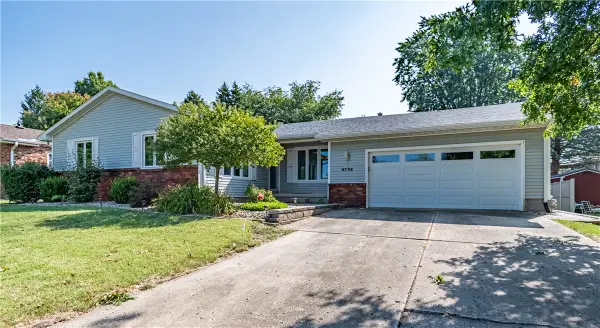 $169,900Active3 beds 2 baths1,465 sq. ft.
$169,900Active3 beds 2 baths1,465 sq. ft.4594 Hale Drive, Decatur, IL 62526
MLS# 6254615Listed by: GLENDA WILLIAMSON REALTY - New
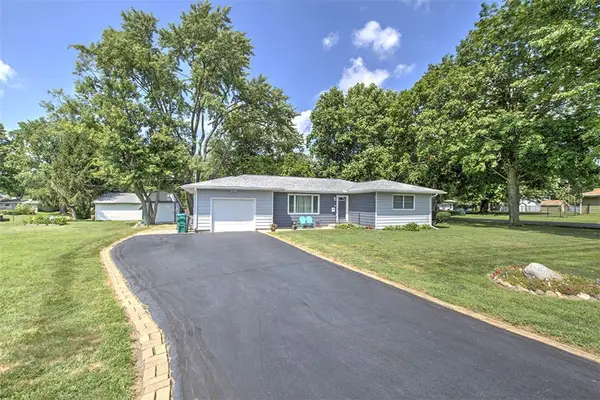 $124,500Active3 beds 1 baths1,224 sq. ft.
$124,500Active3 beds 1 baths1,224 sq. ft.40 Berry Drive, Decatur, IL 62526
MLS# 6254506Listed by: BRINKOETTER REALTORS - New
 $249,000Active4 beds 3 baths2,840 sq. ft.
$249,000Active4 beds 3 baths2,840 sq. ft.3650 N Karen Court, Decatur, IL 62526
MLS# 6254534Listed by: BRINKOETTER REALTORS - New
 $82,000Active3 beds 1 baths1,280 sq. ft.
$82,000Active3 beds 1 baths1,280 sq. ft.2320 Locust Street, Decatur, IL 62521
MLS# 6254636Listed by: MTZ REALTY SERVICES - New
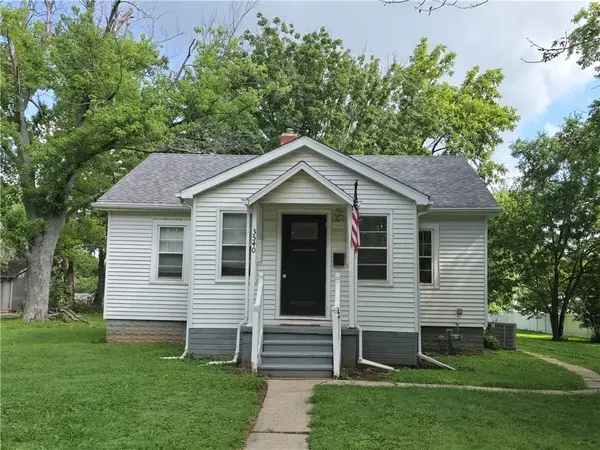 $89,900Active2 beds 1 baths990 sq. ft.
$89,900Active2 beds 1 baths990 sq. ft.3540 E Corman Street, Decatur, IL 62521
MLS# 6254373Listed by: BRINKOETTER REALTORS - New
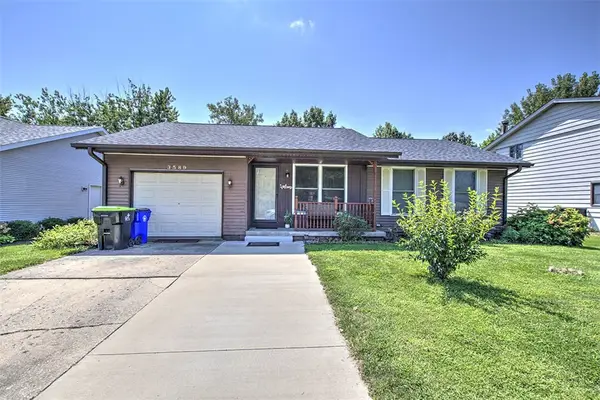 $149,900Active3 beds 2 baths1,410 sq. ft.
$149,900Active3 beds 2 baths1,410 sq. ft.3589 Redlich Drive, Decatur, IL 62521
MLS# 6254554Listed by: BRINKOETTER REALTORS - New
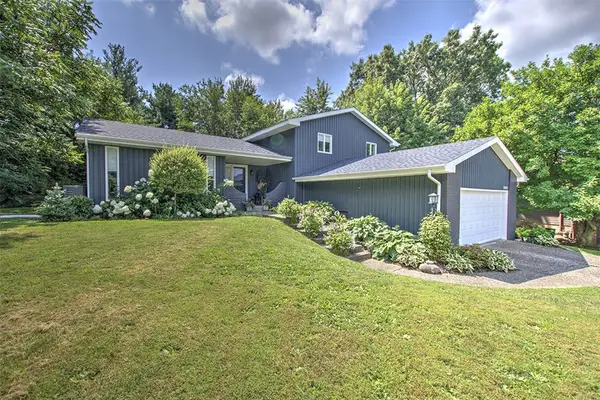 $250,000Active4 beds 3 baths2,563 sq. ft.
$250,000Active4 beds 3 baths2,563 sq. ft.988 W Karen Drive, Decatur, IL 62526
MLS# 6254559Listed by: BRINKOETTER REALTORS - New
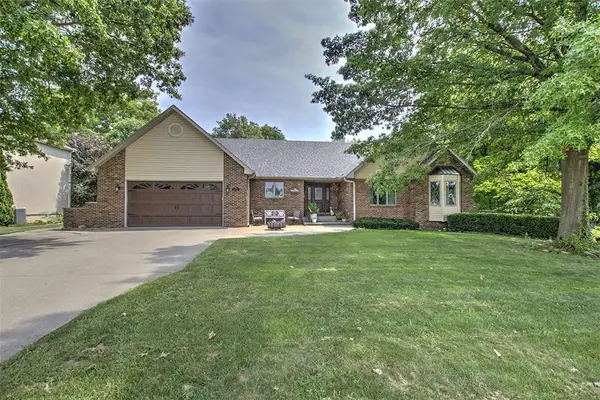 $399,500Active4 beds 4 baths3,197 sq. ft.
$399,500Active4 beds 4 baths3,197 sq. ft.1190 Wedgewood Court, Decatur, IL 62526
MLS# 6254497Listed by: BRINKOETTER REALTORS - New
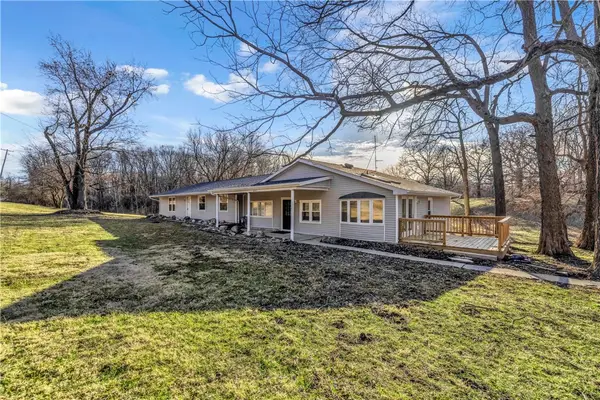 $278,900Active4 beds 2 baths3,880 sq. ft.
$278,900Active4 beds 2 baths3,880 sq. ft.2755 N Sangamon Road, Decatur, IL 62521
MLS# 6254613Listed by: MAIN PLACE REAL ESTATE 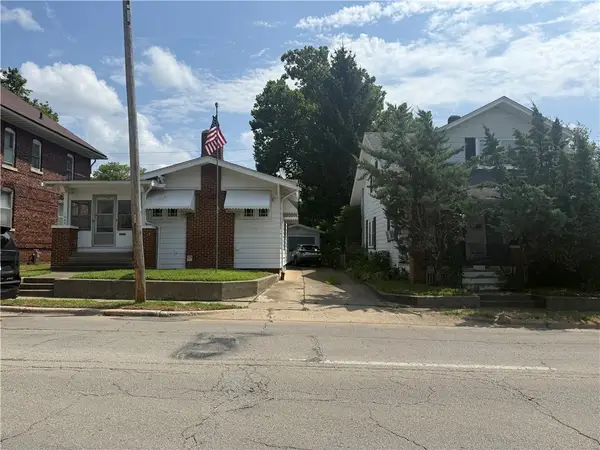 $41,897Pending2 beds 1 baths990 sq. ft.
$41,897Pending2 beds 1 baths990 sq. ft.1460 N Monroe Street, Decatur, IL 62526
MLS# 6254556Listed by: RE/MAX EXECUTIVES PLUS

