24 Oak Ridge Drive, Decatur, IL 62521
Local realty services provided by:Better Homes and Gardens Real Estate Service First
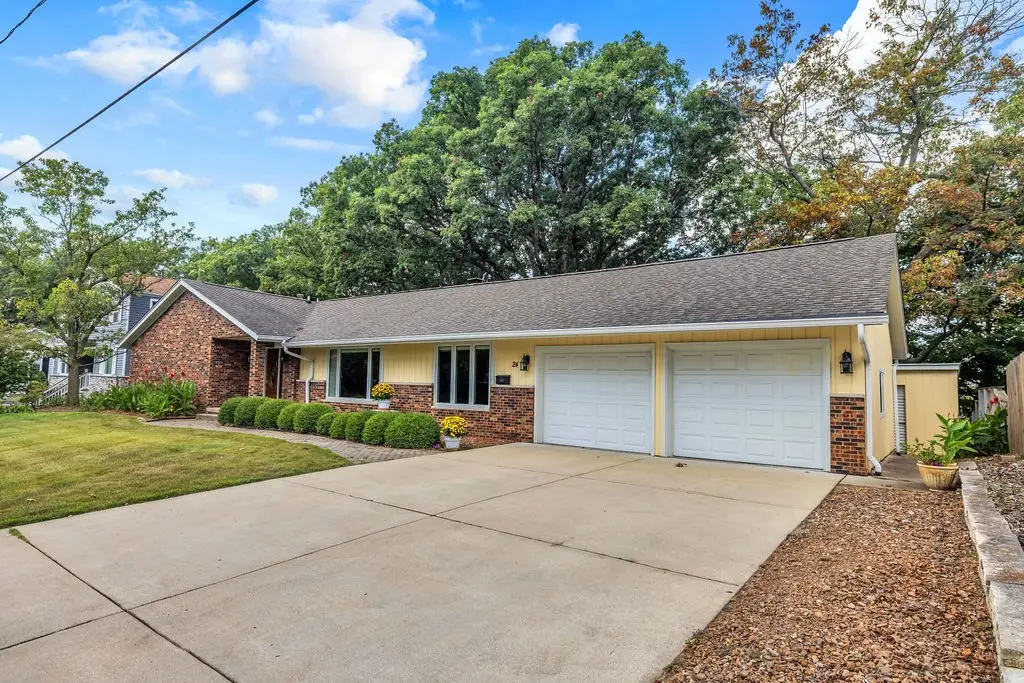
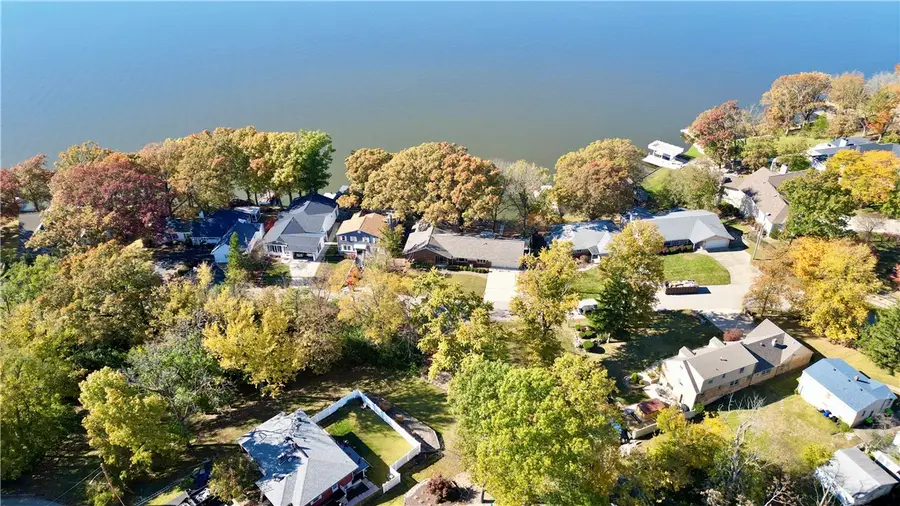
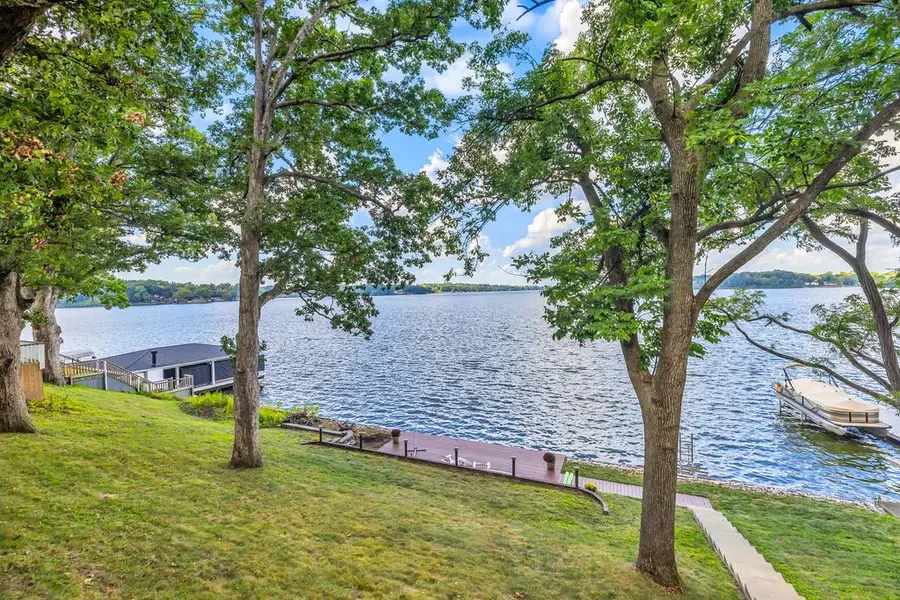
24 Oak Ridge Drive,Decatur, IL 62521
$550,000
- 3 Beds
- 2 Baths
- 2,751 sq. ft.
- Single family
- Active
Listed by:chris harrison
Office:keller williams revolution
MLS#:6251278
Source:IL_CIBOR
Price summary
- Price:$550,000
- Price per sq. ft.:$199.93
About this home
Update - Sellers have reduced price and offer $10,000 closing cost credit towards interest rate buy down- Western lake views on Basin One of Lake Decatur offer stunning sunsets in all seasons! Upon entering, you'll notice the durable acacia wood floors. The kitchen is a chef’s dream with LG appliances, a double oven, granite countertops, and instant hot water. The primary suite is a sanctuary, featuring a bath with a relaxing tub and walk-in shower. The bedroom is a wall of windows, and the spacious closet and private dressing room overlooking the lake provide peaceful mornings. Step directly outside for fresh air. The expansive Trex decking, installed on the water side over the steel sea wall, is perfect for entertaining or enjoying sunsets on the double wide lake lot. With a new roof and furnace in winter 2024, multi zone HVAC, updated plumbing, attached 2-car garage, and updated Pella windows and sliders with built-in blinds, this home checks all the boxes for a lakeside getaway.
Contact an agent
Home facts
- Year built:1956
- Listing Id #:6251278
- Added:135 day(s) ago
- Updated:July 25, 2025 at 03:01 PM
Rooms and interior
- Bedrooms:3
- Total bathrooms:2
- Full bathrooms:2
- Living area:2,751 sq. ft.
Heating and cooling
- Cooling:Central Air
- Heating:Forced Air, Gas
Structure and exterior
- Year built:1956
- Building area:2,751 sq. ft.
- Lot area:0.38 Acres
Utilities
- Water:Public
- Sewer:Public Sewer
Finances and disclosures
- Price:$550,000
- Price per sq. ft.:$199.93
- Tax amount:$9,117 (2023)
New listings near 24 Oak Ridge Drive
- New
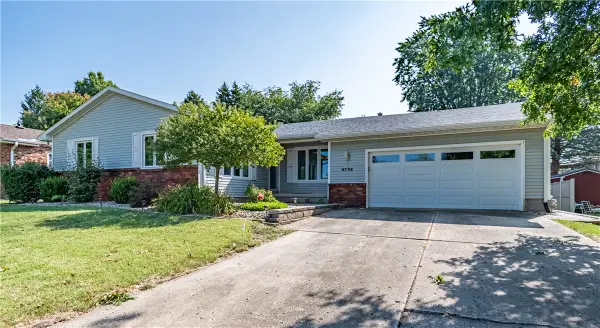 $169,900Active3 beds 2 baths1,465 sq. ft.
$169,900Active3 beds 2 baths1,465 sq. ft.4594 Hale Drive, Decatur, IL 62526
MLS# 6254615Listed by: GLENDA WILLIAMSON REALTY - New
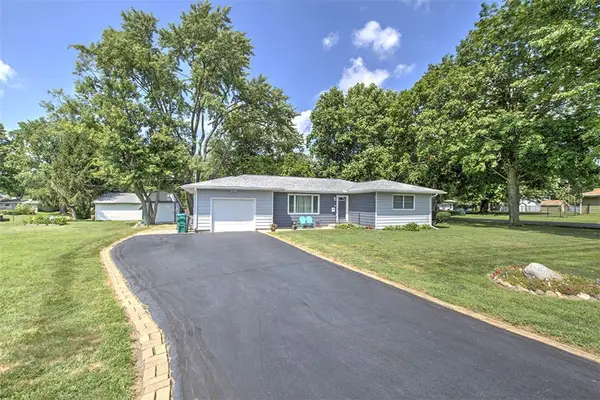 $124,500Active3 beds 1 baths1,224 sq. ft.
$124,500Active3 beds 1 baths1,224 sq. ft.40 Berry Drive, Decatur, IL 62526
MLS# 6254506Listed by: BRINKOETTER REALTORS - New
 $249,000Active4 beds 3 baths2,840 sq. ft.
$249,000Active4 beds 3 baths2,840 sq. ft.3650 N Karen Court, Decatur, IL 62526
MLS# 6254534Listed by: BRINKOETTER REALTORS - New
 $82,000Active3 beds 1 baths1,280 sq. ft.
$82,000Active3 beds 1 baths1,280 sq. ft.2320 Locust Street, Decatur, IL 62521
MLS# 6254636Listed by: MTZ REALTY SERVICES - New
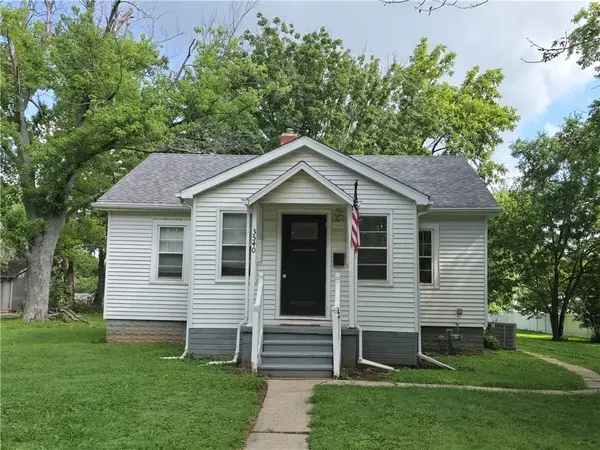 $89,900Active2 beds 1 baths990 sq. ft.
$89,900Active2 beds 1 baths990 sq. ft.3540 E Corman Street, Decatur, IL 62521
MLS# 6254373Listed by: BRINKOETTER REALTORS - New
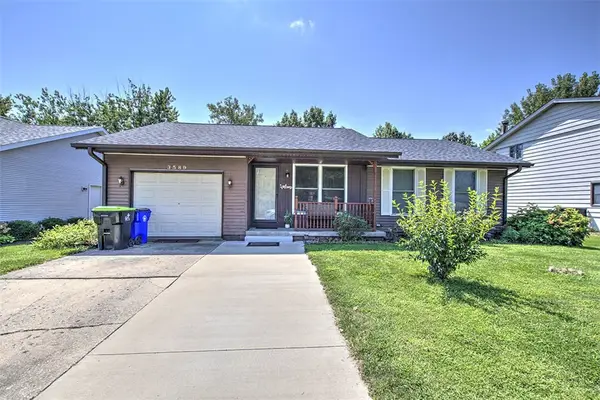 $149,900Active3 beds 2 baths1,410 sq. ft.
$149,900Active3 beds 2 baths1,410 sq. ft.3589 Redlich Drive, Decatur, IL 62521
MLS# 6254554Listed by: BRINKOETTER REALTORS - New
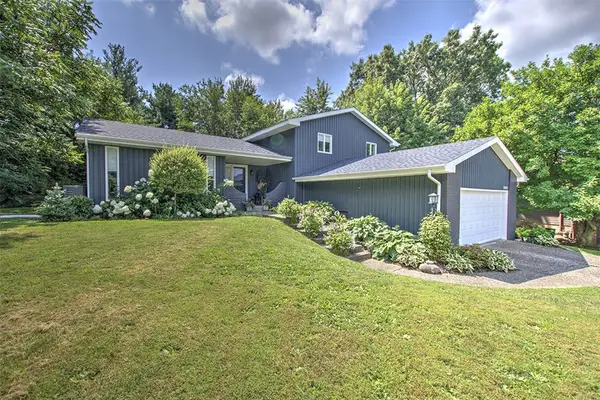 $250,000Active4 beds 3 baths2,563 sq. ft.
$250,000Active4 beds 3 baths2,563 sq. ft.988 W Karen Drive, Decatur, IL 62526
MLS# 6254559Listed by: BRINKOETTER REALTORS - New
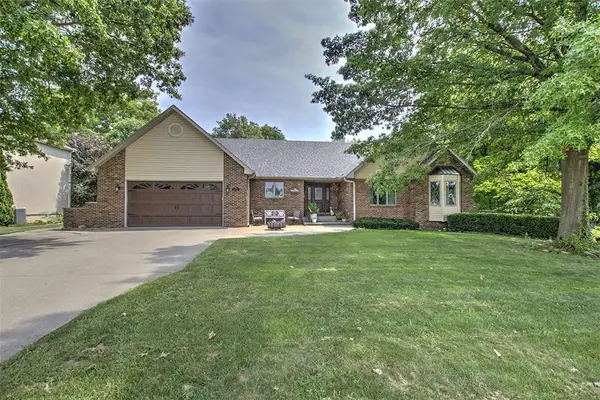 $399,500Active4 beds 4 baths3,197 sq. ft.
$399,500Active4 beds 4 baths3,197 sq. ft.1190 Wedgewood Court, Decatur, IL 62526
MLS# 6254497Listed by: BRINKOETTER REALTORS - New
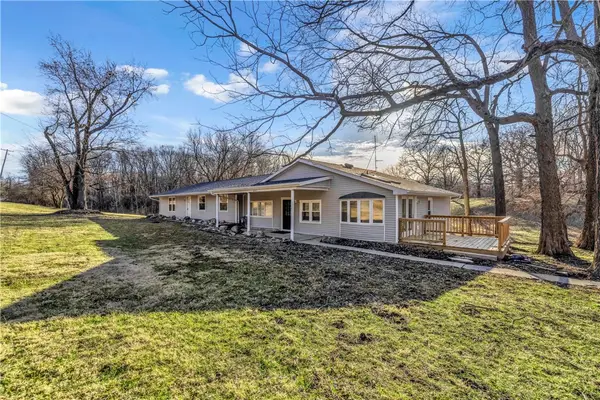 $278,900Active4 beds 2 baths3,880 sq. ft.
$278,900Active4 beds 2 baths3,880 sq. ft.2755 N Sangamon Road, Decatur, IL 62521
MLS# 6254613Listed by: MAIN PLACE REAL ESTATE 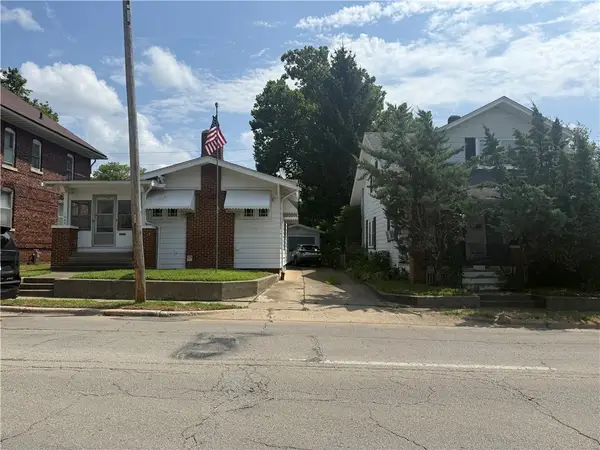 $41,897Pending2 beds 1 baths990 sq. ft.
$41,897Pending2 beds 1 baths990 sq. ft.1460 N Monroe Street, Decatur, IL 62526
MLS# 6254556Listed by: RE/MAX EXECUTIVES PLUS

