2404 N Longwood Drive, Decatur, IL 62526
Local realty services provided by:Better Homes and Gardens Real Estate Service First
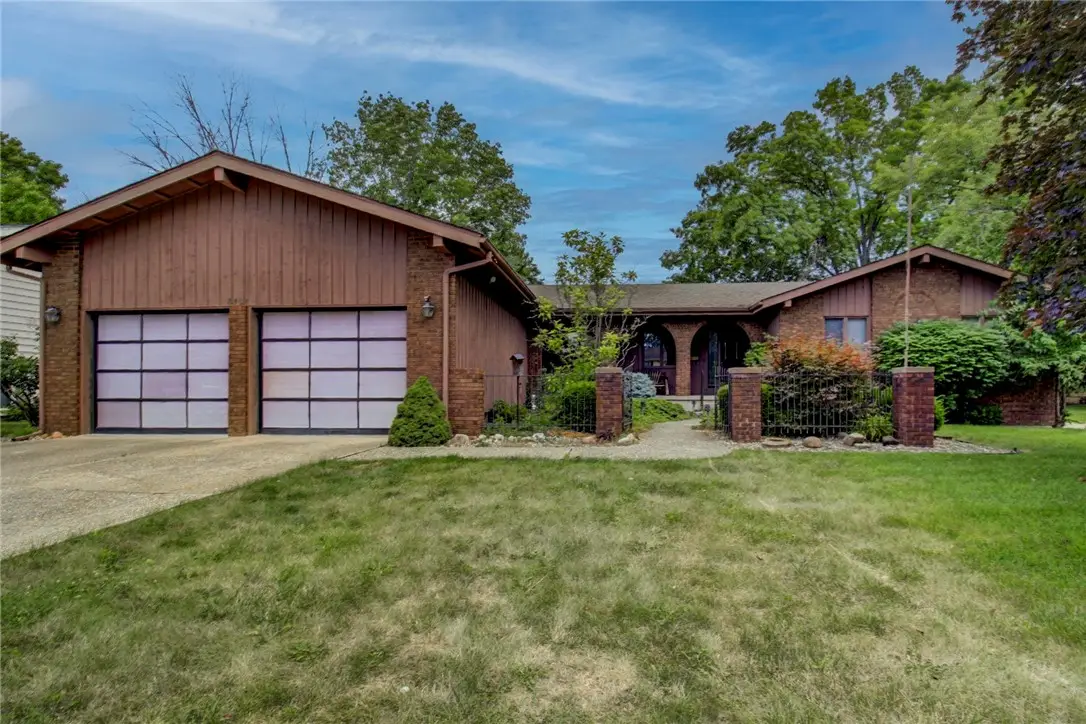

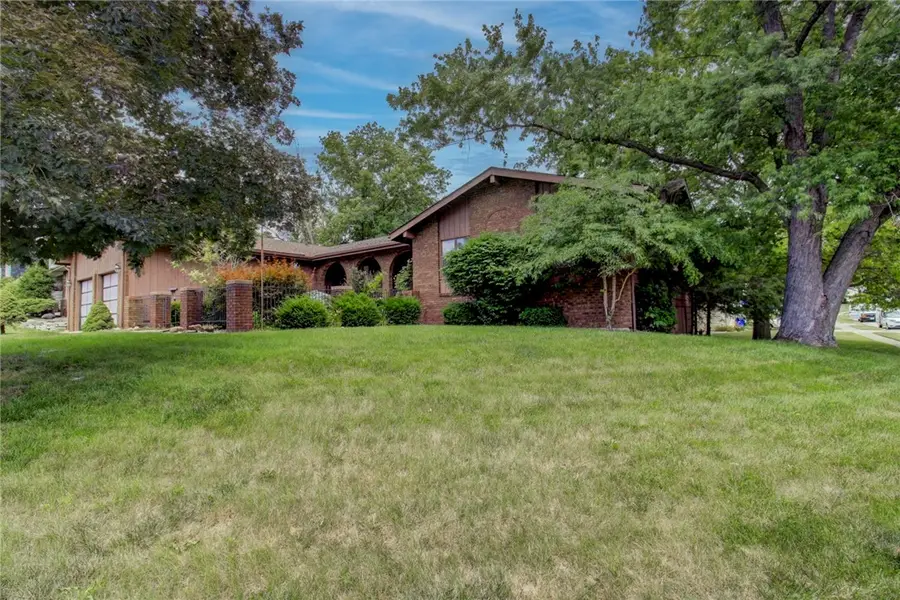
2404 N Longwood Drive,Decatur, IL 62526
$239,900
- 3 Beds
- 4 Baths
- 4,072 sq. ft.
- Single family
- Active
Listed by:
- tonya fellervieweg re/better homes & gardens real estate-service first
MLS#:6252883
Source:IL_CIBOR
Price summary
- Price:$239,900
- Price per sq. ft.:$58.91
About this home
Well built and cared for 3 bedroom 2 Full bath and 2- 1/2 bath ranch with walk out basement on a corner lot. Over 4000 sqft
of space for the family to enjoy. Or the lower level could be used as mother in laws quarters, Laundry on main level .
Could be an additional 4 th bedroom on lower level or office space. Wet bar for entertaining for the holidays. Oversized 2 car garage .
This home offers beautiful hardwood floors in entryway and 2 of the bedrooms .Custom cabinetry for kitchen and bar area A formal dinning room. Breakfast seating area in kitchen. A den with wood burning fireplace .A Deck off the den . A Spiral staircase to lower level along with a second stair access off garage . This home has a Nice layout and
tons of storage .Close proximity to bike trail and schools. This home is not in a flood plain . Sellers do not pay additional fees for flood insurance
Contact an agent
Home facts
- Year built:1975
- Listing Id #:6252883
- Added:47 day(s) ago
- Updated:August 19, 2025 at 03:42 PM
Rooms and interior
- Bedrooms:3
- Total bathrooms:4
- Full bathrooms:2
- Half bathrooms:2
- Living area:4,072 sq. ft.
Heating and cooling
- Cooling:Central Air
- Heating:Forced Air
Structure and exterior
- Year built:1975
- Building area:4,072 sq. ft.
- Lot area:0.27 Acres
Utilities
- Water:Public
- Sewer:Public Sewer
Finances and disclosures
- Price:$239,900
- Price per sq. ft.:$58.91
- Tax amount:$4,359 (2024)
New listings near 2404 N Longwood Drive
- New
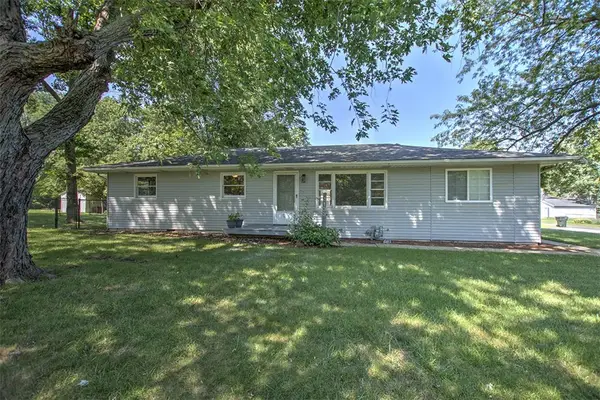 $175,000Active4 beds 3 baths1,582 sq. ft.
$175,000Active4 beds 3 baths1,582 sq. ft.4133 Mcclain Drive, Decatur, IL 62526
MLS# 6254617Listed by: BRINKOETTER REALTORS - New
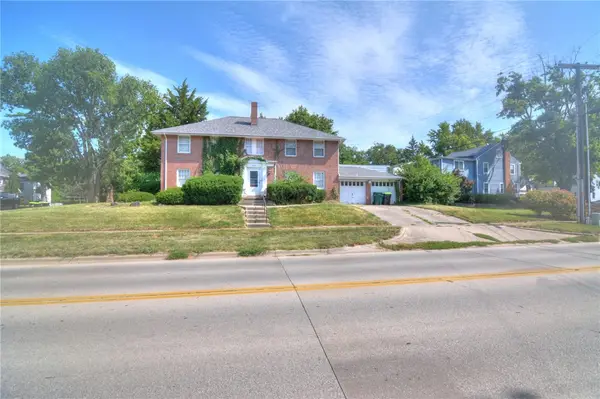 $169,900Active-- beds -- baths
$169,900Active-- beds -- baths2140 W Main Street, Decatur, IL 62522
MLS# 6254697Listed by: VIEWEG RE/BETTER HOMES & GARDENS REAL ESTATE-SERVICE FIRST - New
 $231,900Active4 beds 2 baths2,129 sq. ft.
$231,900Active4 beds 2 baths2,129 sq. ft.2036 Saint Louis Bridge Road, Decatur, IL 62521
MLS# 6252984Listed by: VIEWEG RE/BETTER HOMES & GARDENS REAL ESTATE-SERVICE FIRST - New
 $32,500Active1 beds 1 baths793 sq. ft.
$32,500Active1 beds 1 baths793 sq. ft.1826 N Jasper Street, Decatur, IL 62526
MLS# 6254431Listed by: BRINKOETTER REALTORS - New
 $289,900Active4 beds 3 baths2,546 sq. ft.
$289,900Active4 beds 3 baths2,546 sq. ft.2525 W Center Street, Decatur, IL 62526
MLS# 6254546Listed by: KELLER WILLIAMS REVOLUTION - New
 $169,900Active3 beds 2 baths1,566 sq. ft.
$169,900Active3 beds 2 baths1,566 sq. ft.328 S Westlawn Avenue, Decatur, IL 62522
MLS# 6254418Listed by: VIEWEG RE/BETTER HOMES & GARDENS REAL ESTATE-SERVICE FIRST - New
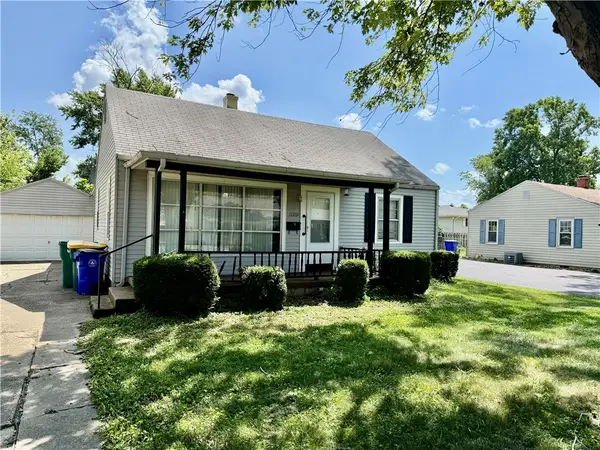 $64,897Active2 beds 1 baths768 sq. ft.
$64,897Active2 beds 1 baths768 sq. ft.1120 N Oakcrest Avenue, Decatur, IL 62522
MLS# 6254507Listed by: RE/MAX EXECUTIVES PLUS - New
 $72,900Active2 beds 1 baths1,227 sq. ft.
$72,900Active2 beds 1 baths1,227 sq. ft.2135 E Johns Avenue, Decatur, IL 62521
MLS# 6254705Listed by: MAIN PLACE REAL ESTATE - New
 $295,000Active3 beds 2 baths2,022 sq. ft.
$295,000Active3 beds 2 baths2,022 sq. ft.6865 Angela Drive, Decatur, IL 62521
MLS# 6254543Listed by: BRINKOETTER REALTORS - New
 $160,000Active4 beds 2 baths2,205 sq. ft.
$160,000Active4 beds 2 baths2,205 sq. ft.26 Colorado Drive, Decatur, IL 62526
MLS# 6254548Listed by: BRINKOETTER REALTORS
