2404 N Longwood Drive, Decatur, IL 62526
Local realty services provided by:Better Homes and Gardens Real Estate Service First
2404 N Longwood Drive,Decatur, IL 62526
$210,000
- 3 Beds
- 4 Baths
- 4,072 sq. ft.
- Single family
- Pending
Listed by: tonya feller
Office: glenda williamson realty
MLS#:6254770
Source:IL_CIBOR
Price summary
- Price:$210,000
- Price per sq. ft.:$51.57
About this home
Spacious 4000 sqft ranch with a full walk-out basement that sits on a corner lot..This 3 bedroom ,2 full bath,2 half bath home is designed for both comfort and entertaining. Beautiful hardwood floors in entryway and 2 of the 3 bedrooms.The main living area offers a large open family room / den featuring a woodburning fireplace and access to the deck, perfect for relaxing or hosting guests.A formal dining room. Custom cabinetry in the kitchen along with a breakfast area .Laundry is on the main level. A spiral staircase leads to the finished walk-out basement . The Finished basement includes a wet bar area ,recreation space, storage also plenty of room to customize for your needs whether it be a mother-in-laws quarters or 4 th bedroom for the teen age kids . Oversized 2 car garage . With generous square footage, multiple living areas, and a layout built for entertaining, this home is ready to make your own. Close proximity to schools and a bike trail.
This home is NOT in a flood plain as Zillow indicates. Roof approx 7 years newer HVAC and water heater ..
Contact an agent
Home facts
- Year built:1975
- Listing ID #:6254770
- Added:188 day(s) ago
- Updated:December 18, 2025 at 11:29 AM
Rooms and interior
- Bedrooms:3
- Total bathrooms:4
- Full bathrooms:2
- Half bathrooms:2
- Rooms Total:10
- Kitchen Description:Dishwasher, Disposal, Range, Range Hood, Refrigerator
- Basement:Yes
- Basement Description:Finished, Full, Walk Out Access
- Living area:4,072 sq. ft.
Heating and cooling
- Cooling:Central Air
- Heating:Forced Air
Structure and exterior
- Year built:1975
- Building area:4,072 sq. ft.
- Lot area:0.27 Acres
- Architectural Style:Ranch
- Construction Materials:Wood Siding
- Levels:1 Story
Utilities
- Water:Public
- Sewer:Public Sewer
Finances and disclosures
- Price:$210,000
- Price per sq. ft.:$51.57
- Tax amount:$4,359 (2023)
Features and amenities
- Appliances:Dishwasher, Disposal, Gas Water Heater, Range, Range Hood, Refrigerator, Washer
- Laundry features:Laundry Main Level, Washer
New listings near 2404 N Longwood Drive
- New
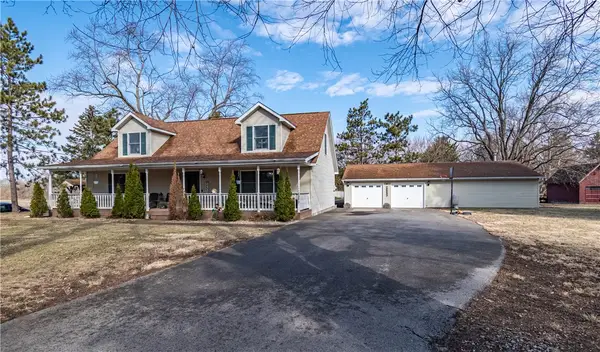 $280,000Active4 beds 3 baths2,134 sq. ft.
$280,000Active4 beds 3 baths2,134 sq. ft.8090 W Wood Street, Decatur, IL 62522
MLS# 6257286Listed by: GLENDA WILLIAMSON REALTY - New
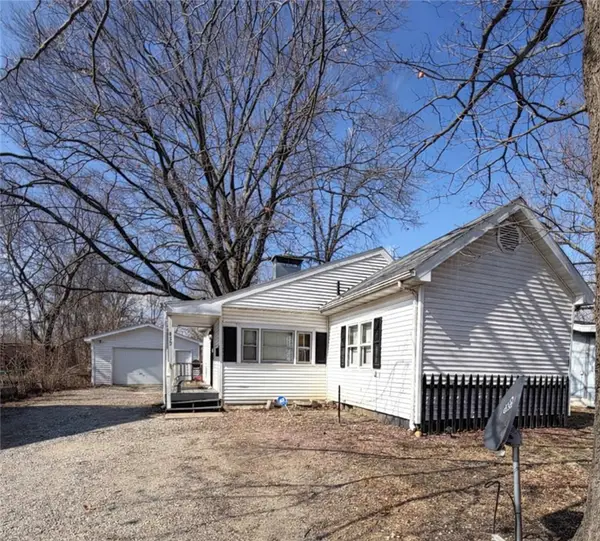 $52,000Active2 beds 1 baths800 sq. ft.
$52,000Active2 beds 1 baths800 sq. ft.855 Stone Street, Decatur, IL 62521
MLS# 6257316Listed by: MTZ REALTY SERVICES - New
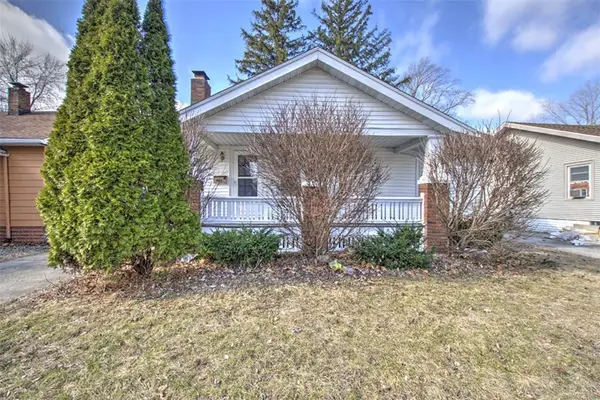 $54,500Active2 beds 1 baths832 sq. ft.
$54,500Active2 beds 1 baths832 sq. ft.947 N Hill Avenue, Decatur, IL 62522
MLS# 6257222Listed by: BRINKOETTER REALTORS - New
 $199,900Active3 beds 2 baths1,230 sq. ft.
$199,900Active3 beds 2 baths1,230 sq. ft.2218 Baker Lane, Decatur, IL 62526
MLS# 6257217Listed by: MAIN PLACE REAL ESTATE - New
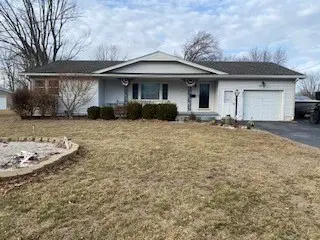 $165,000Active3 beds 2 baths1,370 sq. ft.
$165,000Active3 beds 2 baths1,370 sq. ft.32 Nolen Drive, Decatur, IL 62521
MLS# 6257281Listed by: GRISSOM-SCHMITZ REALTY - New
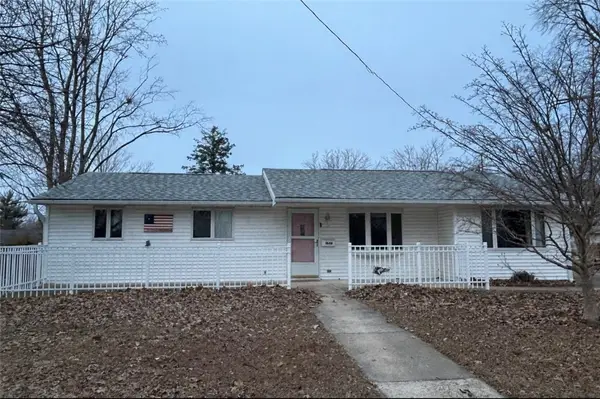 $125,000Active3 beds 1 baths1,273 sq. ft.
$125,000Active3 beds 1 baths1,273 sq. ft.1646 Evandale Drive, Decatur, IL 62526
MLS# 6257283Listed by: MTZ REALTY SERVICES - New
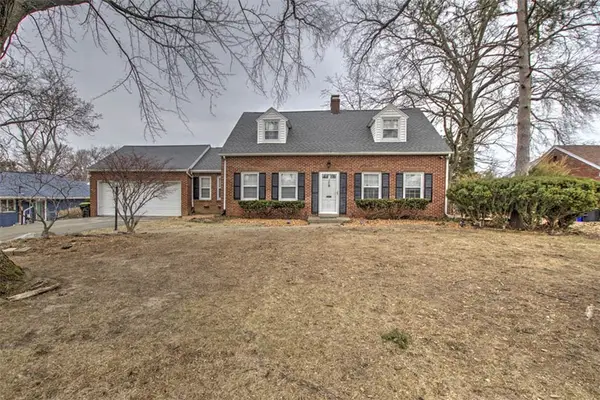 $189,000Active3 beds 2 baths2,317 sq. ft.
$189,000Active3 beds 2 baths2,317 sq. ft.228 Southmoreland Place, Decatur, IL 62521
MLS# 6257197Listed by: BRINKOETTER REALTORS - New
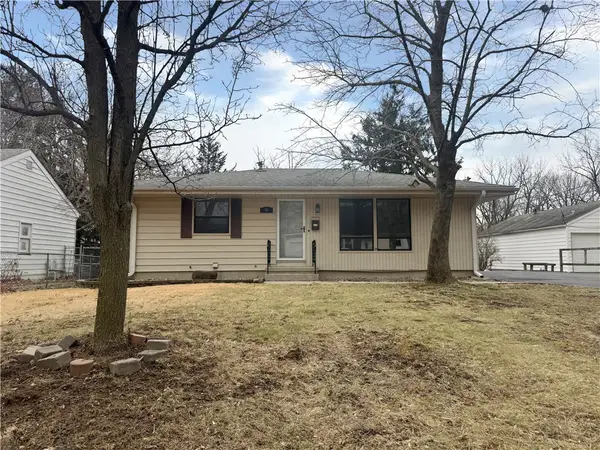 $144,900Active3 beds 2 baths1,944 sq. ft.
$144,900Active3 beds 2 baths1,944 sq. ft.56 Southwood Drive, Decatur, IL 62521
MLS# 6257277Listed by: DO REALTY SERVICES INC - New
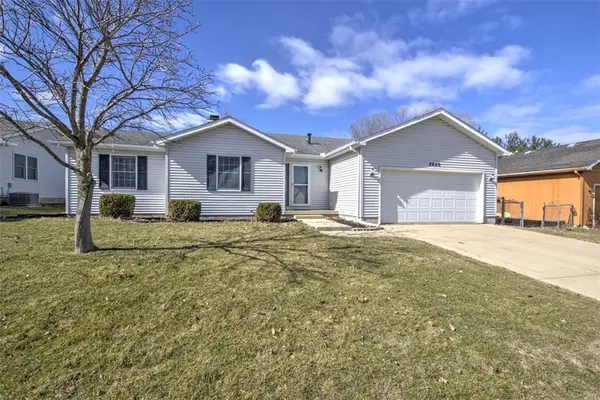 $169,900Active3 beds 2 baths1,354 sq. ft.
$169,900Active3 beds 2 baths1,354 sq. ft.2649 Pheasant Run, Decatur, IL 62521
MLS# 6257147Listed by: BRINKOETTER REALTORS - New
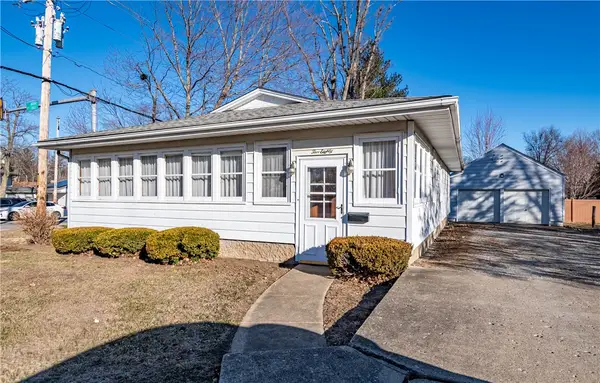 $118,000Active3 beds 1 baths1,426 sq. ft.
$118,000Active3 beds 1 baths1,426 sq. ft.580 W Mound Road, Decatur, IL 62526
MLS# 6257168Listed by: GLENDA WILLIAMSON REALTY

