2913 S Danny Drive, Decatur, IL 62521
Local realty services provided by:Better Homes and Gardens Real Estate Service First
Listed by: angela castelli
Office: brinkoetter realtors
MLS#:6255287
Source:IL_CIBOR
Price summary
- Price:$174,500
- Price per sq. ft.:$108.25
About this home
Beautiful brick ranch! Do you like to golf? Red tail is in your backyard! Meridian schools! Seller has lovingly cared for this property since the 1970s. Three large bedrooms, 1.5 baths, all on one level with this brick ranch home. Amenities include 200 amp service on the house, 100 amp on the garage, kitchen cabinetry was custom by Galka , the large family room in this home has a wood-burning fireplace and it used to be the attached garage. The driveway is newer, with asphalt, new ductwork, beautiful hardwood under the carpet, ceiling fan in every bedroom, Plumbing is new as well, furnace five years new, central air is three years, the roof is from 2021, New aerobic septic system, new copper lines, new black iron gas line, two driveway entrances, nice updated bathrooms, and kitchen. This home is absolutely beautiful. It also has a large lot, and a very tall two car detached garage. Laundry square footage is included in the floor plan. Don’t miss it!
Contact an agent
Home facts
- Year built:1957
- Listing ID #:6255287
- Added:48 day(s) ago
- Updated:November 13, 2025 at 11:10 AM
Rooms and interior
- Bedrooms:3
- Total bathrooms:2
- Full bathrooms:1
- Half bathrooms:1
- Living area:1,612 sq. ft.
Heating and cooling
- Cooling:Central Air
- Heating:Forced Air, Gas
Structure and exterior
- Year built:1957
- Building area:1,612 sq. ft.
- Lot area:0.51 Acres
Schools
- High school:Meridian
- Middle school:Meridian
- Elementary school:Meridian
Utilities
- Water:Well
- Sewer:Septic Tank
Finances and disclosures
- Price:$174,500
- Price per sq. ft.:$108.25
- Tax amount:$4,098 (2024)
New listings near 2913 S Danny Drive
- New
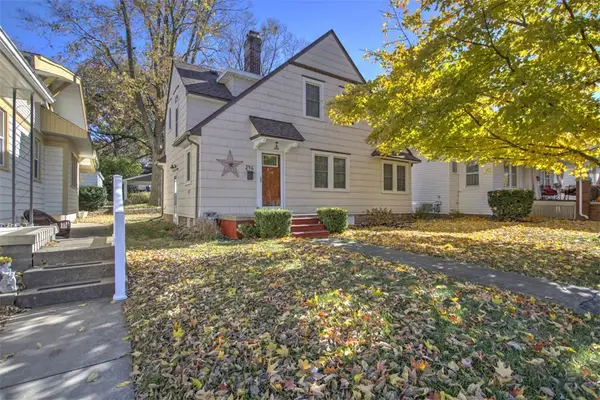 $129,000Active2 beds 2 baths1,384 sq. ft.
$129,000Active2 beds 2 baths1,384 sq. ft.246 Oakdale Boulevard, Decatur, IL 62522
MLS# 6256028Listed by: BRINKOETTER REALTORS - New
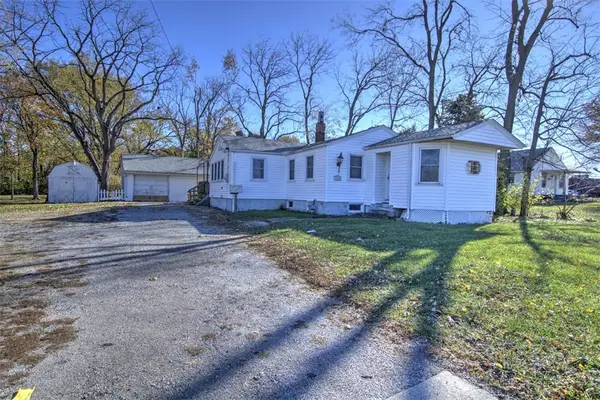 $149,900Active2 beds 1 baths1,102 sq. ft.
$149,900Active2 beds 1 baths1,102 sq. ft.3640 N Woodford Street, Decatur, IL 62526
MLS# 6255043Listed by: BRINKOETTER REALTORS - New
 $70,000Active3 beds 2 baths1,073 sq. ft.
$70,000Active3 beds 2 baths1,073 sq. ft.2325 Olive Street, Decatur, IL 62526
MLS# 6255974Listed by: MTZ REALTY SERVICES - New
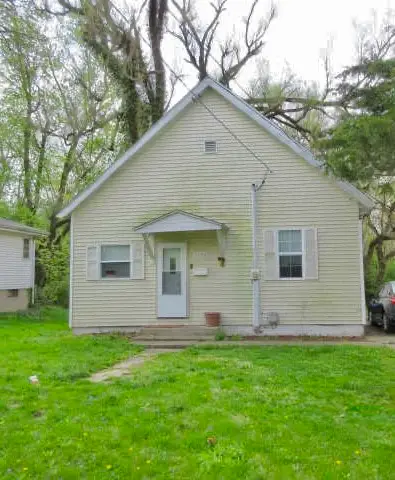 $52,000Active3 beds 1 baths1,049 sq. ft.
$52,000Active3 beds 1 baths1,049 sq. ft.1289 W Sunset Avenue, Decatur, IL 62522
MLS# 6256113Listed by: MTZ REALTY SERVICES - New
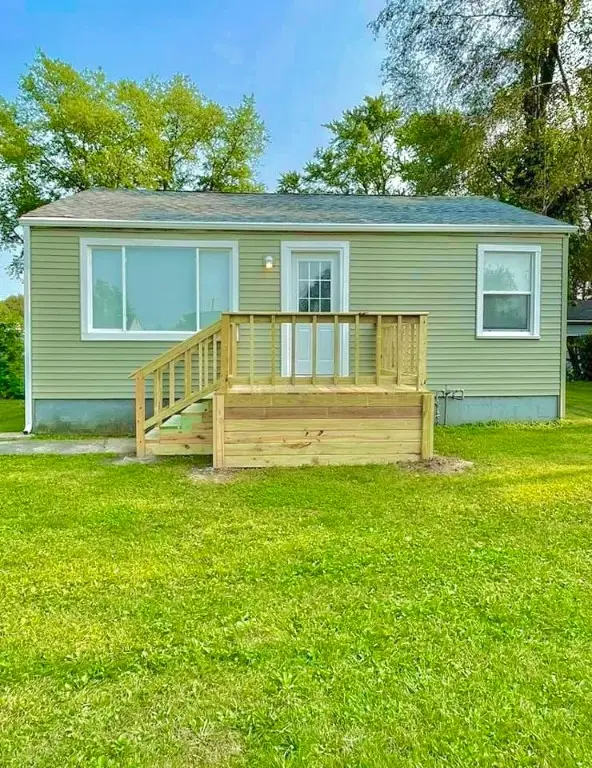 $55,000Active2 beds 1 baths672 sq. ft.
$55,000Active2 beds 1 baths672 sq. ft.2315 E Olive Street, Decatur, IL 62526
MLS# 6256114Listed by: MTZ REALTY SERVICES - New
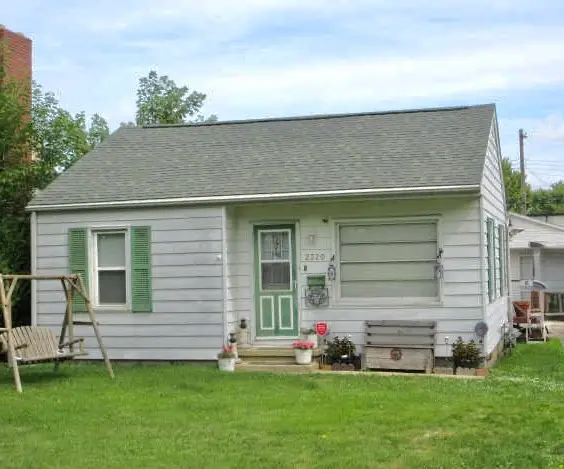 $66,000Active2 beds 1 baths768 sq. ft.
$66,000Active2 beds 1 baths768 sq. ft.2320 E Olive Street, Decatur, IL 62526
MLS# 6256115Listed by: MTZ REALTY SERVICES - New
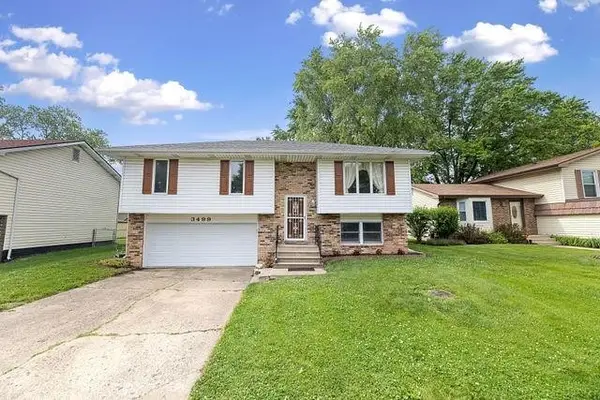 $149,900Active3 beds 2 baths1,475 sq. ft.
$149,900Active3 beds 2 baths1,475 sq. ft.3499 Meadowlark Drive, Decatur, IL 62526
MLS# 6256090Listed by: KELLER WILLIAMS REVOLUTION - New
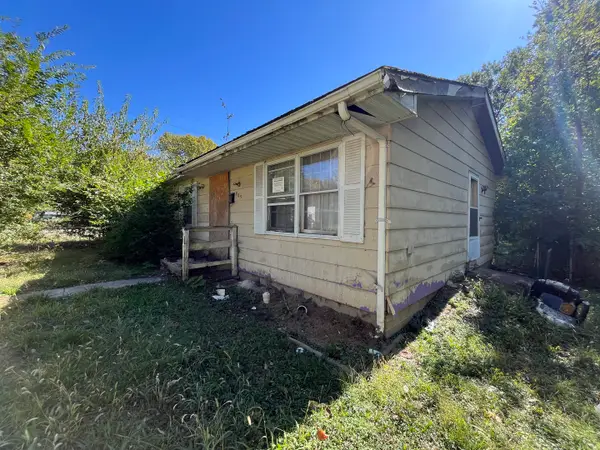 $5,000Active2 beds 1 baths960 sq. ft.
$5,000Active2 beds 1 baths960 sq. ft.Address Withheld By Seller, Decatur, IL 62522
MLS# 12510975Listed by: COMPASS - New
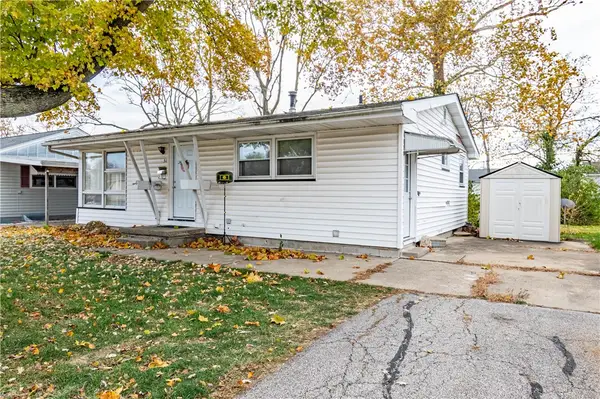 $110,000Active3 beds 2 baths1,728 sq. ft.
$110,000Active3 beds 2 baths1,728 sq. ft.51 E Carroll Drive, Decatur, IL 62521
MLS# 6256101Listed by: GLENDA WILLIAMSON REALTY - New
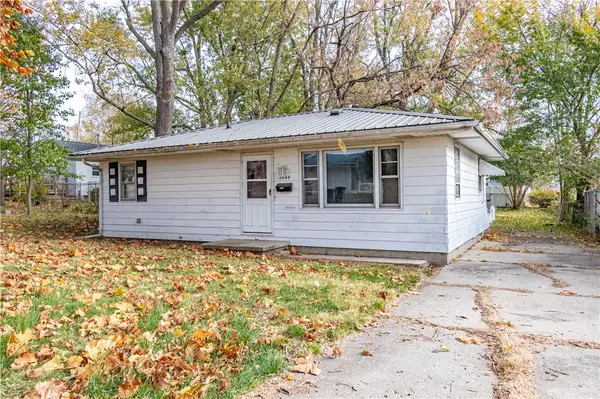 $59,900Active2 beds 1 baths864 sq. ft.
$59,900Active2 beds 1 baths864 sq. ft.1048 N Dennis Avenue, Decatur, IL 62522
MLS# 6256100Listed by: GLENDA WILLIAMSON REALTY
