3235 N Susan Drive, Decatur, IL 62526
Local realty services provided by:Better Homes and Gardens Real Estate Service First
3235 N Susan Drive,Decatur, IL 62526
$275,000
- 4 Beds
- 5 Baths
- 4,472 sq. ft.
- Single family
- Pending
Listed by:
- Randy Grigg(217) 454 - 0091Better Homes and Gardens Real Estate Service First
MLS#:6255604
Source:IL_CIBOR
Price summary
- Price:$275,000
- Price per sq. ft.:$61.49
About this home
Check out this well maintained, 2 story, 4 bedroom/5 bath home on Decatur's NW side. The updated kitchen features granite and corian countertops AND a new double oven. Enjoy the open concept from the foyer to the kitchen (with beautiful hardwood floors) to a family room - complete with a wood-burning fireplace. The openness continues with a wall of windows looking through to a large screened porch .. complete with skylights and a cathedral ceiling. From the porch you can hear the relaxing water sound from the rock waterfall. Beyond the screened porch, enjoy the large backyard with an all purpose building and also a NEW enclosed gardening experience! Back inside, you will find a large master suite comfortably fitted with a mood-setting gas fireplace. Another, smaller master suite is perfect for guests or extended family. Other extras: finished basement, 2 HVACs, 2 50 gallon WH, irrigation system and a generator. This house is perfect for your own solitude or for excellent entertaining!
Contact an agent
Home facts
- Year built:1966
- Listing ID #:6255604
- Added:55 day(s) ago
- Updated:November 15, 2025 at 11:09 AM
Rooms and interior
- Bedrooms:4
- Total bathrooms:5
- Full bathrooms:4
- Half bathrooms:1
- Living area:4,472 sq. ft.
Heating and cooling
- Cooling:Central Air
- Heating:Forced Air, Gas
Structure and exterior
- Year built:1966
- Building area:4,472 sq. ft.
- Lot area:0.52 Acres
Utilities
- Water:Public
- Sewer:Public Sewer
Finances and disclosures
- Price:$275,000
- Price per sq. ft.:$61.49
- Tax amount:$5,583 (2024)
New listings near 3235 N Susan Drive
- New
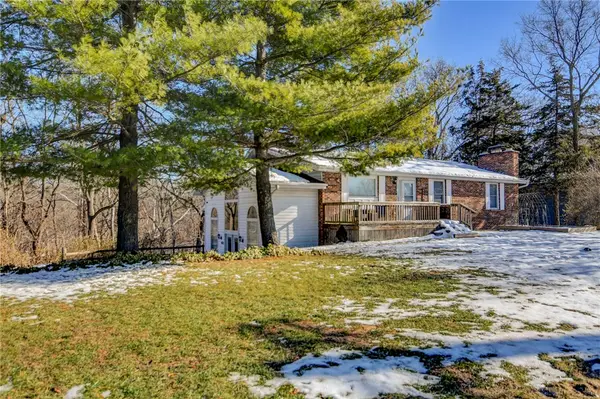 $269,900Active4 beds 3 baths3,466 sq. ft.
$269,900Active4 beds 3 baths3,466 sq. ft.3740 S Mount Zion Road, Decatur, IL 62521
MLS# 6256451Listed by: MAIN PLACE REAL ESTATE - New
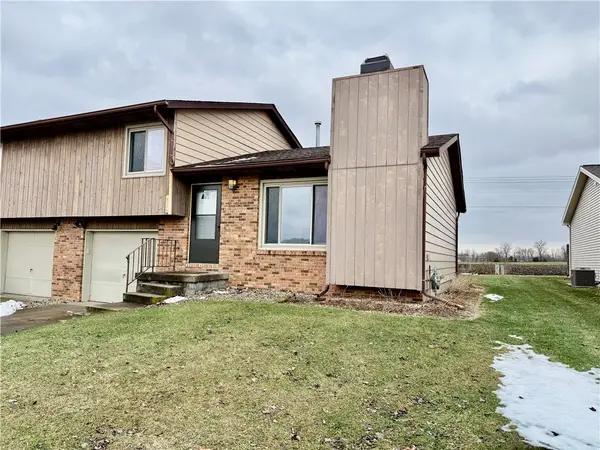 $109,897Active2 beds 2 baths966 sq. ft.
$109,897Active2 beds 2 baths966 sq. ft.2051 E Mill Stone Road, Decatur, IL 62526
MLS# 6256474Listed by: RE/MAX EXECUTIVES PLUS - New
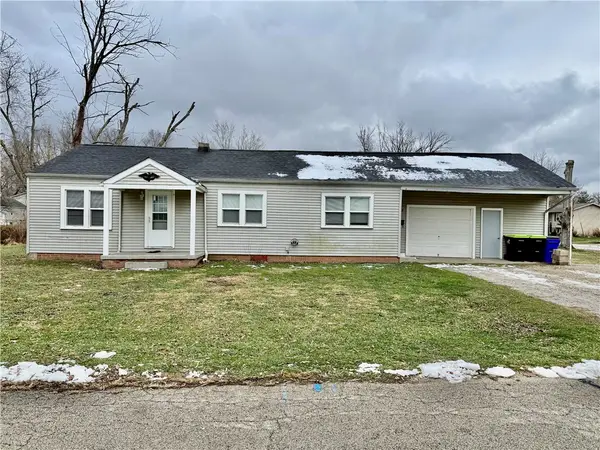 $93,897Active3 beds 1 baths1,170 sq. ft.
$93,897Active3 beds 1 baths1,170 sq. ft.3499 W Lafayette Avenue, Decatur, IL 62522
MLS# 6256476Listed by: RE/MAX EXECUTIVES PLUS - New
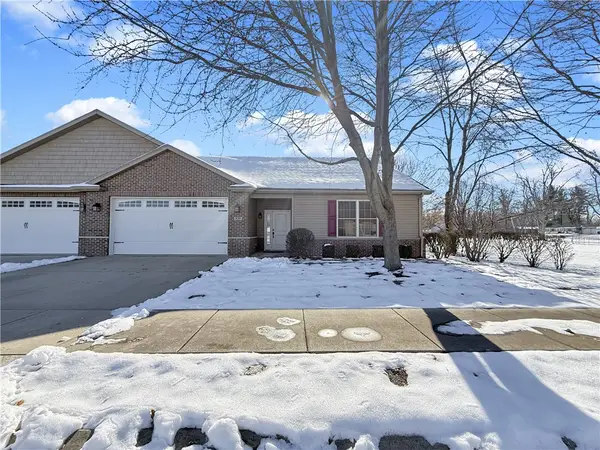 $229,900Active2 beds 2 baths1,569 sq. ft.
$229,900Active2 beds 2 baths1,569 sq. ft.535 Lourdes Place, Decatur, IL 62526
MLS# 6256473Listed by: MAIN PLACE REAL ESTATE - New
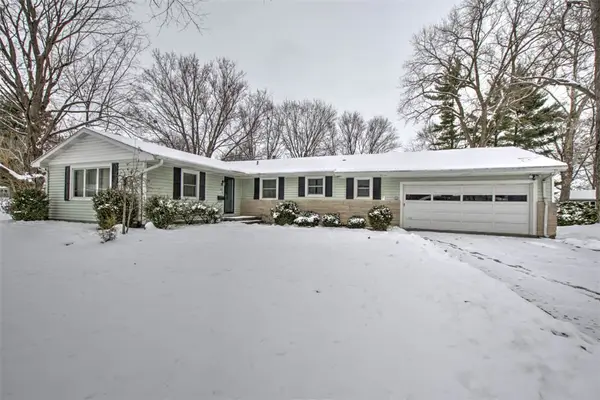 $169,900Active3 beds 3 baths2,072 sq. ft.
$169,900Active3 beds 3 baths2,072 sq. ft.630 Montgomery Lane, Decatur, IL 62526
MLS# 6256349Listed by: BRINKOETTER REALTORS - New
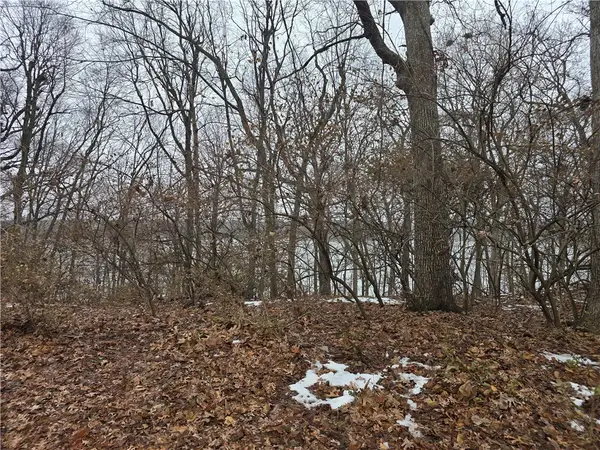 $499,000Active8.1 Acres
$499,000Active8.1 Acres3940 Graces Lane, Decatur, IL 62526
MLS# 6256460Listed by: BRINKOETTER REALTORS - New
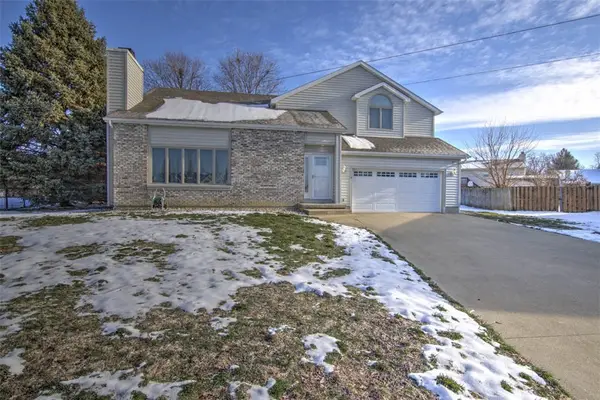 $239,900Active3 beds 3 baths2,136 sq. ft.
$239,900Active3 beds 3 baths2,136 sq. ft.4764 Mission Drive, Decatur, IL 62526
MLS# 6256431Listed by: BRINKOETTER REALTORS - New
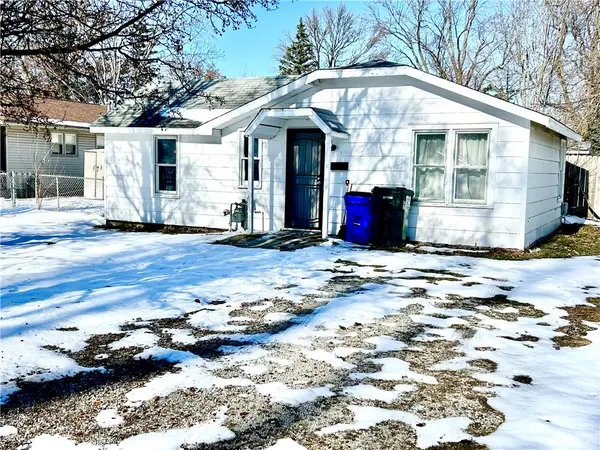 $84,900Active2 beds 1 baths808 sq. ft.
$84,900Active2 beds 1 baths808 sq. ft.1990 W Cushing Street, Decatur, IL 62526
MLS# 6256452Listed by: MTZ REALTY SERVICES - New
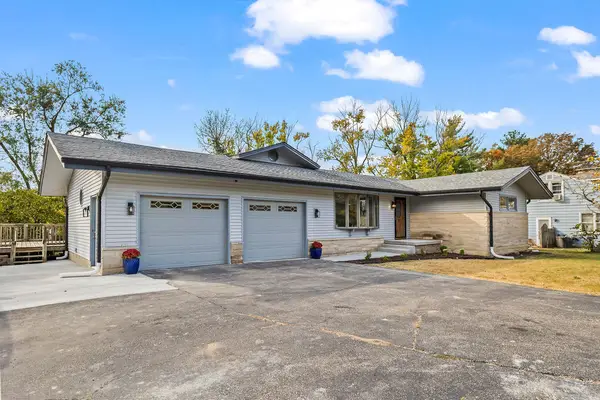 $165,900Active3 beds 1 baths1,800 sq. ft.
$165,900Active3 beds 1 baths1,800 sq. ft.123 S Shores Drive, Decatur, IL 62521
MLS# 12530486Listed by: CIRCLE ONE REALTY - New
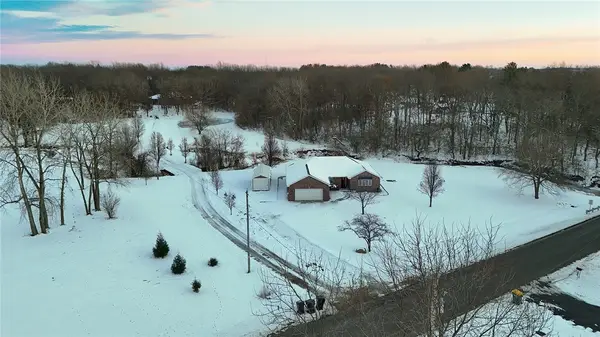 $335,000Active3 beds 2 baths2,314 sq. ft.
$335,000Active3 beds 2 baths2,314 sq. ft.3058 S Long Creek Road, Decatur, IL 62521
MLS# 6256449Listed by: KELLER WILLIAMS-TREC
