3254 E Fulton Avenue, Decatur, IL 62521
Local realty services provided by:Better Homes and Gardens Real Estate Service First
3254 E Fulton Avenue,Decatur, IL 62521
$154,900
- 3 Beds
- 3 Baths
- 1,424 sq. ft.
- Single family
- Pending
Listed by: billy mundy
Office: the real estate shoppe - sullivan
MLS#:6247570
Source:IL_CIBOR
Price summary
- Price:$154,900
- Price per sq. ft.:$108.78
About this home
Home was FHA appraised at $163000! Move in ready with 3 BRs, 2.5 baths.Fresh paint &new lighting/ceiling fans throughout. Lovely eat-in kitchen with dishwasher and stove included.New countertops, sink.Lg. living room with built-in planter feature. Master bedroom features walk-in closet and bath. 2 more lg BRs-all with new carpet.Large family room with brick fireplace and half bath. New roof on house, patio, garage and shed.Speaking of outdoors, it is an entertainer's delight. Fenced back yard boasts a Large covered patio with brick charcoal barbecue. Beautiful shade tree out back. A little imagination and you could have your own she-shed as there is plenty of room in the 3 car garage for lawn equipment. There is also two covered front porches.This home has all new plumbing, not just fixtures, but all new plumbing, new windows,new water heater.Property is agent owned.All room sizes approx.Furnace in garage not inspected or warrantied
Contact an agent
Home facts
- Year built:1945
- Listing ID #:6247570
- Added:402 day(s) ago
- Updated:December 18, 2025 at 11:29 AM
Rooms and interior
- Bedrooms:3
- Total bathrooms:3
- Full bathrooms:2
- Half bathrooms:1
- Living area:1,424 sq. ft.
Heating and cooling
- Cooling:Central Air
- Heating:Forced Air
Structure and exterior
- Year built:1945
- Building area:1,424 sq. ft.
- Lot area:0.29 Acres
Utilities
- Water:Public
- Sewer:Public Sewer
Finances and disclosures
- Price:$154,900
- Price per sq. ft.:$108.78
- Tax amount:$3,622 (2023)
New listings near 3254 E Fulton Avenue
- New
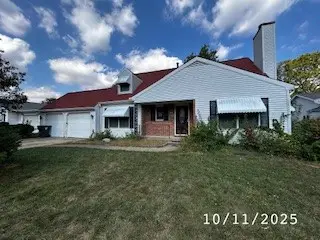 $131,500Active3 beds 3 baths2,058 sq. ft.
$131,500Active3 beds 3 baths2,058 sq. ft.1950 Barding Avenue, Decatur, IL 62526
MLS# 6256534Listed by: THE REAL ESTATE SHOPPE - New
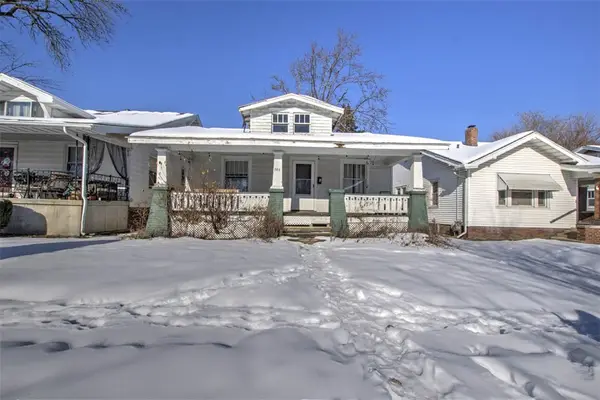 $35,000Active2 beds 1 baths1,050 sq. ft.
$35,000Active2 beds 1 baths1,050 sq. ft.780 Cushing Street, Decatur, IL 62526
MLS# 6256485Listed by: BRINKOETTER REALTORS - New
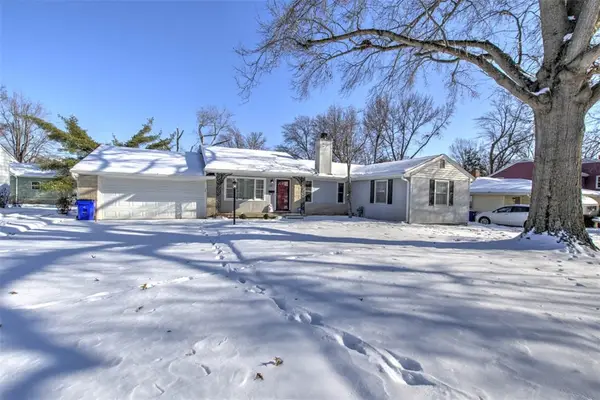 $185,000Active3 beds 2 baths2,570 sq. ft.
$185,000Active3 beds 2 baths2,570 sq. ft.126 S Delmar Avenue, Decatur, IL 62522
MLS# 6256491Listed by: BRINKOETTER REALTORS - New
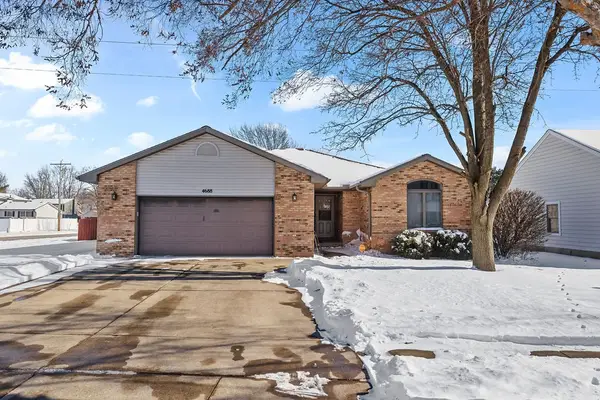 $199,900Active3 beds 2 baths1,725 sq. ft.
$199,900Active3 beds 2 baths1,725 sq. ft.4688 Mission Drive, Decatur, IL 62526
MLS# 6256522Listed by: KELLER WILLIAMS REVOLUTION - New
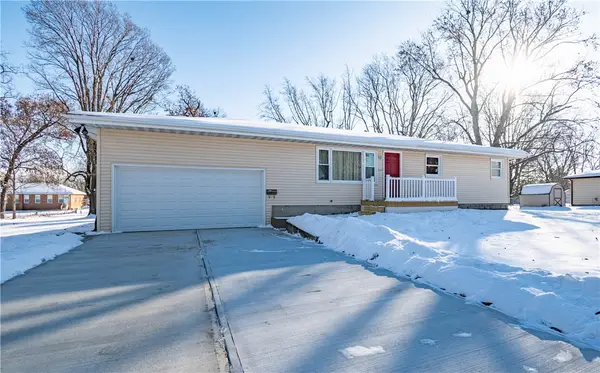 $249,000Active3 beds 2 baths1,144 sq. ft.
$249,000Active3 beds 2 baths1,144 sq. ft.2972 Kingsley Drive, Decatur, IL 62521
MLS# 6256499Listed by: GLENDA WILLIAMSON REALTY - New
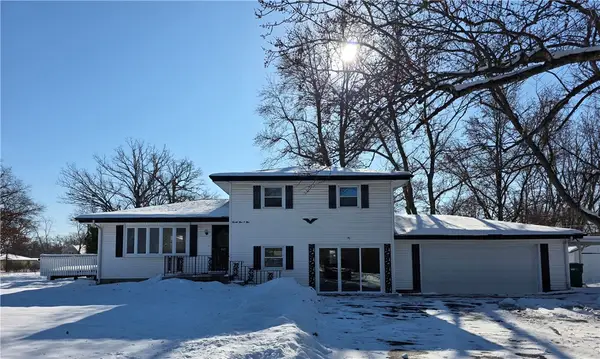 $180,000Active3 beds 2 baths1,712 sq. ft.
$180,000Active3 beds 2 baths1,712 sq. ft.2505 W Saint Louis Bridge Road, Decatur, IL 62521
MLS# 6256523Listed by: AGENCY ONE INSURANCE & REAL ESTATE - New
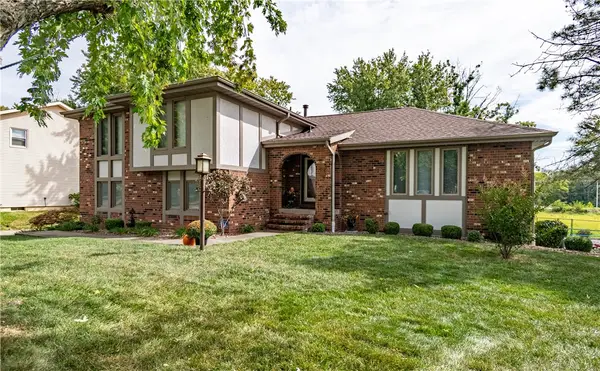 $390,000Active3 beds 4 baths2,920 sq. ft.
$390,000Active3 beds 4 baths2,920 sq. ft.4316 Leonore Drive, Decatur, IL 62526
MLS# 6256508Listed by: GLENDA WILLIAMSON REALTY - New
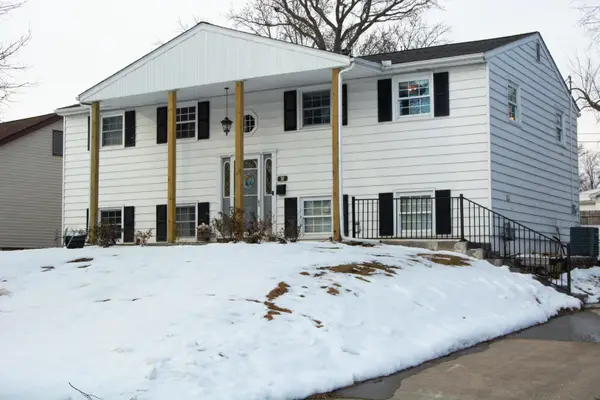 $148,000Active3 beds 2 baths1,092 sq. ft.
$148,000Active3 beds 2 baths1,092 sq. ft.30 Ridge Lane Drive, Decatur, IL 62521
MLS# 12533154Listed by: BEYCOME BROKERAGE REALTY LLC - New
 $25,000Active0.28 Acres
$25,000Active0.28 Acres1143 N 18th Street, Decatur, IL 62521
MLS# 6256230Listed by: KELLER WILLIAMS REVOLUTION - New
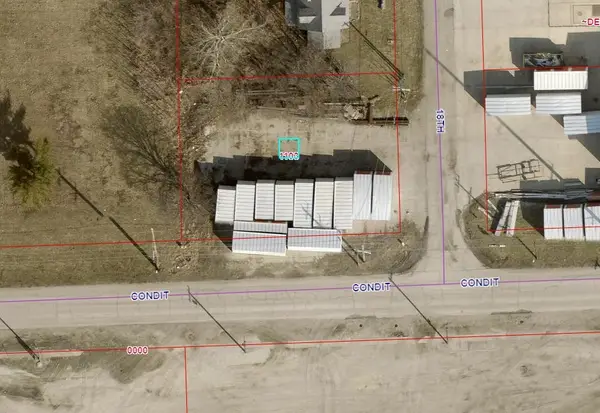 $25,000Active0.26 Acres
$25,000Active0.26 Acres1103 N 18th Street, Decatur, IL 62521
MLS# 6256246Listed by: KELLER WILLIAMS REVOLUTION
