3321 N Oakland Avenue, Decatur, IL 62526
Local realty services provided by:Better Homes and Gardens Real Estate Service First
3321 N Oakland Avenue,Decatur, IL 62526
$179,900
- 4 Beds
- 2 Baths
- 1,968 sq. ft.
- Single family
- Pending
Listed by: renee sommer
Office: county line realty
MLS#:6255536
Source:IL_CIBOR
Price summary
- Price:$179,900
- Price per sq. ft.:$91.41
About this home
NW DECATUR – MOVE-IN READY & TOTALLY UPDATED:
Convenient to everything north of Pershing Rd. Be ready to move right in and enjoy this 3 BR ranch home: the kitchen is a show stopper—custom shaker-style cabinets, sealed butcher block counters, wall cabinets to the ceiling, pull-out trash, all SS appliances stay, a full-size pantry, and gorgeous bleached oak flooring, updated tile bath + all hardwood floors. Finished basement (4th BR), new full bath, office, and a spacious family room with a wet bar (ready to hook up). Out door lovers: ½-acre fenced yard screen room plus 10 x 12 open patio. Other updates include: new windows throughout, furnace, central air, plumbing, 6" gutters, garage doors + openers, added insulation very low utility bills. Updated plumbing, lighting, all fixtures, and main sewer line. 4 car driveway! There’s truly nothing left to do here everything’s quality! This is a must see in-person house. Broker owned—call your agent today before it’s gone!
Contact an agent
Home facts
- Year built:1957
- Listing ID #:6255536
- Added:75 day(s) ago
- Updated:December 24, 2025 at 02:45 AM
Rooms and interior
- Bedrooms:4
- Total bathrooms:2
- Full bathrooms:2
- Living area:1,968 sq. ft.
Heating and cooling
- Cooling:Central Air
- Heating:Forced Air
Structure and exterior
- Year built:1957
- Building area:1,968 sq. ft.
- Lot area:0.46 Acres
Utilities
- Water:Public
- Sewer:Public Sewer
Finances and disclosures
- Price:$179,900
- Price per sq. ft.:$91.41
- Tax amount:$1,274 (2024)
New listings near 3321 N Oakland Avenue
- New
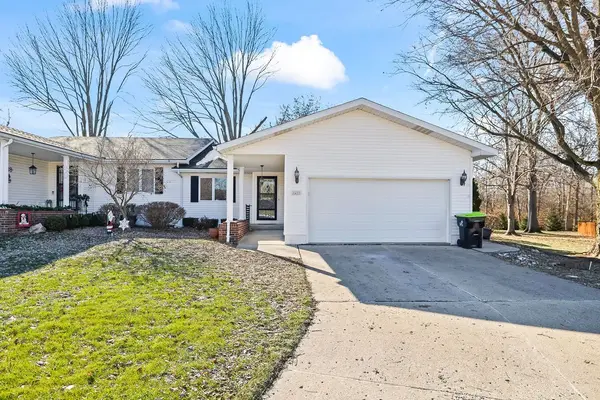 $219,000Active2 beds 2 baths1,476 sq. ft.
$219,000Active2 beds 2 baths1,476 sq. ft.1433 Masters Lane, Decatur, IL 62521
MLS# 6256578Listed by: MAIN PLACE REAL ESTATE - New
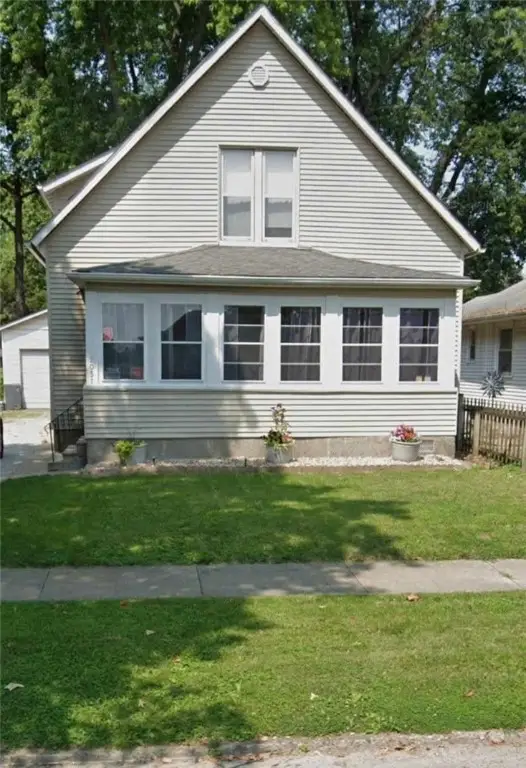 $55,000Active3 beds 2 baths1,250 sq. ft.
$55,000Active3 beds 2 baths1,250 sq. ft.2051 N Church Street, Decatur, IL 62526
MLS# 6256589Listed by: BRINKOETTER REALTORS - New
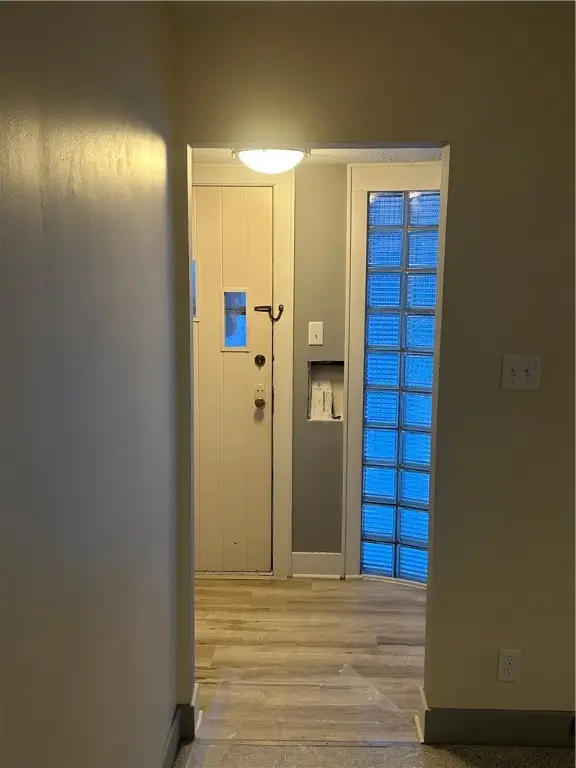 $98,900Active2 beds 2 baths1,950 sq. ft.
$98,900Active2 beds 2 baths1,950 sq. ft.11 East Drive, Decatur, IL 62526
MLS# 6256586Listed by: GLENDA WILLIAMSON REALTY - New
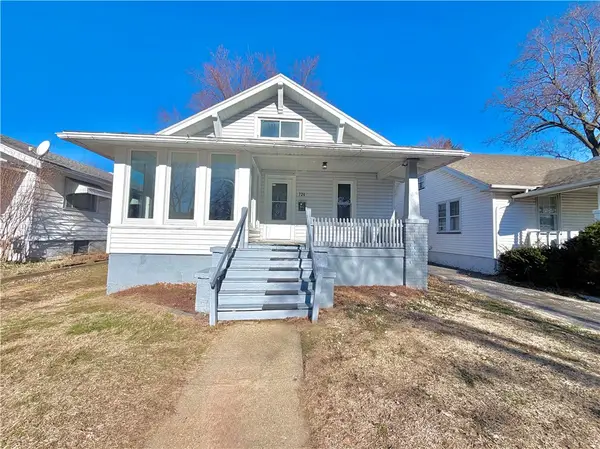 $62,000Active3 beds 2 baths1,482 sq. ft.
$62,000Active3 beds 2 baths1,482 sq. ft.724 Center Street, Decatur, IL 62526
MLS# 6255976Listed by: MTZ REALTY SERVICES - New
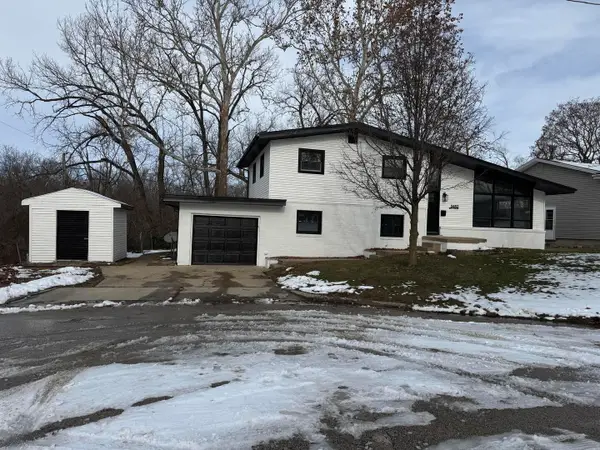 $174,999Active4 beds 2 baths2,196 sq. ft.
$174,999Active4 beds 2 baths2,196 sq. ft.2452 W Florian Court, Decatur, IL 62526
MLS# 12535844Listed by: BEYCOME BROKERAGE REALTY LLC - New
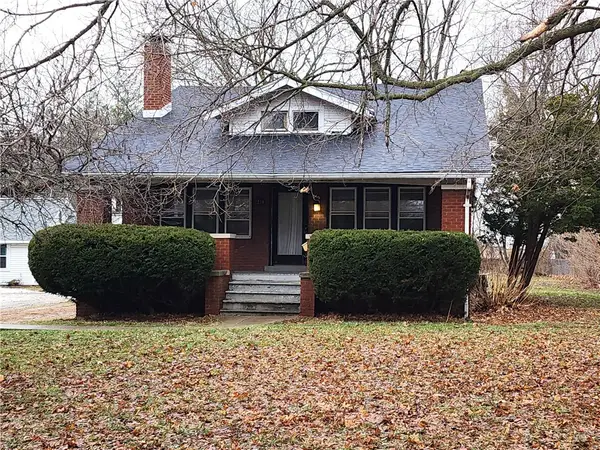 $105,000Active3 beds 3 baths2,688 sq. ft.
$105,000Active3 beds 3 baths2,688 sq. ft.290 E Maryland Heights Road, Decatur, IL 62526
MLS# 6256570Listed by: COUNTY LINE REALTY - New
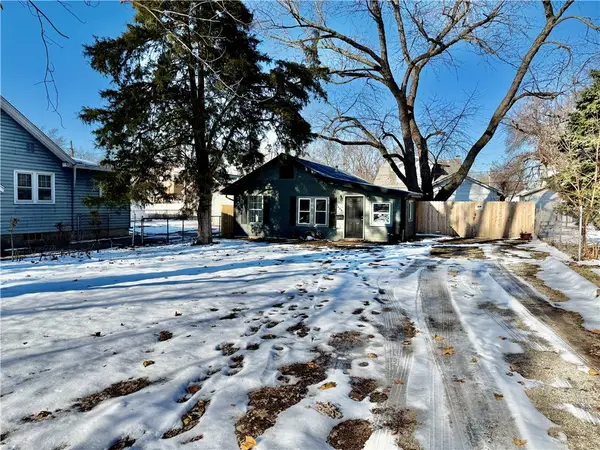 $52,000Active3 beds 1 baths886 sq. ft.
$52,000Active3 beds 1 baths886 sq. ft.1484 E Clay Street, Decatur, IL 62521
MLS# 6256443Listed by: RE/MAX EXECUTIVES PLUS - New
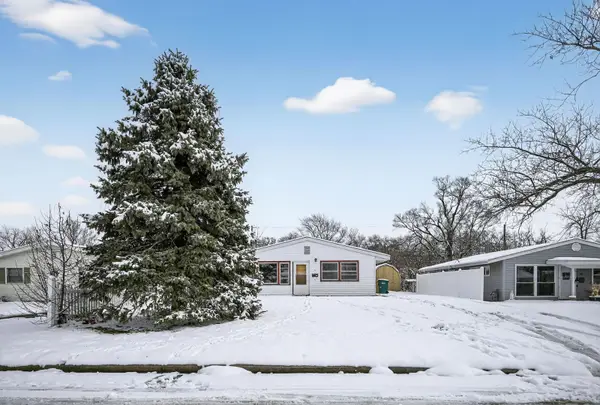 $80,000Active3 beds 1 baths900 sq. ft.
$80,000Active3 beds 1 baths900 sq. ft.8 Kater Drive, Decatur, IL 62521
MLS# 12535439Listed by: EJC REAL ESTATE SERVICES - New
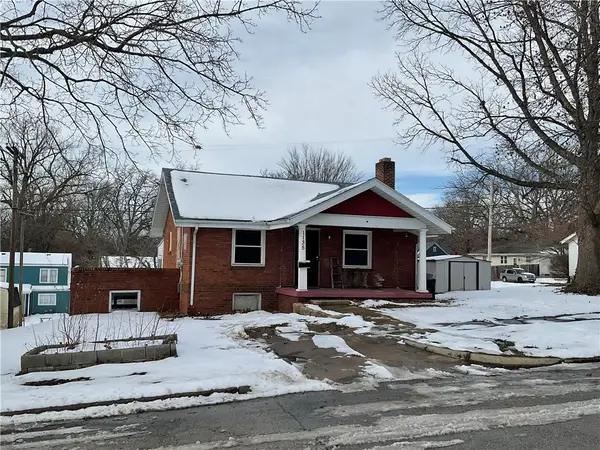 $97,500Active3 beds 1 baths1,808 sq. ft.
$97,500Active3 beds 1 baths1,808 sq. ft.1135 21st Street, Decatur, IL 62521
MLS# 6256561Listed by: JOSH BURGENER AUCTION & REALTY - New
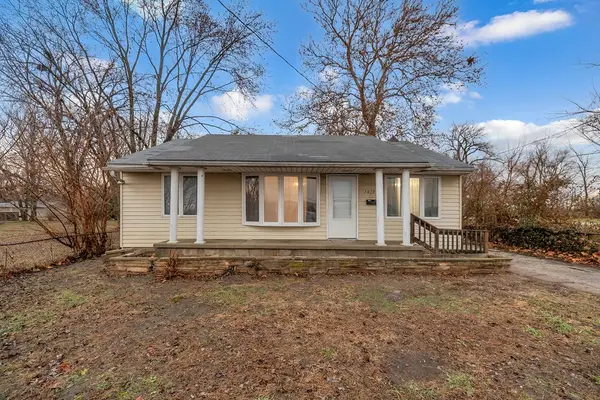 $67,500Active3 beds 1 baths1,250 sq. ft.
$67,500Active3 beds 1 baths1,250 sq. ft.3470 E Division Street, Decatur, IL 62526
MLS# 6256551Listed by: KELLER WILLIAMS REVOLUTION
