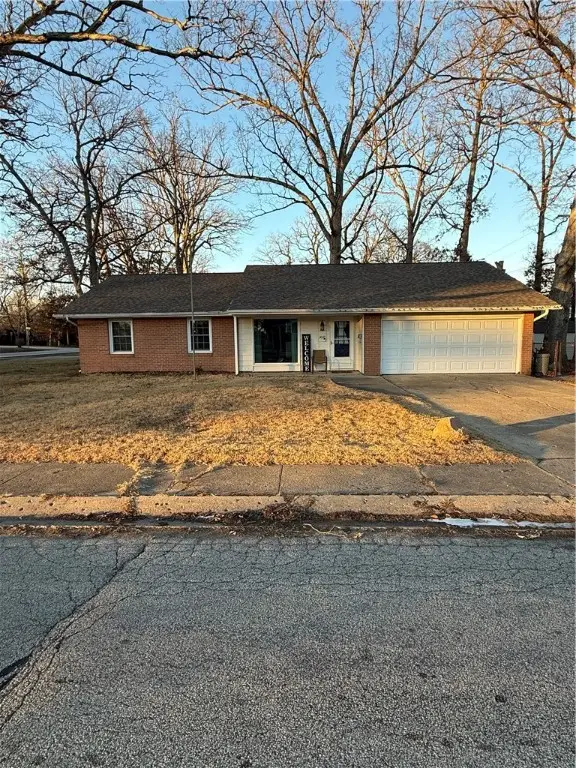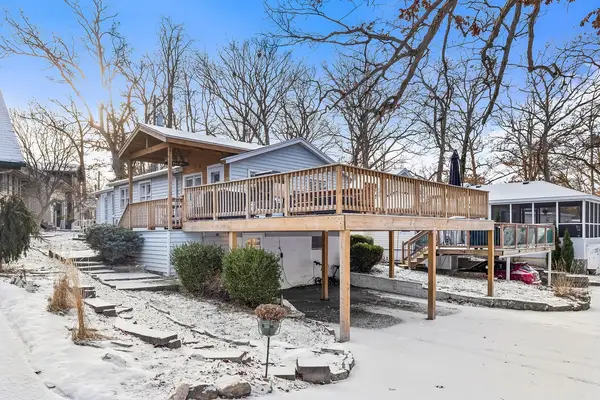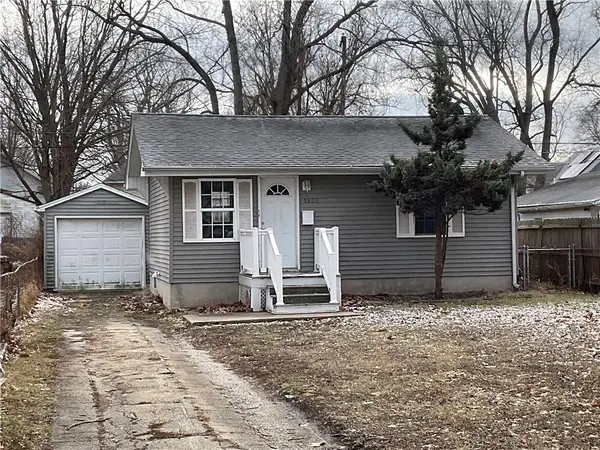3335 Nevada Road, Decatur, IL 62522
Local realty services provided by:Better Homes and Gardens Real Estate Service First
3335 Nevada Road,Decatur, IL 62522
$335,000
- 5 Beds
- 3 Baths
- 3,644 sq. ft.
- Single family
- Pending
Listed by: judi morville
Office: glenda williamson realty
MLS#:6254976
Source:IL_CIBOR
Price summary
- Price:$335,000
- Price per sq. ft.:$91.93
About this home
SPACIOUS COUNTRY RETREAT ON 10.7 ACRES. Discover tranquility in this spacious 5 bedroom, 2 1/2 bath home offering nearly 3,700 sq. ft. of living space on two levels. The open concept main floor kitchen, dining room and family room with a cozy wood burning fireplace-perfect for gatherings. The lower level provides even more living space with a 2nd family room and a full kitchen with walkout access, making it ideal for entertaining or multi-generational living. Step outside to enjoy 10.7 acres of natural beauty, complete with 5 fruit trees, abundant wildlife and a peaceful atmosphere. A 36x50 pole barn offers ample space for storage, hobbies, or a workshop. As a Gold Medallion all electric home, you'll also benefit from the unique advantage of paying wholesale rates. Experience the perfect blend of comfort, space, and serenity in this home that's been lovingly cared for by the same owner for 57 years. Updating will make it shine. This home is ready for new memories. Schedule a tour today! Ask your Realtor about agent remarks.
Contact an agent
Home facts
- Year built:1966
- Listing ID #:6254976
- Added:106 day(s) ago
- Updated:January 22, 2026 at 05:46 AM
Rooms and interior
- Bedrooms:5
- Total bathrooms:3
- Full bathrooms:2
- Half bathrooms:1
- Living area:3,644 sq. ft.
Heating and cooling
- Cooling:Central Air
- Heating:Electric
Structure and exterior
- Year built:1966
- Building area:3,644 sq. ft.
- Lot area:10.7 Acres
Utilities
- Water:Well
- Sewer:Septic Tank
Finances and disclosures
- Price:$335,000
- Price per sq. ft.:$91.93
- Tax amount:$5,046 (2023)
New listings near 3335 Nevada Road
- New
 $249,900Active4 beds 2 baths1,968 sq. ft.
$249,900Active4 beds 2 baths1,968 sq. ft.4086 Arthur Court, Decatur, IL 62526
MLS# 6256788Listed by: BRINKOETTER REALTORS - New
 $145,000Active3 beds 2 baths1,192 sq. ft.
$145,000Active3 beds 2 baths1,192 sq. ft.3010 E Orchard Drive, Decatur, IL 62521
MLS# 6256831Listed by: MTZ REALTY SERVICES - New
 $82,500Active2 beds 1 baths798 sq. ft.
$82,500Active2 beds 1 baths798 sq. ft.3935 E Hickory Street, Decatur, IL 62526
MLS# 6256828Listed by: GLENDA WILLIAMSON REALTY - Open Sat, 1 to 3pmNew
 $154,900Active2 beds 1 baths1,201 sq. ft.
$154,900Active2 beds 1 baths1,201 sq. ft.53 Southside Country Club, Decatur, IL 62521
MLS# 6256821Listed by: MAIN PLACE REAL ESTATE - New
 $147,500Active4 beds 2 baths2,695 sq. ft.
$147,500Active4 beds 2 baths2,695 sq. ft.160 N Taylor Avenue, Decatur, IL 62522
MLS# 6256757Listed by: BRINKOETTER REALTORS - New
 $199,900Active3 beds 2 baths2,082 sq. ft.
$199,900Active3 beds 2 baths2,082 sq. ft.89 Benton Drive, Decatur, IL 62526
MLS# 6256804Listed by: KELLER WILLIAMS-TREC  $38,000Pending3 beds 1 baths1,334 sq. ft.
$38,000Pending3 beds 1 baths1,334 sq. ft.1221 Main Street, Decatur, IL 62521
MLS# 6256807Listed by: JOSH BURGENER AUCTION & REALTY- New
 $6,500Active0.14 Acres
$6,500Active0.14 AcresS Water Street, Decatur, IL 62521
MLS# 6256796Listed by: KELLER WILLIAMS REVOLUTION - New
 $6,500Active0.15 Acres
$6,500Active0.15 Acres910 Main Street, Decatur, IL 62521
MLS# 6256797Listed by: KELLER WILLIAMS REVOLUTION - New
 Listed by BHGRE$30,000Active1 beds 1 baths500 sq. ft.
Listed by BHGRE$30,000Active1 beds 1 baths500 sq. ft.1435 E Prairie Street, Decatur, IL 62521
MLS# 6256729Listed by: VIEWEG RE/BETTER HOMES & GARDENS REAL ESTATE-SERVICE FIRST
