3540 Forest Parkway, Decatur, IL 62521
Local realty services provided by:Better Homes and Gardens Real Estate Service First
3540 Forest Parkway,Decatur, IL 62521
$340,000
- 3 Beds
- 3 Baths
- 2,489 sq. ft.
- Single family
- Pending
Listed by: kristina frost
Office: main place real estate
MLS#:6255380
Source:IL_CIBOR
Price summary
- Price:$340,000
- Price per sq. ft.:$136.6
About this home
Come check out this one of a kind property! Sitting on 5.48 acres with a 1-acre stocked pond filled with catfish, walleye, crappie, and bluegill, this home offers two true, fully updated living spaces. The main level features a gorgeous gourmet cherry kitchen with soft-close cabinetry, custom granite countertops, Kenmore Elite appliances, and a convection cooktop and oven. Heated ceramic floors flow through the kitchen, hallway, half bath, and laundry area. The master suite is a retreat with a slate walk-in shower. The lower level includes another full kitchen, a spacious family room, two additional bedrooms, and a full bathroom, making it a perfect setup for a mother-in-law suite or guest quarters. Step outside to enjoy the stunning retaining wall, covered deck overlooking the pond, and all the wildlife on this treed piece of paradise. Deer and turkey are known to roam the land frequently! The oversized two-car garage and huge heated shop/building (plumbed for a bathroom) provide plenty of space for vehicles, hobbies, and storage. This home also includes a whole-house Siemens generator. Major updates include a brand-new roof on the house and garage (2024) and a freshly pumped septic system. Don’t miss your chance to own this incredible property!
Contact an agent
Home facts
- Year built:1976
- Listing ID #:6255380
- Added:44 day(s) ago
- Updated:November 13, 2025 at 11:10 AM
Rooms and interior
- Bedrooms:3
- Total bathrooms:3
- Full bathrooms:2
- Half bathrooms:1
- Living area:2,489 sq. ft.
Heating and cooling
- Cooling:Central Air
- Heating:Propane
Structure and exterior
- Year built:1976
- Building area:2,489 sq. ft.
- Lot area:5.48 Acres
Utilities
- Water:Well
- Sewer:Septic Tank
Finances and disclosures
- Price:$340,000
- Price per sq. ft.:$136.6
- Tax amount:$5,504 (2024)
New listings near 3540 Forest Parkway
- New
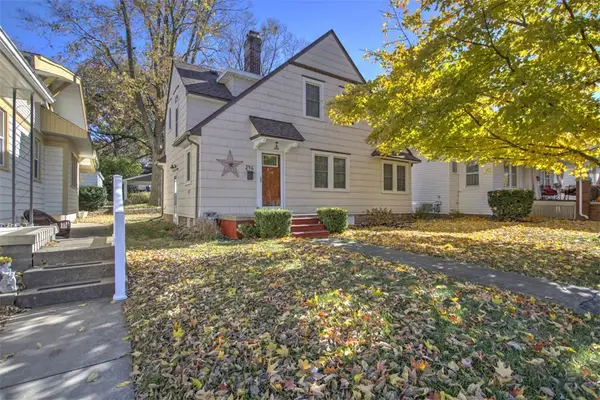 $129,000Active2 beds 2 baths1,384 sq. ft.
$129,000Active2 beds 2 baths1,384 sq. ft.246 Oakdale Boulevard, Decatur, IL 62522
MLS# 6256028Listed by: BRINKOETTER REALTORS - New
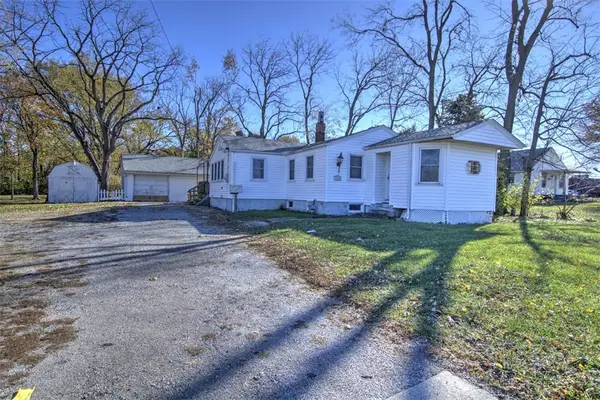 $149,900Active2 beds 1 baths1,102 sq. ft.
$149,900Active2 beds 1 baths1,102 sq. ft.3640 N Woodford Street, Decatur, IL 62526
MLS# 6255043Listed by: BRINKOETTER REALTORS - New
 $70,000Active3 beds 2 baths1,073 sq. ft.
$70,000Active3 beds 2 baths1,073 sq. ft.2325 Olive Street, Decatur, IL 62526
MLS# 6255974Listed by: MTZ REALTY SERVICES - New
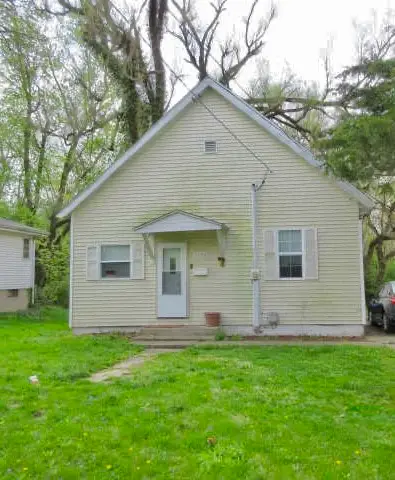 $52,000Active3 beds 1 baths1,049 sq. ft.
$52,000Active3 beds 1 baths1,049 sq. ft.1289 W Sunset Avenue, Decatur, IL 62522
MLS# 6256113Listed by: MTZ REALTY SERVICES - New
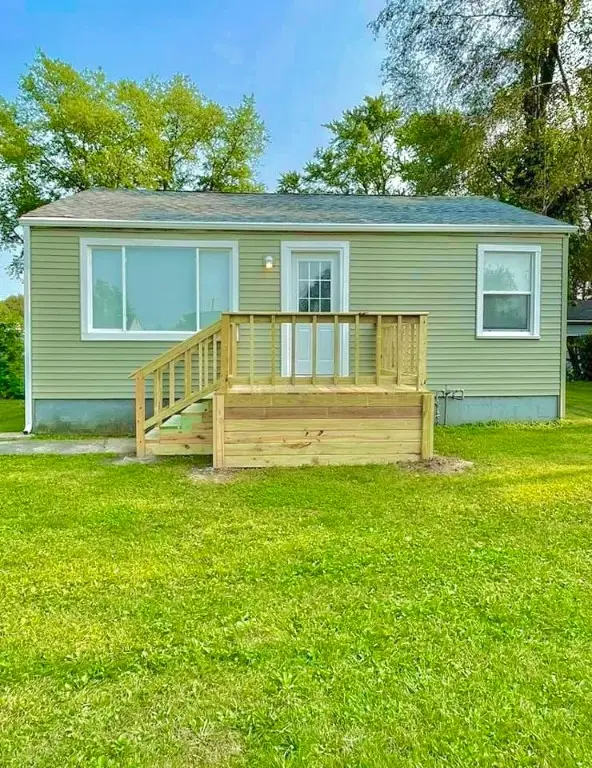 $55,000Active2 beds 1 baths672 sq. ft.
$55,000Active2 beds 1 baths672 sq. ft.2315 E Olive Street, Decatur, IL 62526
MLS# 6256114Listed by: MTZ REALTY SERVICES - New
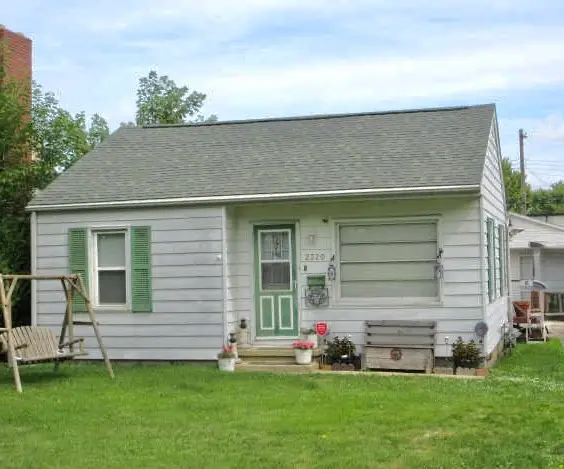 $66,000Active2 beds 1 baths768 sq. ft.
$66,000Active2 beds 1 baths768 sq. ft.2320 E Olive Street, Decatur, IL 62526
MLS# 6256115Listed by: MTZ REALTY SERVICES - New
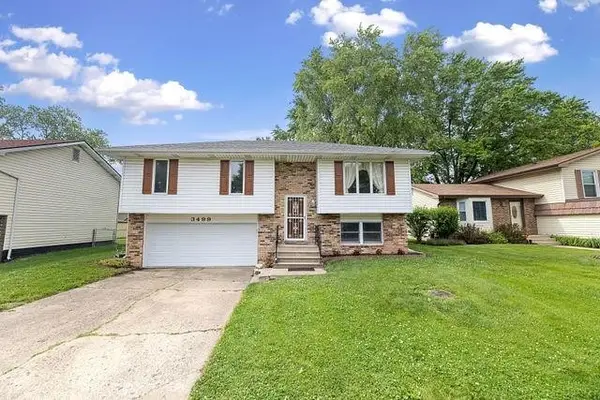 $149,900Active3 beds 2 baths1,475 sq. ft.
$149,900Active3 beds 2 baths1,475 sq. ft.3499 Meadowlark Drive, Decatur, IL 62526
MLS# 6256090Listed by: KELLER WILLIAMS REVOLUTION - New
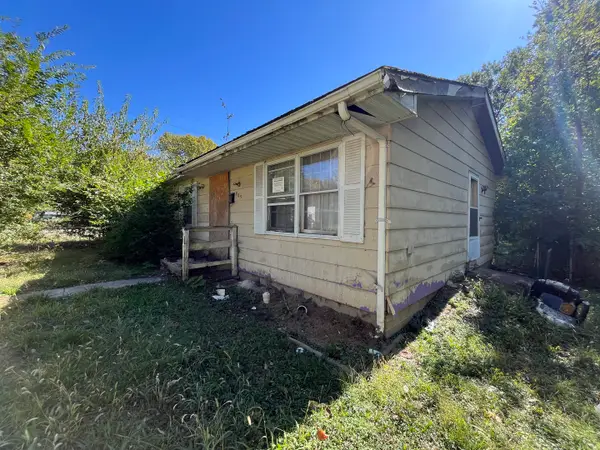 $5,000Active2 beds 1 baths960 sq. ft.
$5,000Active2 beds 1 baths960 sq. ft.Address Withheld By Seller, Decatur, IL 62522
MLS# 12510975Listed by: COMPASS - New
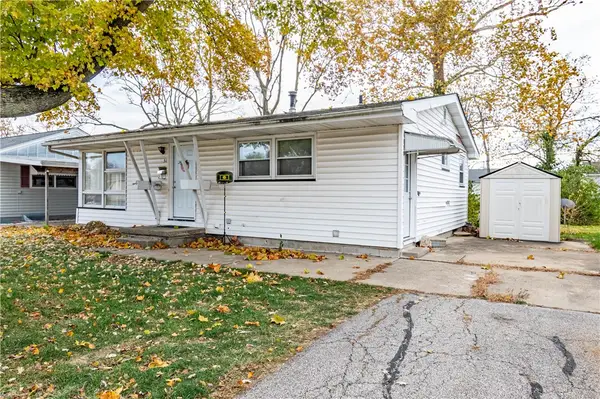 $110,000Active3 beds 2 baths1,728 sq. ft.
$110,000Active3 beds 2 baths1,728 sq. ft.51 E Carroll Drive, Decatur, IL 62521
MLS# 6256101Listed by: GLENDA WILLIAMSON REALTY - New
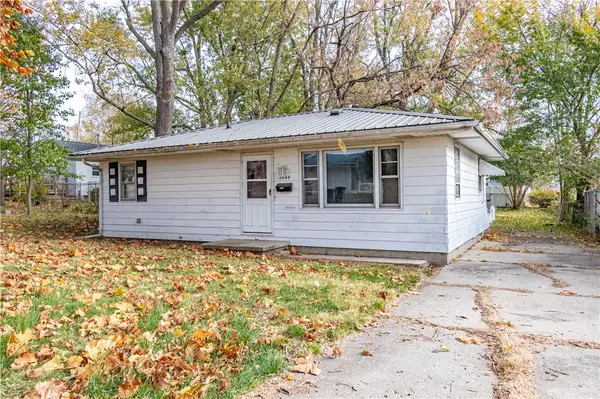 $59,900Active2 beds 1 baths864 sq. ft.
$59,900Active2 beds 1 baths864 sq. ft.1048 N Dennis Avenue, Decatur, IL 62522
MLS# 6256100Listed by: GLENDA WILLIAMSON REALTY
