384 Greenway Lane, Decatur, IL 62521
Local realty services provided by:Better Homes and Gardens Real Estate Service First
384 Greenway Lane,Decatur, IL 62521
$425,000
- 4 Beds
- 4 Baths
- 3,254 sq. ft.
- Single family
- Active
Listed by: kristina frost
Office: main place real estate
MLS#:6254664
Source:IL_CIBOR
Price summary
- Price:$425,000
- Price per sq. ft.:$130.61
About this home
This well-maintained, one-owner brick facing ranch home was built in 2009 and offers quality craftsmanship and a flexible floor plan in one of Decatur’s most desirable locations—just a short walk to Lake Decatur and right around the corner from the Decatur Country Club. Inside, you’ll find soaring soaring ceilings, detailed crown molding, and beautiful hardwood flooring throughout. As you enter, the main living room features large windows with views of Lake Decatur, filling the space with natural light. From there, you’ll move into the kitchen and dining area, complete with granite countertops and a pantry. Just beyond the dining area is a formal living room, offering a cozy gas fireplace and a sliding door that leads to the back deck—perfect for entertaining or relaxing outdoors. A half bath with marble flooring adds convenience for guests off the living room. The home includes three bedrooms on the main floor and a fourth in the partially finished basement—each with its own walk-in closet. The primary suite features a spacious walk-in closet, double vanity, tiled shower, and a jetted tub. Main floor laundry provides everyday ease. Downstairs, enjoy a large recreation room with a wet bar, ideal for having everyone over. Plus, there’s over 1,000 square feet of unfinished space, giving you the flexibility to create a home gym, workshop, or additional storage. Built on a poured concrete foundation and surrounded by mature landscaping, this solid and stylish home delivers both quality and location. Schedule your private showing today!
Contact an agent
Home facts
- Year built:2008
- Listing ID #:6254664
- Added:139 day(s) ago
- Updated:December 18, 2025 at 04:18 PM
Rooms and interior
- Bedrooms:4
- Total bathrooms:4
- Full bathrooms:3
- Half bathrooms:1
- Living area:3,254 sq. ft.
Heating and cooling
- Cooling:Central Air
- Heating:Forced Air, Gas
Structure and exterior
- Year built:2008
- Building area:3,254 sq. ft.
- Lot area:0.33 Acres
Utilities
- Water:Public
- Sewer:Public Sewer
Finances and disclosures
- Price:$425,000
- Price per sq. ft.:$130.61
- Tax amount:$11,562 (2024)
New listings near 384 Greenway Lane
- New
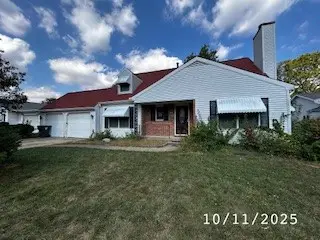 $131,500Active3 beds 3 baths2,058 sq. ft.
$131,500Active3 beds 3 baths2,058 sq. ft.1950 Barding Avenue, Decatur, IL 62526
MLS# 6256534Listed by: THE REAL ESTATE SHOPPE - New
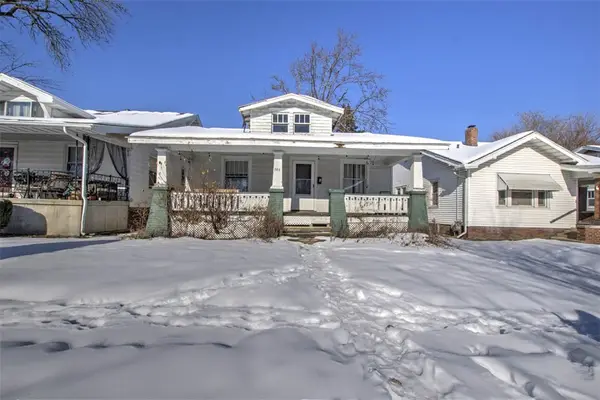 $35,000Active2 beds 1 baths1,050 sq. ft.
$35,000Active2 beds 1 baths1,050 sq. ft.780 Cushing Street, Decatur, IL 62526
MLS# 6256485Listed by: BRINKOETTER REALTORS - New
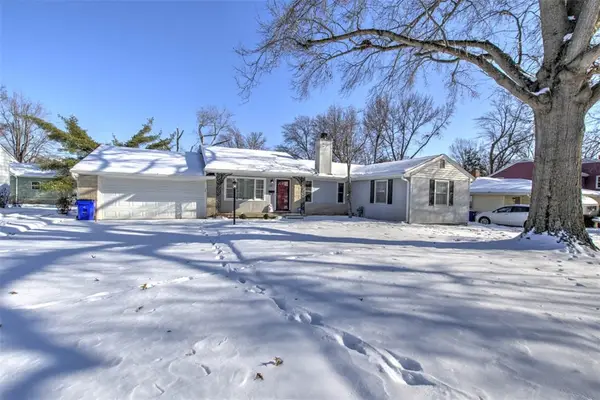 $185,000Active3 beds 2 baths2,570 sq. ft.
$185,000Active3 beds 2 baths2,570 sq. ft.126 S Delmar Avenue, Decatur, IL 62522
MLS# 6256491Listed by: BRINKOETTER REALTORS - New
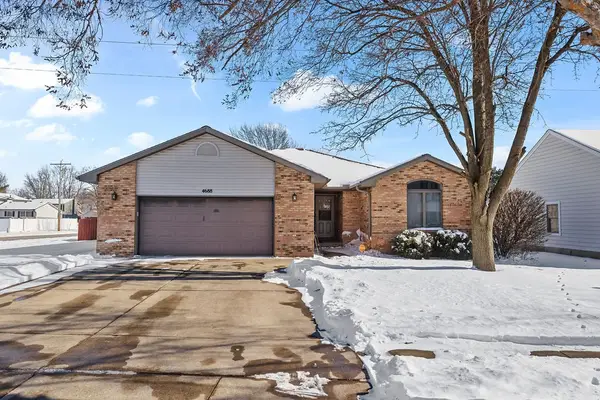 $199,900Active3 beds 2 baths1,725 sq. ft.
$199,900Active3 beds 2 baths1,725 sq. ft.4688 Mission Drive, Decatur, IL 62526
MLS# 6256522Listed by: KELLER WILLIAMS REVOLUTION - New
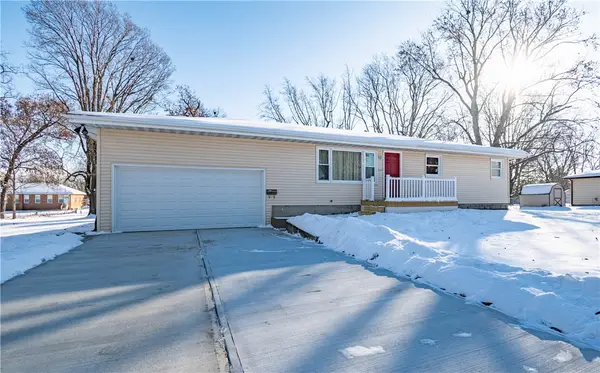 $249,000Active3 beds 2 baths1,144 sq. ft.
$249,000Active3 beds 2 baths1,144 sq. ft.2972 Kingsley Drive, Decatur, IL 62521
MLS# 6256499Listed by: GLENDA WILLIAMSON REALTY - New
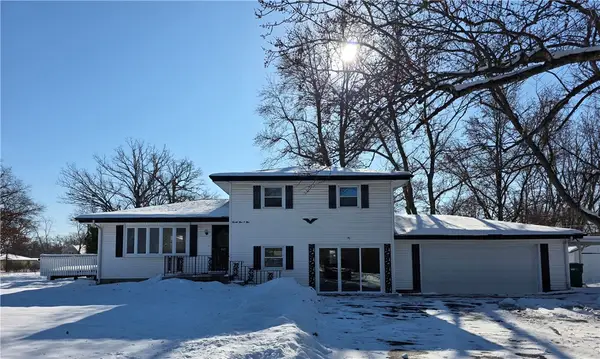 $180,000Active3 beds 2 baths1,712 sq. ft.
$180,000Active3 beds 2 baths1,712 sq. ft.2505 W Saint Louis Bridge Road, Decatur, IL 62521
MLS# 6256523Listed by: AGENCY ONE INSURANCE & REAL ESTATE - New
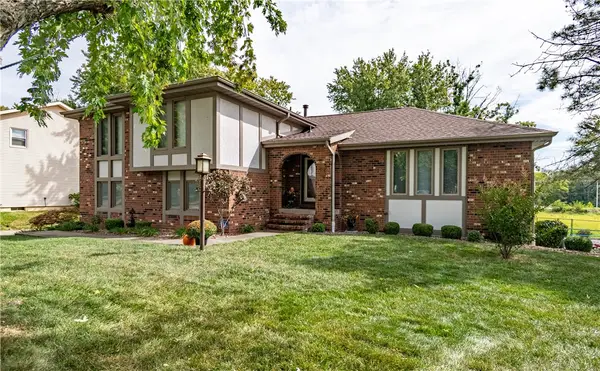 $390,000Active3 beds 4 baths2,920 sq. ft.
$390,000Active3 beds 4 baths2,920 sq. ft.4316 Leonore Drive, Decatur, IL 62526
MLS# 6256508Listed by: GLENDA WILLIAMSON REALTY - New
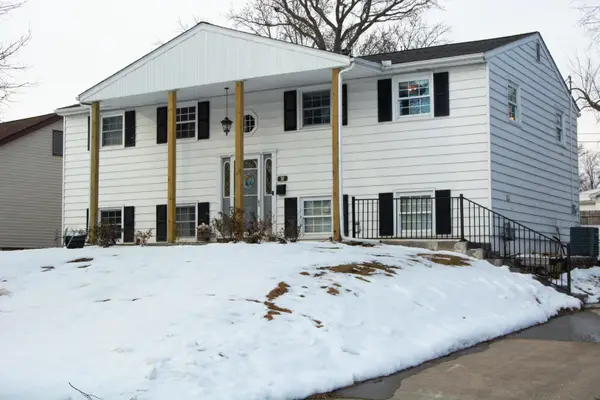 $148,000Active3 beds 2 baths1,092 sq. ft.
$148,000Active3 beds 2 baths1,092 sq. ft.30 Ridge Lane Drive, Decatur, IL 62521
MLS# 12533154Listed by: BEYCOME BROKERAGE REALTY LLC - New
 $25,000Active0.28 Acres
$25,000Active0.28 Acres1143 N 18th Street, Decatur, IL 62521
MLS# 6256230Listed by: KELLER WILLIAMS REVOLUTION - New
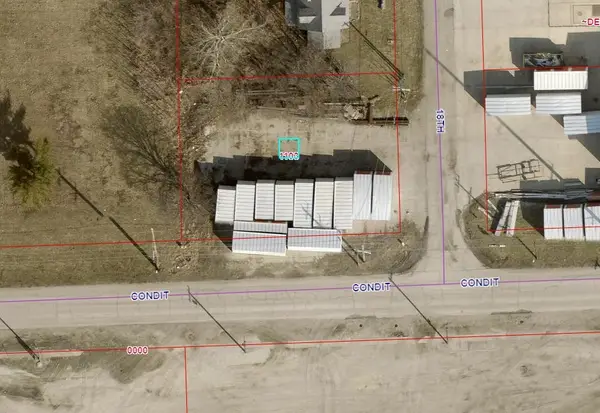 $25,000Active0.26 Acres
$25,000Active0.26 Acres1103 N 18th Street, Decatur, IL 62521
MLS# 6256246Listed by: KELLER WILLIAMS REVOLUTION
