4010 Bayview Drive, Decatur, IL 62521
Local realty services provided by:Better Homes and Gardens Real Estate Service First
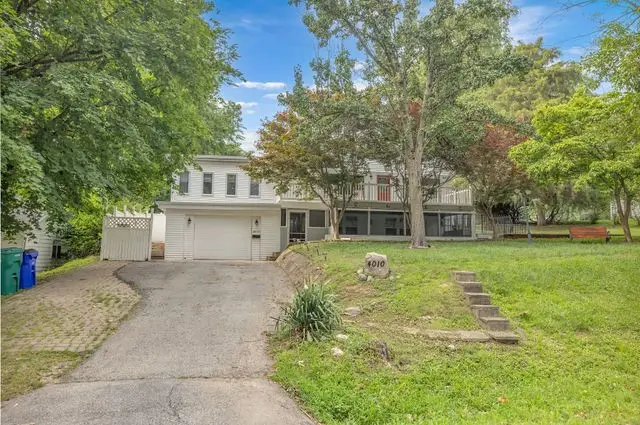
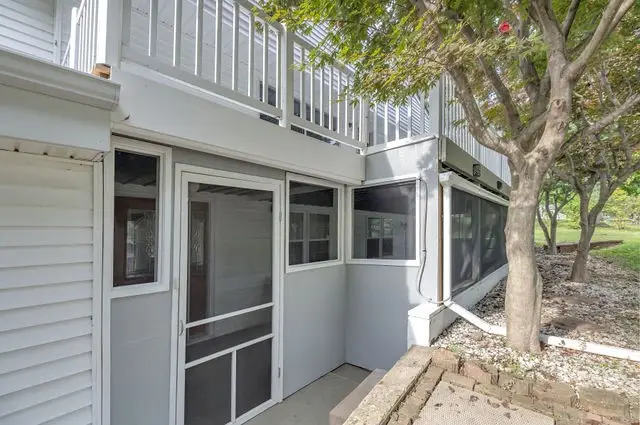
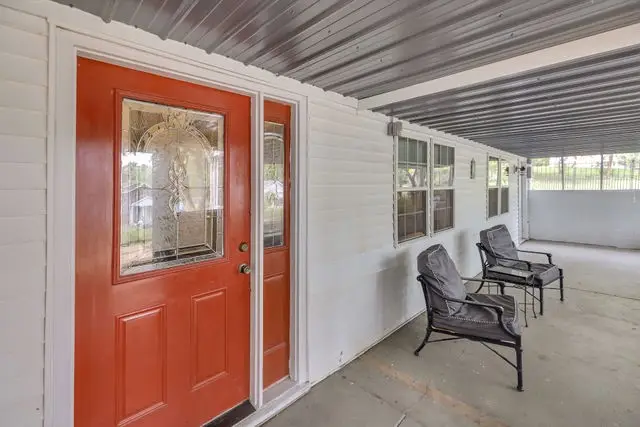
4010 Bayview Drive,Decatur, IL 62521
$159,900
- 3 Beds
- 2 Baths
- 2,067 sq. ft.
- Single family
- Pending
Listed by:glen dahl
Office:dahlhouse real estate
MLS#:6252750
Source:IL_CIBOR
Price summary
- Price:$159,900
- Price per sq. ft.:$77.36
About this home
Outdoor enthusiasts look no further. 4010 Bayview Drive located off of Country Club Rd in Decatur, IL has it all. This 3-bedroom 2-bathroom home is located on low traffic street and has all the outdoor space imaginable that will allow the new owners to entertain everyone. Nice layout, with tons of natural sunlight entering the home at all times. Single car attached garage. Large decks in both the front and the rear of the home, and a LARGE privacy fenced-in back yard with plenty of space for the pets to roam and/or the children to play. Not to mention, new roof in 2024, complete HVAC upgrade in 2023, replacement windows, and a lower-level bath remodel. All appliances stay! If you want your next home to be in town, move in ready, with a country like feel, but also close to everything needed, do not let this one get away. Schedule your appointment today.
Contact an agent
Home facts
- Year built:1954
- Listing Id #:6252750
- Added:48 day(s) ago
- Updated:July 22, 2025 at 06:43 PM
Rooms and interior
- Bedrooms:3
- Total bathrooms:2
- Full bathrooms:2
- Living area:2,067 sq. ft.
Heating and cooling
- Cooling:Central Air
- Heating:Gas
Structure and exterior
- Year built:1954
- Building area:2,067 sq. ft.
- Lot area:0.41 Acres
Utilities
- Water:Public
- Sewer:Public Sewer
Finances and disclosures
- Price:$159,900
- Price per sq. ft.:$77.36
- Tax amount:$3,641 (2023)
New listings near 4010 Bayview Drive
- New
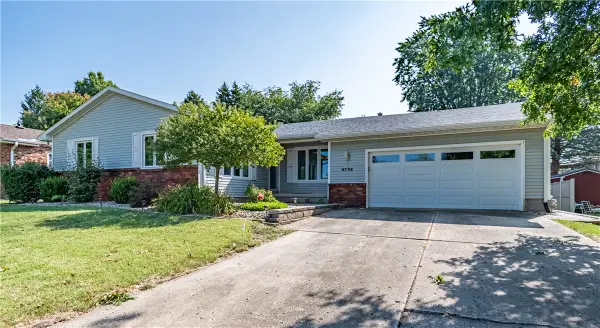 $169,900Active3 beds 2 baths1,465 sq. ft.
$169,900Active3 beds 2 baths1,465 sq. ft.4594 Hale Drive, Decatur, IL 62526
MLS# 6254615Listed by: GLENDA WILLIAMSON REALTY - New
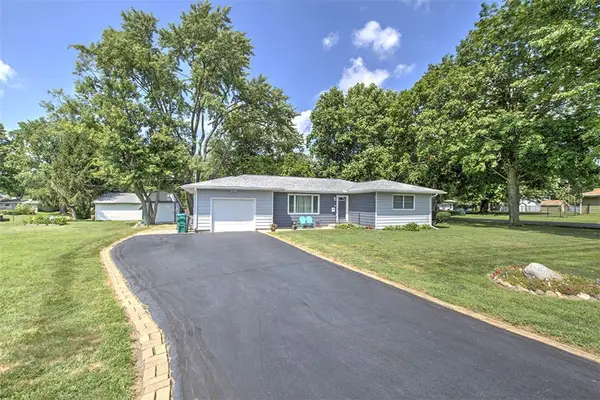 $124,500Active3 beds 1 baths1,224 sq. ft.
$124,500Active3 beds 1 baths1,224 sq. ft.40 Berry Drive, Decatur, IL 62526
MLS# 6254506Listed by: BRINKOETTER REALTORS - New
 $249,000Active4 beds 3 baths2,840 sq. ft.
$249,000Active4 beds 3 baths2,840 sq. ft.3650 N Karen Court, Decatur, IL 62526
MLS# 6254534Listed by: BRINKOETTER REALTORS - New
 $82,000Active3 beds 1 baths1,280 sq. ft.
$82,000Active3 beds 1 baths1,280 sq. ft.2320 Locust Street, Decatur, IL 62521
MLS# 6254636Listed by: MTZ REALTY SERVICES - New
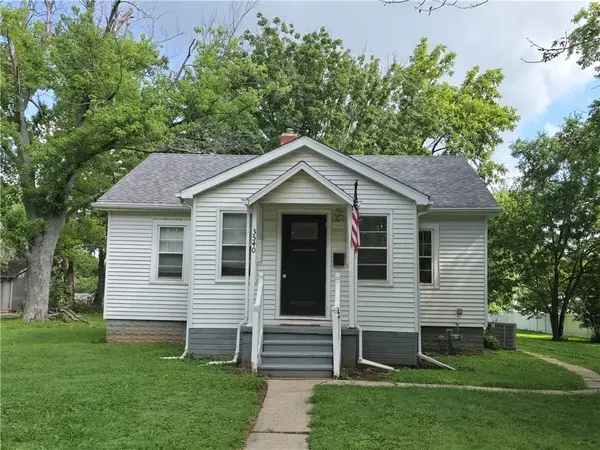 $89,900Active2 beds 1 baths990 sq. ft.
$89,900Active2 beds 1 baths990 sq. ft.3540 E Corman Street, Decatur, IL 62521
MLS# 6254373Listed by: BRINKOETTER REALTORS - New
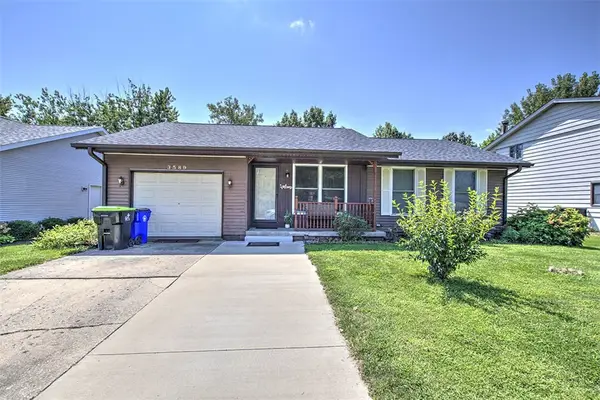 $149,900Active3 beds 2 baths1,410 sq. ft.
$149,900Active3 beds 2 baths1,410 sq. ft.3589 Redlich Drive, Decatur, IL 62521
MLS# 6254554Listed by: BRINKOETTER REALTORS - New
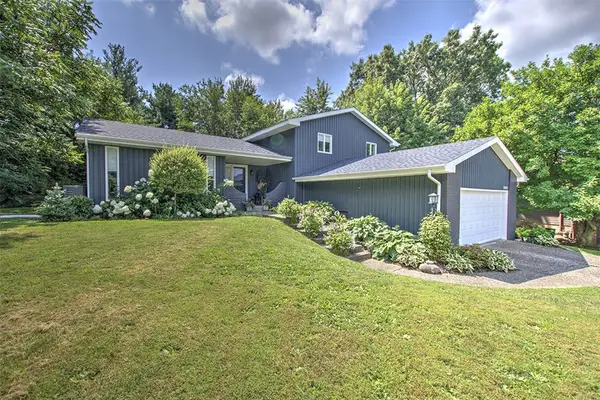 $250,000Active4 beds 3 baths2,563 sq. ft.
$250,000Active4 beds 3 baths2,563 sq. ft.988 W Karen Drive, Decatur, IL 62526
MLS# 6254559Listed by: BRINKOETTER REALTORS - New
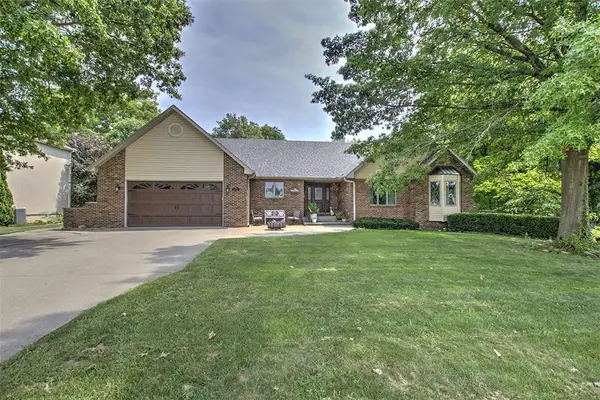 $399,500Active4 beds 4 baths3,197 sq. ft.
$399,500Active4 beds 4 baths3,197 sq. ft.1190 Wedgewood Court, Decatur, IL 62526
MLS# 6254497Listed by: BRINKOETTER REALTORS - New
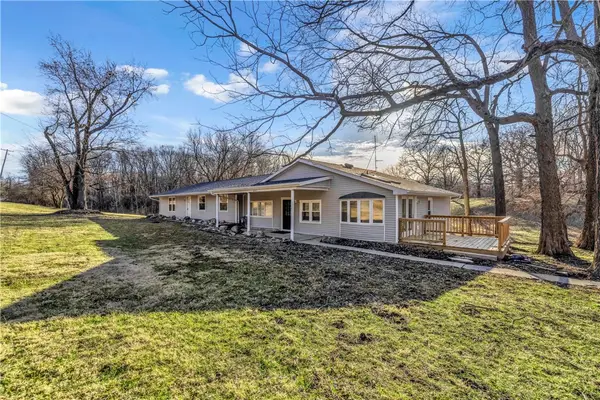 $278,900Active4 beds 2 baths3,880 sq. ft.
$278,900Active4 beds 2 baths3,880 sq. ft.2755 N Sangamon Road, Decatur, IL 62521
MLS# 6254613Listed by: MAIN PLACE REAL ESTATE 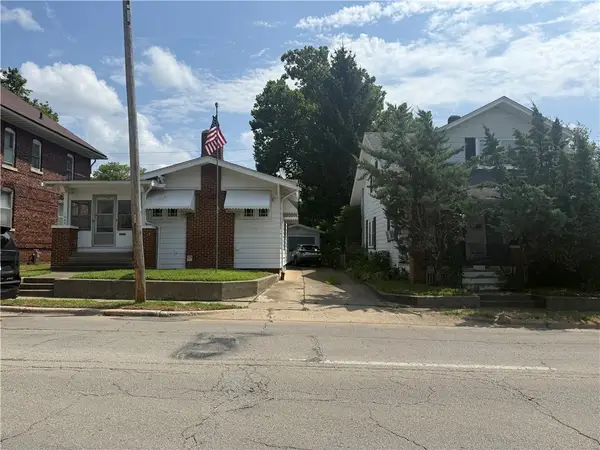 $41,897Pending2 beds 1 baths990 sq. ft.
$41,897Pending2 beds 1 baths990 sq. ft.1460 N Monroe Street, Decatur, IL 62526
MLS# 6254556Listed by: RE/MAX EXECUTIVES PLUS

