412 Columbus Drive, Decatur, IL 62526
Local realty services provided by:Better Homes and Gardens Real Estate Service First
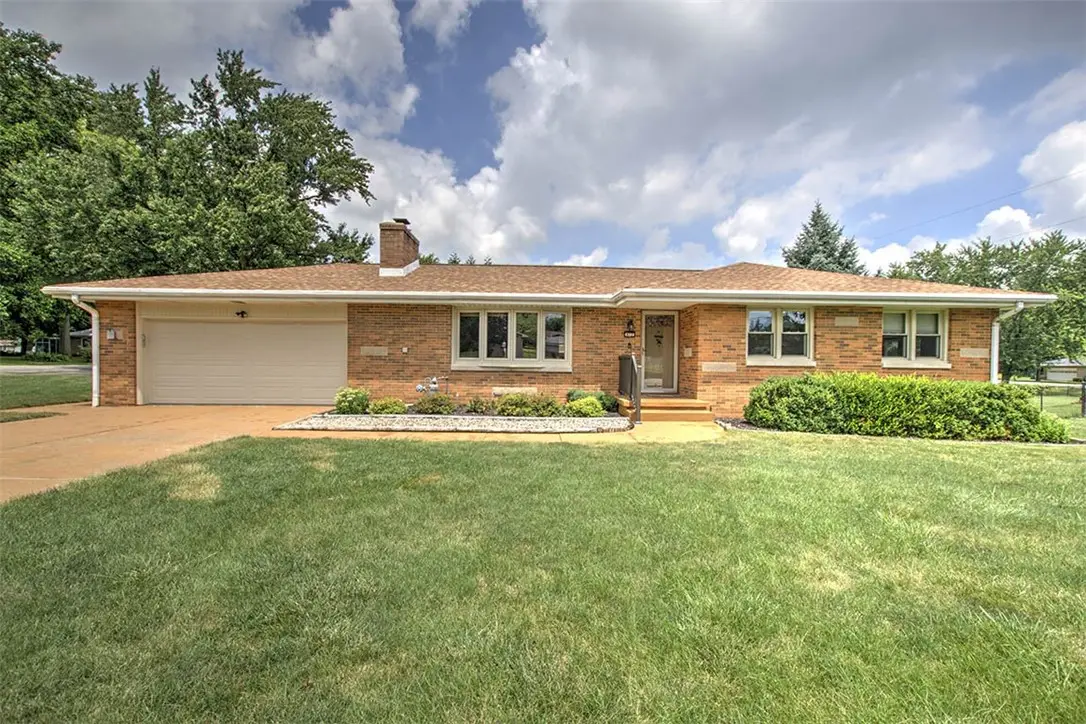
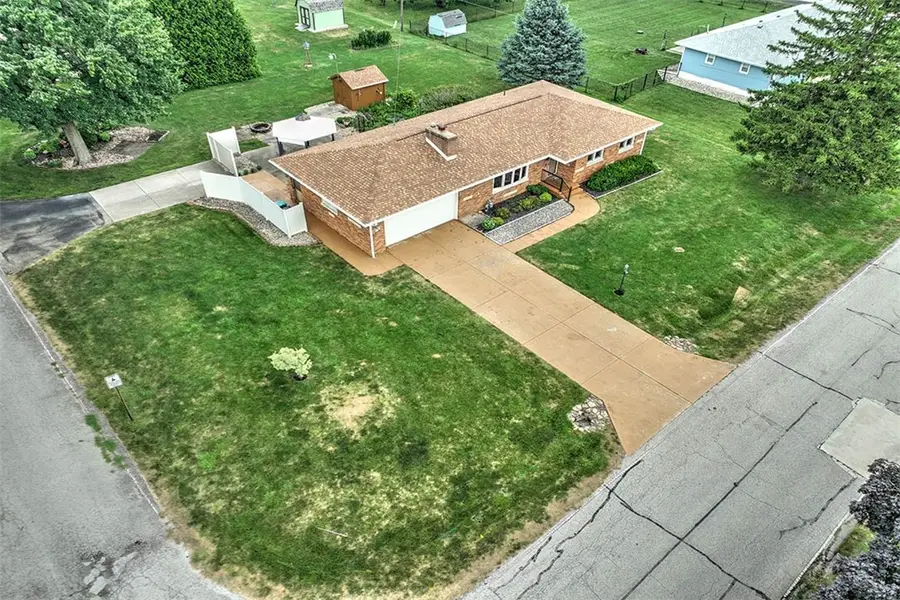
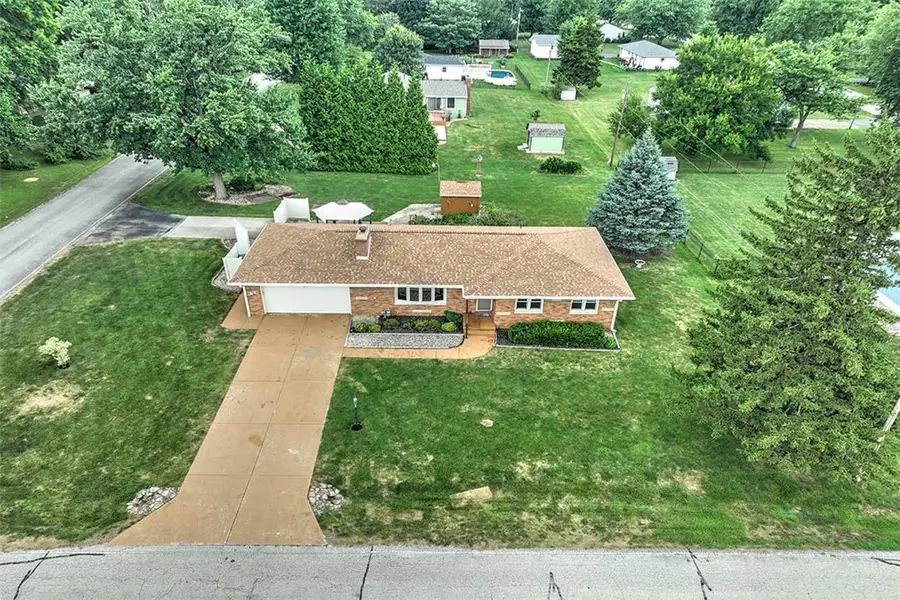
Listed by:tony piraino
Office:brinkoetter realtors
MLS#:6253009
Source:IL_CIBOR
Price summary
- Price:$168,000
- Price per sq. ft.:$83.13
About this home
Meticulously maintained 3 bed, 1.5 bath brick ranch on nearly a half acre in Decatur’s desirable North end! Situated on a beautifully landscaped corner lot, this home offers curb appeal and convenience—just minutes from shopping, dining, and the interstate. The heated garage features an epoxy floor, and the stained concrete driveway and sidewalks add a polished touch. Inside, you'll find replacement windows throughout, a charming bay window in the living room, and durable LVP flooring in the dining and living areas. The finished basement is great for entertaining with a spacious great room, wet bar, and a large kitchenette/laundry area. Basement is waterproofed for peace of mind. Step outside to a large patio with gazebo (with electricity), vinyl privacy fencing, fire pit, and a backyard shed for extra storage. Newer roof and HVAC, 2019 water heater, plus reverse osmosis and water softener systems included. Hardwood under carpet in two bedrooms. A rare find with great space, style, and updates!
Contact an agent
Home facts
- Year built:1955
- Listing Id #:6253009
- Added:30 day(s) ago
- Updated:July 16, 2025 at 03:44 PM
Rooms and interior
- Bedrooms:3
- Total bathrooms:2
- Full bathrooms:1
- Half bathrooms:1
- Living area:2,021 sq. ft.
Heating and cooling
- Cooling:Central Air
- Heating:Forced Air, Gas
Structure and exterior
- Year built:1955
- Building area:2,021 sq. ft.
- Lot area:0.47 Acres
Utilities
- Water:Public
- Sewer:Public Sewer
Finances and disclosures
- Price:$168,000
- Price per sq. ft.:$83.13
- Tax amount:$1,635 (2024)
New listings near 412 Columbus Drive
- New
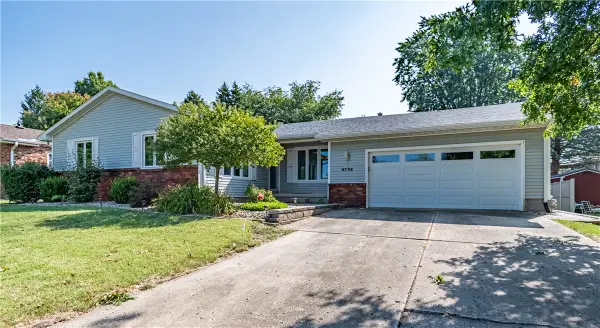 $169,900Active3 beds 2 baths1,465 sq. ft.
$169,900Active3 beds 2 baths1,465 sq. ft.4594 Hale Drive, Decatur, IL 62526
MLS# 6254615Listed by: GLENDA WILLIAMSON REALTY - New
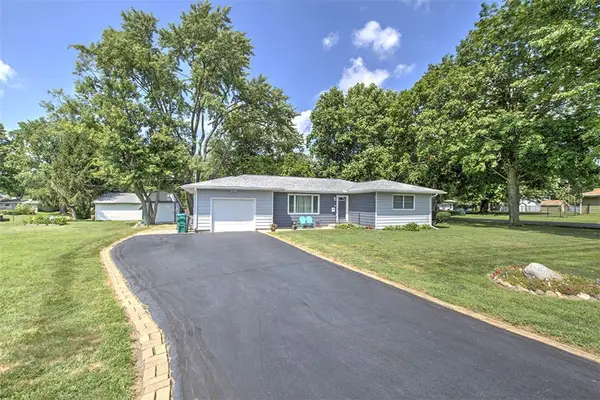 $124,500Active3 beds 1 baths1,224 sq. ft.
$124,500Active3 beds 1 baths1,224 sq. ft.40 Berry Drive, Decatur, IL 62526
MLS# 6254506Listed by: BRINKOETTER REALTORS - New
 $249,000Active4 beds 3 baths2,840 sq. ft.
$249,000Active4 beds 3 baths2,840 sq. ft.3650 N Karen Court, Decatur, IL 62526
MLS# 6254534Listed by: BRINKOETTER REALTORS - New
 $82,000Active3 beds 1 baths1,280 sq. ft.
$82,000Active3 beds 1 baths1,280 sq. ft.2320 Locust Street, Decatur, IL 62521
MLS# 6254636Listed by: MTZ REALTY SERVICES - New
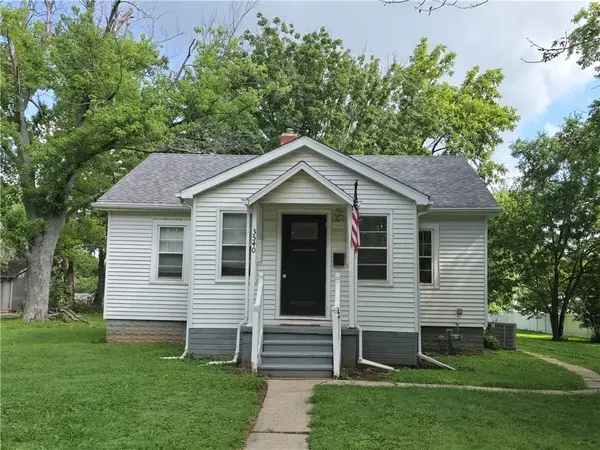 $89,900Active2 beds 1 baths990 sq. ft.
$89,900Active2 beds 1 baths990 sq. ft.3540 E Corman Street, Decatur, IL 62521
MLS# 6254373Listed by: BRINKOETTER REALTORS - New
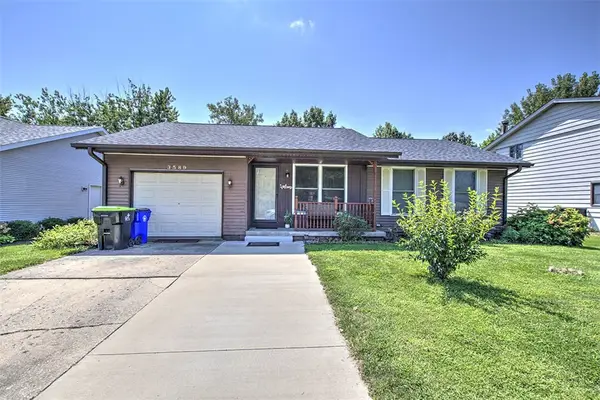 $149,900Active3 beds 2 baths1,410 sq. ft.
$149,900Active3 beds 2 baths1,410 sq. ft.3589 Redlich Drive, Decatur, IL 62521
MLS# 6254554Listed by: BRINKOETTER REALTORS - New
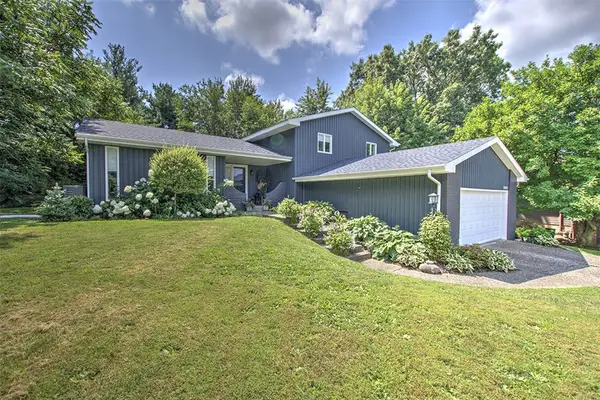 $250,000Active4 beds 3 baths2,563 sq. ft.
$250,000Active4 beds 3 baths2,563 sq. ft.988 W Karen Drive, Decatur, IL 62526
MLS# 6254559Listed by: BRINKOETTER REALTORS - New
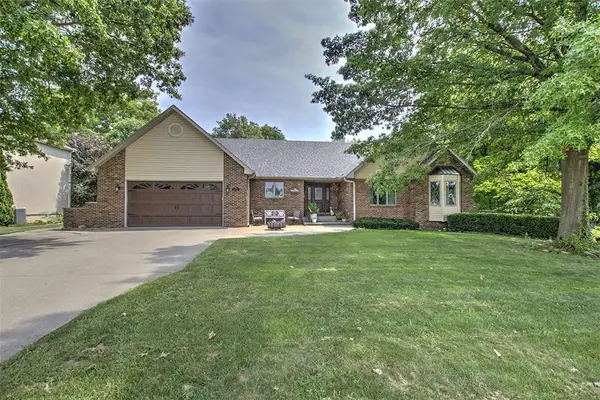 $399,500Active4 beds 4 baths3,197 sq. ft.
$399,500Active4 beds 4 baths3,197 sq. ft.1190 Wedgewood Court, Decatur, IL 62526
MLS# 6254497Listed by: BRINKOETTER REALTORS - New
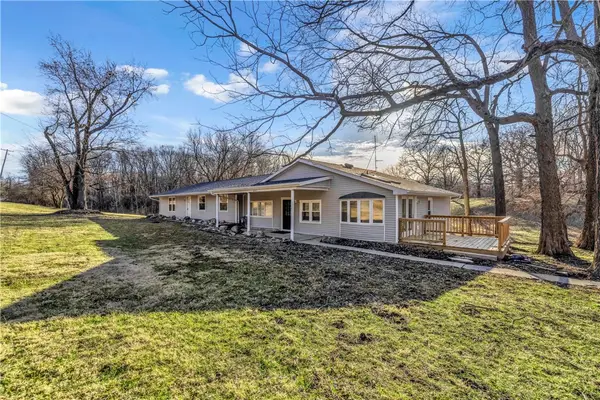 $278,900Active4 beds 2 baths3,880 sq. ft.
$278,900Active4 beds 2 baths3,880 sq. ft.2755 N Sangamon Road, Decatur, IL 62521
MLS# 6254613Listed by: MAIN PLACE REAL ESTATE 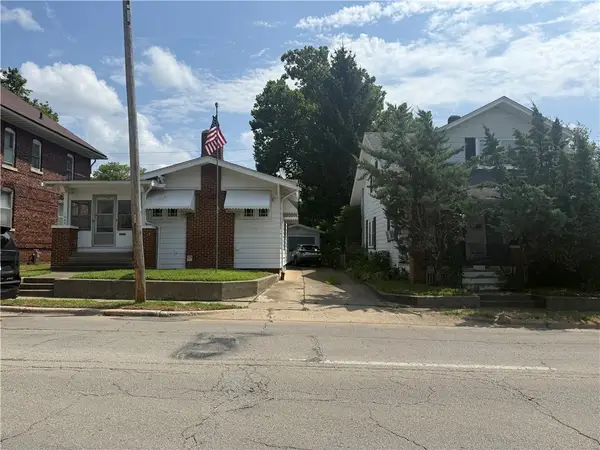 $41,897Pending2 beds 1 baths990 sq. ft.
$41,897Pending2 beds 1 baths990 sq. ft.1460 N Monroe Street, Decatur, IL 62526
MLS# 6254556Listed by: RE/MAX EXECUTIVES PLUS

