4236 E Cantrell Street, Decatur, IL 62521
Local realty services provided by:Better Homes and Gardens Real Estate Service First
Listed by:tony piraino
Office:brinkoetter realtors
MLS#:6254335
Source:IL_CIBOR
Price summary
- Price:$135,000
- Price per sq. ft.:$115.88
About this home
Seller is offering a 2-1 mortgage rate buydown with an acceptable offer, making this updated East Side ranch even more affordable! Contact your lender for details on how this temporary buydown can reduce your monthly payments.
Beautifully Updated East Side Ranch Backing to Woods!
You’ll fall in love the moment you arrive—this move-in ready 3 bed, 1 bath ranch features professional landscaping and a charming covered front porch perfect for morning coffee. Inside, enjoy stylish updates throughout: replacement windows, newer kitchen cabinets, countertops, flooring, updated lighting, and a renovated bathroom—all painted in today’s popular tones.
Main floor laundry adds convenience, and the unfinished basement provides tons of storage space.
Step out back and discover your own private oasis—a beautifully landscaped new paver patio, new tall vinyl privacy fence, and a peaceful wooded backdrop on 1/2 acre. Don’t miss the additional yard space beyond the fence!
Pre-inspected for buyer peace of mind. No homestead exemption currently on file—next bill will reflect approx. $600 reduction in taxes.
Don’t wait—homes like this don’t come around often!
Contact an agent
Home facts
- Year built:1953
- Listing ID #:6254335
- Added:57 day(s) ago
- Updated:October 04, 2025 at 09:46 PM
Rooms and interior
- Bedrooms:3
- Total bathrooms:1
- Full bathrooms:1
- Living area:1,165 sq. ft.
Heating and cooling
- Cooling:Central Air
- Heating:Forced Air, Gas
Structure and exterior
- Year built:1953
- Building area:1,165 sq. ft.
- Lot area:0.5 Acres
Utilities
- Water:Public
- Sewer:Public Sewer
Finances and disclosures
- Price:$135,000
- Price per sq. ft.:$115.88
- Tax amount:$3,898 (2024)
New listings near 4236 E Cantrell Street
- New
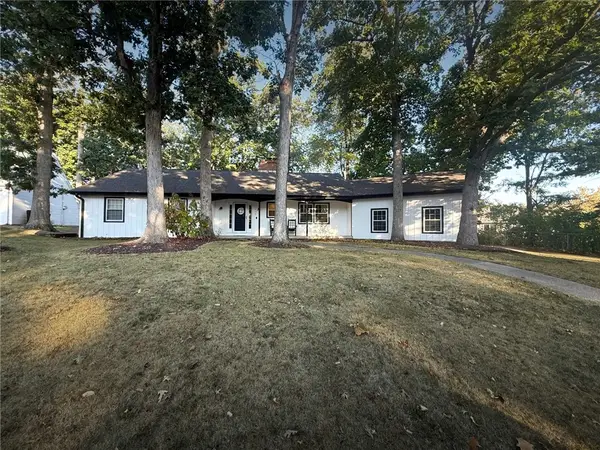 $215,000Active3 beds 3 baths2,021 sq. ft.
$215,000Active3 beds 3 baths2,021 sq. ft.405 Hackberry Drive, Decatur, IL 62521
MLS# 6255476Listed by: MAIN PLACE REAL ESTATE - New
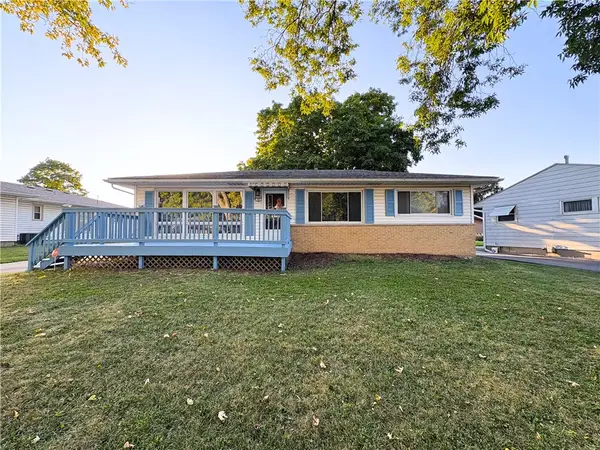 $132,500Active3 beds 2 baths2,225 sq. ft.
$132,500Active3 beds 2 baths2,225 sq. ft.93 Colorado Drive, Decatur, IL 62526
MLS# 6255467Listed by: MAIN PLACE REAL ESTATE - New
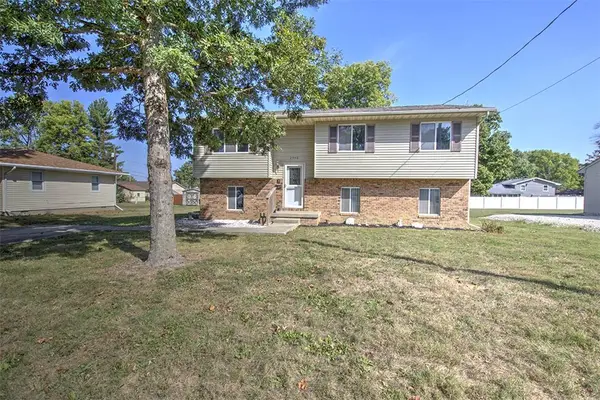 $150,000Active4 beds 2 baths1,849 sq. ft.
$150,000Active4 beds 2 baths1,849 sq. ft.2940 Crestwood Drive, Decatur, IL 62521
MLS# 6255383Listed by: BRINKOETTER REALTORS - New
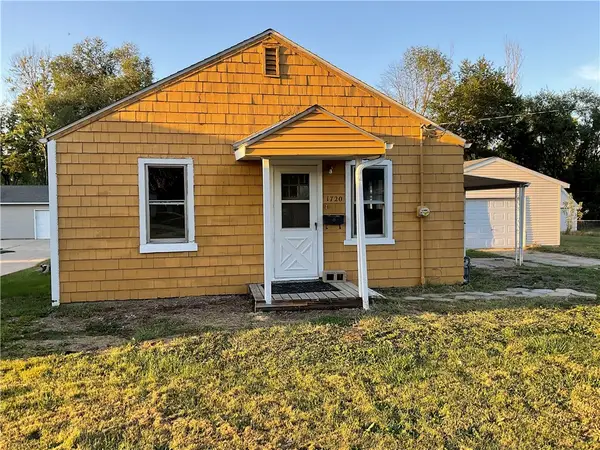 Listed by BHGRE$54,000Active1 beds 1 baths550 sq. ft.
Listed by BHGRE$54,000Active1 beds 1 baths550 sq. ft.1720 W Ravina Park Road, Decatur, IL 62526
MLS# 6255445Listed by: VIEWEG RE/BETTER HOMES & GARDENS REAL ESTATE-SERVICE FIRST - New
 $142,897Active4 beds 2 baths1,225 sq. ft.
$142,897Active4 beds 2 baths1,225 sq. ft.2116 S Lost Bridge Road, Decatur, IL 62521
MLS# 6255434Listed by: RE/MAX EXECUTIVES PLUS - New
 $99,500Active3 beds 1 baths1,025 sq. ft.
$99,500Active3 beds 1 baths1,025 sq. ft.1675 W Center Street, Decatur, IL 62526
MLS# 6255460Listed by: KELLER WILLIAMS REVOLUTION - New
 $111,897Active3 beds 1 baths1,080 sq. ft.
$111,897Active3 beds 1 baths1,080 sq. ft.134 Madison Drive, Decatur, IL 62521
MLS# 6255443Listed by: RE/MAX EXECUTIVES PLUS - New
 $120,000Active2 beds 1 baths1,170 sq. ft.
$120,000Active2 beds 1 baths1,170 sq. ft.14 Southern Drive, Decatur, IL 62521
MLS# 6255457Listed by: MAIN PLACE REAL ESTATE - Open Tue, 9 to 11amNew
 $360,000Active4 beds 3 baths2,496 sq. ft.
$360,000Active4 beds 3 baths2,496 sq. ft.5135 Swashbuckler Court, Decatur, IL 62521
MLS# 6255367Listed by: BRINKOETTER REALTORS - New
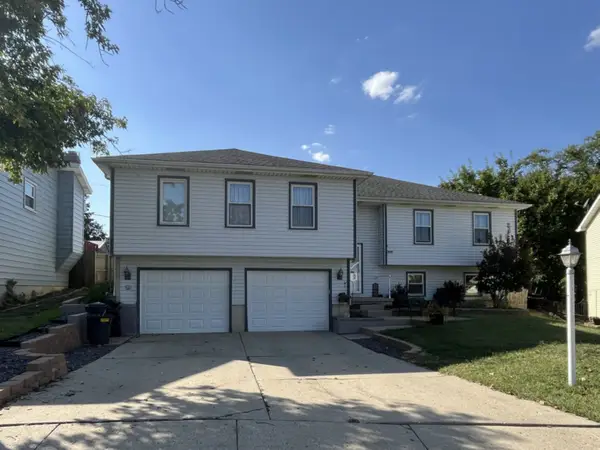 $192,500Active4 beds 3 baths2,813 sq. ft.
$192,500Active4 beds 3 baths2,813 sq. ft.2131 N Oakcrest Court, Decatur, IL 62526
MLS# 12485360Listed by: REALTY ONE GROUP INC.
