435 N Summit Avenue, Decatur, IL 62522
Local realty services provided by:Better Homes and Gardens Real Estate Service First
Listed by: colleen brinkoetter
Office: brinkoetter realtors
MLS#:6255504
Source:IL_CIBOR
Price summary
- Price:$116,500
- Price per sq. ft.:$62.94
About this home
Super Cute West End Charmer ! Mix of Old & New ~~ Great Location ~Seller Has Lived Here For Many Years ~~ Just Down the Street From Fairview Park, Duck Pond & Tennis Courts ~~3 Bedrooms, 2 Baths ~~ Main Floor Bath & Big Bright & Sunny Great Room Addition With Vaulted Ceiling & Windows Overlooking A Beautiful Back Yard :-) (Seller actually used as a 1st flr. Master The Last Couple Years ) Living Room Has A Fireplace & A Cozy Sitting Rm Area With Built-in Book Shelves.. Updated Kitchen has White Cabinetry ~~ 2 Bedrooms Upstairs Have Original Wood Floors. The Other Bedroom Has Carpet. One Of the Bedrooms Has A Walk-in Cedar Closet ROOM with Built-in Drawers~~ There Are Also Stairs Leading To The Attic Which Is Walk-able :- ) Back Yard Has Many Beautiful Perennials . AND In The Back Of The Yard Is A Shed That Can Be Used As A Garden Shed or She Shed With A Very Little TLC ~~ Don't Wait to Take A Look To Make This your New Home ~ Call To make An Appointment To See ~Room Dimensions Are Approx. Until Professionally Measured ~~
Contact an agent
Home facts
- Year built:1925
- Listing ID #:6255504
- Added:45 day(s) ago
- Updated:November 23, 2025 at 11:12 AM
Rooms and interior
- Bedrooms:3
- Total bathrooms:2
- Full bathrooms:2
- Living area:1,851 sq. ft.
Heating and cooling
- Cooling:Central Air
- Heating:Forced Air, Gas
Structure and exterior
- Year built:1925
- Building area:1,851 sq. ft.
- Lot area:0.21 Acres
Utilities
- Water:Public
- Sewer:Public Sewer
Finances and disclosures
- Price:$116,500
- Price per sq. ft.:$62.94
- Tax amount:$1,439 (2024)
New listings near 435 N Summit Avenue
- New
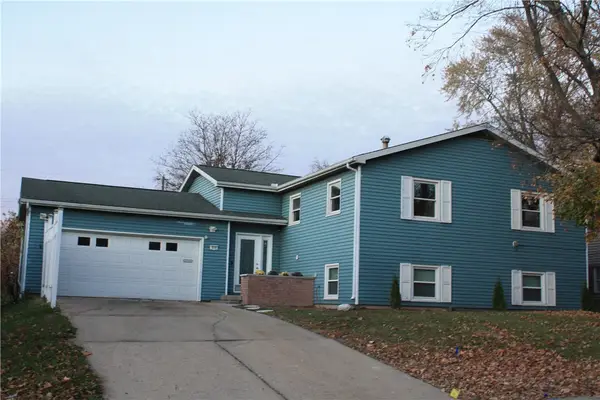 $184,900Active4 beds 3 baths2,616 sq. ft.
$184,900Active4 beds 3 baths2,616 sq. ft.318 Christine Drive, Decatur, IL 62526
MLS# 6255741Listed by: LYLE CAMPBELL & SON REALTORS - New
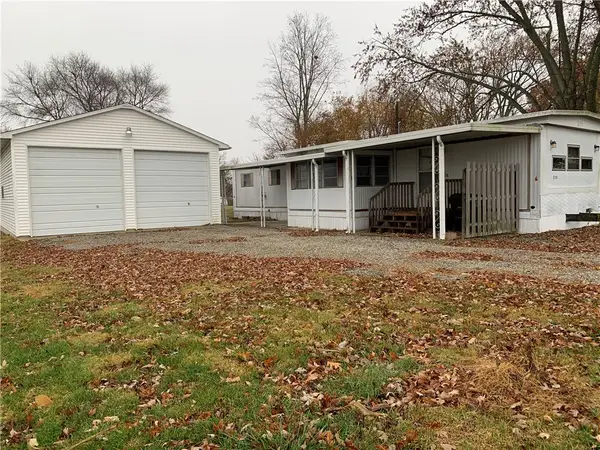 $59,900Active2 beds 1 baths804 sq. ft.
$59,900Active2 beds 1 baths804 sq. ft.5715 Ocean Trail, Decatur, IL 62521
MLS# 6256265Listed by: GLENDA WILLIAMSON REALTY - New
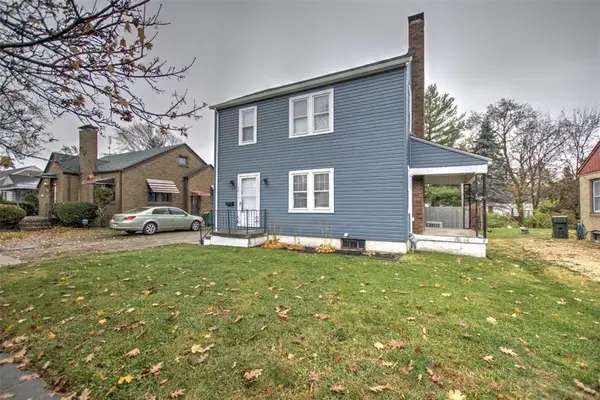 $98,000Active3 beds 2 baths1,648 sq. ft.
$98,000Active3 beds 2 baths1,648 sq. ft.241 E Pierson Avenue, Decatur, IL 62526
MLS# 6256200Listed by: BRINKOETTER REALTORS - New
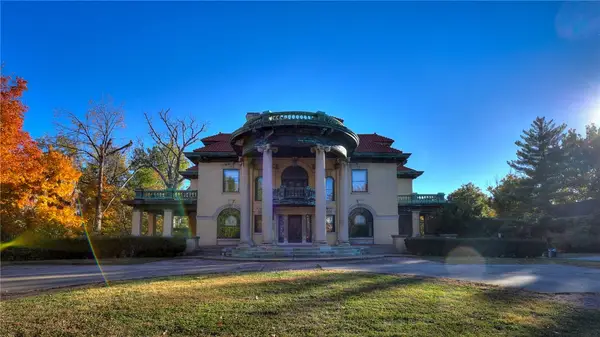 Listed by BHGRE$299,950Active7 beds 6 baths7,730 sq. ft.
Listed by BHGRE$299,950Active7 beds 6 baths7,730 sq. ft.357 Decatur Street, Decatur, IL 62522
MLS# 6255951Listed by: VIEWEG RE/BETTER HOMES & GARDENS REAL ESTATE-SERVICE FIRST - New
 $174,900Active3 beds 3 baths1,656 sq. ft.
$174,900Active3 beds 3 baths1,656 sq. ft.4740 E Willowbrook Lane, Decatur, IL 62521
MLS# 6256245Listed by: KELLER WILLIAMS REVOLUTION - New
 $325,000Active4 beds 3 baths2,226 sq. ft.
$325,000Active4 beds 3 baths2,226 sq. ft.2440 Ivy Lane, Decatur, IL 62521
MLS# 6256124Listed by: BRINKOETTER REALTORS - New
 $24,900Active2 beds 1 baths
$24,900Active2 beds 1 baths1149 Maze Court, Decatur, IL 62526
MLS# 12521614Listed by: PATHWAY REALTY, PLLC - New
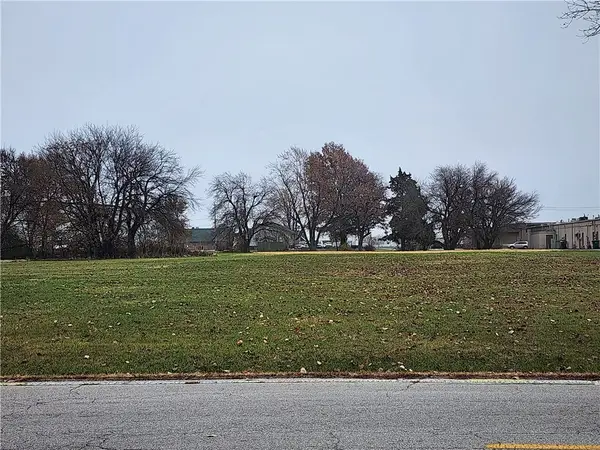 $74,900Active1.19 Acres
$74,900Active1.19 Acres3198 N Charles Street, Decatur, IL 62526
MLS# 6256253Listed by: KELLER WILLIAMS REALTY - DECATUR  $1Pending2 beds 1 baths
$1Pending2 beds 1 bathsAddress Withheld By Seller, Decatur, IL 62521
MLS# 12503387Listed by: FOUR SEASONS REALTY, INC.- New
 $50,000Active3 beds 2 baths
$50,000Active3 beds 2 baths2463 Steele Court, Decatur, IL 62526
MLS# 12521532Listed by: PATHWAY REALTY, PLLC
