4630 Trevino Lane, Decatur, IL 62526
Local realty services provided by:Better Homes and Gardens Real Estate Service First
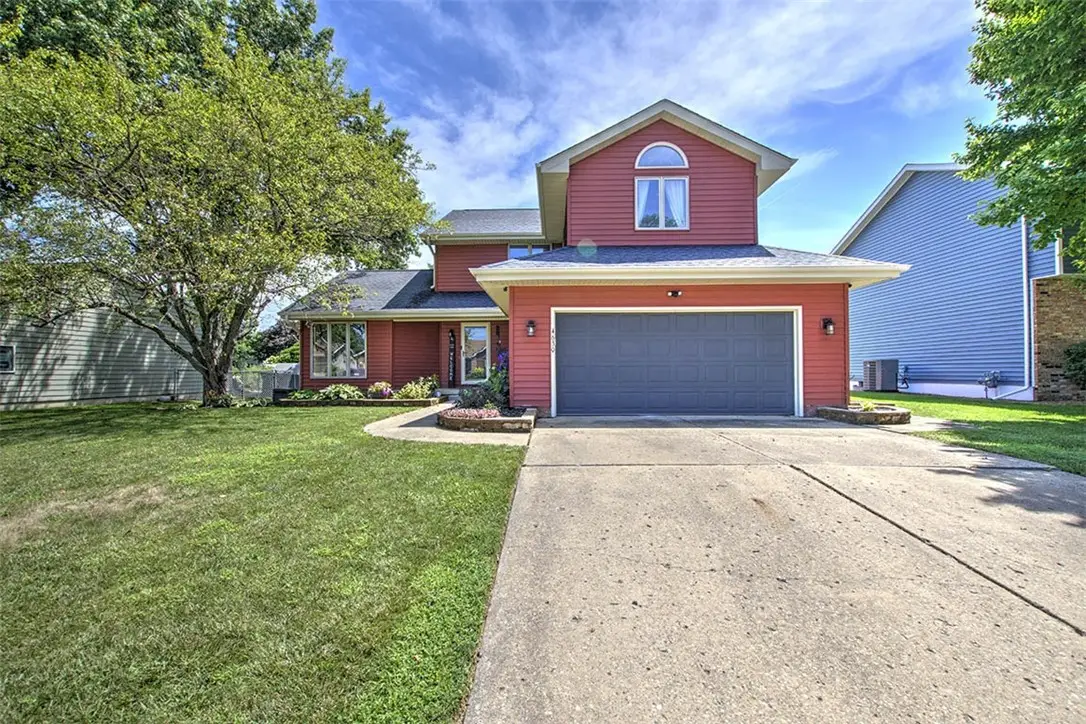
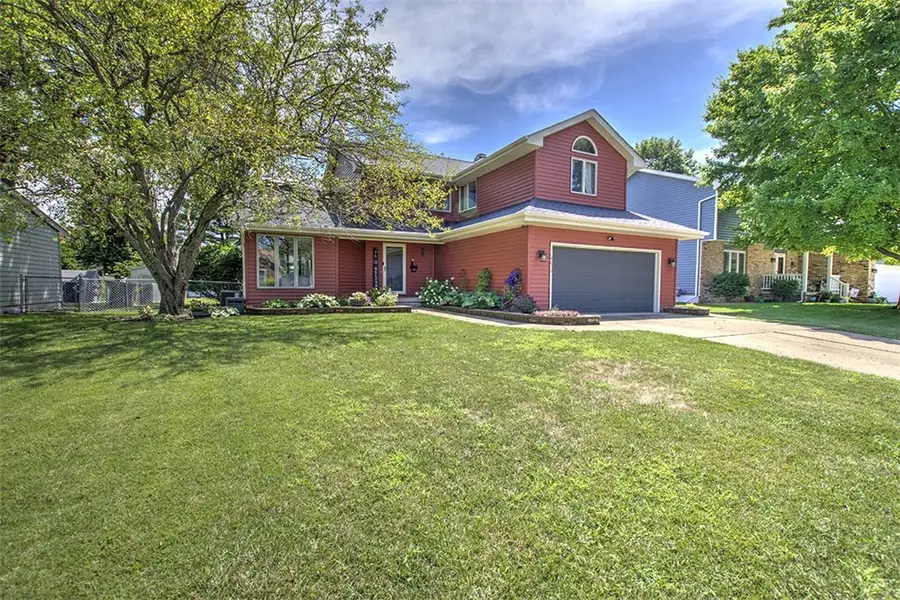
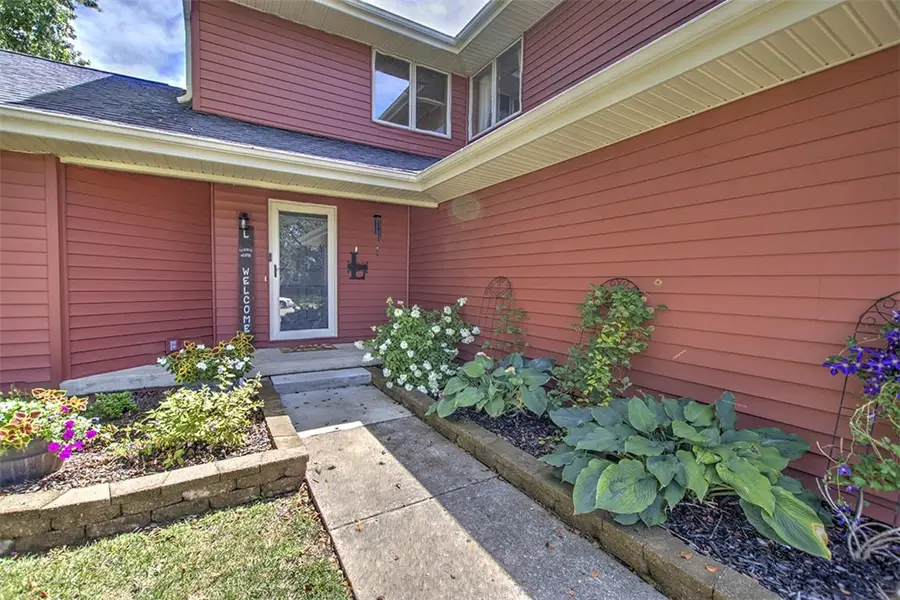
Listed by:joseph doolin
Office:brinkoetter realtors
MLS#:6254244
Source:IL_CIBOR
Price summary
- Price:$245,000
- Price per sq. ft.:$91.15
About this home
Very nice well maintained home with a great floor plan. The main entry features a hardwood floored foyer with an open staircase to the second level. At the entry you step left to the living room that flows to the dining room with cathedral ceiling, then to the kitchen and onto the family room where you will enjoy a beautiful brick gas log fireplace for cool evenings or wintertime. Sliders from the family room lead out to a screened porch to drink that morning coffee. There is a 4' x 19' deck with plenty of space for your grill or a couple chairs and small table. You will also find a half bath, mud room, pantry and a laundry closet on your way to the two-car attached garage. Upstairs boasts a large master suite with cathedral ceiling, dressing area, and two double closets. The basement features a large game room/ rec room, office, plus two large storage areas. Call your Realtor today for a showing before this one is gone!
Contact an agent
Home facts
- Year built:1984
- Listing Id #:6254244
- Added:15 day(s) ago
- Updated:August 03, 2025 at 11:14 AM
Rooms and interior
- Bedrooms:3
- Total bathrooms:3
- Full bathrooms:2
- Half bathrooms:1
- Living area:2,688 sq. ft.
Heating and cooling
- Cooling:Central Air
- Heating:Forced Air, Gas
Structure and exterior
- Year built:1984
- Building area:2,688 sq. ft.
- Lot area:0.25 Acres
Schools
- High school:Macarthur
- Middle school:Stephen Decatur
- Elementary school:Parsons
Utilities
- Water:Public
- Sewer:Public Sewer
Finances and disclosures
- Price:$245,000
- Price per sq. ft.:$91.15
- Tax amount:$6,287 (2023)
New listings near 4630 Trevino Lane
- New
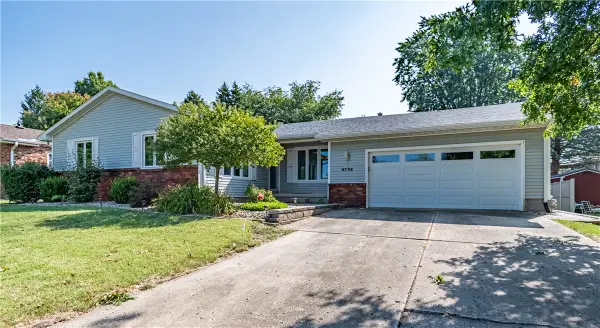 $169,900Active3 beds 2 baths1,465 sq. ft.
$169,900Active3 beds 2 baths1,465 sq. ft.4594 Hale Drive, Decatur, IL 62526
MLS# 6254615Listed by: GLENDA WILLIAMSON REALTY - New
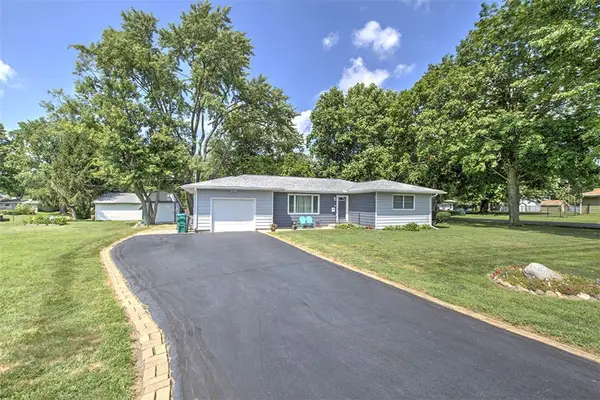 $124,500Active3 beds 1 baths1,224 sq. ft.
$124,500Active3 beds 1 baths1,224 sq. ft.40 Berry Drive, Decatur, IL 62526
MLS# 6254506Listed by: BRINKOETTER REALTORS - New
 $249,000Active4 beds 3 baths2,840 sq. ft.
$249,000Active4 beds 3 baths2,840 sq. ft.3650 N Karen Court, Decatur, IL 62526
MLS# 6254534Listed by: BRINKOETTER REALTORS - New
 $82,000Active3 beds 1 baths1,280 sq. ft.
$82,000Active3 beds 1 baths1,280 sq. ft.2320 Locust Street, Decatur, IL 62521
MLS# 6254636Listed by: MTZ REALTY SERVICES - New
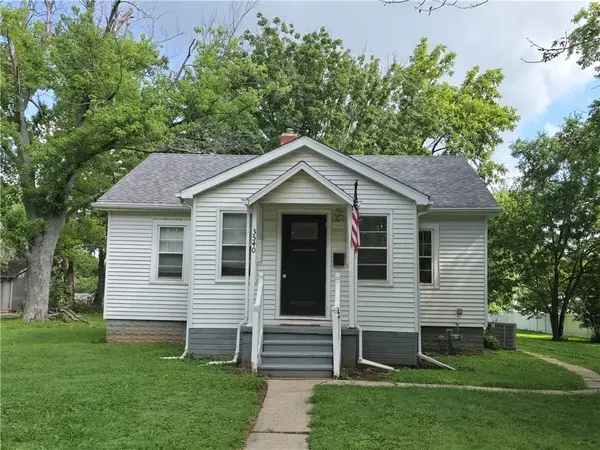 $89,900Active2 beds 1 baths990 sq. ft.
$89,900Active2 beds 1 baths990 sq. ft.3540 E Corman Street, Decatur, IL 62521
MLS# 6254373Listed by: BRINKOETTER REALTORS - New
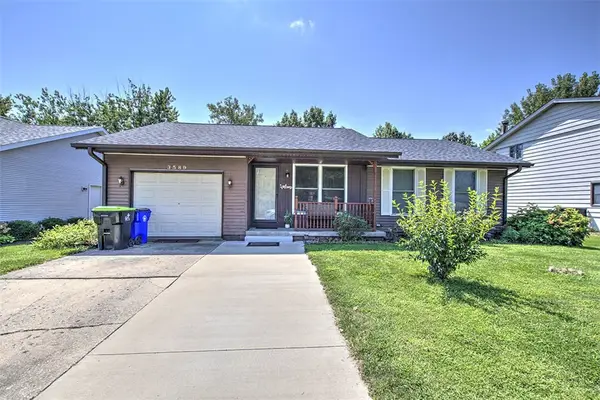 $149,900Active3 beds 2 baths1,410 sq. ft.
$149,900Active3 beds 2 baths1,410 sq. ft.3589 Redlich Drive, Decatur, IL 62521
MLS# 6254554Listed by: BRINKOETTER REALTORS - New
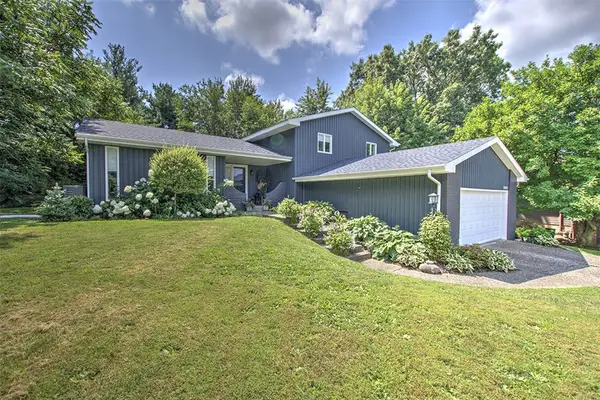 $250,000Active4 beds 3 baths2,563 sq. ft.
$250,000Active4 beds 3 baths2,563 sq. ft.988 W Karen Drive, Decatur, IL 62526
MLS# 6254559Listed by: BRINKOETTER REALTORS - New
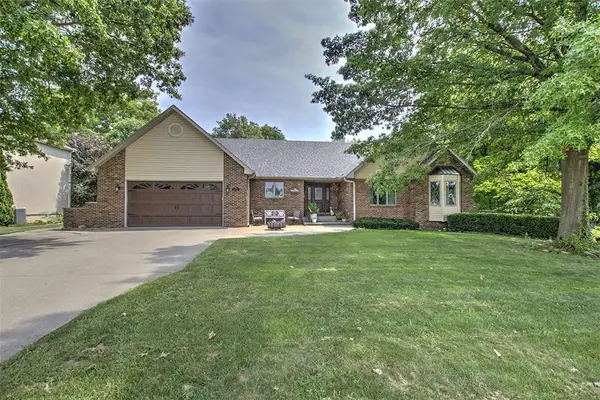 $399,500Active4 beds 4 baths3,197 sq. ft.
$399,500Active4 beds 4 baths3,197 sq. ft.1190 Wedgewood Court, Decatur, IL 62526
MLS# 6254497Listed by: BRINKOETTER REALTORS - New
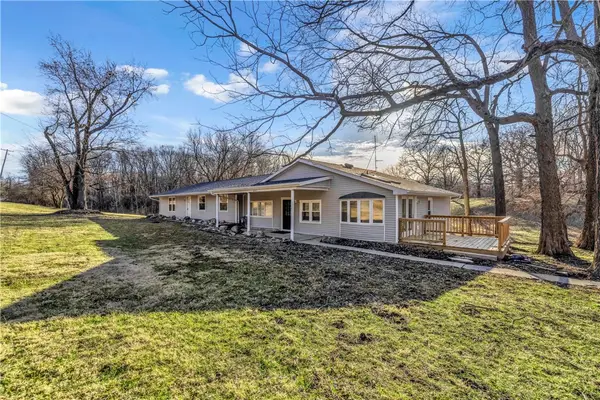 $278,900Active4 beds 2 baths3,880 sq. ft.
$278,900Active4 beds 2 baths3,880 sq. ft.2755 N Sangamon Road, Decatur, IL 62521
MLS# 6254613Listed by: MAIN PLACE REAL ESTATE 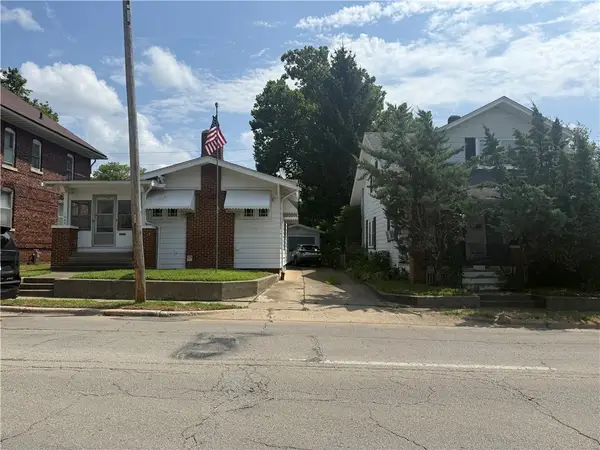 $41,897Pending2 beds 1 baths990 sq. ft.
$41,897Pending2 beds 1 baths990 sq. ft.1460 N Monroe Street, Decatur, IL 62526
MLS# 6254556Listed by: RE/MAX EXECUTIVES PLUS

