4658 E Hayden Drive, Decatur, IL 62521
Local realty services provided by:Better Homes and Gardens Real Estate Service First
4658 E Hayden Drive,Decatur, IL 62521
$120,000
- 3 Beds
- 2 Baths
- 1,248 sq. ft.
- Single family
- Pending
Listed by:junette randol
Office:glenda williamson realty
MLS#:6255020
Source:IL_CIBOR
Price summary
- Price:$120,000
- Price per sq. ft.:$96.15
About this home
Tucked away in a quiet east-side neighborhood, this 3-bedroom ranch sits on a spacious city lot with a fenced backyard. Inside, you’ll find a comfortable layout featuring a living room, family room, 2 full baths, and a convenient laundry room. The 2-car attached garage adds extra storage and parking. Gather around the backyard firepit on chilly evenings and enjoy the outdoors. Kitchen appliances stay. Close to shopping and dining. Being sold AS IS.
Contact an agent
Home facts
- Year built:1965
- Listing ID #:6255020
- Added:2 day(s) ago
- Updated:September 10, 2025 at 03:42 PM
Rooms and interior
- Bedrooms:3
- Total bathrooms:2
- Full bathrooms:2
- Living area:1,248 sq. ft.
Heating and cooling
- Cooling:Central Air
- Heating:Forced Air, Gas
Structure and exterior
- Year built:1965
- Building area:1,248 sq. ft.
- Lot area:0.45 Acres
Utilities
- Water:Public
- Sewer:Public Sewer
Finances and disclosures
- Price:$120,000
- Price per sq. ft.:$96.15
- Tax amount:$2,842 (2024)
New listings near 4658 E Hayden Drive
- New
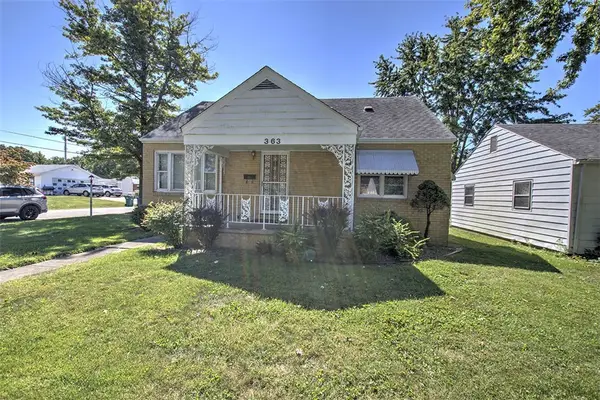 $89,000Active3 beds 2 baths1,476 sq. ft.
$89,000Active3 beds 2 baths1,476 sq. ft.363 E Pierson Avenue, Decatur, IL 62526
MLS# 6254875Listed by: BRINKOETTER REALTORS - New
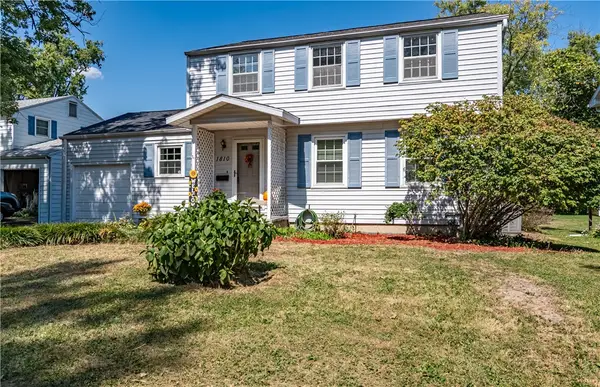 $137,900Active3 beds 2 baths1,810 sq. ft.
$137,900Active3 beds 2 baths1,810 sq. ft.1810 W Sunset Avenue, Decatur, IL 62522
MLS# 6255090Listed by: GLENDA WILLIAMSON REALTY - New
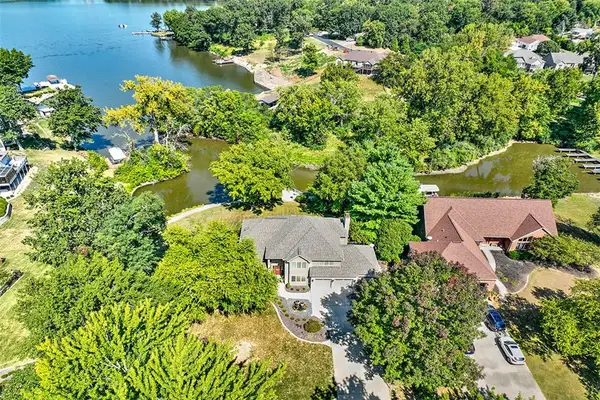 $544,900Active3 beds 4 baths3,983 sq. ft.
$544,900Active3 beds 4 baths3,983 sq. ft.5120 Swashbuckler Court, Decatur, IL 62521
MLS# 6254627Listed by: BRINKOETTER REALTORS - New
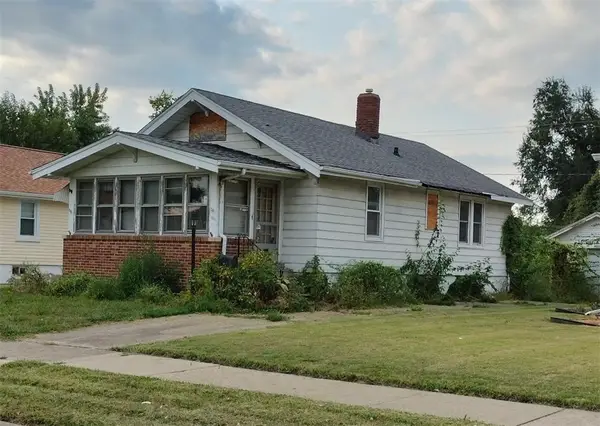 $20,000Active2 beds -- baths980 sq. ft.
$20,000Active2 beds -- baths980 sq. ft.1232 E Johns Avenue, Decatur, IL 62521
MLS# 6255117Listed by: MTZ REALTY SERVICES - New
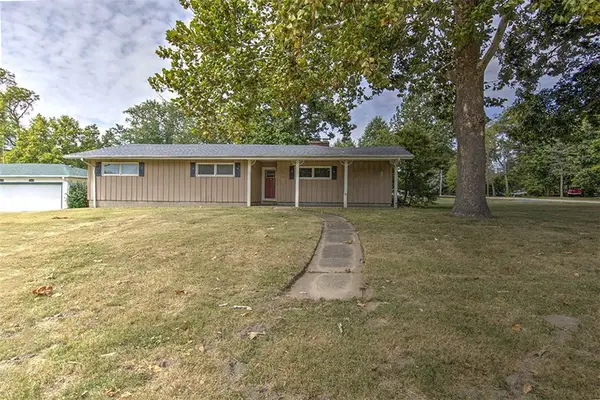 $189,900Active3 beds 2 baths2,031 sq. ft.
$189,900Active3 beds 2 baths2,031 sq. ft.2207 Forest Crest Drive, Decatur, IL 62521
MLS# 6255035Listed by: BRINKOETTER REALTORS - New
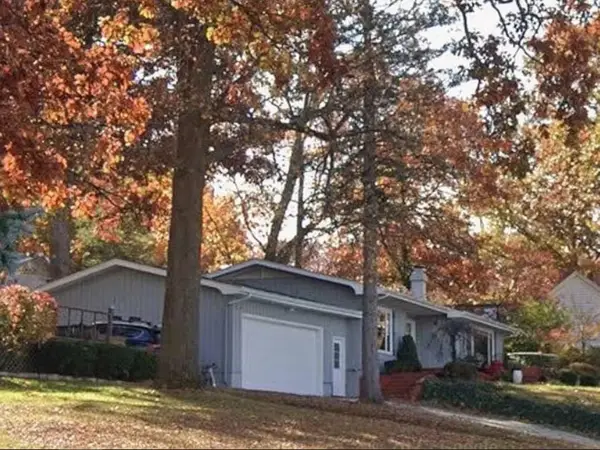 $325,777Active3 beds 3 baths2,235 sq. ft.
$325,777Active3 beds 3 baths2,235 sq. ft.4 Forest Knolls, Decatur, IL 62521
MLS# 12468420Listed by: REALTY ONE GROUP INC. - New
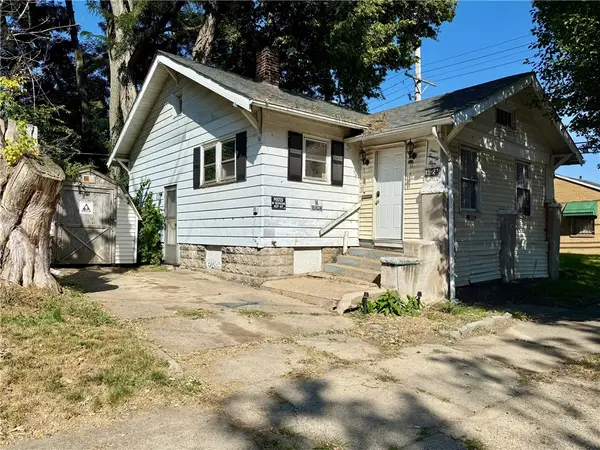 $60,000Active2 beds 1 baths936 sq. ft.
$60,000Active2 beds 1 baths936 sq. ft.425 N 18th Street, Decatur, IL 62521
MLS# 6255101Listed by: RE/MAX EXECUTIVES PLUS - New
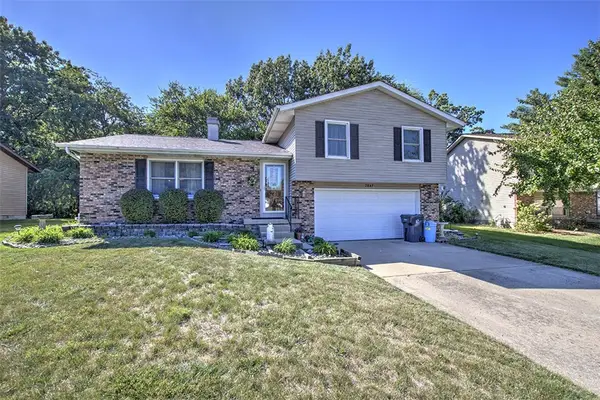 $169,900Active3 beds 2 baths2,040 sq. ft.
$169,900Active3 beds 2 baths2,040 sq. ft.2847 Primrose Lane, Decatur, IL 62526
MLS# 6255026Listed by: BRINKOETTER REALTORS - New
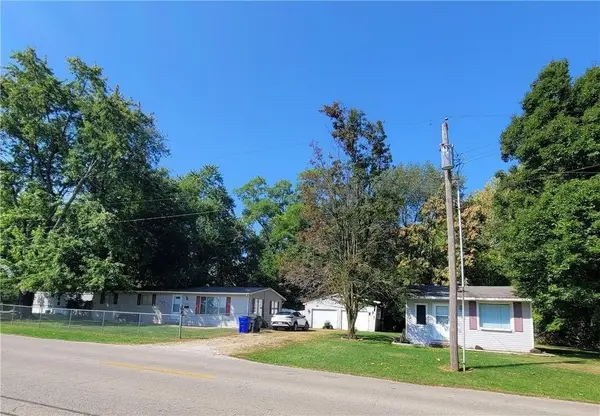 Listed by BHGRE$89,900Active3 beds 2 baths1,248 sq. ft.
Listed by BHGRE$89,900Active3 beds 2 baths1,248 sq. ft.3443 N Charles Street, Decatur, IL 62526
MLS# 6255084Listed by: VIEWEG RE/BETTER HOMES & GARDENS REAL ESTATE-SERVICE FIRST - New
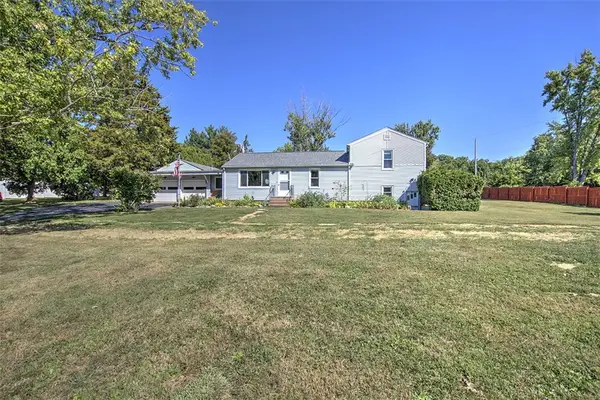 $239,900Active3 beds 2 baths1,950 sq. ft.
$239,900Active3 beds 2 baths1,950 sq. ft.3320 Welles Street, Decatur, IL 62521
MLS# 6255008Listed by: BRINKOETTER REALTORS
