65 S Shores Drive, Decatur, IL 62521
Local realty services provided by:Better Homes and Gardens Real Estate Star Homes
65 S Shores Drive,Decatur, IL 62521
$1,775,000
- 3 Beds
- 3 Baths
- 2,650 sq. ft.
- Single family
- Active
Listed by: nayibe garces
Office: prello realty
MLS#:12340137
Source:MLSNI
Price summary
- Price:$1,775,000
- Price per sq. ft.:$669.81
About this home
Described by the designer as 'Refined Rustic Modern', this luxurious home balances natural elements with elegance. A turnkey lifestyle truly awaits at this picturesque wooded property leading down to Lake Decatur! Outside, you will find an abundance of activities including: brand new basketball/pickleball court and hoop, side by side trails, new boathouse and cedar dock construction that is almost complete with new boat lift and jet ski ports, new fully automated, heated, and low maintenance fiberglass pool system (can be used as a large hot tub in winter) with laminars and cleaning robot, all controlled by a phone app, concrete pool deck with custom turf pad, all new landscaping complete with Husqvarna Robotic Auto mower, and expansive views of the lake and sunsets every evening, truly a breathtaking panorama! River Pools awarded the Overall space with the Platinum Wave 2025 Design Award. This incredible transformation, brought to you by Clean Cut Painting and Handyman, will only astonish you further once inside. Fully furnished, this home boasts an incredible amount of natural light, a custom steel fireplace, built in custom cabinetry, custom slat walls with hidden doors, all new plumbing, mechanicals, fixtures, designer outlets/switches, new water heater, recessed wall returns, all new interior doors, trim, and hardware, fresh paint throughout, all new flooring, designer hardwood and large format tile, and new roof. The master suite overlooking the pool deck is incredibly breathtaking with its crystal chandeliers and pendants, towel warmers, digital shower controls, and exceptional walk-in closet. The kitchen is fully stocked with high-end stainless appliances, gold veined quartz countertops, and custom stone backsplashes and accent walls. This home is truly one of a kind! All furnishings were purchased from: Restoration Hardware, Arhaus, Pottery Barn, Pottery Barn Kids, Crate & Barrel, CB2, West Elm, Rejuvenation, Denver Modern, Revival Rugs, LG, Kohler, Forno, Ledge Lounger, and Storewall.
Contact an agent
Home facts
- Year built:1963
- Listing ID #:12340137
- Added:257 day(s) ago
- Updated:December 30, 2025 at 11:51 AM
Rooms and interior
- Bedrooms:3
- Total bathrooms:3
- Full bathrooms:2
- Half bathrooms:1
- Living area:2,650 sq. ft.
Heating and cooling
- Cooling:Central Air
- Heating:Electric, Forced Air, Natural Gas
Structure and exterior
- Roof:Asphalt
- Year built:1963
- Building area:2,650 sq. ft.
Schools
- High school:Mt. Zion High School
- Middle school:Mt. Zion Junior High School
- Elementary school:Mt. Zion Grade School
Utilities
- Water:Public
- Sewer:Public Sewer
Finances and disclosures
- Price:$1,775,000
- Price per sq. ft.:$669.81
- Tax amount:$14,805 (2023)
New listings near 65 S Shores Drive
- New
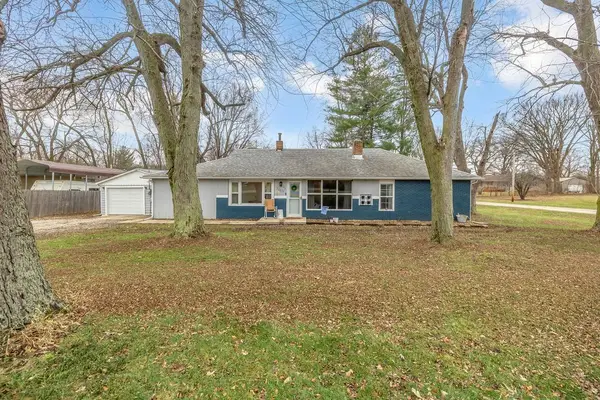 $129,900Active3 beds 1 baths1,440 sq. ft.
$129,900Active3 beds 1 baths1,440 sq. ft.7885 W Wood Street, Decatur, IL 62522
MLS# 6256615Listed by: MAIN PLACE REAL ESTATE - New
 $43,000Active1 beds 1 baths649 sq. ft.
$43,000Active1 beds 1 baths649 sq. ft.1163 N Hill Avenue, Decatur, IL 62522
MLS# 6256541Listed by: BRINKOETTER REALTORS - New
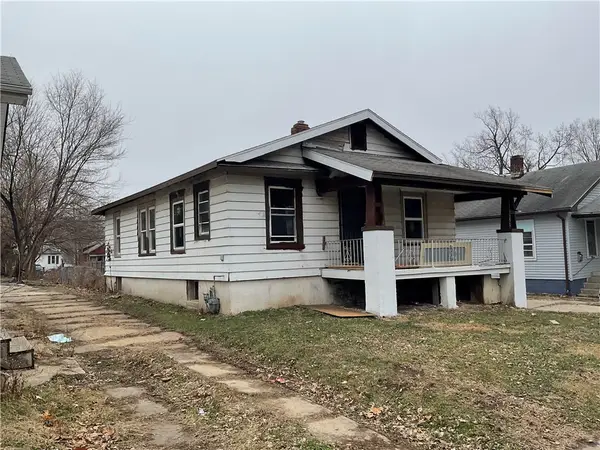 $55,000Active3 beds 1 baths936 sq. ft.
$55,000Active3 beds 1 baths936 sq. ft.1356 Huron Street, Decatur, IL 62526
MLS# 6256606Listed by: JOSH BURGENER AUCTION & REALTY - New
 $68,000Active2 beds 1 baths816 sq. ft.
$68,000Active2 beds 1 baths816 sq. ft.2724 Church Street, Decatur, IL 62526
MLS# 6256607Listed by: JOSH BURGENER AUCTION & REALTY - New
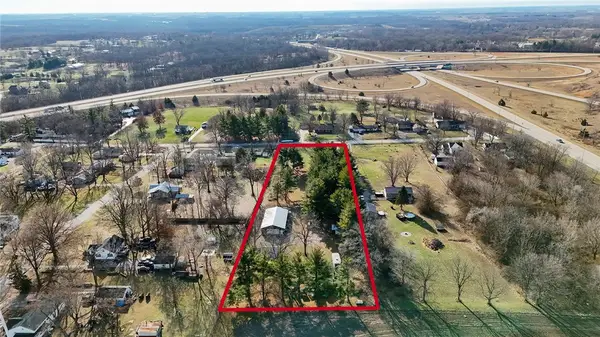 $140,000Active2 beds 1 baths1,032 sq. ft.
$140,000Active2 beds 1 baths1,032 sq. ft.5212 W Main Street, Decatur, IL 62522
MLS# 6256584Listed by: KELLER WILLIAMS-TREC - New
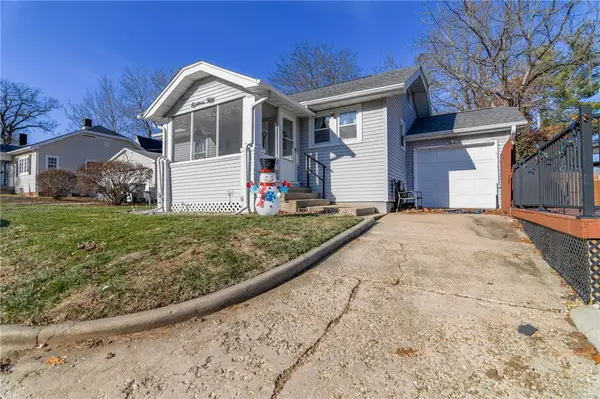 $92,500Active2 beds 1 baths819 sq. ft.
$92,500Active2 beds 1 baths819 sq. ft.1850 W William Street, Decatur, IL 62522
MLS# 6256597Listed by: MAIN PLACE REAL ESTATE - New
 $129,900Active3 beds 1 baths1,350 sq. ft.
$129,900Active3 beds 1 baths1,350 sq. ft.2312 W Center Street, Decatur, IL 62526
MLS# 6256591Listed by: MTZ REALTY SERVICES - New
 $139,995Active4 beds 2 baths1,880 sq. ft.
$139,995Active4 beds 2 baths1,880 sq. ft.437 Powers Lane, Decatur, IL 62522
MLS# 12536686Listed by: KERI HIR - New
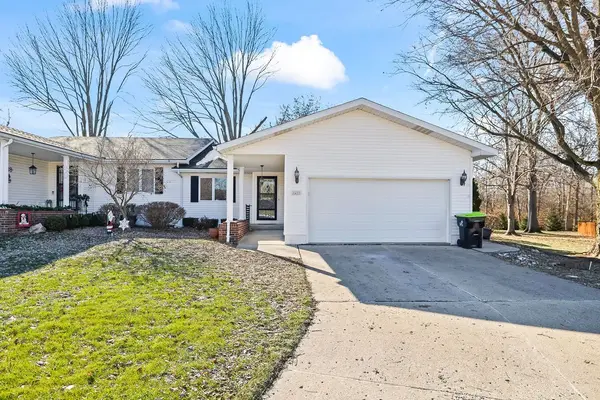 $219,000Active2 beds 2 baths1,476 sq. ft.
$219,000Active2 beds 2 baths1,476 sq. ft.1433 Masters Lane, Decatur, IL 62521
MLS# 6256578Listed by: MAIN PLACE REAL ESTATE - New
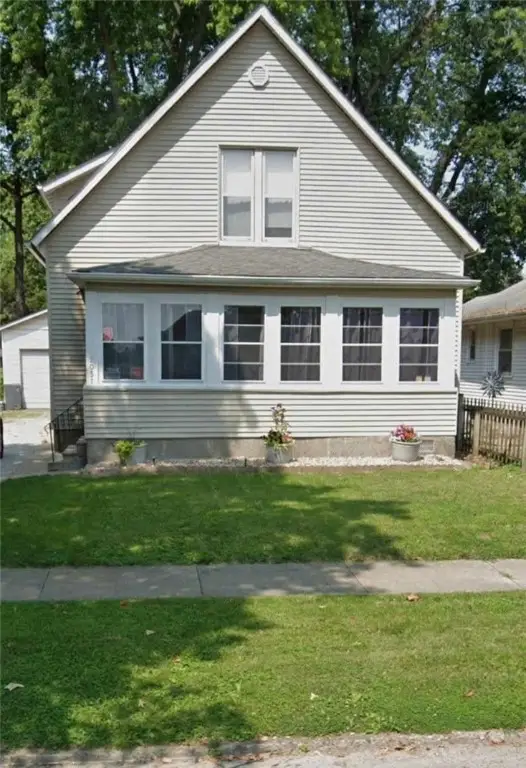 $55,000Active3 beds 2 baths1,250 sq. ft.
$55,000Active3 beds 2 baths1,250 sq. ft.2051 N Church Street, Decatur, IL 62526
MLS# 6256589Listed by: BRINKOETTER REALTORS
